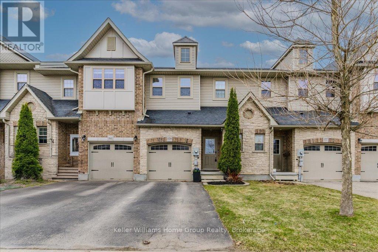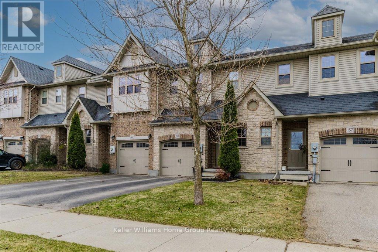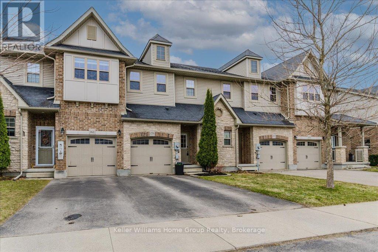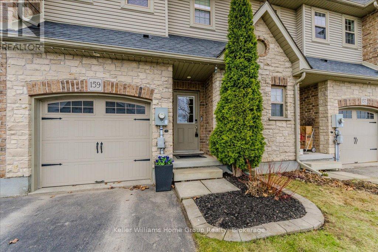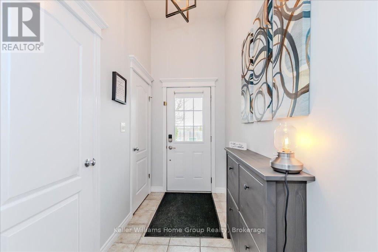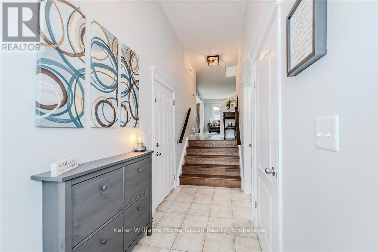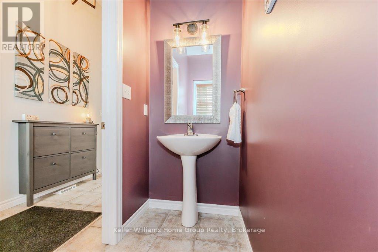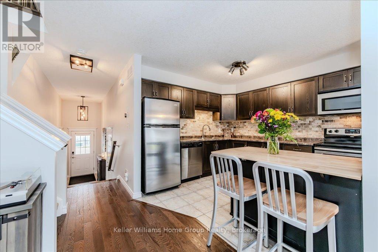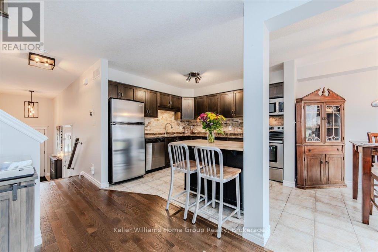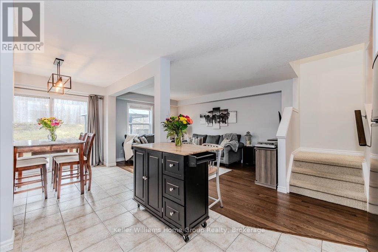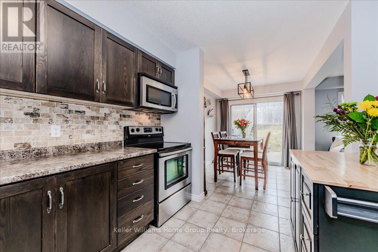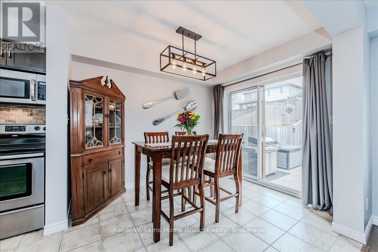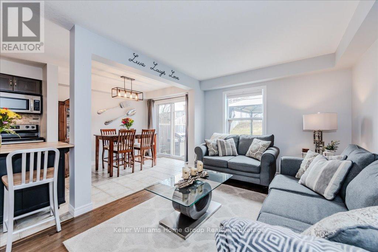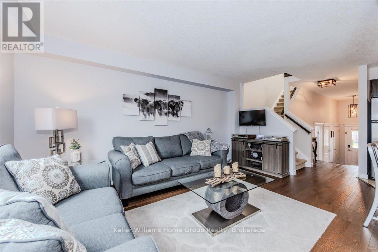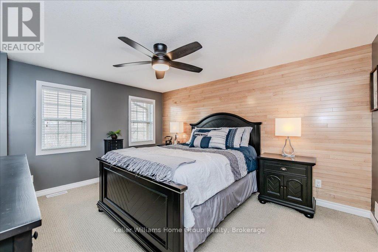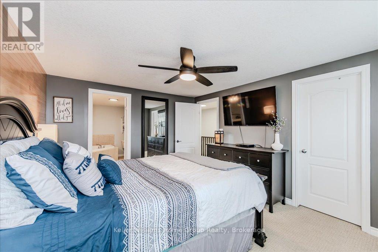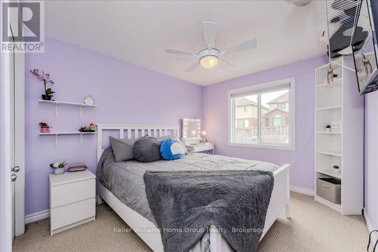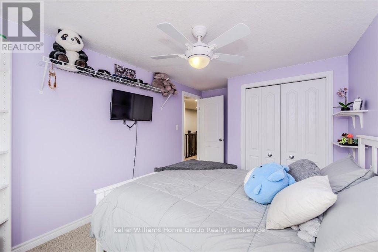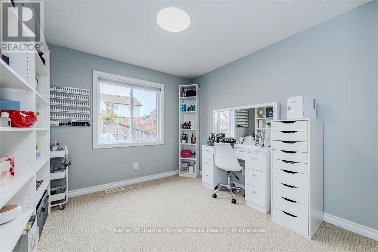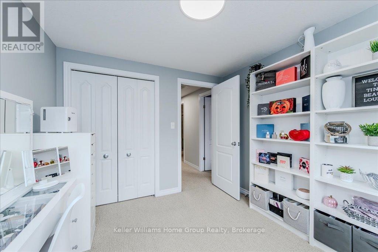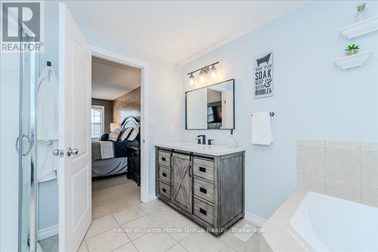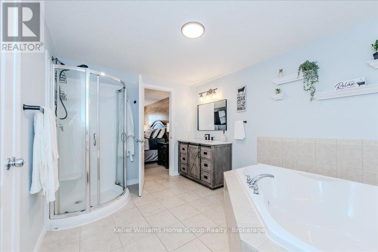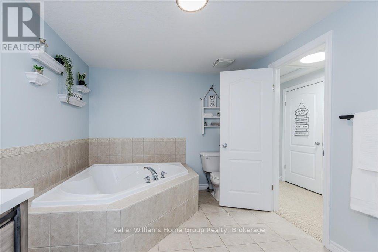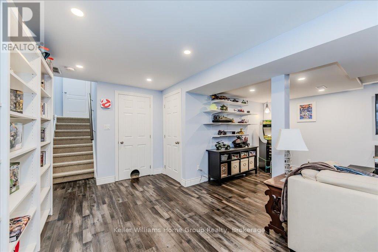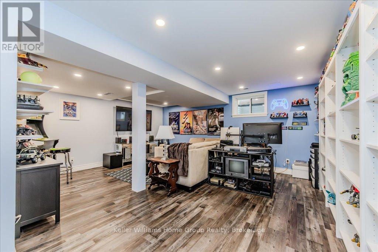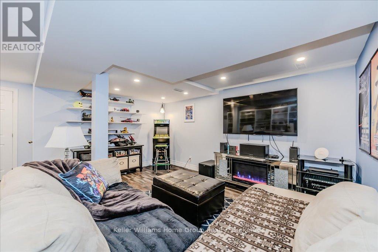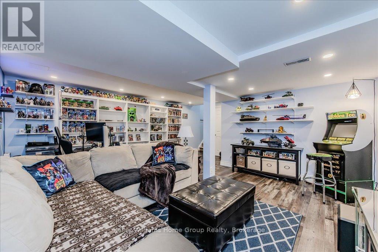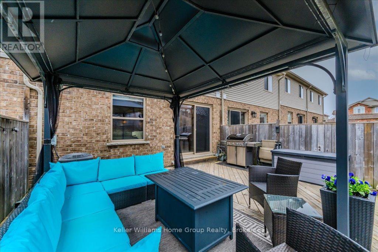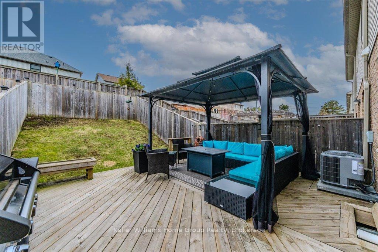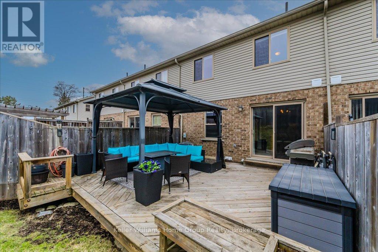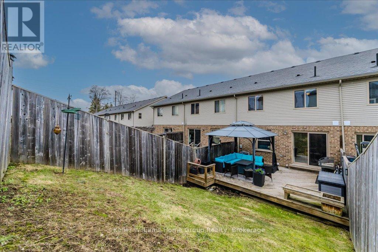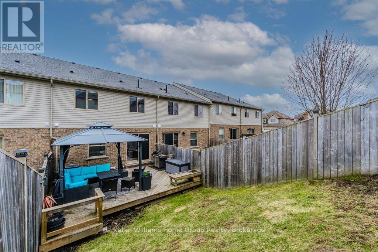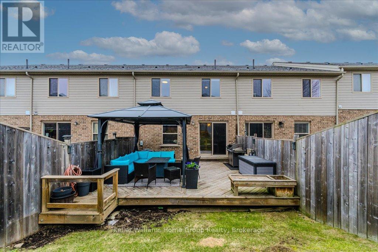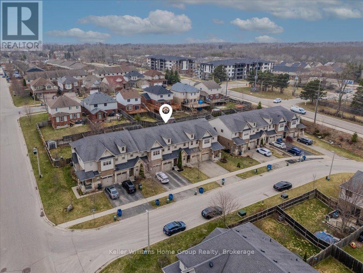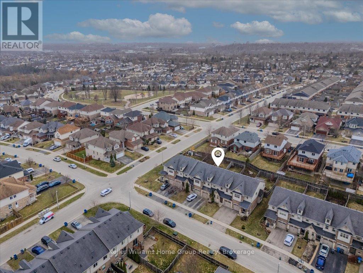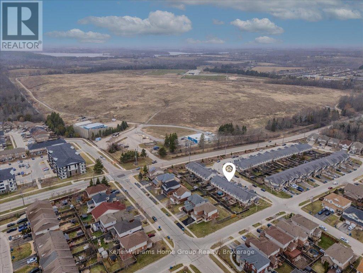3 Bedroom
2 Bathroom
1,100 - 1,500 ft2
Central Air Conditioning
Forced Air
$750,000
Welcome to 159 Creighton Avenue, a beautifully finished freehold townhome in Guelph's desirable east end. Thoughtfully designed and move-in ready, this home blends contemporary style with practical comfort perfect for young families, professionals, or anyone seeking a modern lifestyle in a connected, family-friendly community. Step inside to an open-concept main floor that's bright and airy, with a functional layout ideal for both entertaining and everyday living. The kitchen features ample cabinetry and counter space, flowing seamlessly into the dining and living areas all framed by large windows that invite natural light throughout the day. Upstairs, you'll find three spacious bedrooms, including a serene primary retreat with walk in closet and easy access to the full bath. Downstairs, a finished basement offers a versatile rec room ideal for movie nights, a home office, or play space as well as a rough-in for a future bathroom, adding flexibility for your evolving needs. The fully fenced backyard provides a private outdoor space for relaxing or entertaining, and the single-car garage with interior access adds everyday convenience. Situated close to excellent schools, parks, trails, and all the amenities of Guelphs east side, 159 Creighton Avenue offers the full package style, space, and a strong sense of community. Just move in and enjoy. (id:57975)
Property Details
|
MLS® Number
|
X12082801 |
|
Property Type
|
Single Family |
|
Community Name
|
Grange Road |
|
Amenities Near By
|
Park, Place Of Worship, Public Transit, Schools |
|
Community Features
|
Community Centre |
|
Features
|
Sloping, Flat Site, Gazebo |
|
Parking Space Total
|
2 |
|
View Type
|
City View |
Building
|
Bathroom Total
|
2 |
|
Bedrooms Above Ground
|
3 |
|
Bedrooms Total
|
3 |
|
Age
|
6 To 15 Years |
|
Appliances
|
Water Heater, Water Softener, Water Meter, Dishwasher, Dryer, Furniture, Garage Door Opener, Hood Fan, Stove, Washer, Refrigerator |
|
Basement Development
|
Finished |
|
Basement Type
|
N/a (finished) |
|
Construction Style Attachment
|
Attached |
|
Cooling Type
|
Central Air Conditioning |
|
Exterior Finish
|
Stone, Vinyl Siding |
|
Foundation Type
|
Poured Concrete |
|
Half Bath Total
|
1 |
|
Heating Fuel
|
Natural Gas |
|
Heating Type
|
Forced Air |
|
Stories Total
|
2 |
|
Size Interior
|
1,100 - 1,500 Ft2 |
|
Type
|
Row / Townhouse |
|
Utility Water
|
Municipal Water |
Parking
Land
|
Acreage
|
No |
|
Fence Type
|
Fully Fenced, Fenced Yard |
|
Land Amenities
|
Park, Place Of Worship, Public Transit, Schools |
|
Sewer
|
Sanitary Sewer |
|
Size Depth
|
112 Ft ,1 In |
|
Size Frontage
|
19 Ft ,8 In |
|
Size Irregular
|
19.7 X 112.1 Ft |
|
Size Total Text
|
19.7 X 112.1 Ft|under 1/2 Acre |
|
Zoning Description
|
R.3b |
Rooms
| Level |
Type |
Length |
Width |
Dimensions |
|
Second Level |
Bathroom |
2.79 m |
3.55 m |
2.79 m x 3.55 m |
|
Second Level |
Bedroom 2 |
2.81 m |
2.97 m |
2.81 m x 2.97 m |
|
Second Level |
Bedroom 3 |
2.82 m |
4.01 m |
2.82 m x 4.01 m |
|
Second Level |
Primary Bedroom |
3.45 m |
4.21 m |
3.45 m x 4.21 m |
|
Basement |
Utility Room |
2.52 m |
6.67 m |
2.52 m x 6.67 m |
|
Basement |
Utility Room |
3.12 m |
1.55 m |
3.12 m x 1.55 m |
|
Basement |
Recreational, Games Room |
5.56 m |
6.29 m |
5.56 m x 6.29 m |
|
Main Level |
Bathroom |
1.02 m |
2.45 m |
1.02 m x 2.45 m |
|
Main Level |
Dining Room |
2.46 m |
3.14 m |
2.46 m x 3.14 m |
|
Main Level |
Foyer |
1.44 m |
3.77 m |
1.44 m x 3.77 m |
|
Main Level |
Kitchen |
3.15 m |
3.25 m |
3.15 m x 3.25 m |
|
Main Level |
Living Room |
3.05 m |
4.68 m |
3.05 m x 4.68 m |
https://www.realtor.ca/real-estate/28167906/159-creighton-avenue-guelph-grange-road-grange-road

