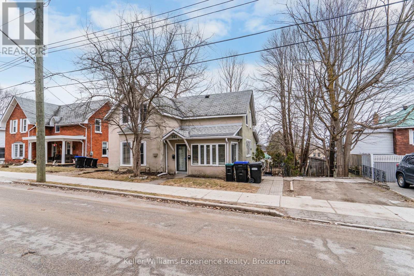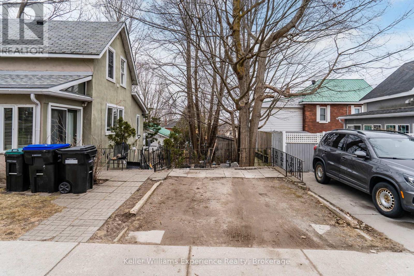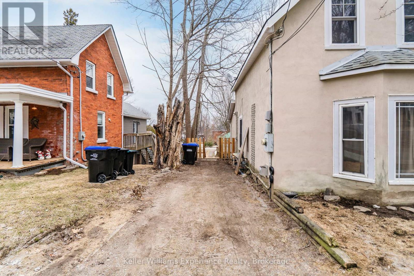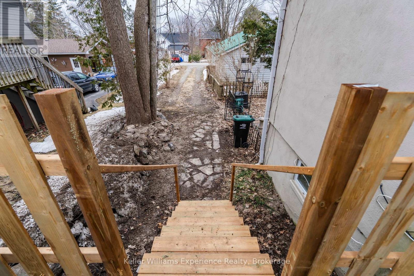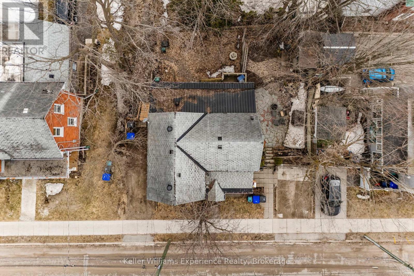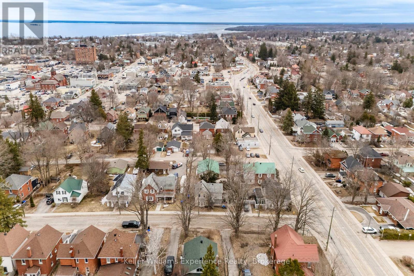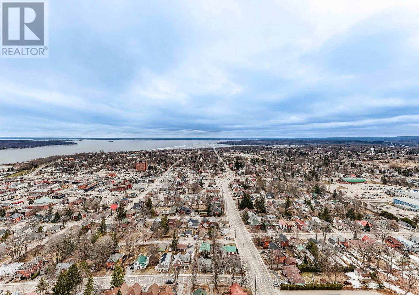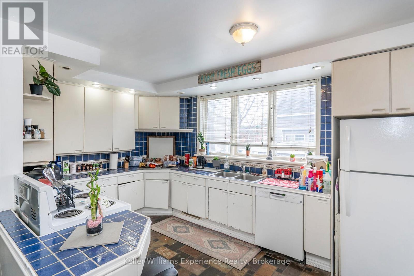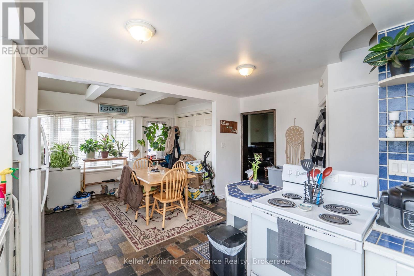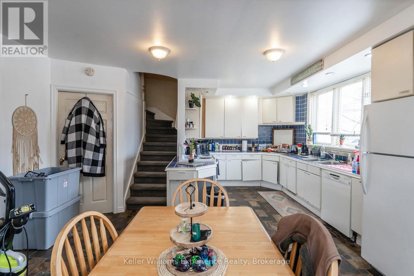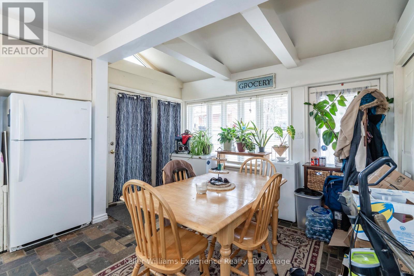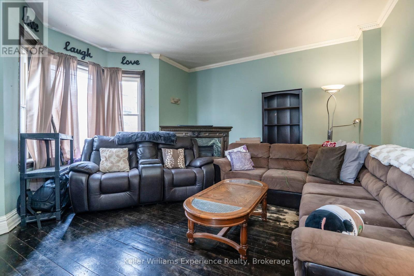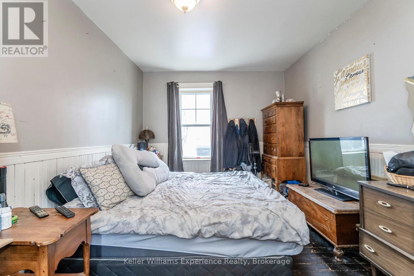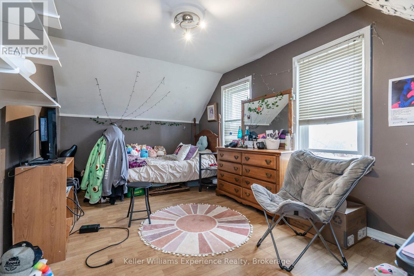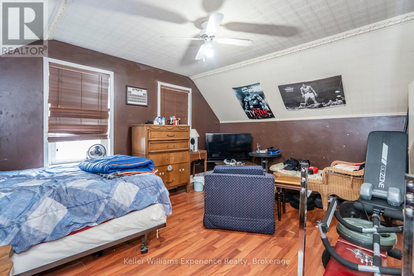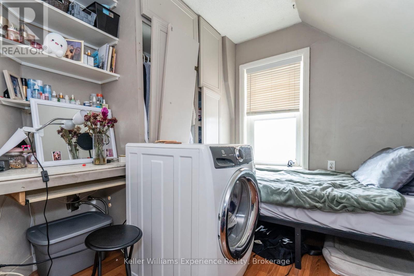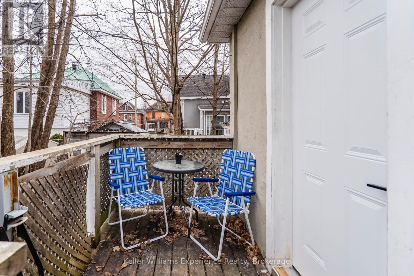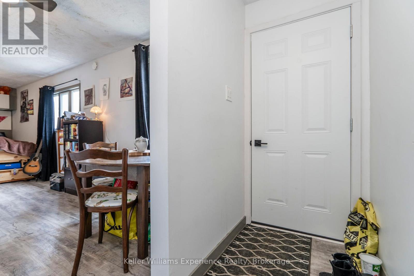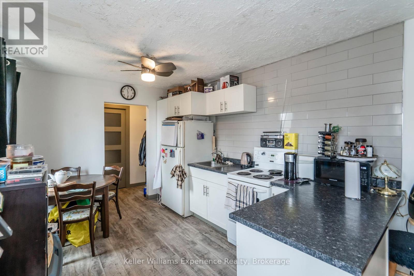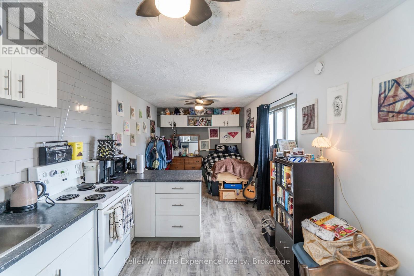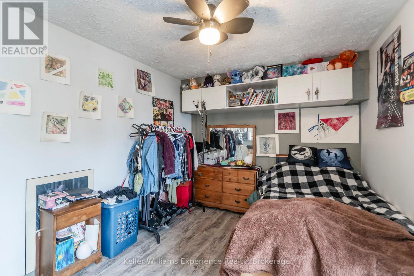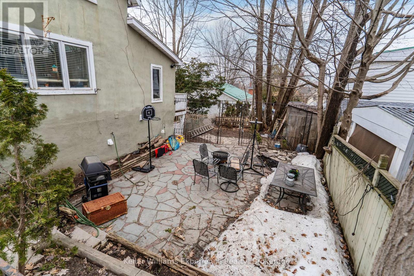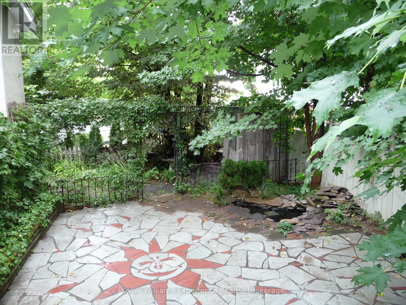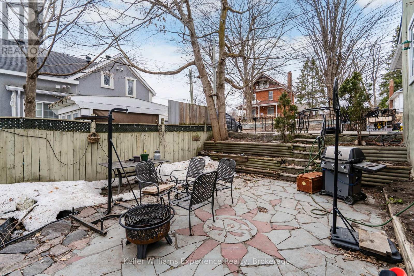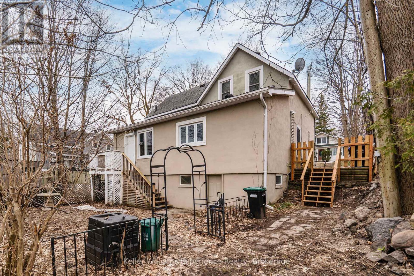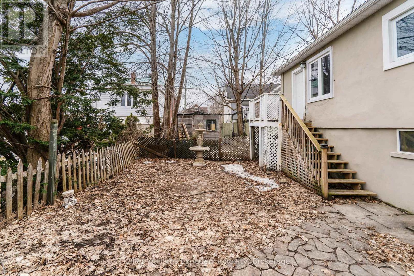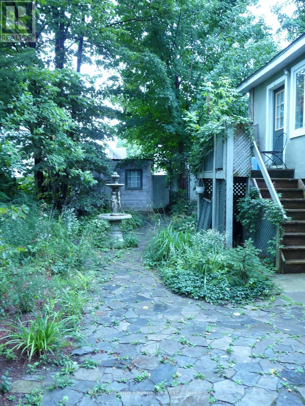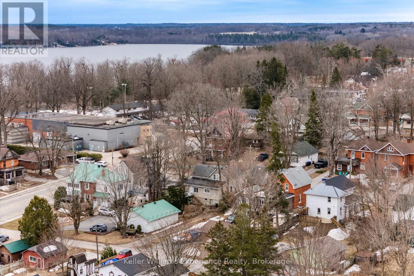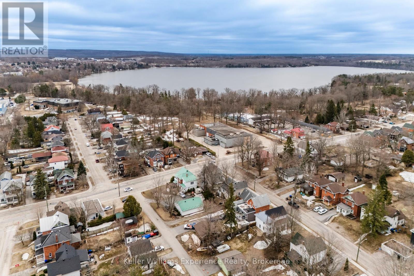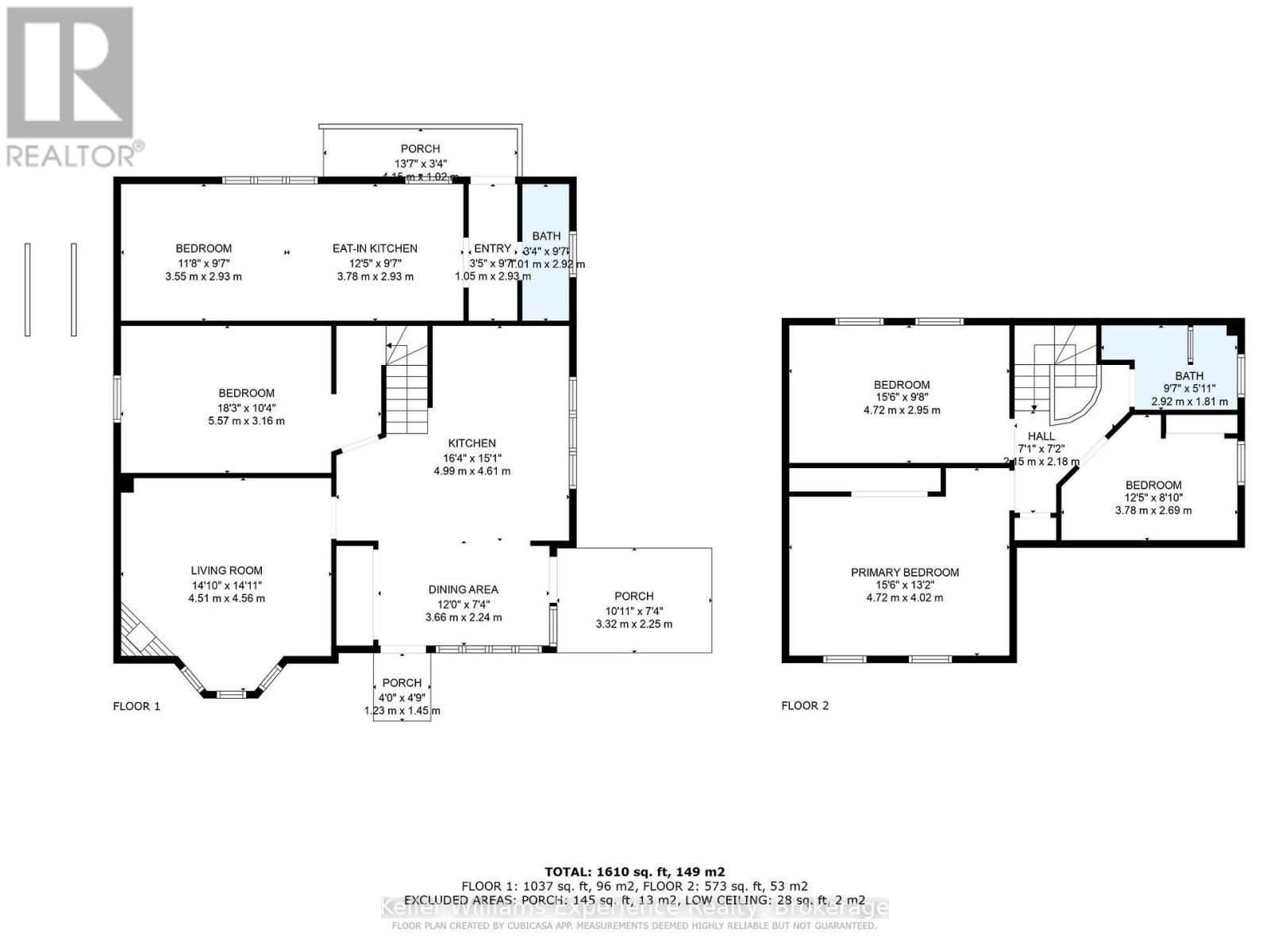4 Bedroom
2 Bathroom
1,500 - 2,000 ft2
Fireplace
Forced Air
$625,000
ATTENTION! Assumable Mortgage available with this property - 6 years left at 2.5%! Looking for a solid investment opportunity with great potential? This legal duplex features a spacious 4-bedroom, 1-bathroom main unit, with one bedroom and laundry conveniently on the main floor. The main unit will be empty as of May 1st. The additional bachelor unit at the back offers even more rental potential. With three driveways - two at the front and one at the back with access from Robins Lane - theres ample parking for both units. The basement has been fully spray foamed and each unit enjoys its own private courtyard space. Conveniently located close to schools, shopping, parks, and more - this property is a smart move for investors! (id:57975)
Property Details
|
MLS® Number
|
S12084025 |
|
Property Type
|
Multi-family |
|
Community Name
|
Midland |
|
Amenities Near By
|
Beach, Hospital, Marina, Park, Public Transit, Schools |
|
Features
|
Irregular Lot Size, Sloping |
|
Parking Space Total
|
6 |
|
Structure
|
Patio(s) |
Building
|
Bathroom Total
|
2 |
|
Bedrooms Above Ground
|
4 |
|
Bedrooms Total
|
4 |
|
Amenities
|
Fireplace(s) |
|
Appliances
|
All, Dishwasher, Stove, Refrigerator |
|
Basement Type
|
Partial |
|
Exterior Finish
|
Stucco |
|
Fireplace Present
|
Yes |
|
Fireplace Total
|
1 |
|
Foundation Type
|
Stone |
|
Heating Fuel
|
Natural Gas |
|
Heating Type
|
Forced Air |
|
Stories Total
|
2 |
|
Size Interior
|
1,500 - 2,000 Ft2 |
|
Type
|
Duplex |
|
Utility Water
|
Municipal Water |
Parking
Land
|
Access Type
|
Year-round Access |
|
Acreage
|
No |
|
Land Amenities
|
Beach, Hospital, Marina, Park, Public Transit, Schools |
|
Sewer
|
Sanitary Sewer |
|
Size Depth
|
72 Ft ,9 In |
|
Size Frontage
|
65 Ft ,9 In |
|
Size Irregular
|
65.8 X 72.8 Ft ; 139.71x65.82x72.81x55.89x67.17x10 |
|
Size Total Text
|
65.8 X 72.8 Ft ; 139.71x65.82x72.81x55.89x67.17x10 |
|
Zoning Description
|
R3 |
Rooms
| Level |
Type |
Length |
Width |
Dimensions |
|
Second Level |
Bedroom |
4.72 m |
4.02 m |
4.72 m x 4.02 m |
|
Second Level |
Bedroom |
4.72 m |
2.95 m |
4.72 m x 2.95 m |
|
Second Level |
Bedroom |
3.78 m |
2.69 m |
3.78 m x 2.69 m |
|
Main Level |
Dining Room |
3.66 m |
2.24 m |
3.66 m x 2.24 m |
|
Main Level |
Kitchen |
4.99 m |
4.61 m |
4.99 m x 4.61 m |
|
Main Level |
Living Room |
4.56 m |
4.51 m |
4.56 m x 4.51 m |
|
Main Level |
Bedroom |
5.57 m |
3.16 m |
5.57 m x 3.16 m |
|
Main Level |
Kitchen |
3.78 m |
2.93 m |
3.78 m x 2.93 m |
|
Main Level |
Den |
3.55 m |
2.93 m |
3.55 m x 2.93 m |
Utilities
https://www.realtor.ca/real-estate/28169851/361-third-street-midland-midland

