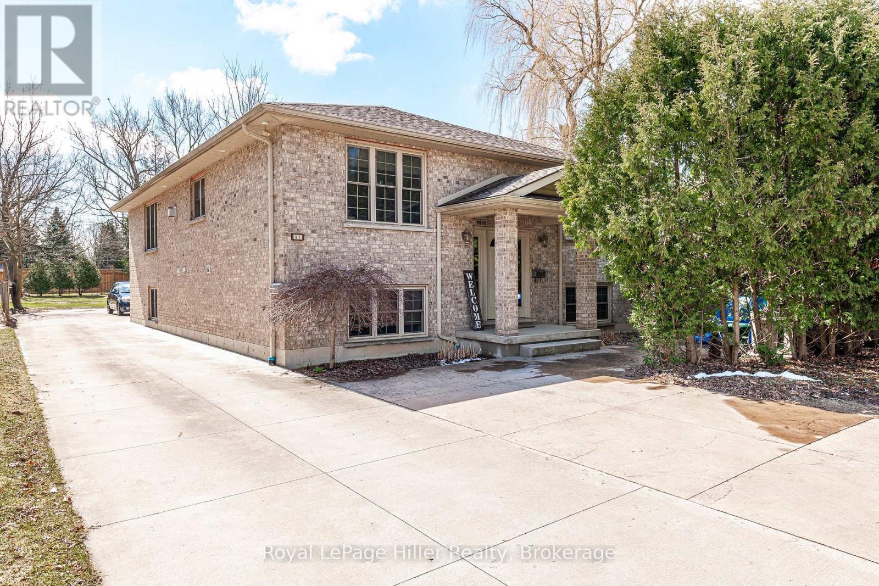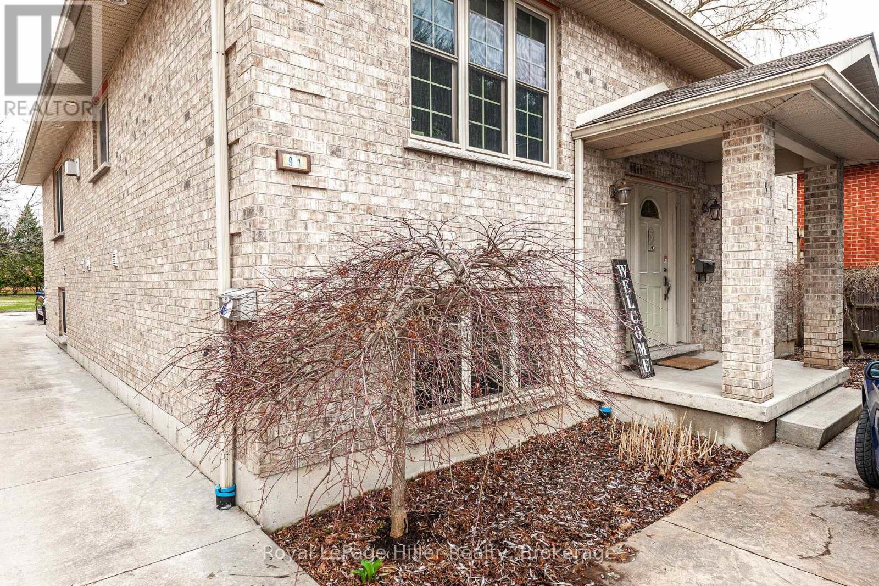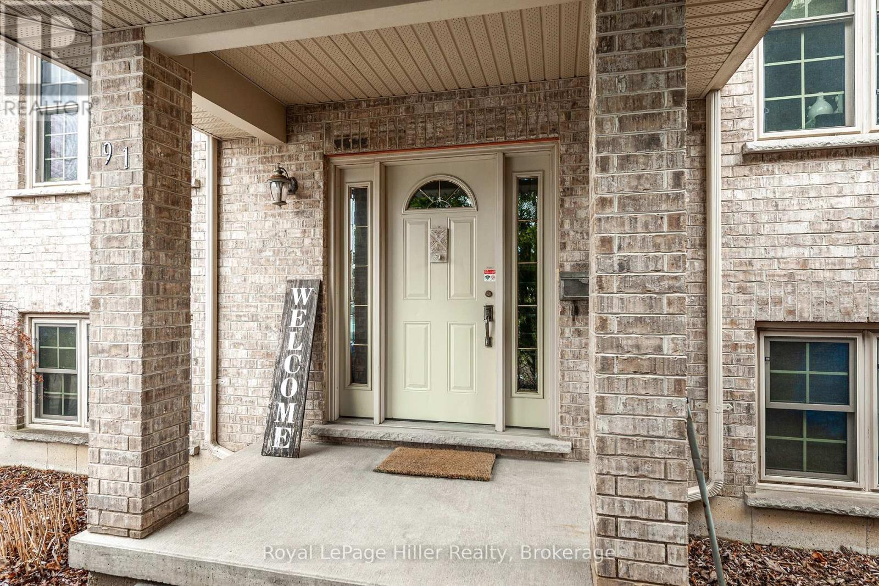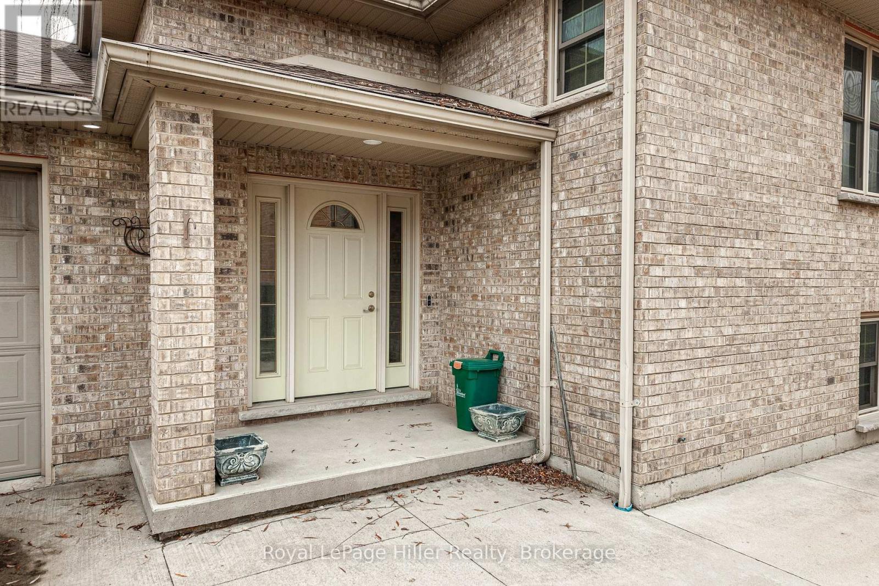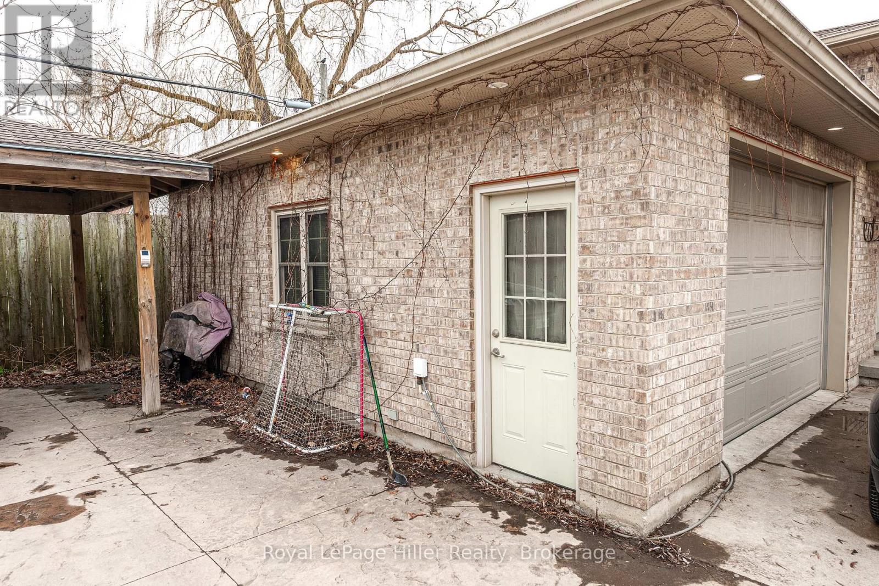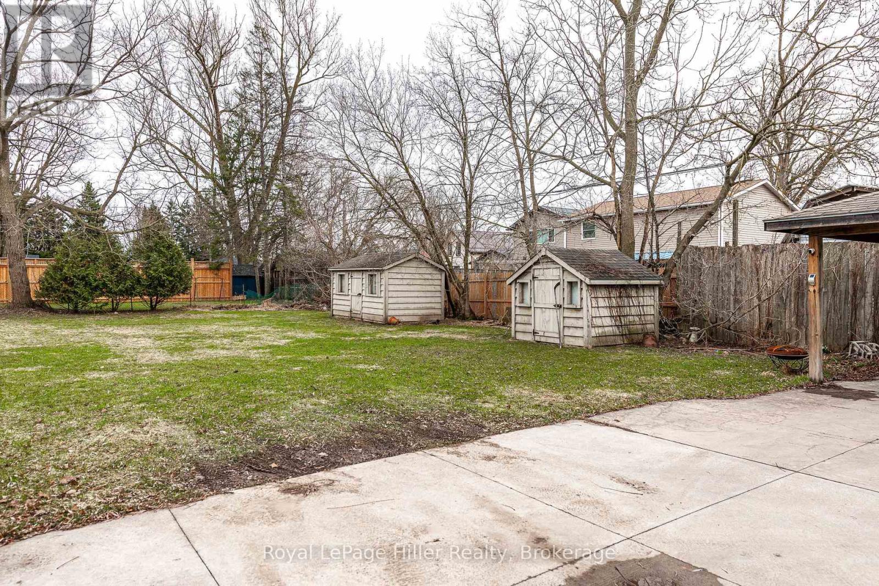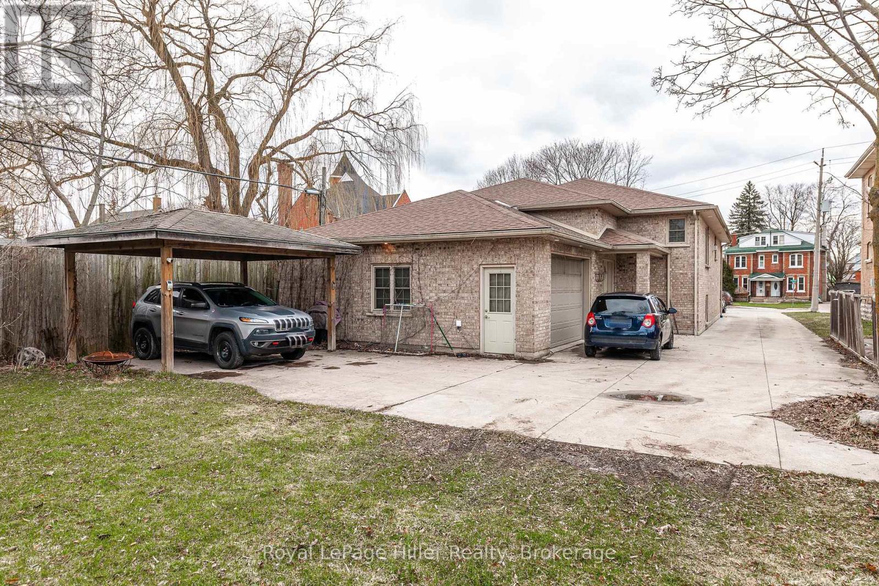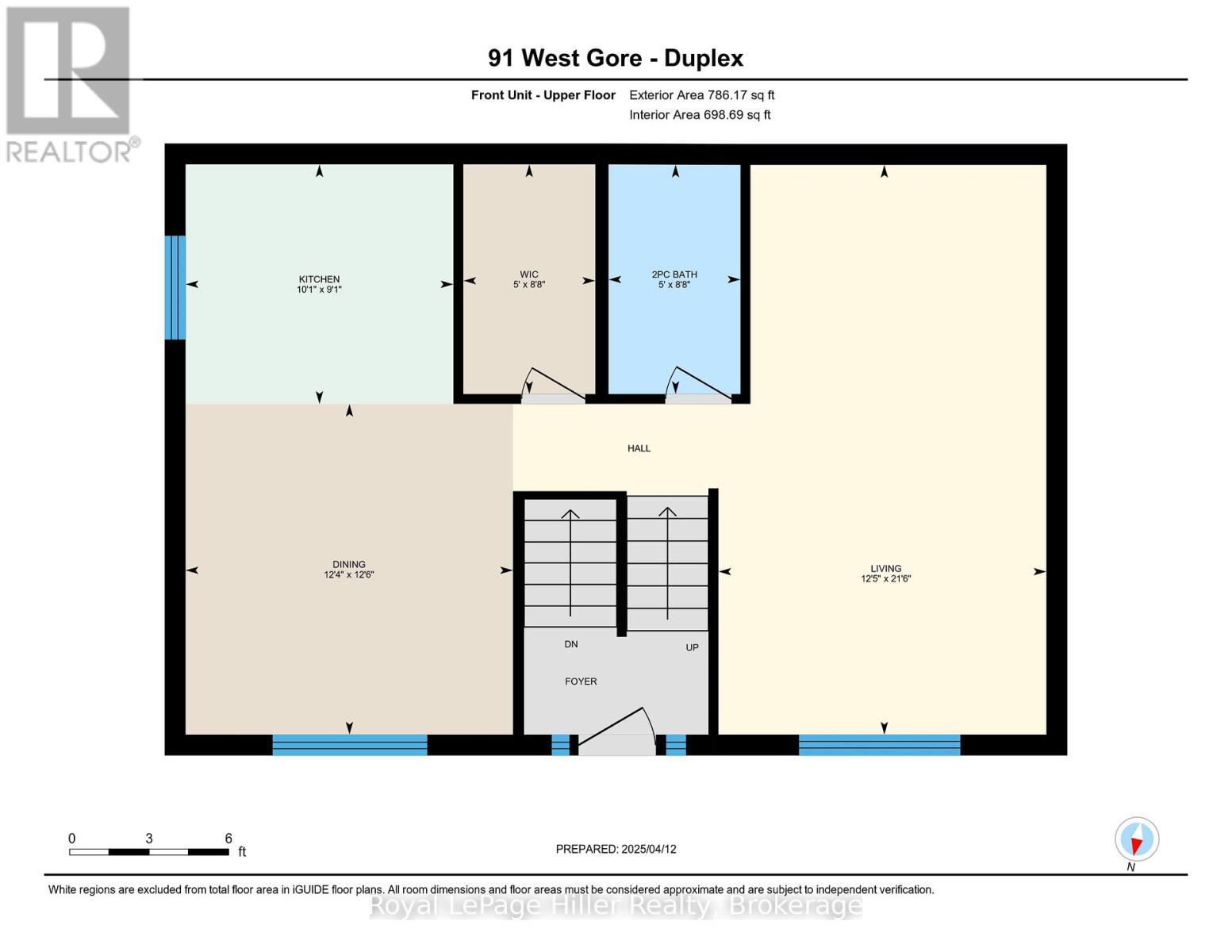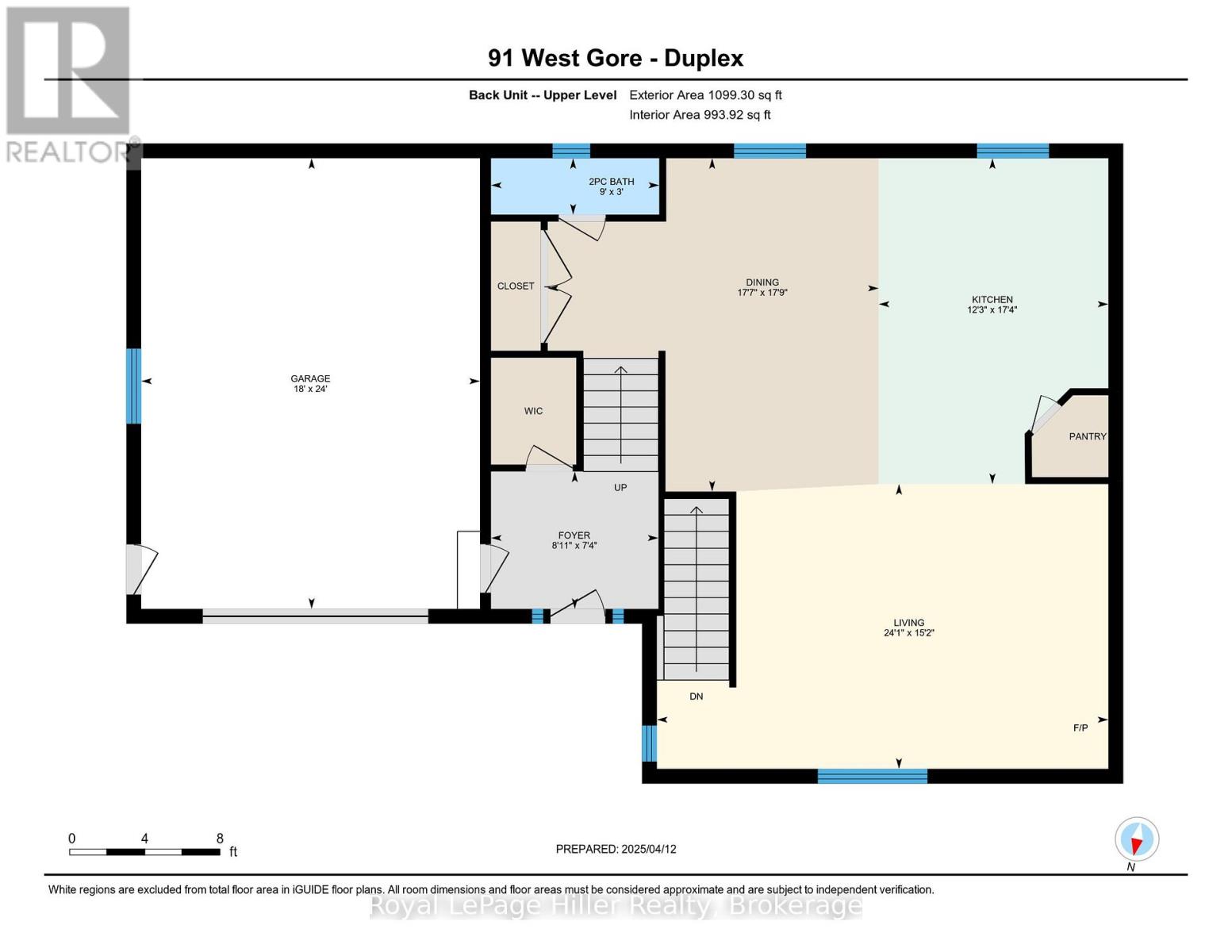4 Bedroom
4 Bathroom
3,000 - 3,500 ft2
Raised Bungalow
Fireplace
Central Air Conditioning, Ventilation System, Air Exchanger
Forced Air
Landscaped
$825,000
Amazing investment opportunity! This purpose built all brick raised bungalow duplex offers over 3,200 sq. ft. of living space! Each 2 bedroom unit provides a 2 & 4pc bath, all appliances, dishwasher, central vac, plus separate laundry room with washer & dryer. The larger rear unit, at 1,800 sq. ft. has 2 wood stoves & includes use of the attached double garage! Each unit has separate hydro, heating, & cooling controls. Additional potential opportunities would include Granny Suite capability or multi family occupancy. The exterior features include a gazebo, 2 garden sheds, & concrete driveway, all situated on a lot approx. 50' x 225'!! Call your Realtor today for more details & arrange your private viewing! (id:57975)
Property Details
|
MLS® Number
|
X12083730 |
|
Property Type
|
Multi-family |
|
Community Name
|
Stratford |
|
Amenities Near By
|
Park, Public Transit, Place Of Worship, Schools, Hospital |
|
Equipment Type
|
None |
|
Features
|
Irregular Lot Size, Flat Site, Lighting, Carpet Free, Gazebo |
|
Parking Space Total
|
6 |
|
Rental Equipment Type
|
None |
|
Structure
|
Porch, Shed |
Building
|
Bathroom Total
|
4 |
|
Bedrooms Below Ground
|
4 |
|
Bedrooms Total
|
4 |
|
Age
|
16 To 30 Years |
|
Amenities
|
Separate Electricity Meters, Separate Heating Controls |
|
Appliances
|
Water Heater, Water Meter, Water Softener, Central Vacuum, Garage Door Opener Remote(s), Dishwasher, Dryer, Stove, Washer, Refrigerator |
|
Architectural Style
|
Raised Bungalow |
|
Basement Development
|
Finished |
|
Basement Type
|
N/a (finished) |
|
Cooling Type
|
Central Air Conditioning, Ventilation System, Air Exchanger |
|
Exterior Finish
|
Brick |
|
Fire Protection
|
Controlled Entry, Smoke Detectors |
|
Fireplace Present
|
Yes |
|
Fireplace Total
|
2 |
|
Fireplace Type
|
Woodstove |
|
Foundation Type
|
Concrete |
|
Half Bath Total
|
2 |
|
Heating Fuel
|
Natural Gas |
|
Heating Type
|
Forced Air |
|
Stories Total
|
1 |
|
Size Interior
|
3,000 - 3,500 Ft2 |
|
Type
|
Duplex |
|
Utility Water
|
Municipal Water |
Parking
Land
|
Acreage
|
No |
|
Land Amenities
|
Park, Public Transit, Place Of Worship, Schools, Hospital |
|
Landscape Features
|
Landscaped |
|
Sewer
|
Sanitary Sewer |
|
Size Irregular
|
42.6 X 175.1 Acre ; 74.67'x175.14' X 50.01' X 225.8' X 42.6' |
|
Size Total Text
|
42.6 X 175.1 Acre ; 74.67'x175.14' X 50.01' X 225.8' X 42.6'|under 1/2 Acre |
|
Soil Type
|
Clay |
|
Zoning Description
|
R2 |
Rooms
| Level |
Type |
Length |
Width |
Dimensions |
|
Lower Level |
Bathroom |
3.37 m |
2.54 m |
3.37 m x 2.54 m |
|
Lower Level |
Primary Bedroom |
3.66 m |
4.53 m |
3.66 m x 4.53 m |
|
Lower Level |
Bedroom |
3.63 m |
3.66 m |
3.63 m x 3.66 m |
|
Lower Level |
Laundry Room |
3.85 m |
2.55 m |
3.85 m x 2.55 m |
|
Lower Level |
Bathroom |
2.56 m |
2.63 m |
2.56 m x 2.63 m |
|
Lower Level |
Primary Bedroom |
9.86 m |
3.56 m |
9.86 m x 3.56 m |
|
Lower Level |
Laundry Room |
2.57 m |
2.08 m |
2.57 m x 2.08 m |
|
Upper Level |
Kitchen |
5.29 m |
3.73 m |
5.29 m x 3.73 m |
|
Upper Level |
Dining Room |
5.41 m |
5.37 m |
5.41 m x 5.37 m |
|
Upper Level |
Living Room |
4.62 m |
7.33 m |
4.62 m x 7.33 m |
|
Upper Level |
Kitchen |
3.08 m |
2.76 m |
3.08 m x 2.76 m |
|
Upper Level |
Dining Room |
3.77 m |
3.8 m |
3.77 m x 3.8 m |
|
Upper Level |
Living Room |
3.77 m |
6.55 m |
3.77 m x 6.55 m |
Utilities
|
Cable
|
Installed |
|
Electricity
|
Installed |
|
Sewer
|
Installed |
https://www.realtor.ca/real-estate/28169327/91-west-gore-street-stratford-stratford

