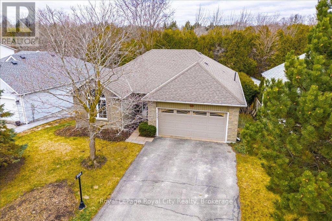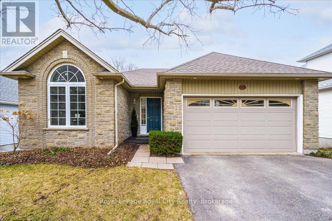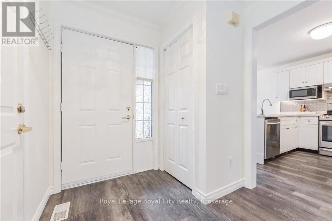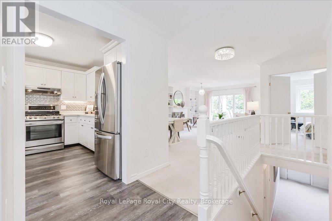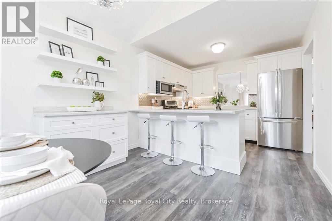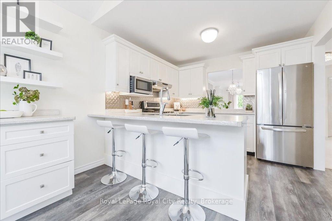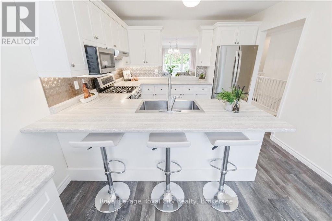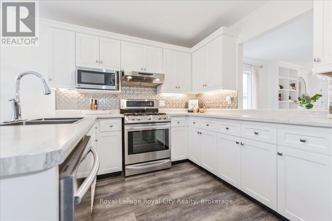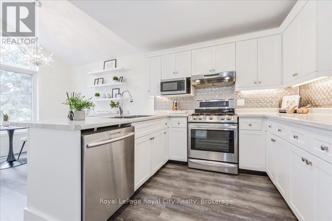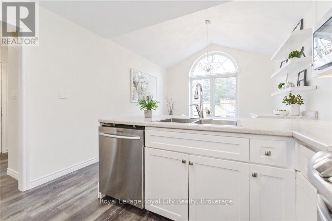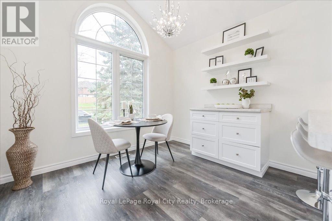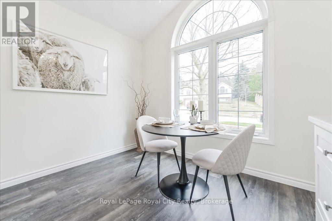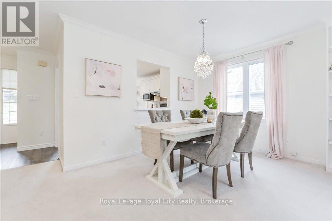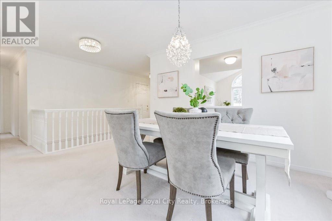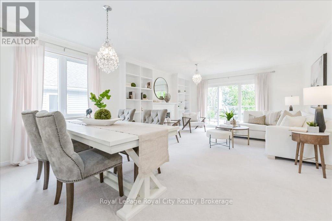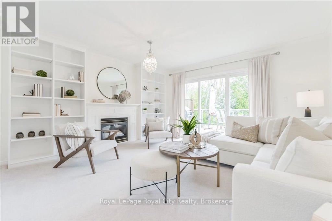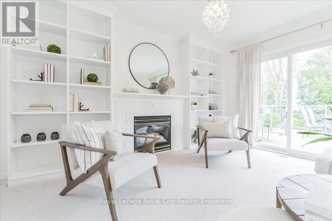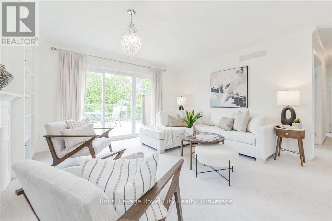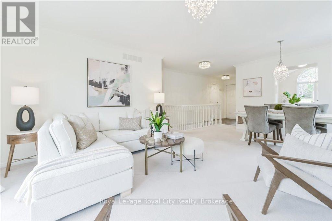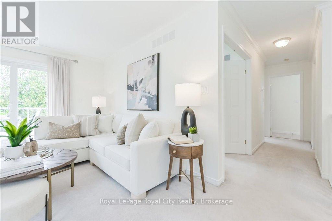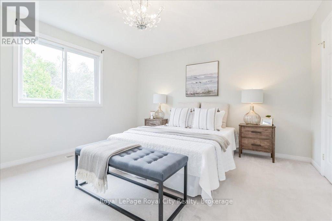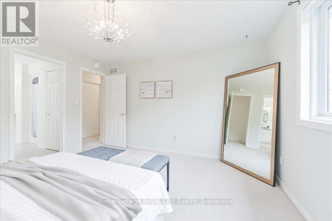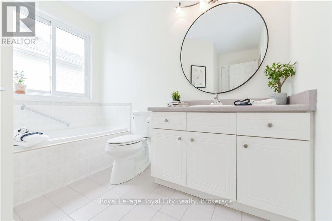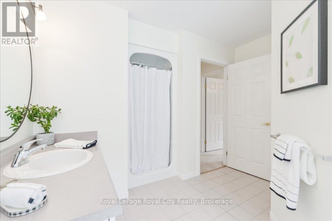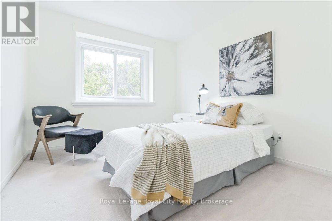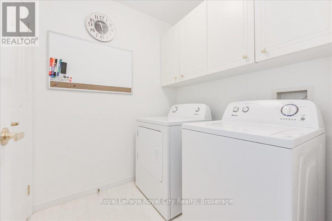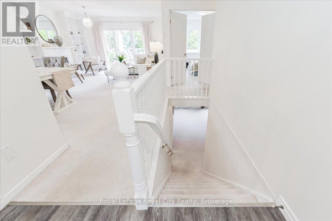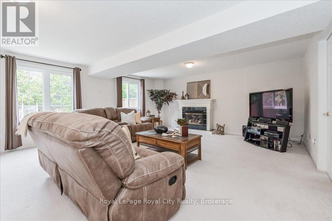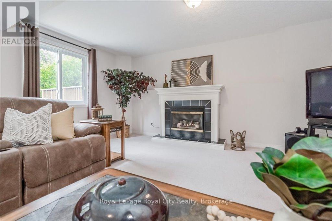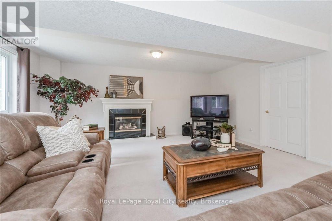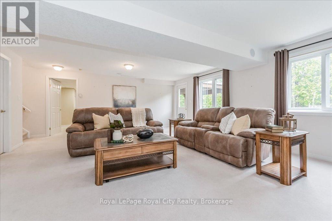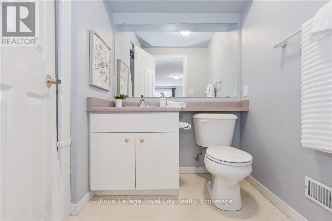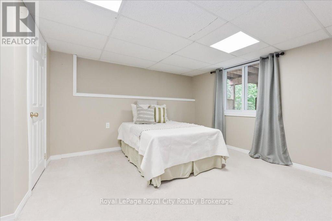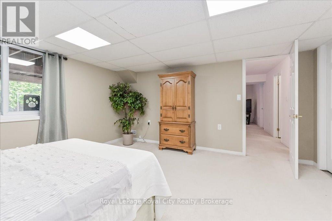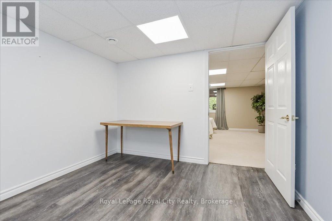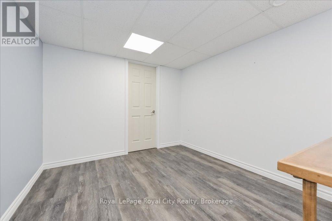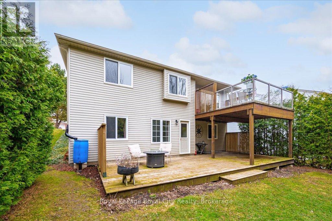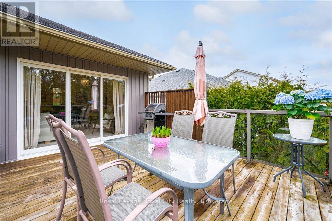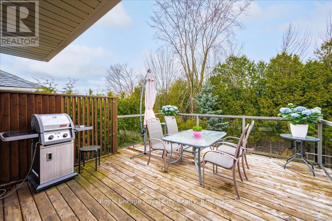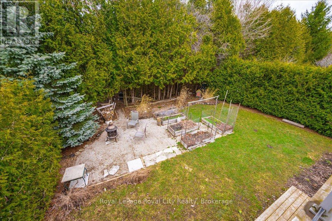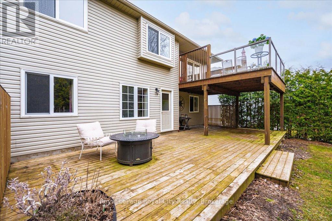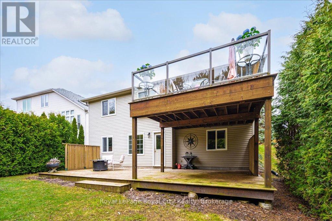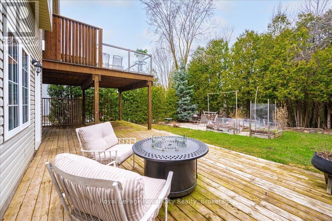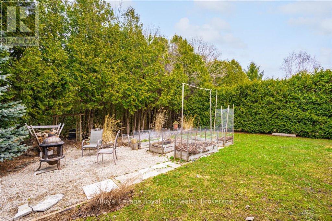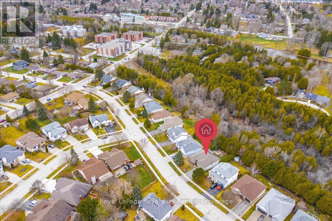3 Bedroom
2 Bathroom
1,100 - 1,500 ft2
Bungalow
Fireplace
Central Air Conditioning
Forced Air
$939,900
Very attractive BUNGALOW located in a desired area in the south end of Fergus with full basement WALKOUT backing onto GREENSPACE. Great curb appeal with custom stone front exterior. Over 2000 sq ft of finished living space. Large UPDATED eat in kitchen . Gas fireplace in the living room with doors leading out to an elevated back deck with glass panels overlooking the greenspace. Two bedrooms on main level. Main level laundry. On the lower level , you will find a spacious family room with another gas fireplace, a large 3rd bedroom , and another bathroom with shower. Walkout from family room to the lower deck and large PRIVATE back yard. Attached 2 car garage. Close to all amenities and Downtown Fergus. Potential for separate in-law suite on lower level. A well maintained and clean home. Freshly painted. Move in ready. Quick closing available. Book your private viewing today. (id:57975)
Property Details
|
MLS® Number
|
X12088995 |
|
Property Type
|
Single Family |
|
Community Name
|
Fergus |
|
Equipment Type
|
Water Heater |
|
Features
|
Wooded Area, Backs On Greenbelt, Conservation/green Belt |
|
Parking Space Total
|
3 |
|
Rental Equipment Type
|
Water Heater |
|
Structure
|
Deck |
Building
|
Bathroom Total
|
2 |
|
Bedrooms Above Ground
|
2 |
|
Bedrooms Below Ground
|
1 |
|
Bedrooms Total
|
3 |
|
Age
|
16 To 30 Years |
|
Amenities
|
Fireplace(s) |
|
Appliances
|
Water Meter, All |
|
Architectural Style
|
Bungalow |
|
Basement Development
|
Partially Finished |
|
Basement Features
|
Walk Out |
|
Basement Type
|
N/a (partially Finished) |
|
Construction Style Attachment
|
Detached |
|
Cooling Type
|
Central Air Conditioning |
|
Exterior Finish
|
Vinyl Siding, Stone |
|
Fireplace Present
|
Yes |
|
Fireplace Total
|
2 |
|
Foundation Type
|
Poured Concrete |
|
Heating Fuel
|
Natural Gas |
|
Heating Type
|
Forced Air |
|
Stories Total
|
1 |
|
Size Interior
|
1,100 - 1,500 Ft2 |
|
Type
|
House |
|
Utility Water
|
Municipal Water |
Parking
Land
|
Acreage
|
No |
|
Sewer
|
Sanitary Sewer |
|
Size Depth
|
147 Ft |
|
Size Frontage
|
57 Ft ,10 In |
|
Size Irregular
|
57.9 X 147 Ft |
|
Size Total Text
|
57.9 X 147 Ft |
|
Zoning Description
|
Residential |
Rooms
| Level |
Type |
Length |
Width |
Dimensions |
|
Basement |
Family Room |
7.06 m |
5.68 m |
7.06 m x 5.68 m |
|
Basement |
Bedroom 3 |
4.39 m |
4.75 m |
4.39 m x 4.75 m |
|
Basement |
Den |
3.11 m |
3.59 m |
3.11 m x 3.59 m |
|
Main Level |
Bedroom 2 |
3.05 m |
4.24 m |
3.05 m x 4.24 m |
|
Main Level |
Eating Area |
3.36 m |
2.83 m |
3.36 m x 2.83 m |
|
Main Level |
Dining Room |
4.6 m |
2.69 m |
4.6 m x 2.69 m |
|
Main Level |
Foyer |
2.23 m |
3.07 m |
2.23 m x 3.07 m |
|
Main Level |
Kitchen |
3.36 m |
3.09 m |
3.36 m x 3.09 m |
|
Main Level |
Laundry Room |
1.88 m |
1.9 m |
1.88 m x 1.9 m |
|
Main Level |
Living Room |
4.48 m |
4.07 m |
4.48 m x 4.07 m |
|
Main Level |
Primary Bedroom |
4.15 m |
4.04 m |
4.15 m x 4.04 m |
https://www.realtor.ca/real-estate/28181682/525-watt-street-centre-wellington-fergus-fergus

