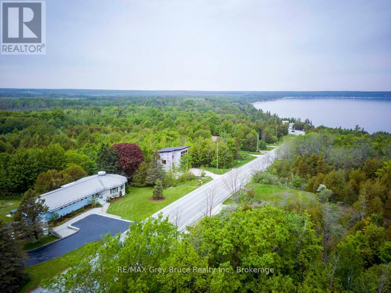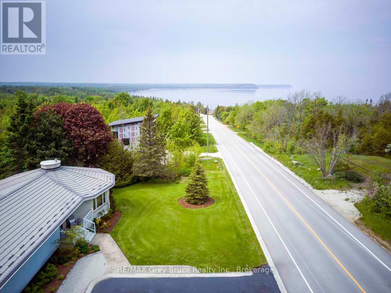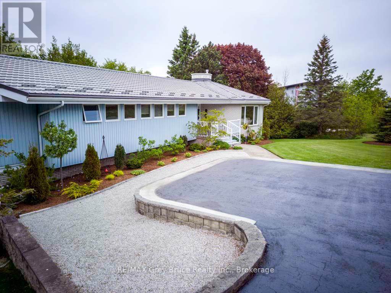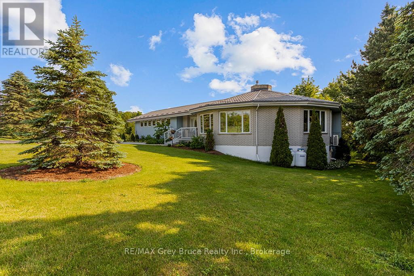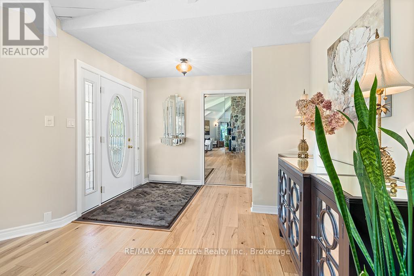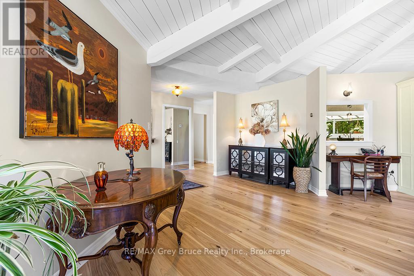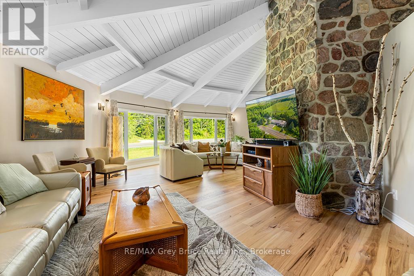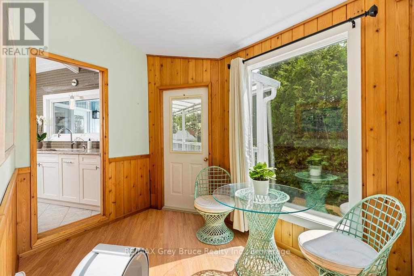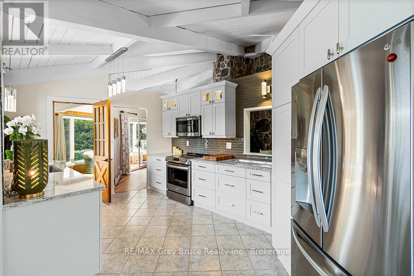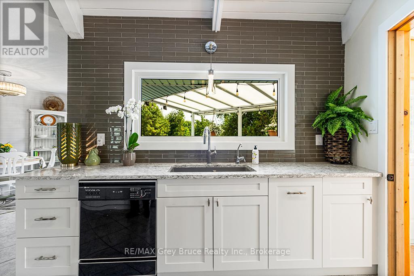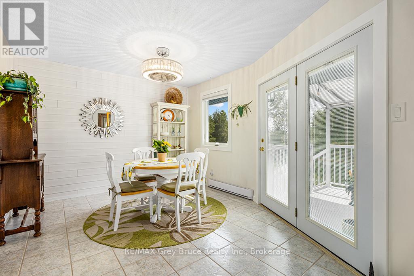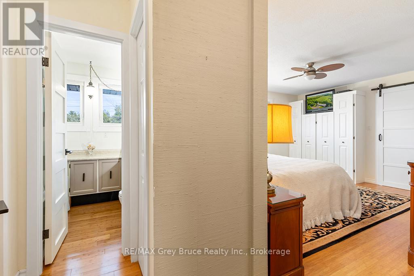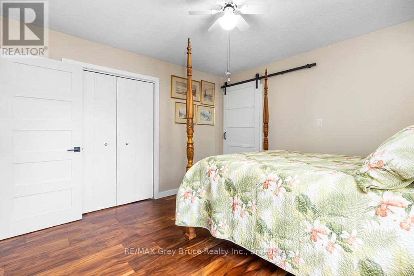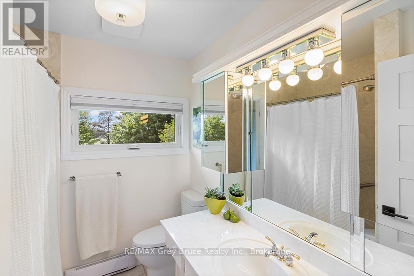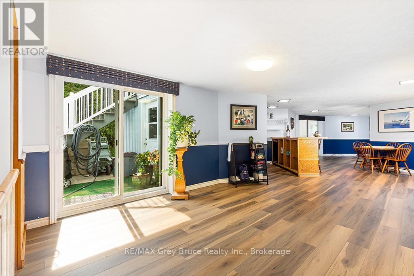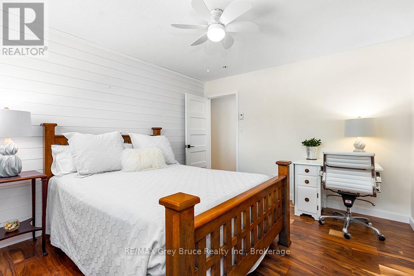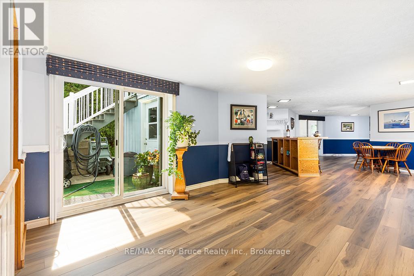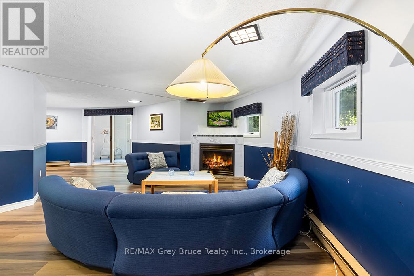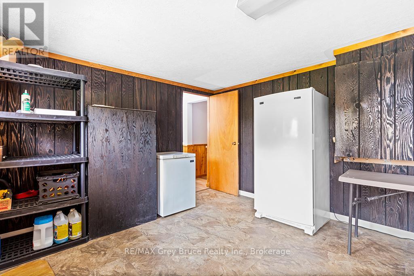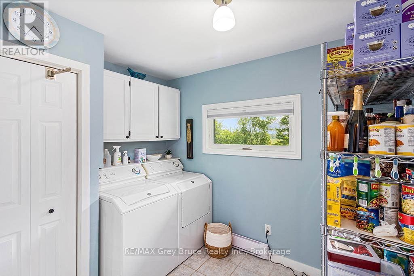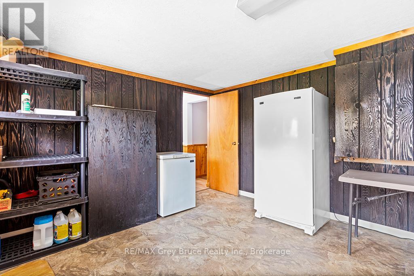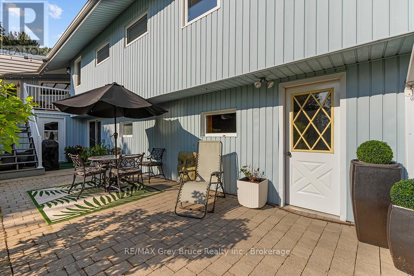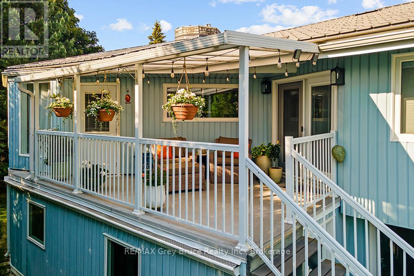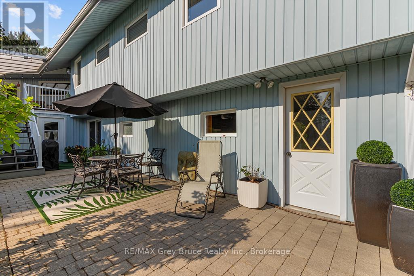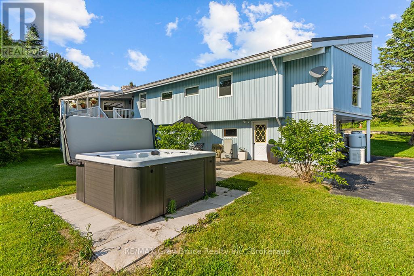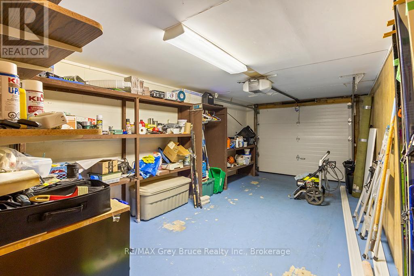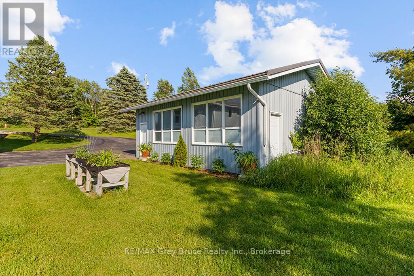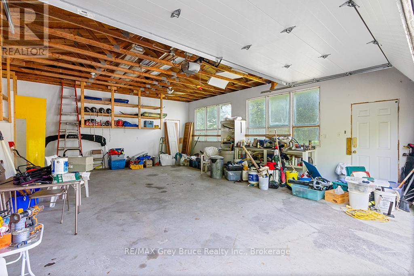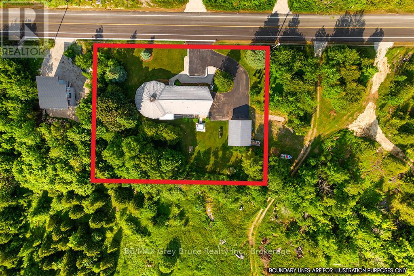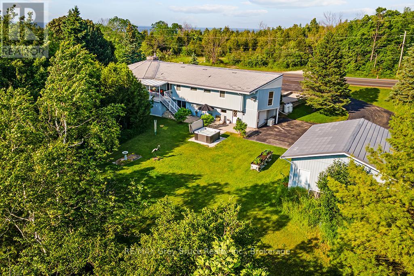3 Bedroom
3 Bathroom
2,500 - 3,000 ft2
Raised Bungalow
Fireplace
Wall Unit
Heat Pump
$998,000
This LUXURY home is a stunning 5,000 plus of elegance and comfort. Featuring 3 spacious bedrooms, and 2 well appointed baths on the main level. The master-bedrooms boasts 2 separate dressing rooms for him and her as well as a luxurious ensuite bath, providing a private retreat. The heart of the home is a brand new chefs kitchen, equipped with top of the line appliances and ample counter space, perfect for culinary enthusiasts. The open layout flows into the Grand Room, ideal for relaxing with family. A unique highlight of this home is the round Family, Great room, dining area, creating an inviting atmosphere for gatherings. Featuring a cozy traditional wood burning fireplace on one side and a traditional propane fireplace on the other, ensuring warmth and ambiance in the solder months. For year round comfort and energy efficiencies there are 2 new Heat pumps on the main level to ensure the ultimate in year round comfort. This luxury property is designed for both relaxation and entertainments, making it a perfect sanctuary for those who appreciate the finer things in life. Never worry about power failures as the home is fully wired to the Generator. Short distance to the shores of Lake huron and Downtown Lions Head. Detached 2 car garage and an attached 1 car garage (id:57975)
Property Details
|
MLS® Number
|
X12093047 |
|
Property Type
|
Single Family |
|
Community Name
|
Northern Bruce Peninsula |
|
Equipment Type
|
Propane Tank |
|
Features
|
Sloping, Carpet Free, Sauna |
|
Parking Space Total
|
13 |
|
Rental Equipment Type
|
Propane Tank |
|
View Type
|
View Of Water |
Building
|
Bathroom Total
|
3 |
|
Bedrooms Above Ground
|
3 |
|
Bedrooms Total
|
3 |
|
Amenities
|
Fireplace(s) |
|
Appliances
|
Water Heater, Water Purifier, Garage Door Opener Remote(s), Dishwasher, Dryer, Microwave, Stove, Washer, Refrigerator |
|
Architectural Style
|
Raised Bungalow |
|
Basement Development
|
Finished |
|
Basement Features
|
Separate Entrance, Walk Out |
|
Basement Type
|
N/a (finished) |
|
Construction Status
|
Insulation Upgraded |
|
Construction Style Attachment
|
Detached |
|
Cooling Type
|
Wall Unit |
|
Exterior Finish
|
Vinyl Siding |
|
Fireplace Present
|
Yes |
|
Fireplace Total
|
3 |
|
Foundation Type
|
Poured Concrete |
|
Heating Fuel
|
Electric |
|
Heating Type
|
Heat Pump |
|
Stories Total
|
1 |
|
Size Interior
|
2,500 - 3,000 Ft2 |
|
Type
|
House |
|
Utility Power
|
Generator |
|
Utility Water
|
Drilled Well |
Parking
|
Detached Garage
|
|
|
Garage
|
|
|
R V
|
|
Land
|
Acreage
|
No |
|
Sewer
|
Septic System |
|
Size Depth
|
165 Ft |
|
Size Frontage
|
176 Ft |
|
Size Irregular
|
176 X 165 Ft |
|
Size Total Text
|
176 X 165 Ft |
Rooms
| Level |
Type |
Length |
Width |
Dimensions |
|
Lower Level |
Games Room |
10.61 m |
4.45 m |
10.61 m x 4.45 m |
|
Lower Level |
Bathroom |
2.38 m |
1.52 m |
2.38 m x 1.52 m |
|
Lower Level |
Cold Room |
2.47 m |
2.14 m |
2.47 m x 2.14 m |
|
Lower Level |
Pantry |
2.29 m |
2.69 m |
2.29 m x 2.69 m |
|
Lower Level |
Workshop |
3.05 m |
3.17 m |
3.05 m x 3.17 m |
|
Lower Level |
Mud Room |
6 m |
3.53 m |
6 m x 3.53 m |
|
Lower Level |
Other |
6.03 m |
3.17 m |
6.03 m x 3.17 m |
|
Lower Level |
Workshop |
4.02 m |
3.38 m |
4.02 m x 3.38 m |
|
Lower Level |
Exercise Room |
9.08 m |
2.16 m |
9.08 m x 2.16 m |
|
Lower Level |
Recreational, Games Room |
7.16 m |
4.38 m |
7.16 m x 4.38 m |
|
Lower Level |
Media |
6.37 m |
4.48 m |
6.37 m x 4.48 m |
|
Main Level |
Kitchen |
5.36 m |
3.14 m |
5.36 m x 3.14 m |
|
Main Level |
Bedroom 3 |
3.38 m |
3.69 m |
3.38 m x 3.69 m |
|
Main Level |
Family Room |
10.45 m |
5.76 m |
10.45 m x 5.76 m |
|
Main Level |
Eating Area |
4.29 m |
3.29 m |
4.29 m x 3.29 m |
|
Main Level |
Living Room |
7.86 m |
5.02 m |
7.86 m x 5.02 m |
|
Main Level |
Foyer |
3.9 m |
3.1 m |
3.9 m x 3.1 m |
|
Main Level |
Other |
2.92 m |
2.47 m |
2.92 m x 2.47 m |
|
Main Level |
Dining Room |
5.82 m |
3.93 m |
5.82 m x 3.93 m |
|
Main Level |
Sunroom |
8.8 m |
1.86 m |
8.8 m x 1.86 m |
|
Main Level |
Laundry Room |
2.92 m |
2.29 m |
2.92 m x 2.29 m |
|
Main Level |
Bathroom |
2.13 m |
2.31 m |
2.13 m x 2.31 m |
|
Main Level |
Primary Bedroom |
4.29 m |
3.69 m |
4.29 m x 3.69 m |
|
Main Level |
Bathroom |
2.41 m |
2.31 m |
2.41 m x 2.31 m |
|
Main Level |
Other |
2.92 m |
2.47 m |
2.92 m x 2.47 m |
|
Main Level |
Bedroom 2 |
3.56 m |
3.66 m |
3.56 m x 3.66 m |
https://www.realtor.ca/real-estate/28191303/15-isthmus-bay-road-northern-bruce-peninsula-northern-bruce-peninsula

