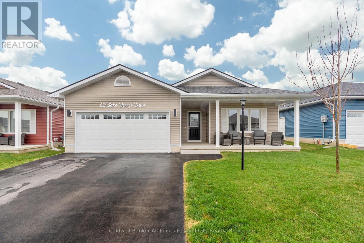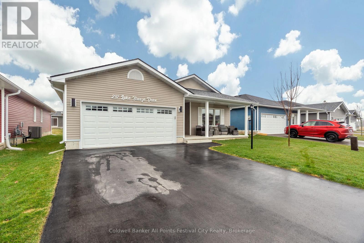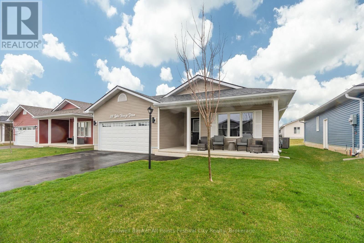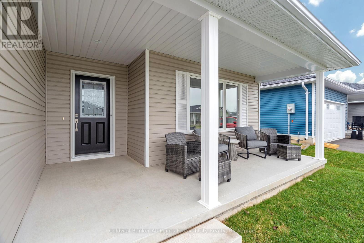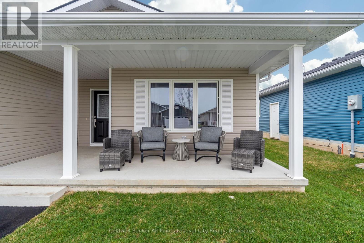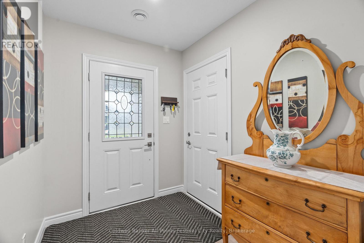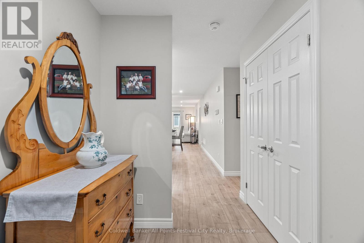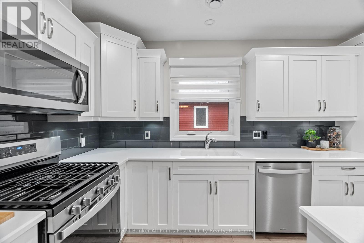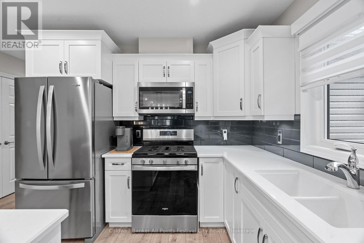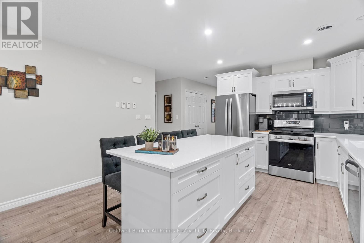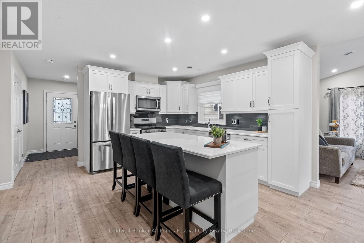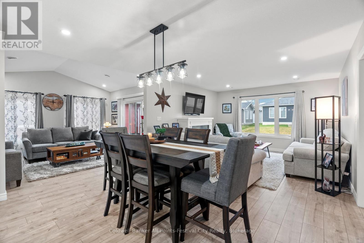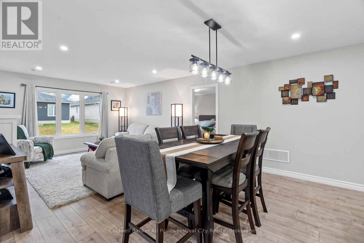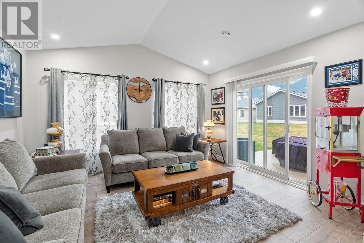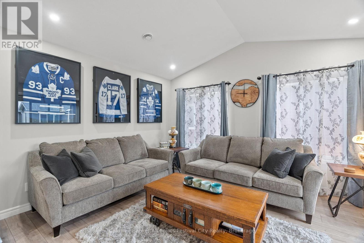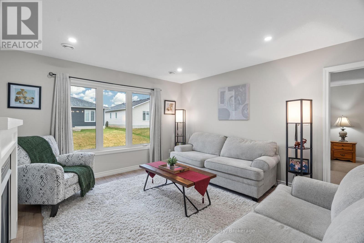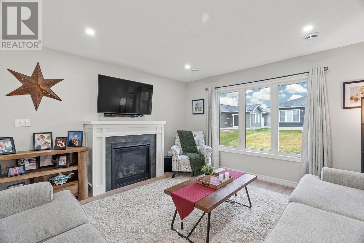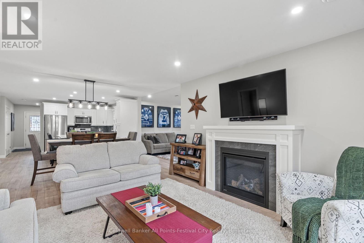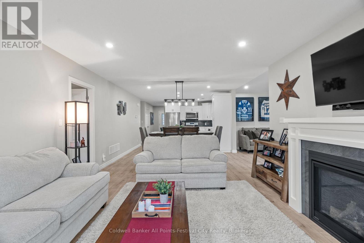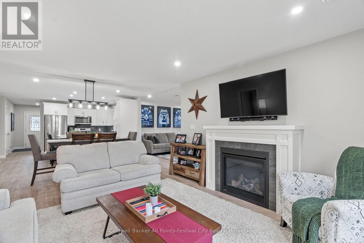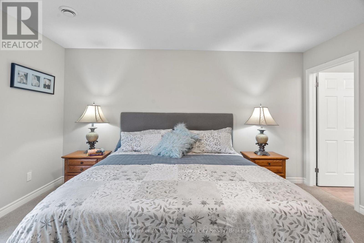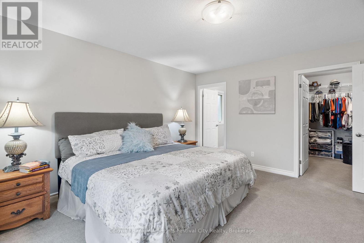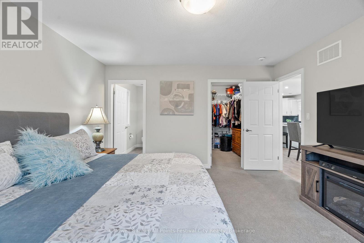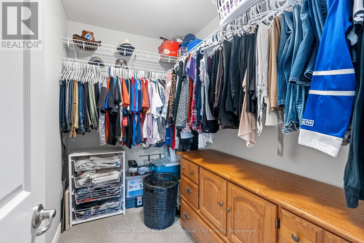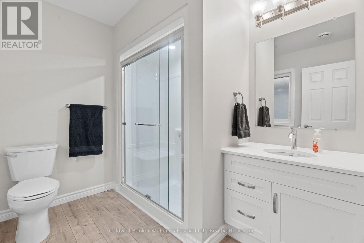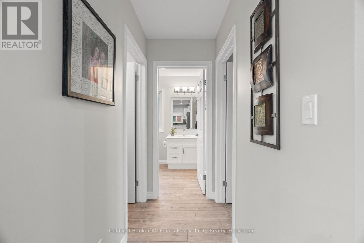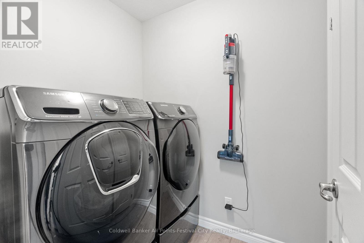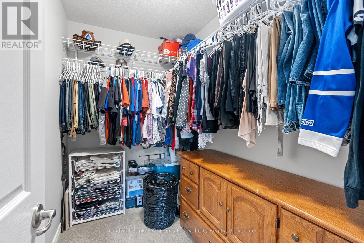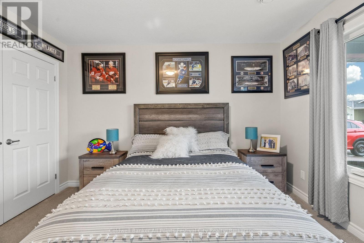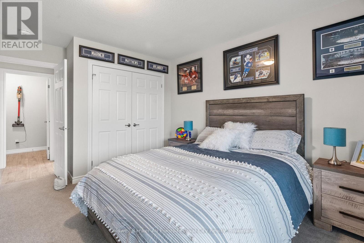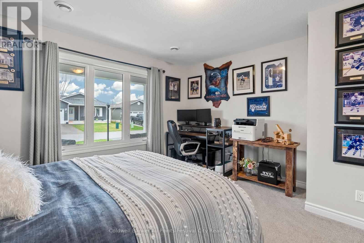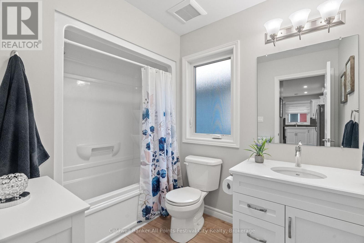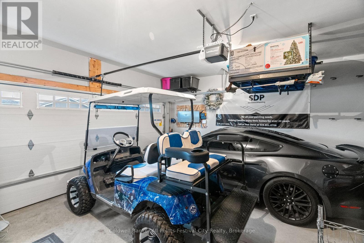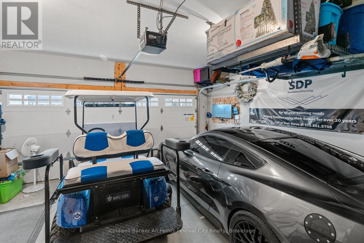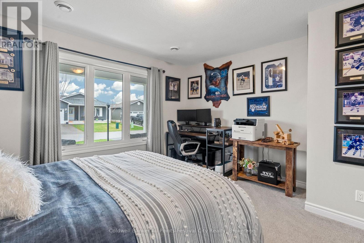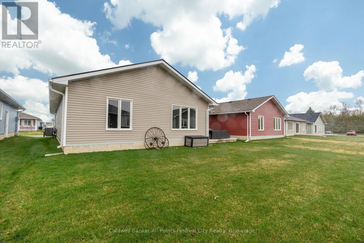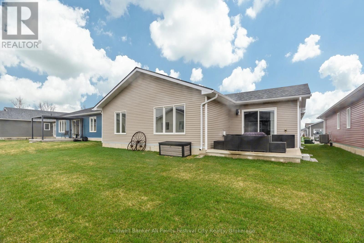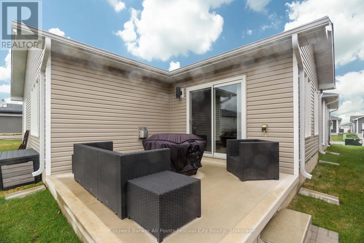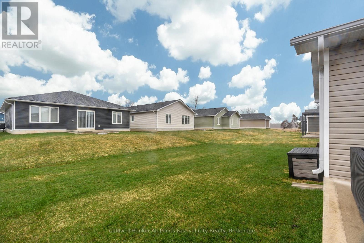2 Bedroom
2 Bathroom
1,100 - 1,500 ft2
Bungalow
Fireplace
Central Air Conditioning, Air Exchanger
Forced Air
$519,900
Almost new home located along the shores of Lake Huron within a short 5 minute drive to the "Prettiest town in Canada" Goderich, ON. This 1455 square foot home is located in the leased land community of THE BLUFFS AT HURON". Some of the benefits of this community include a clubhouse with saltwater pool and views of Lake Huron along with a relaxed lifestyle to enjoy nearby golf, beaches, shopping, etc. This open floor plan with 2 bedrooms, ensuite bathroom, walk in closet, attached oversized garage are just a few of the features in this beautiful home. In floor heating, gas fireplace, central air, stone countertops are just a few of the upgrades. This Lakeside with sunroom model is very desirable and priced to sell. Please visit https://thebluffsathuron.com/ (id:57975)
Open House
This property has open houses!
Starts at:
10:30 am
Ends at:
12:00 pm
Property Details
|
MLS® Number
|
X12093276 |
|
Property Type
|
Single Family |
|
Community Name
|
Ashfield |
|
Amenities Near By
|
Beach, Hospital, Marina |
|
Parking Space Total
|
4 |
|
Structure
|
Porch, Patio(s) |
Building
|
Bathroom Total
|
2 |
|
Bedrooms Above Ground
|
2 |
|
Bedrooms Total
|
2 |
|
Amenities
|
Fireplace(s) |
|
Appliances
|
Garage Door Opener Remote(s), Water Heater - Tankless, Water Heater, Water Softener |
|
Architectural Style
|
Bungalow |
|
Construction Style Attachment
|
Detached |
|
Cooling Type
|
Central Air Conditioning, Air Exchanger |
|
Exterior Finish
|
Vinyl Siding |
|
Fire Protection
|
Smoke Detectors |
|
Fireplace Present
|
Yes |
|
Fireplace Total
|
1 |
|
Foundation Type
|
Slab |
|
Heating Fuel
|
Natural Gas |
|
Heating Type
|
Forced Air |
|
Stories Total
|
1 |
|
Size Interior
|
1,100 - 1,500 Ft2 |
|
Type
|
House |
|
Utility Water
|
Municipal Water |
Parking
Land
|
Acreage
|
No |
|
Land Amenities
|
Beach, Hospital, Marina |
|
Sewer
|
Septic System |
|
Zoning Description
|
Lr3-2 |
Rooms
| Level |
Type |
Length |
Width |
Dimensions |
|
Main Level |
Primary Bedroom |
4.3 m |
4.08 m |
4.3 m x 4.08 m |
|
Main Level |
Bathroom |
2.77 m |
2.04 m |
2.77 m x 2.04 m |
|
Main Level |
Bedroom 2 |
3.81 m |
4.08 m |
3.81 m x 4.08 m |
|
Main Level |
Foyer |
2.47 m |
1.95 m |
2.47 m x 1.95 m |
|
Main Level |
Living Room |
4.26 m |
4.21 m |
4.26 m x 4.21 m |
|
Main Level |
Dining Room |
3.08 m |
4.21 m |
3.08 m x 4.21 m |
|
Main Level |
Kitchen |
3.5 m |
4.21 m |
3.5 m x 4.21 m |
|
Main Level |
Sunroom |
3.99 m |
3.59 m |
3.99 m x 3.59 m |
Utilities
|
Cable
|
Available |
|
Electricity
|
Available |
|
Wireless
|
Available |
|
Natural Gas Available
|
Available |
|
Telephone
|
Nearby |
|
Sewer
|
Available |
https://www.realtor.ca/real-estate/28191685/237-lake-breeze-drive-ashfield-colborne-wawanosh-ashfield-ashfield

