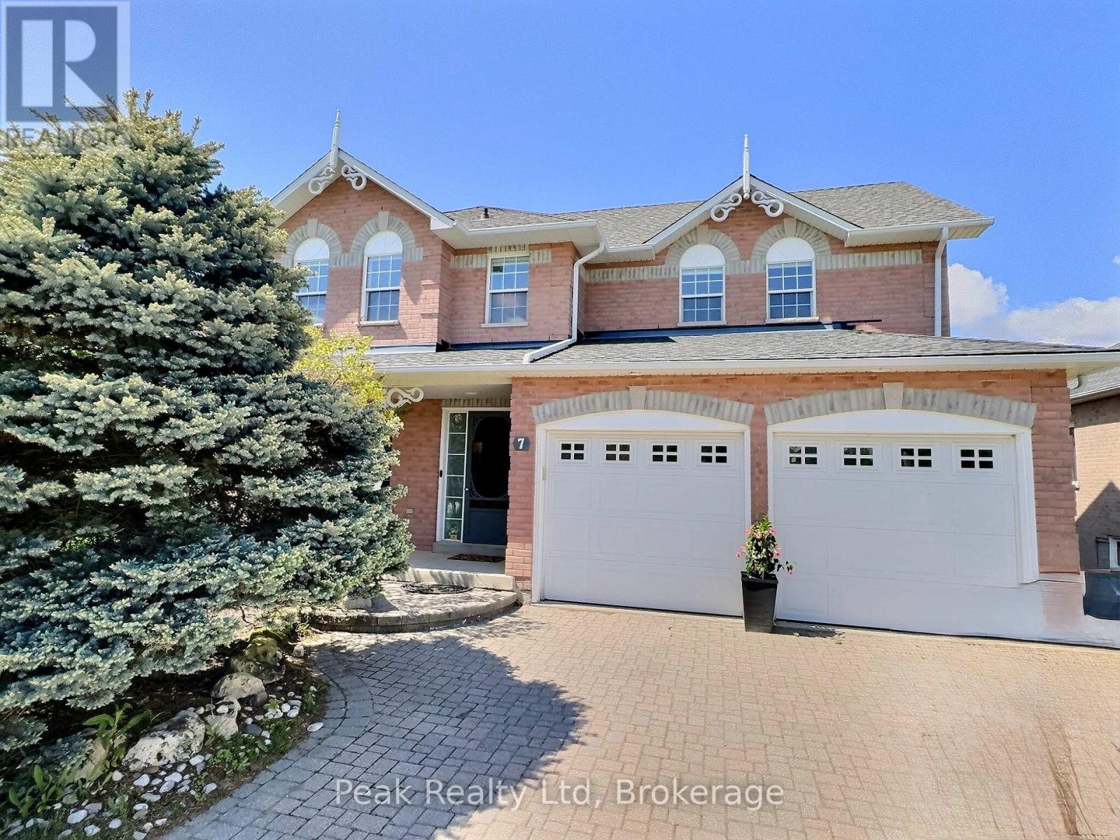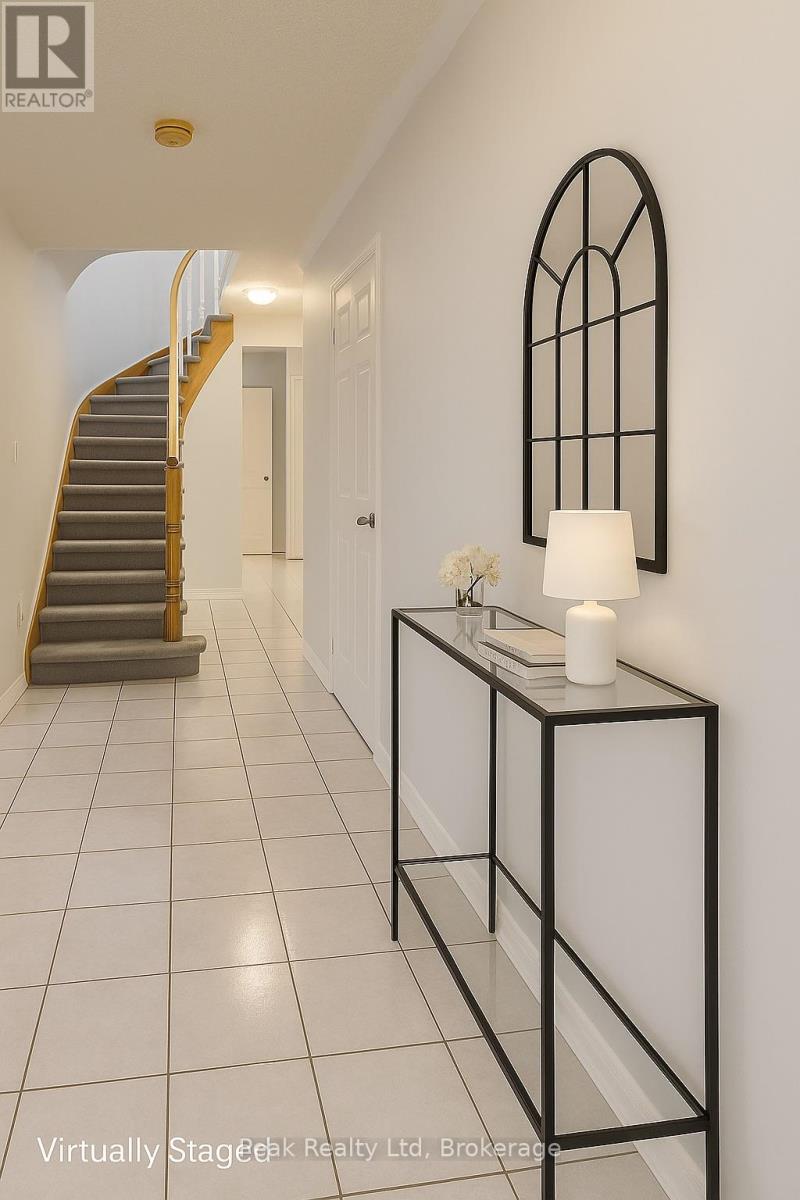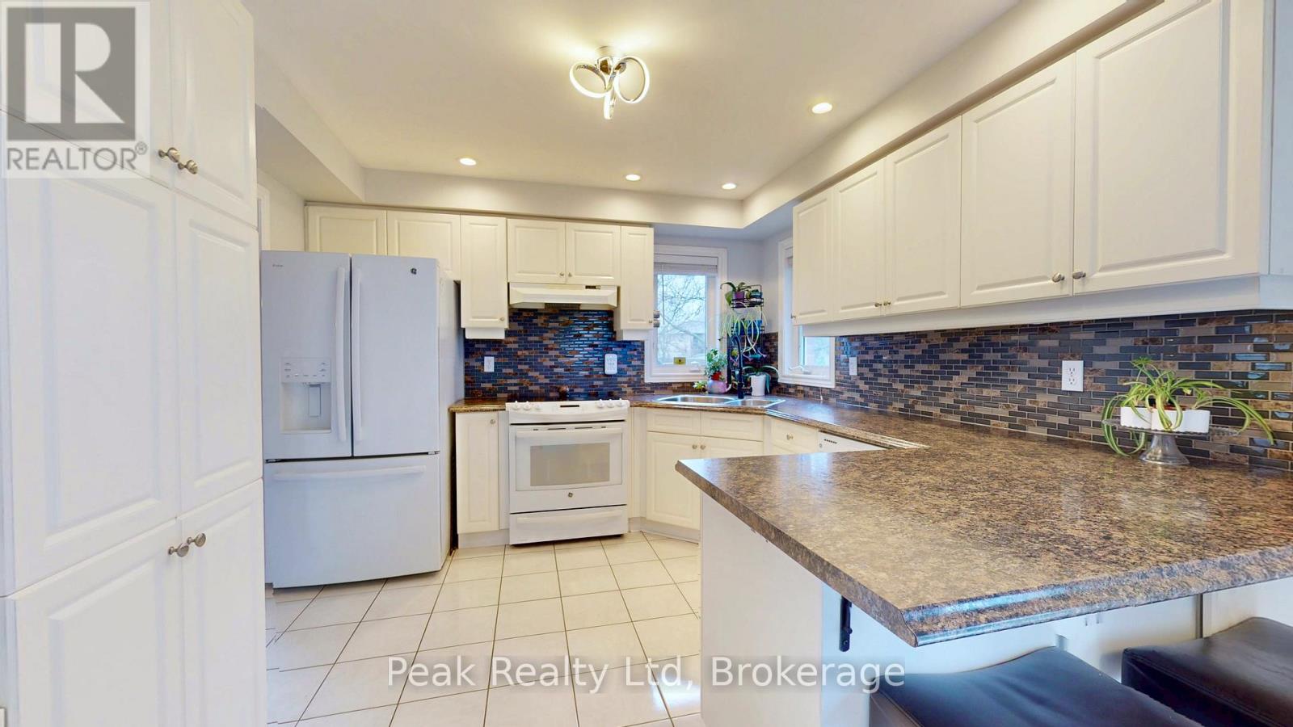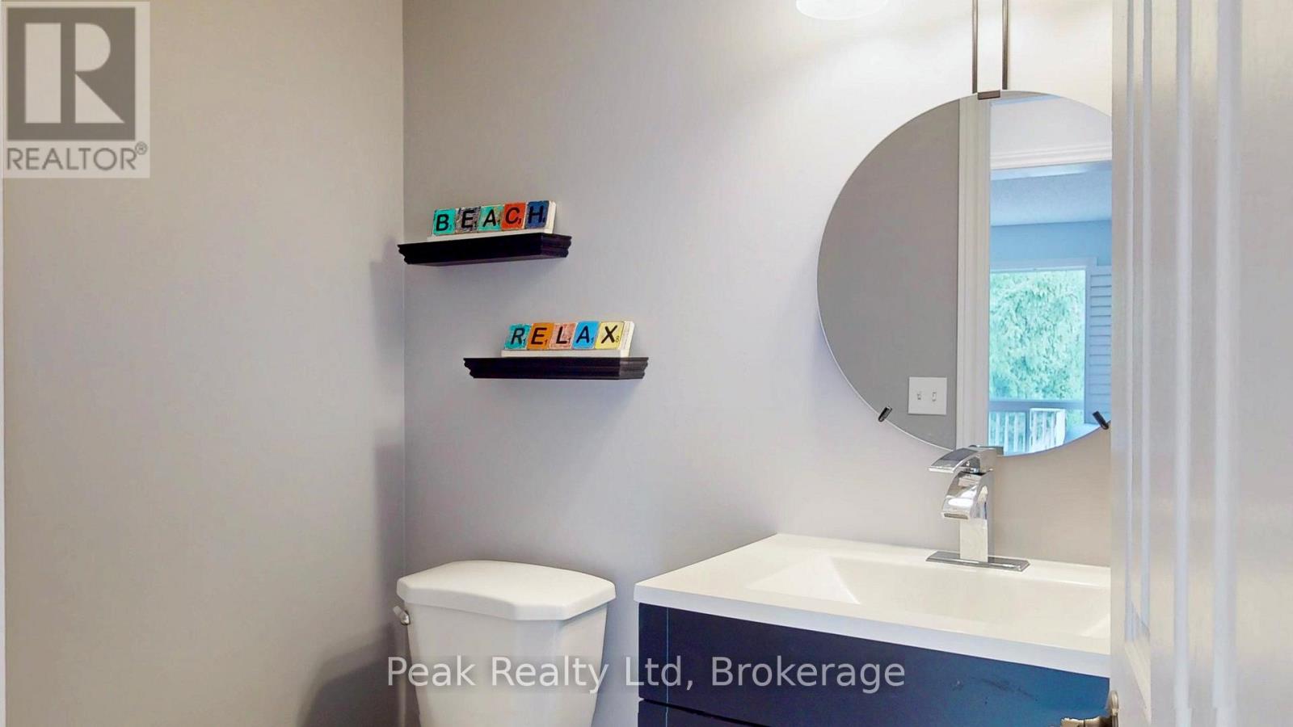3 Bedroom
3 Bathroom
2,000 - 2,500 ft2
Fireplace
Central Air Conditioning
Forced Air
$899,000
Nestled in the charming town of Ayr, this large 3-bedroom, 2-storey home offers the ideal blend of comfort, convenience, and outdoor serenity. With spacious living areas, a fully fenced yard, and easy highway access for commuters, this property is designed to accommodate growing families and those looking for a peaceful yet accessible place to call home.Upon entering, youll be greeted by a bright and welcoming atmosphere, with separate living and dining rooms offering plenty of space for entertaining guests or relaxing with loved ones. The main floor also features a cozy family room with a gas fireplace, perfect for movie nights or casual gatherings. The eat-in kitchen is a chefs dream, with ample counter space and cabinetry, making it easy to prepare meals while enjoying views of the beautiful backyard.Upstairs, you'll find three generously sized bedrooms, including a spacious master suite with a 4-pc ensuite and walk in closet. Each bedroom offers plenty of closet space and natural light, creating a comfortable retreat for every member of the family.Step outside to your private oasis a large, fully fenced backyard with a spacious deck, ideal for BBQs, outdoor dining, or simply enjoying the natural surroundings. The yard backs onto lush green space, providing both privacy and a peaceful atmosphere.For added convenience, this home offers a double-car garage and a driveway with space for two additional vehicles, ensuring plenty of room for the whole family.Whether youre a family looking for more space or a commuter seeking a peaceful retreat with quick access to major highways, this home has everything you need. Don't miss out on the opportunity to make this exceptional property yours. Contact today to schedule your private showing! (id:57975)
Property Details
|
MLS® Number
|
X12094682 |
|
Property Type
|
Single Family |
|
Amenities Near By
|
Place Of Worship, Schools |
|
Equipment Type
|
Water Heater |
|
Features
|
Conservation/green Belt, Lighting, Sump Pump |
|
Parking Space Total
|
4 |
|
Rental Equipment Type
|
Water Heater |
|
Structure
|
Deck, Shed |
Building
|
Bathroom Total
|
3 |
|
Bedrooms Above Ground
|
3 |
|
Bedrooms Total
|
3 |
|
Age
|
16 To 30 Years |
|
Amenities
|
Fireplace(s) |
|
Appliances
|
Water Heater, Water Meter, Water Softener, Central Vacuum, Water Purifier, Dishwasher, Dryer, Garage Door Opener, Hood Fan, Stove, Washer, Window Coverings, Refrigerator |
|
Basement Development
|
Partially Finished |
|
Basement Type
|
Full (partially Finished) |
|
Construction Style Attachment
|
Detached |
|
Cooling Type
|
Central Air Conditioning |
|
Exterior Finish
|
Brick, Aluminum Siding |
|
Fireplace Present
|
Yes |
|
Fireplace Total
|
1 |
|
Flooring Type
|
Hardwood |
|
Foundation Type
|
Poured Concrete |
|
Half Bath Total
|
1 |
|
Heating Fuel
|
Natural Gas |
|
Heating Type
|
Forced Air |
|
Stories Total
|
2 |
|
Size Interior
|
2,000 - 2,500 Ft2 |
|
Type
|
House |
|
Utility Water
|
Municipal Water |
Parking
Land
|
Acreage
|
No |
|
Fence Type
|
Fully Fenced, Fenced Yard |
|
Land Amenities
|
Place Of Worship, Schools |
|
Sewer
|
Sanitary Sewer |
|
Size Depth
|
147 Ft ,7 In |
|
Size Frontage
|
53 Ft ,6 In |
|
Size Irregular
|
53.5 X 147.6 Ft |
|
Size Total Text
|
53.5 X 147.6 Ft |
|
Zoning Description
|
Z4c |
Rooms
| Level |
Type |
Length |
Width |
Dimensions |
|
Second Level |
Bathroom |
3.14 m |
2.45 m |
3.14 m x 2.45 m |
|
Second Level |
Primary Bedroom |
4.81 m |
3.88 m |
4.81 m x 3.88 m |
|
Second Level |
Bathroom |
3.22 m |
2.55 m |
3.22 m x 2.55 m |
|
Second Level |
Bedroom 2 |
4.03 m |
3.17 m |
4.03 m x 3.17 m |
|
Second Level |
Bedroom 3 |
3.61 m |
3.61 m |
3.61 m x 3.61 m |
|
Main Level |
Living Room |
3.91 m |
3.63 m |
3.91 m x 3.63 m |
|
Main Level |
Eating Area |
2.98 m |
2.73 m |
2.98 m x 2.73 m |
|
Main Level |
Dining Room |
3.91 m |
3.63 m |
3.91 m x 3.63 m |
|
Main Level |
Kitchen |
3.73 m |
3.35 m |
3.73 m x 3.35 m |
|
Main Level |
Family Room |
4.54 m |
3.92 m |
4.54 m x 3.92 m |
|
Main Level |
Laundry Room |
3.15 m |
2.56 m |
3.15 m x 2.56 m |
|
Main Level |
Bathroom |
1.98 m |
1.41 m |
1.98 m x 1.41 m |
https://www.realtor.ca/real-estate/28194286/7-hunt-street-north-dumfries



























