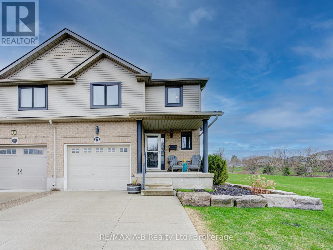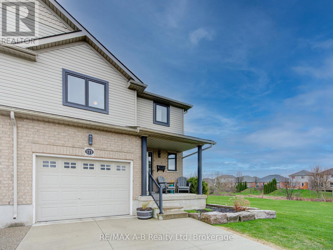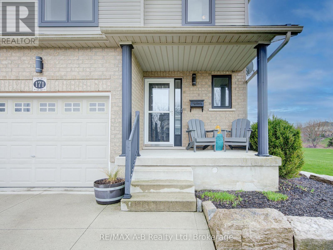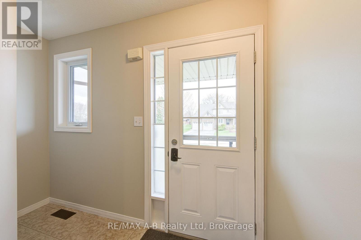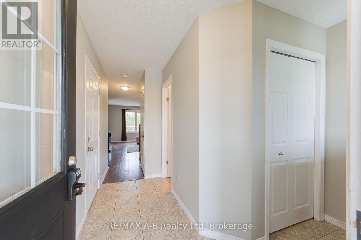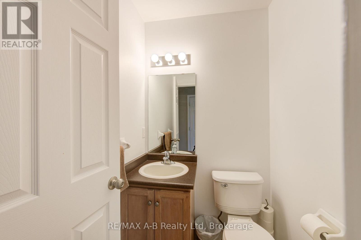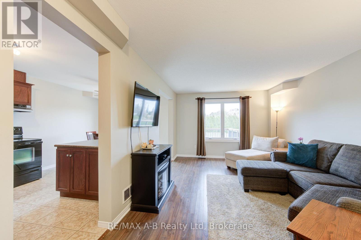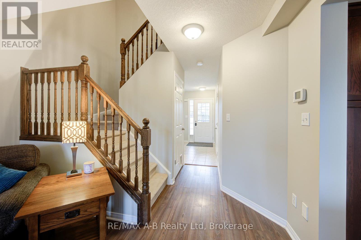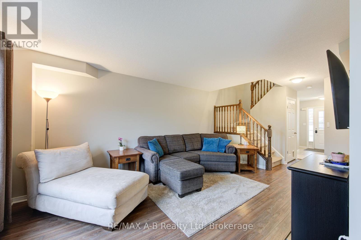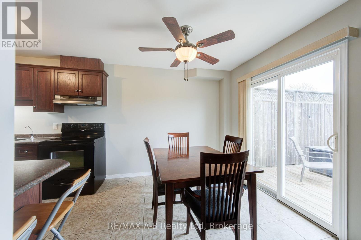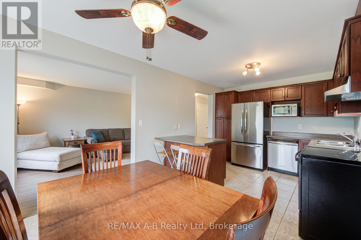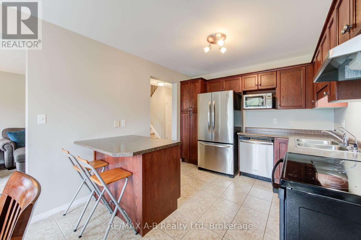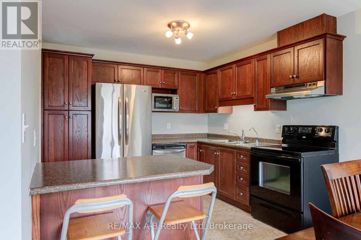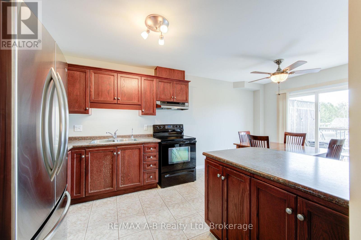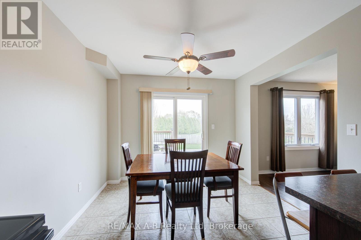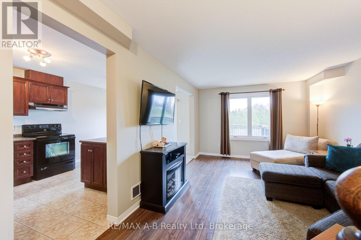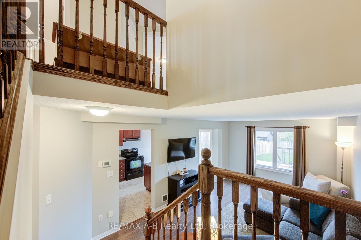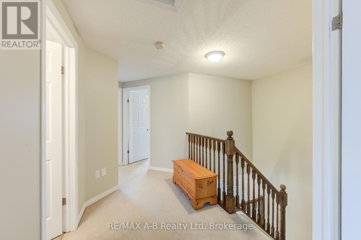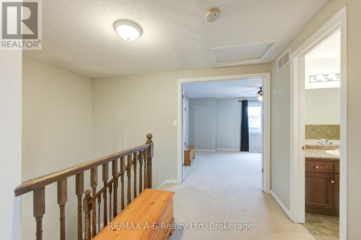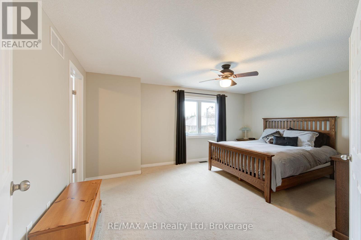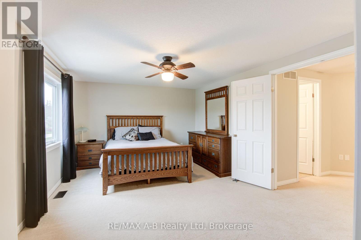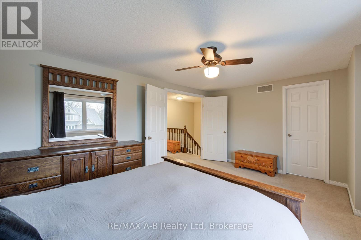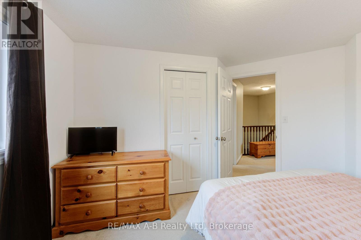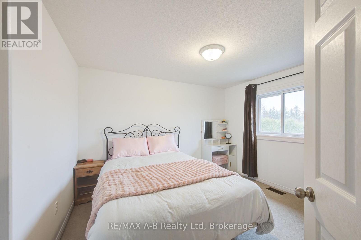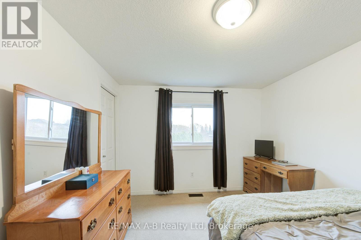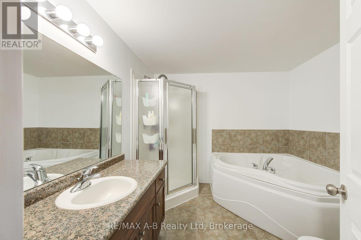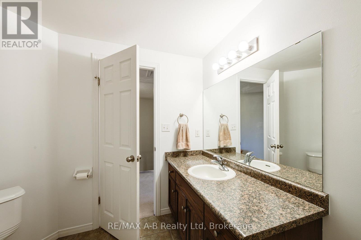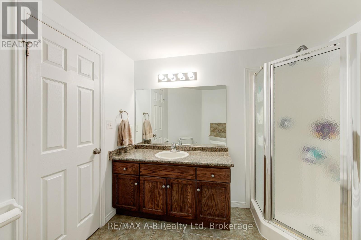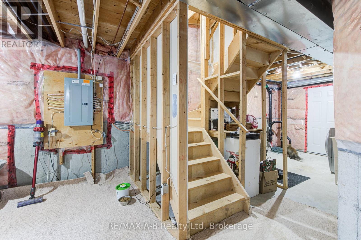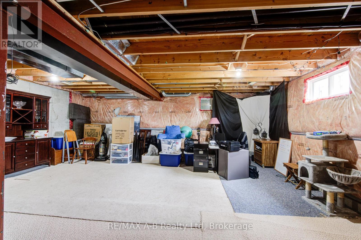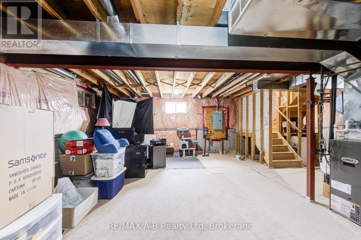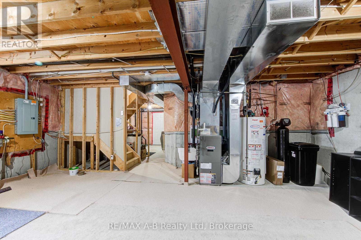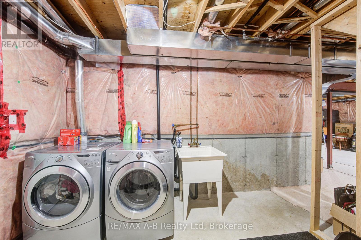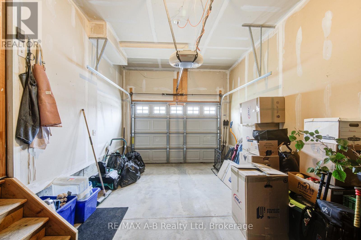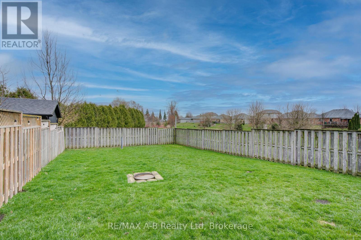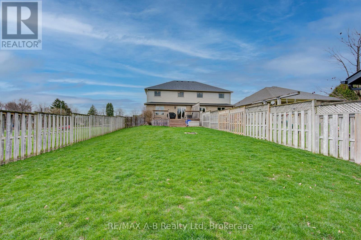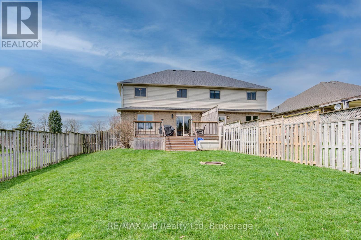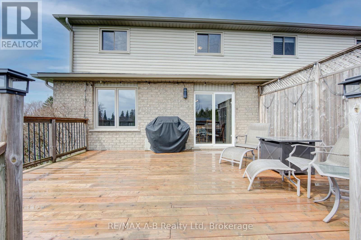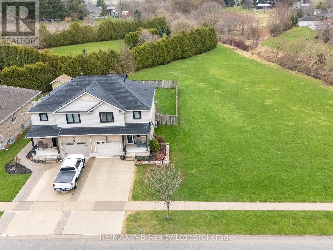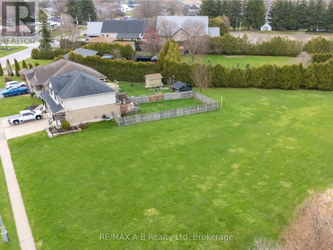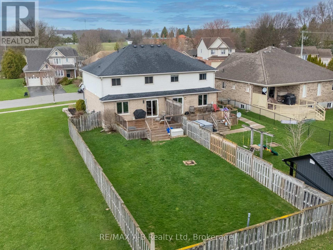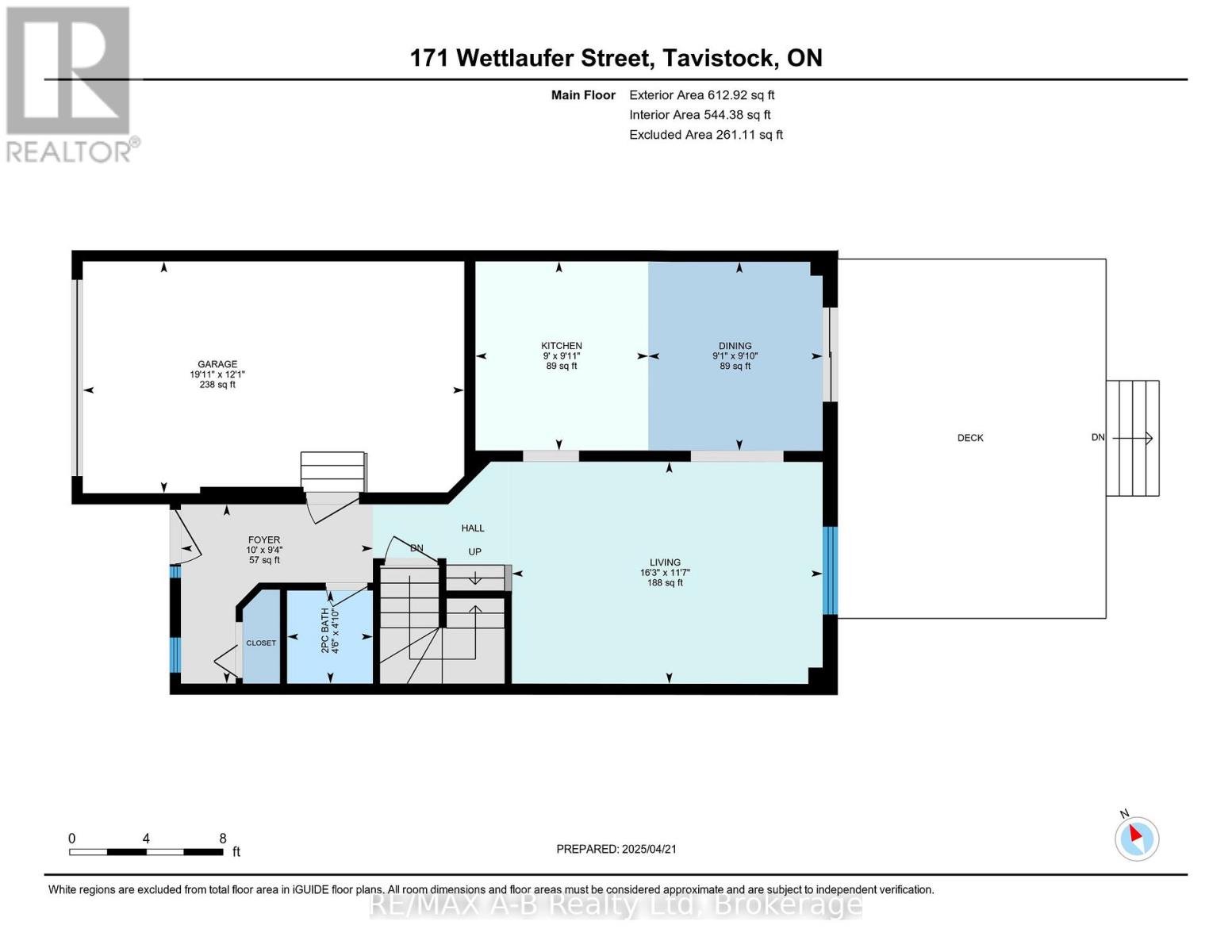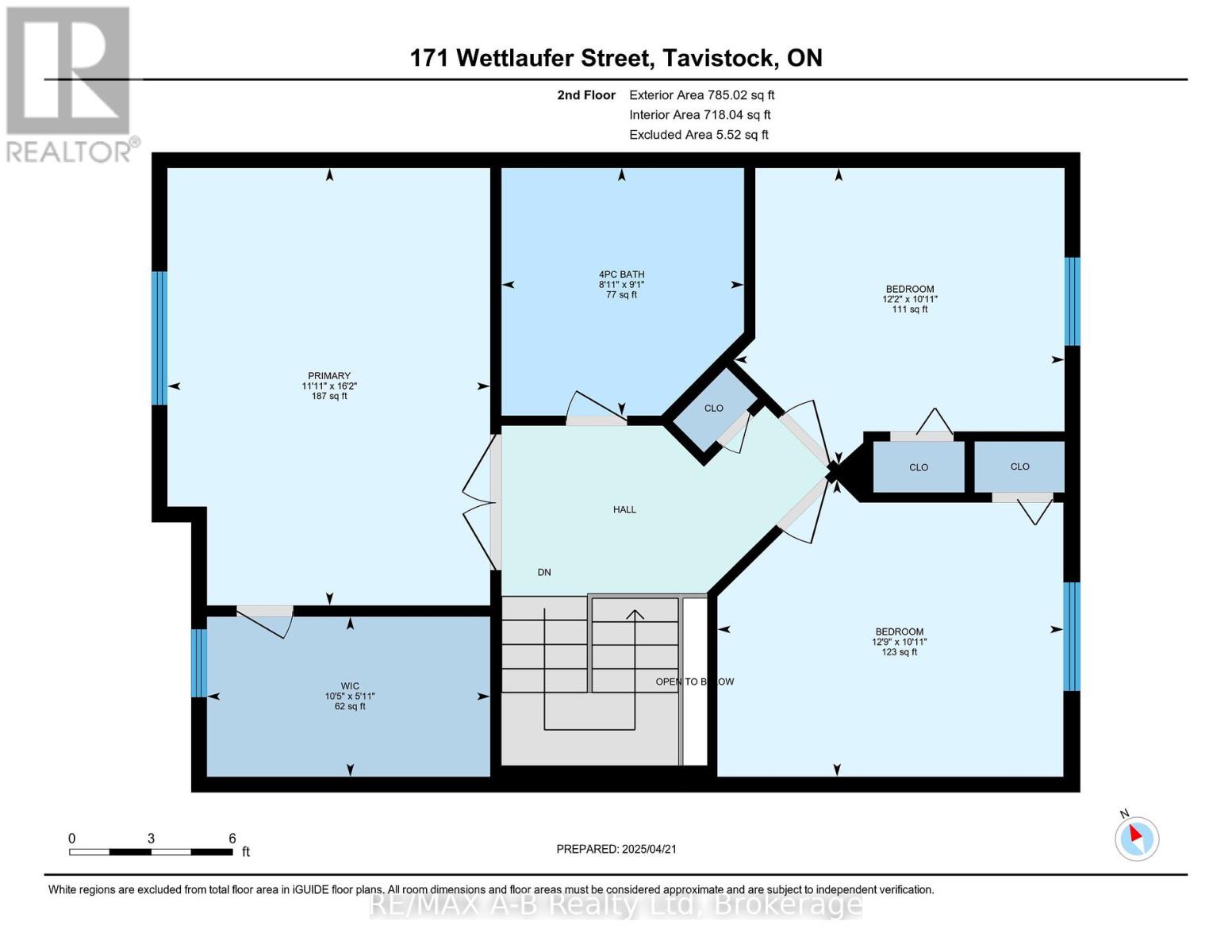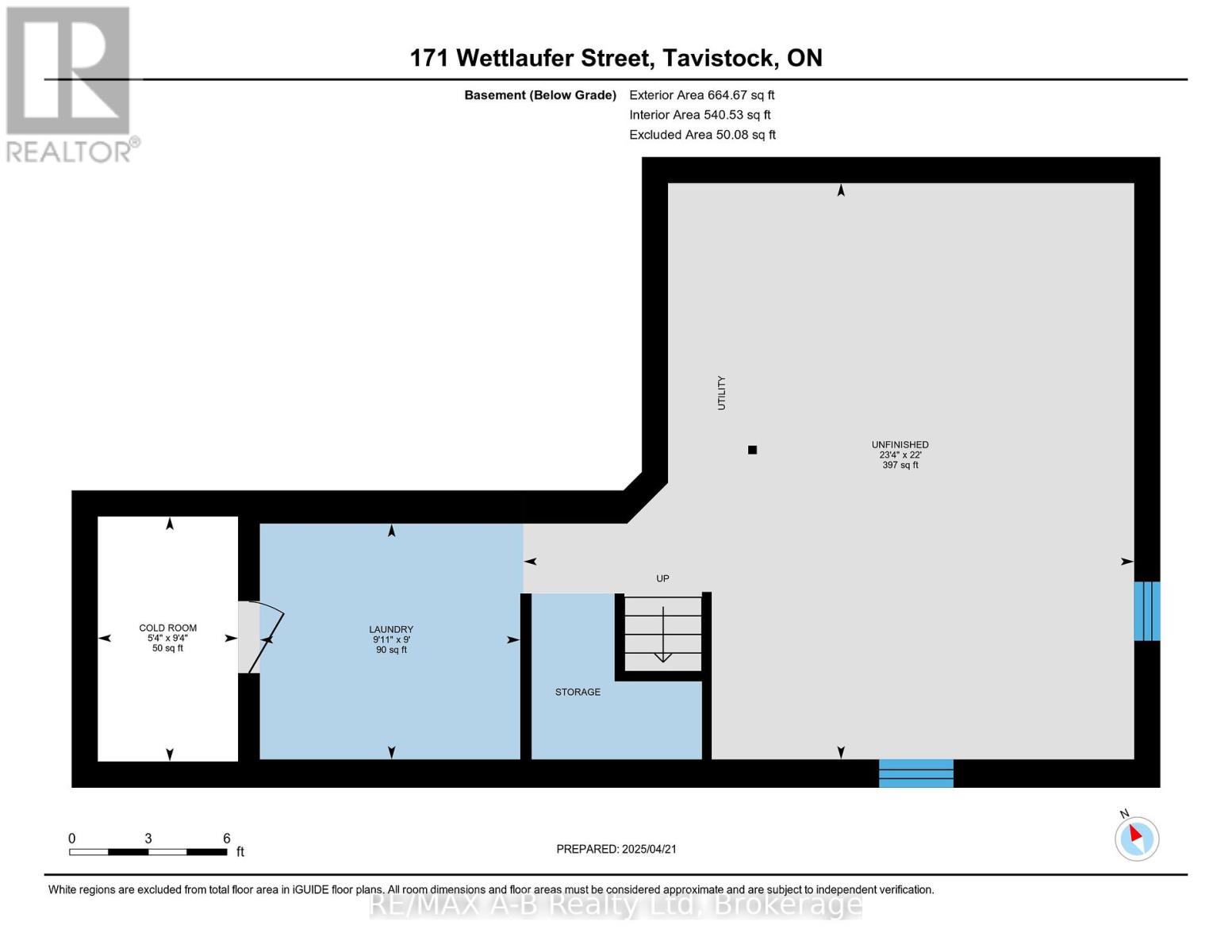171 Wettlaufer Street East Zorra-Tavistock, Ontario N0B 2R0
3 Bedroom
2 Bathroom
1,100 - 1,500 ft2
Central Air Conditioning
Forced Air
Landscaped
$649,900
Enjoy home ownership with this lovely 3 bedroom two storey semi detached home built in 2007, located on a large 34.45 X 141.08 foot lot siding onto green space. This home offers approximately 1430 square foot of living space plus an unspoiled basement. Features of this great home include a spacious eat in kitchen with sliders to a wood deck and fully fenced rear yard ideal for your children or you pets, 3 bedrooms, one and a half baths, one and a half car attached garage, concrete drive 2018, roof 2020, newer windows throughout, freshly painted. This is one home you do not want to miss viewing, call today to view. (id:57975)
Open House
This property has open houses!
April
26
Saturday
Starts at:
10:30 am
Ends at:12:00 pm
Property Details
| MLS® Number | X12095244 |
| Property Type | Single Family |
| Community Name | Tavistock |
| Amenities Near By | Park, Place Of Worship, Schools |
| Community Features | Community Centre |
| Equipment Type | Water Heater - Gas |
| Features | Sump Pump |
| Parking Space Total | 3 |
| Rental Equipment Type | Water Heater - Gas |
| Structure | Deck |
Building
| Bathroom Total | 2 |
| Bedrooms Above Ground | 3 |
| Bedrooms Total | 3 |
| Age | 16 To 30 Years |
| Appliances | Water Softener, Garage Door Opener Remote(s), Water Meter |
| Basement Development | Unfinished |
| Basement Type | Full (unfinished) |
| Construction Style Attachment | Semi-detached |
| Cooling Type | Central Air Conditioning |
| Exterior Finish | Brick, Vinyl Siding |
| Fire Protection | Smoke Detectors |
| Foundation Type | Poured Concrete |
| Half Bath Total | 1 |
| Heating Fuel | Natural Gas |
| Heating Type | Forced Air |
| Stories Total | 2 |
| Size Interior | 1,100 - 1,500 Ft2 |
| Type | House |
| Utility Water | Municipal Water |
Parking
| Attached Garage | |
| Garage |
Land
| Acreage | No |
| Fence Type | Fenced Yard |
| Land Amenities | Park, Place Of Worship, Schools |
| Landscape Features | Landscaped |
| Sewer | Sanitary Sewer |
| Size Depth | 43 Ft |
| Size Frontage | 10 Ft ,6 In |
| Size Irregular | 10.5 X 43 Ft |
| Size Total Text | 10.5 X 43 Ft |
| Zoning Description | R2-1 |
Rooms
| Level | Type | Length | Width | Dimensions |
|---|---|---|---|---|
| Second Level | Primary Bedroom | 4.92 m | 3.63 m | 4.92 m x 3.63 m |
| Second Level | Other | 3.18 m | 1.8 m | 3.18 m x 1.8 m |
| Second Level | Bathroom | 3.89 m | 3.33 m | 3.89 m x 3.33 m |
| Second Level | Bedroom | 3.71 m | 3.33 m | 3.71 m x 3.33 m |
| Second Level | Bathroom | 2.78 m | 2.72 m | 2.78 m x 2.72 m |
| Basement | Laundry Room | 3.03 m | 2.74 m | 3.03 m x 2.74 m |
| Basement | Other | 7.11 m | 6.71 m | 7.11 m x 6.71 m |
| Basement | Cold Room | 2.85 m | 1.63 m | 2.85 m x 1.63 m |
| Main Level | Kitchen | 3.01 m | 2.75 m | 3.01 m x 2.75 m |
| Main Level | Dining Room | 3.01 m | 2.78 m | 3.01 m x 2.78 m |
| Main Level | Living Room | 4.95 m | 3.53 m | 4.95 m x 3.53 m |
| Main Level | Foyer | 3.05 m | 2.85 m | 3.05 m x 2.85 m |
| Main Level | Bathroom | 1.48 m | 1.37 m | 1.48 m x 1.37 m |
Contact Us
Contact us for more information

