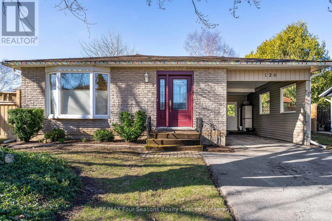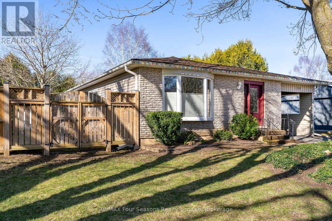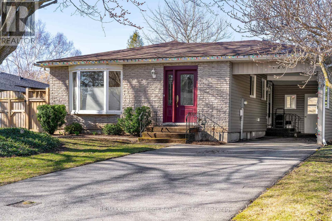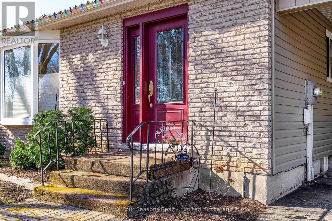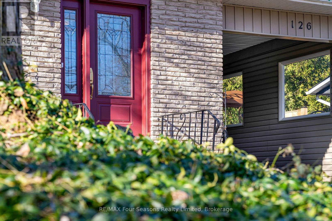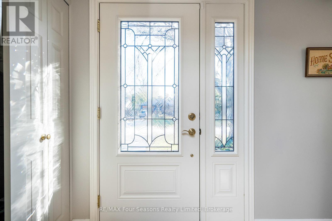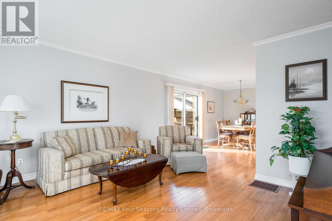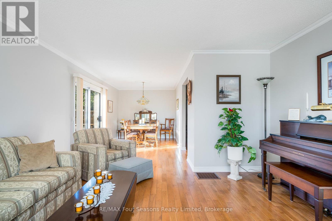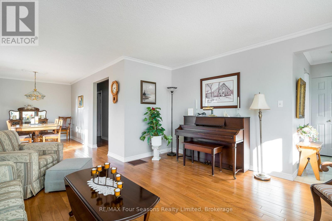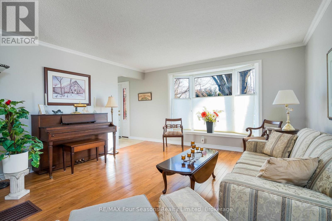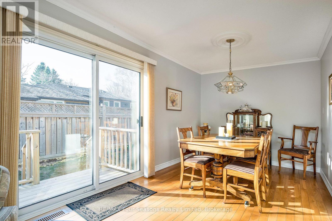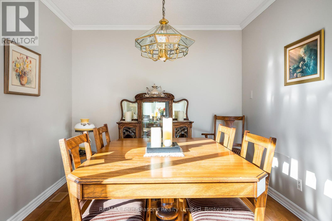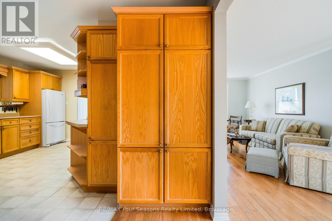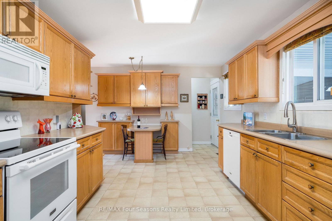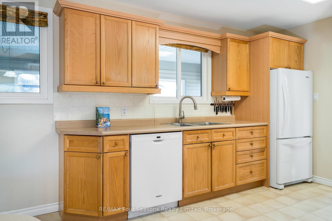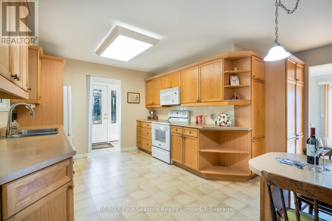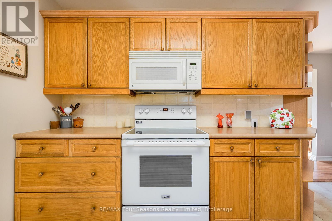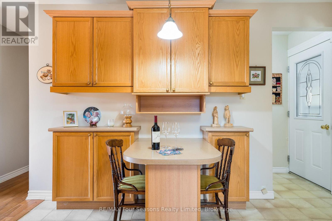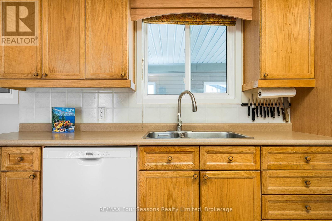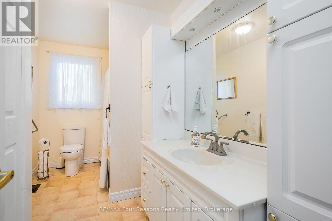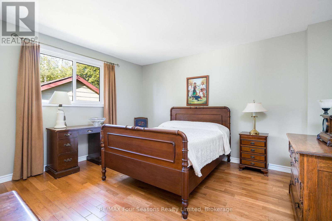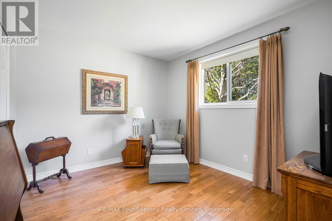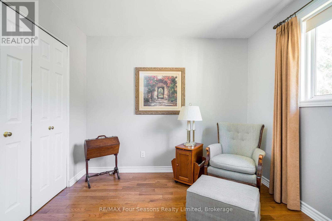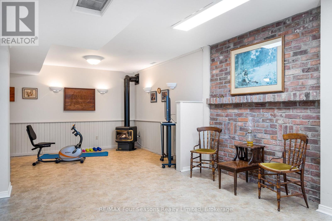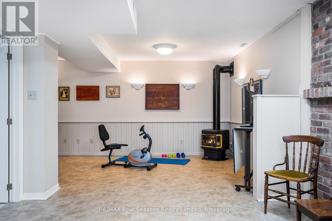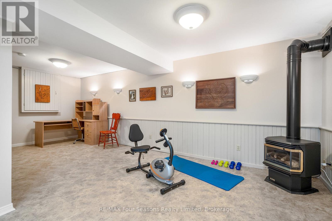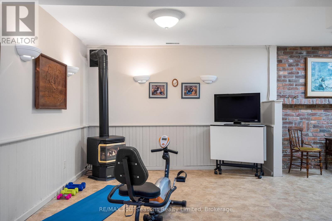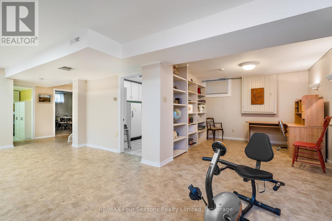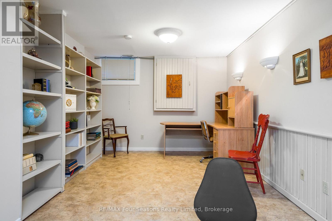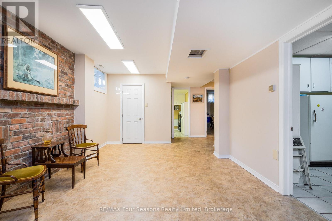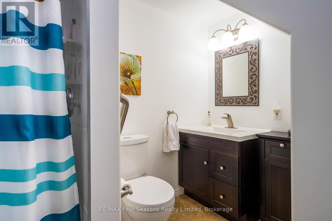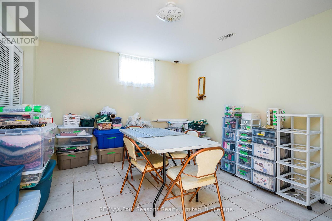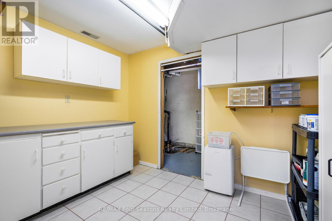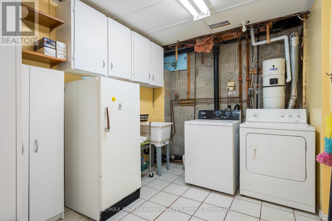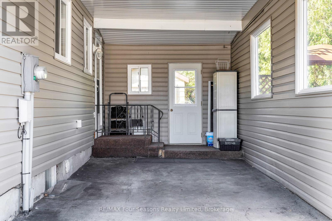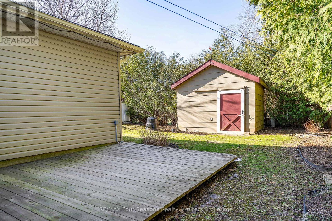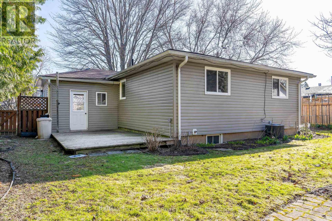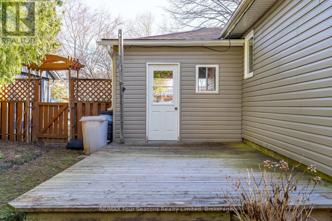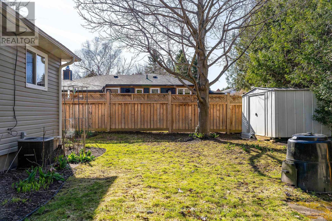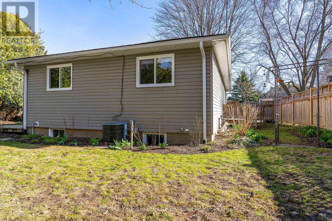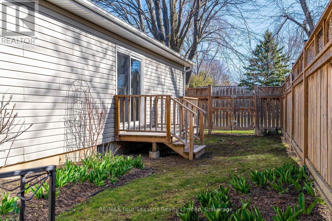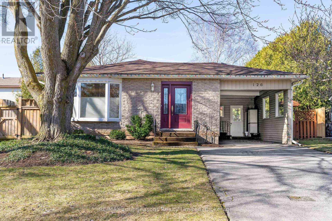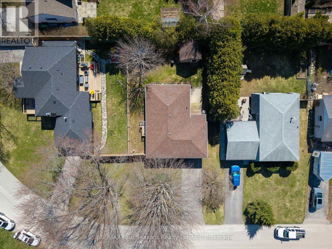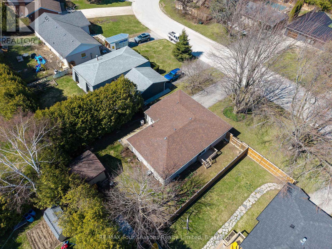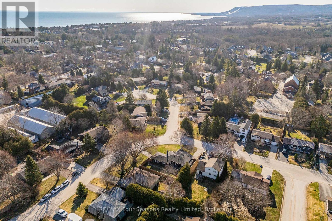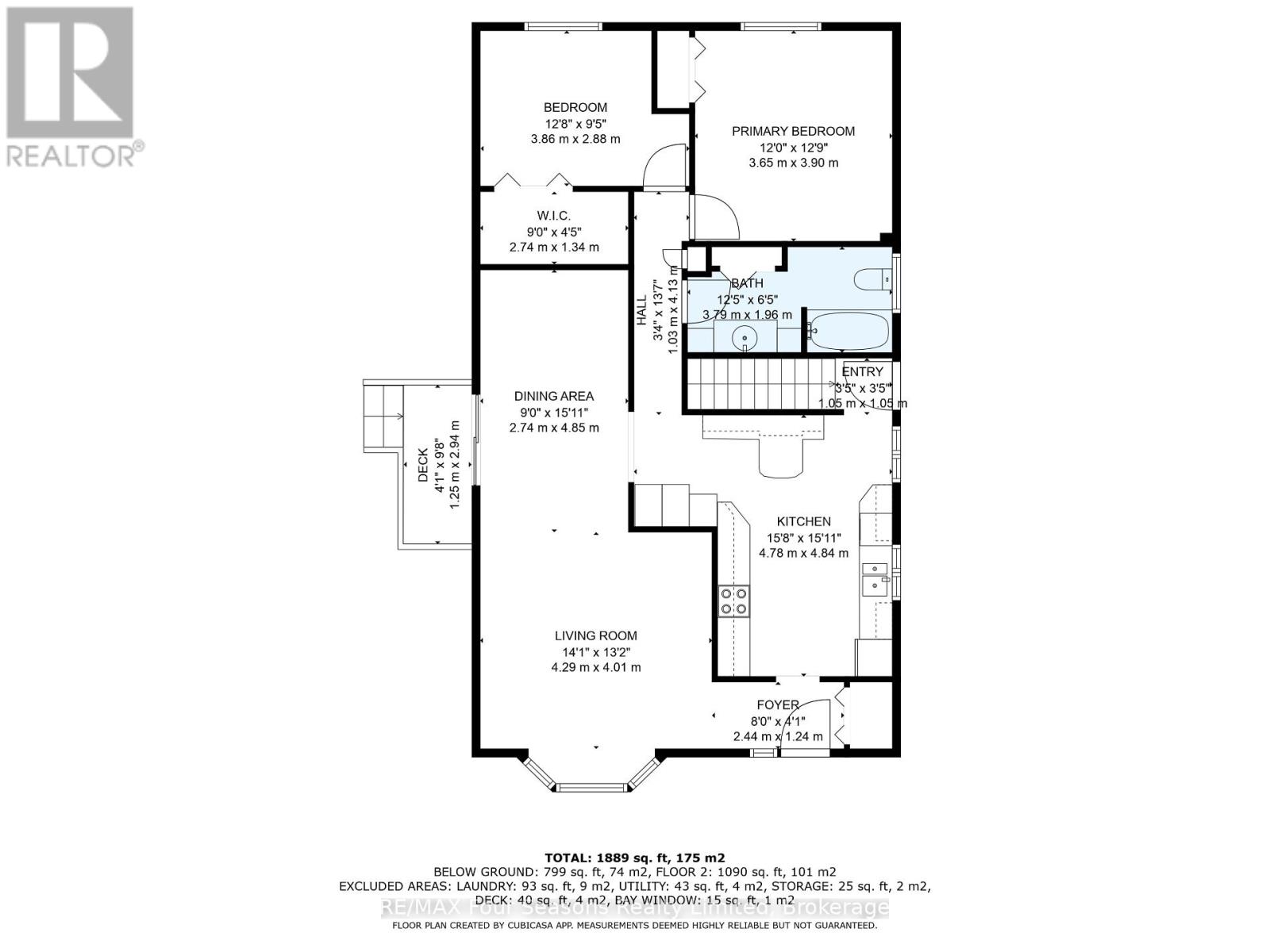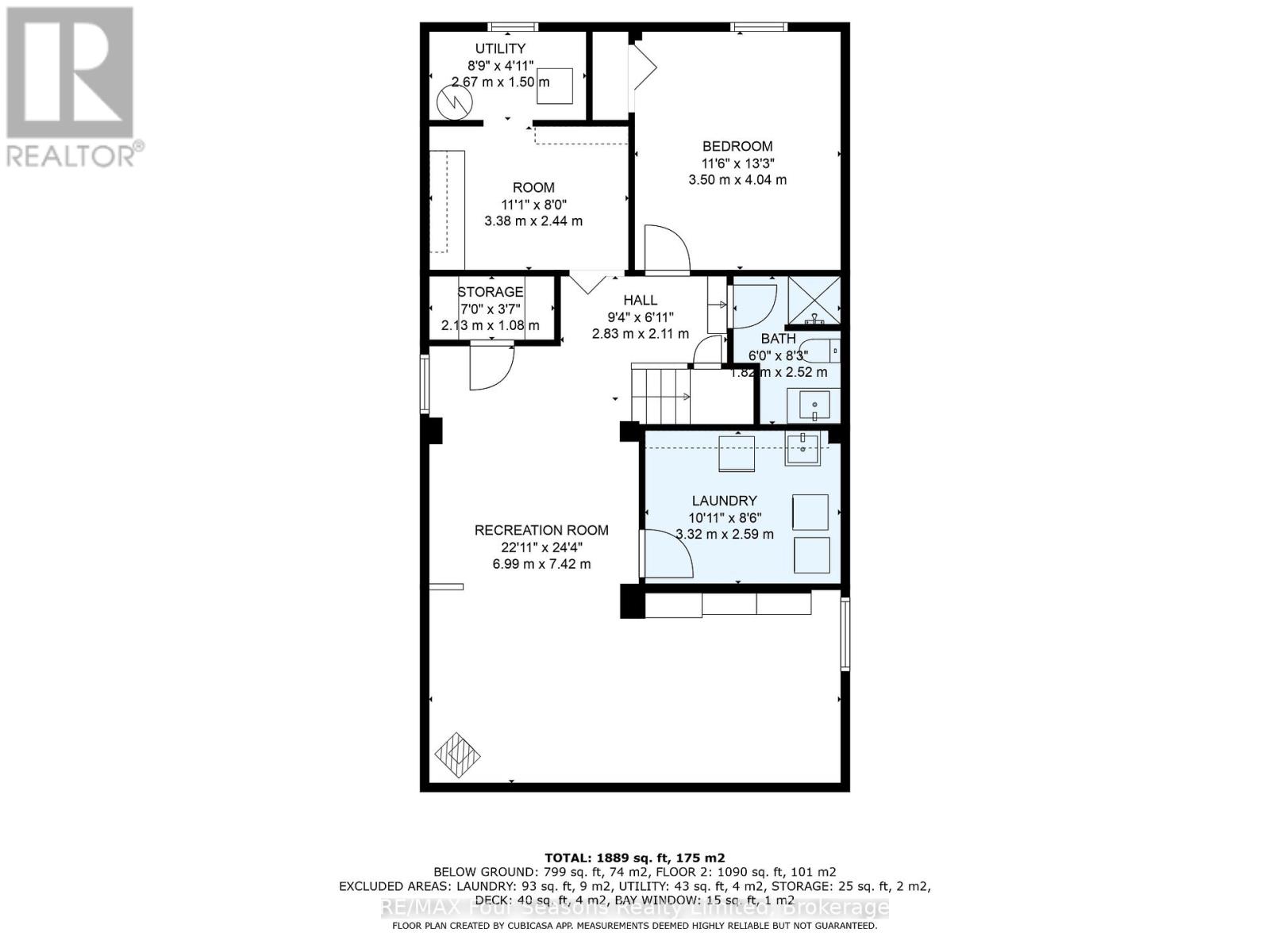3 Bedroom
2 Bathroom
700 - 1,100 ft2
Bungalow
Fireplace
Central Air Conditioning
Forced Air
Landscaped
$690,000
Located in the town of Thornbury, in the family-friendly neighbourhood of Orchard Drive, this well-built and lovingly maintained Bungalow is an easy stroll to the Rec/Community Centre, Dog Park, Churches, the Beaver Valley Community School, and the L.E. Shore Library. Filled with natural light, there are 2 bedrooms on the main floor and another on the lower level, a full bathroom on each level, and a large kitchen with an abundance of cabinetry. Features include gleaming hardwood oak floors in the living, dining, and main floor bedrooms, a custom-built closet organizer system in the second bedroom, an enormous family room in the lower level with built-in shelving and a free-standing gas fireplace, tons of storage, central air, central vac, and an extra room that could be used for a workshop. Squeaky clean and move-in ready. This home is central to everything Thornbury is known and loved for: the one-of-a-kind retail shops, restaurants, coffee bars, and so much more. A rich life awaits you at 126 Orchard Drive. (id:57975)
Property Details
|
MLS® Number
|
X12094986 |
|
Property Type
|
Single Family |
|
Community Name
|
Blue Mountains |
|
Amenities Near By
|
Marina, Park, Place Of Worship, Schools |
|
Community Features
|
Community Centre |
|
Features
|
Carpet Free, Sump Pump |
|
Parking Space Total
|
3 |
|
Structure
|
Deck, Shed |
Building
|
Bathroom Total
|
2 |
|
Bedrooms Above Ground
|
2 |
|
Bedrooms Below Ground
|
1 |
|
Bedrooms Total
|
3 |
|
Age
|
31 To 50 Years |
|
Amenities
|
Fireplace(s) |
|
Appliances
|
Water Heater, Central Vacuum, Dishwasher, Dryer, Microwave, Stove, Washer, Window Coverings, Refrigerator |
|
Architectural Style
|
Bungalow |
|
Basement Development
|
Finished |
|
Basement Type
|
Full (finished) |
|
Construction Style Attachment
|
Detached |
|
Cooling Type
|
Central Air Conditioning |
|
Exterior Finish
|
Brick Facing, Vinyl Siding |
|
Fireplace Present
|
Yes |
|
Fireplace Total
|
1 |
|
Fireplace Type
|
Free Standing Metal |
|
Flooring Type
|
Hardwood, Ceramic, Vinyl |
|
Foundation Type
|
Block |
|
Heating Fuel
|
Natural Gas |
|
Heating Type
|
Forced Air |
|
Stories Total
|
1 |
|
Size Interior
|
700 - 1,100 Ft2 |
|
Type
|
House |
|
Utility Water
|
Municipal Water |
Parking
Land
|
Acreage
|
No |
|
Fence Type
|
Partially Fenced |
|
Land Amenities
|
Marina, Park, Place Of Worship, Schools |
|
Landscape Features
|
Landscaped |
|
Sewer
|
Sanitary Sewer |
|
Size Depth
|
112 Ft ,3 In |
|
Size Frontage
|
60 Ft |
|
Size Irregular
|
60 X 112.3 Ft |
|
Size Total Text
|
60 X 112.3 Ft |
|
Zoning Description
|
R2 |
Rooms
| Level |
Type |
Length |
Width |
Dimensions |
|
Lower Level |
Laundry Room |
3.32 m |
2.59 m |
3.32 m x 2.59 m |
|
Lower Level |
Workshop |
3.38 m |
2.44 m |
3.38 m x 2.44 m |
|
Lower Level |
Family Room |
7.42 m |
6.99 m |
7.42 m x 6.99 m |
|
Lower Level |
Bedroom |
4.04 m |
3.5 m |
4.04 m x 3.5 m |
|
Lower Level |
Bathroom |
2.52 m |
1.82 m |
2.52 m x 1.82 m |
|
Main Level |
Living Room |
4.29 m |
4.01 m |
4.29 m x 4.01 m |
|
Main Level |
Dining Room |
4.85 m |
2.74 m |
4.85 m x 2.74 m |
|
Main Level |
Kitchen |
4.84 m |
4.78 m |
4.84 m x 4.78 m |
|
Main Level |
Primary Bedroom |
3.9 m |
3.65 m |
3.9 m x 3.65 m |
|
Main Level |
Bedroom |
3.86 m |
2.88 m |
3.86 m x 2.88 m |
|
Main Level |
Bathroom |
3.79 m |
1.96 m |
3.79 m x 1.96 m |
|
Main Level |
Foyer |
2.44 m |
1.24 m |
2.44 m x 1.24 m |
Utilities
|
Cable
|
Installed |
|
Sewer
|
Installed |
https://www.realtor.ca/real-estate/28194861/126-orchard-drive-blue-mountains-blue-mountains

