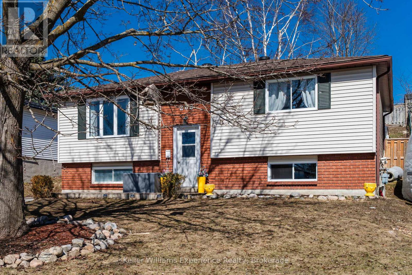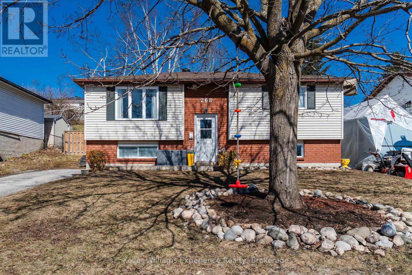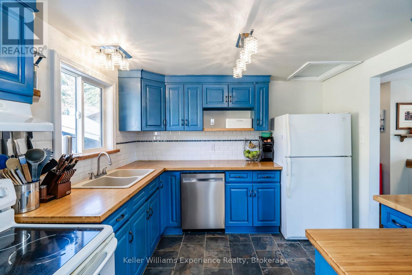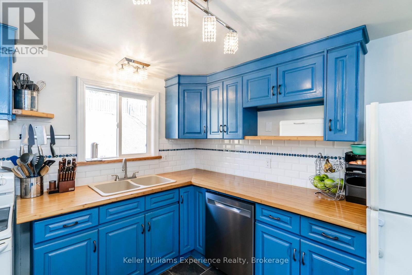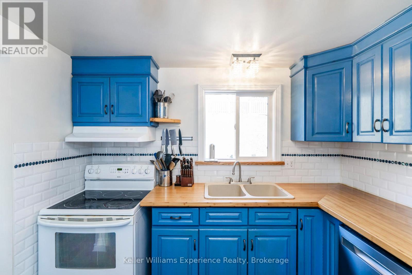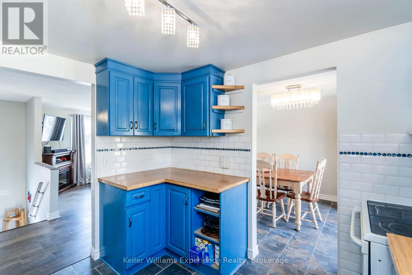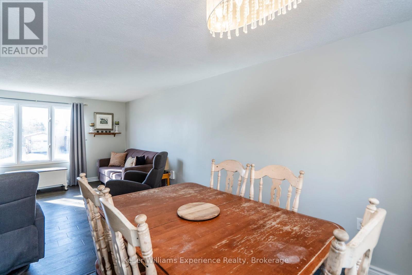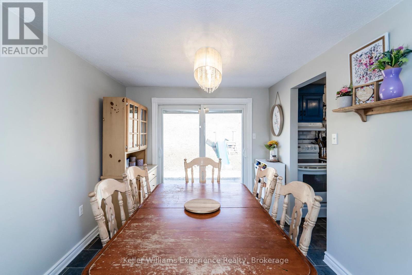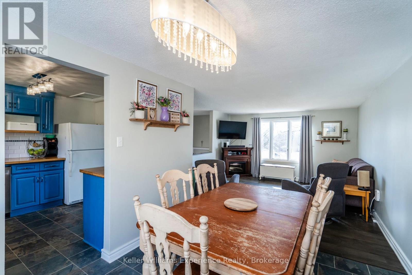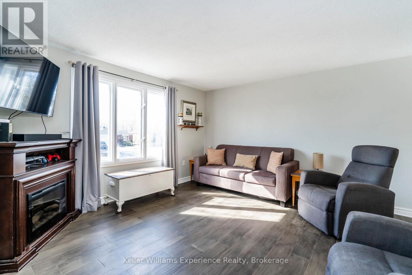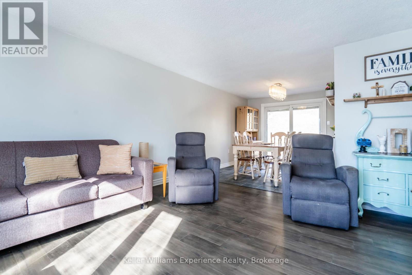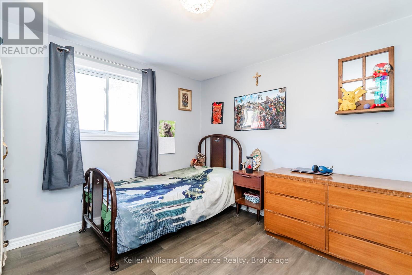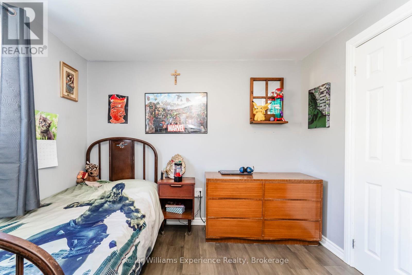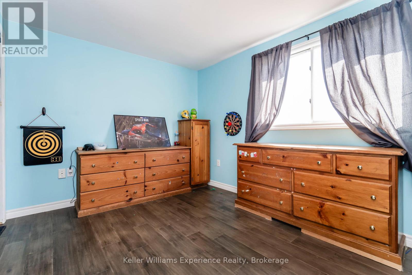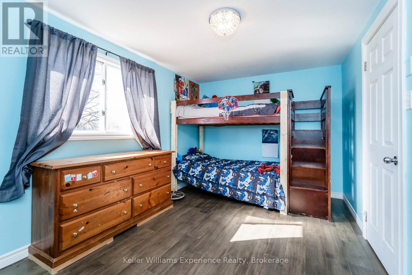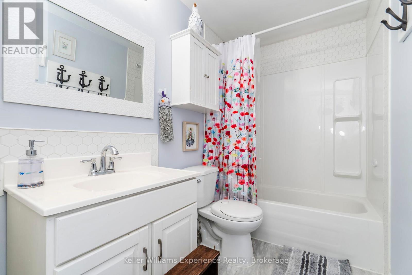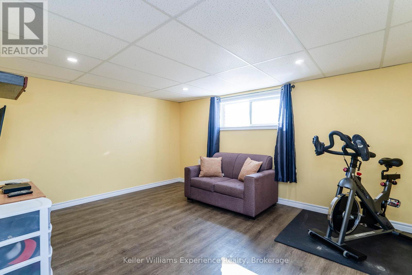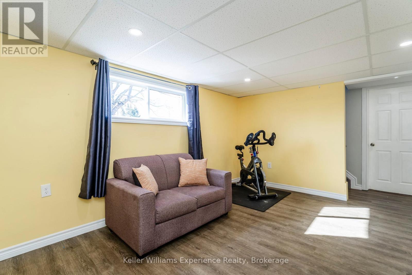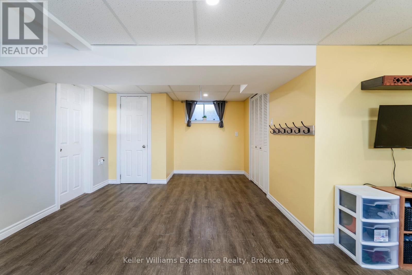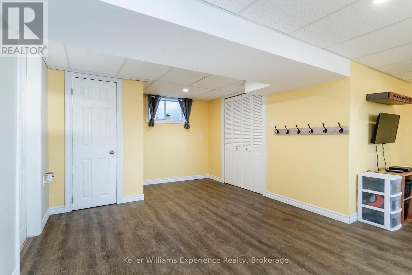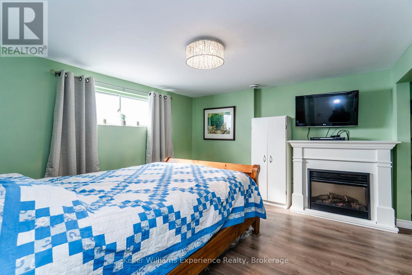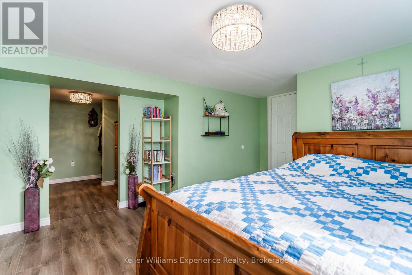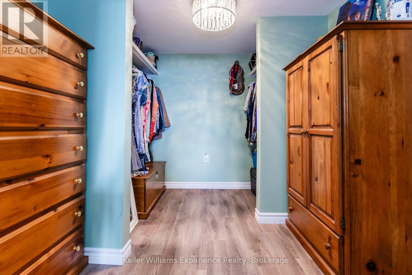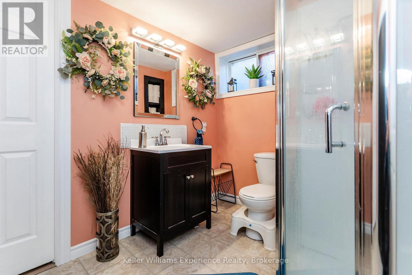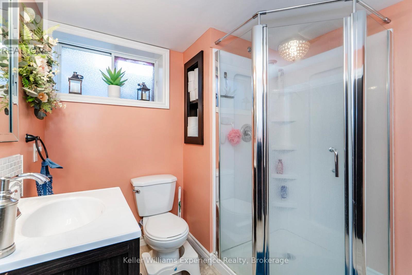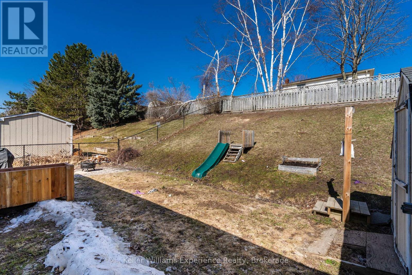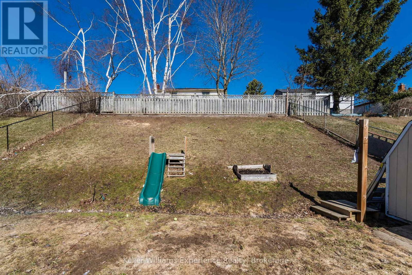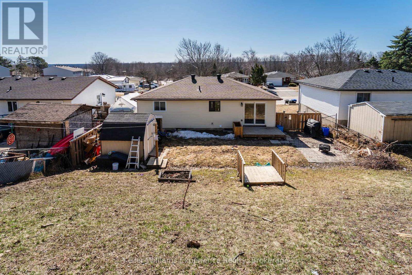3 Bedroom
2 Bathroom
700 - 1,100 ft2
Raised Bungalow
Forced Air
$579,999
Welcome to this well-cared-for 3-bedroom, 2-bathroom raised bungalow, perfectly blending functionality and charm. Situated in a desirable location, this home offers a warm and inviting living space for families, down-sizers, or first-time buyers.The main floor boasts a thoughtfully designed layout, featuring 2 spacious bedrooms, a 4-piece bathroom, and a kitchen that flows seamlessly into the dining room.Step down to the lower level, where you'll find a versatile family room, perfect for movie nights, a home gym, or a play area. The third bedroom, designed as the master retreat, includes a walk-in closet and a semi-ensuite 3-piece bathroom, offering a private and tranquil space to unwind.This home is a must-see for anyone seeking comfort, convenience, and a functional layout. This raised bungalow brings plenty of natural light into the basement and could be utilized as a separate suite. The back yard is fully fenced with an incline that would accomadate many creative landscaping options. (id:57975)
Property Details
|
MLS® Number
|
S12097197 |
|
Property Type
|
Single Family |
|
Community Name
|
Midland |
|
Amenities Near By
|
Park, Public Transit |
|
Community Features
|
Community Centre, School Bus |
|
Equipment Type
|
Water Heater |
|
Parking Space Total
|
2 |
|
Rental Equipment Type
|
Water Heater |
|
Structure
|
Shed |
Building
|
Bathroom Total
|
2 |
|
Bedrooms Above Ground
|
2 |
|
Bedrooms Below Ground
|
1 |
|
Bedrooms Total
|
3 |
|
Age
|
31 To 50 Years |
|
Appliances
|
Dryer, Stove, Washer, Refrigerator |
|
Architectural Style
|
Raised Bungalow |
|
Basement Development
|
Partially Finished |
|
Basement Type
|
N/a (partially Finished) |
|
Construction Style Attachment
|
Detached |
|
Exterior Finish
|
Vinyl Siding |
|
Foundation Type
|
Block |
|
Heating Fuel
|
Natural Gas |
|
Heating Type
|
Forced Air |
|
Stories Total
|
1 |
|
Size Interior
|
700 - 1,100 Ft2 |
|
Type
|
House |
|
Utility Water
|
Municipal Water |
Parking
Land
|
Acreage
|
No |
|
Land Amenities
|
Park, Public Transit |
|
Sewer
|
Sanitary Sewer |
|
Size Depth
|
102 Ft ,4 In |
|
Size Frontage
|
52 Ft ,6 In |
|
Size Irregular
|
52.5 X 102.4 Ft |
|
Size Total Text
|
52.5 X 102.4 Ft |
|
Zoning Description
|
R2- Residential |
Rooms
| Level |
Type |
Length |
Width |
Dimensions |
|
Basement |
Bedroom 3 |
4.87 m |
4.17 m |
4.87 m x 4.17 m |
|
Basement |
Family Room |
6.54 m |
6.9 m |
6.54 m x 6.9 m |
|
Basement |
Bathroom |
2.63 m |
2.2 m |
2.63 m x 2.2 m |
|
Basement |
Utility Room |
3.35 m |
1.97 m |
3.35 m x 1.97 m |
|
Main Level |
Bedroom |
4.48 m |
2.73 m |
4.48 m x 2.73 m |
|
Main Level |
Bedroom 2 |
3.12 m |
3.01 m |
3.12 m x 3.01 m |
|
Main Level |
Kitchen |
2.96 m |
3.2 m |
2.96 m x 3.2 m |
|
Main Level |
Living Room |
3.84 m |
4.11 m |
3.84 m x 4.11 m |
|
Main Level |
Dining Room |
2.63 m |
3.3 m |
2.63 m x 3.3 m |
|
Main Level |
Bathroom |
3.01 m |
1.47 m |
3.01 m x 1.47 m |
Utilities
|
Cable
|
Installed |
|
Sewer
|
Installed |
https://www.realtor.ca/real-estate/28199433/268-galloway-boulevard-midland-midland

