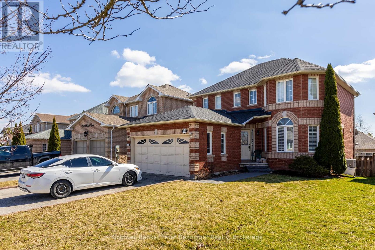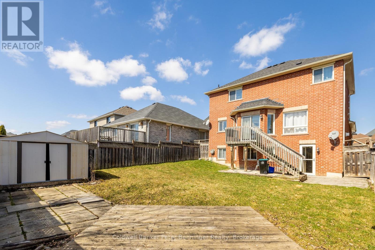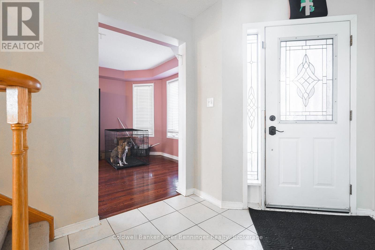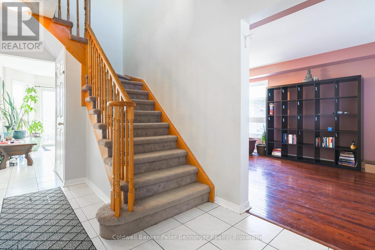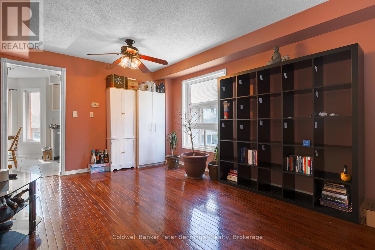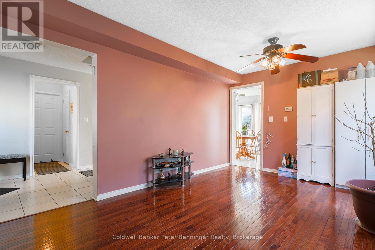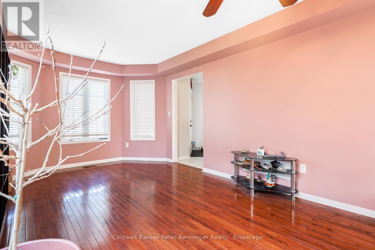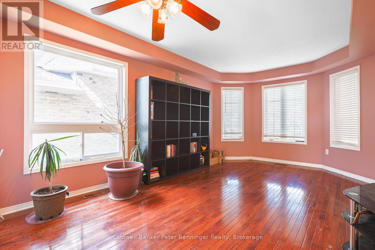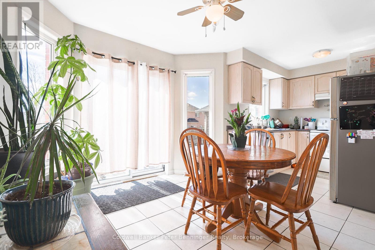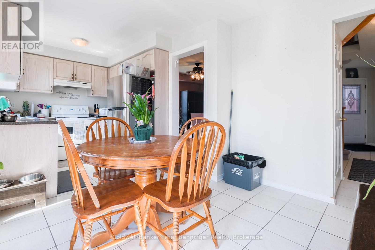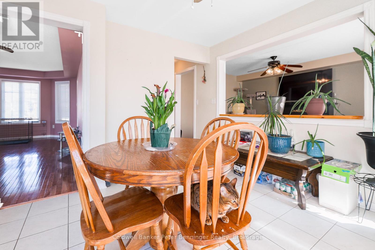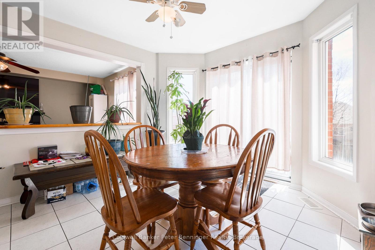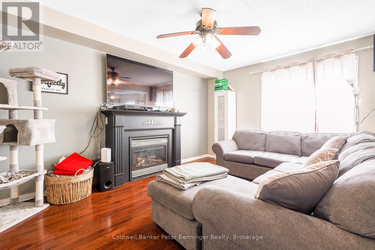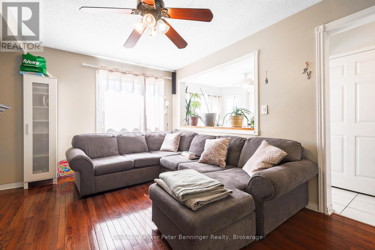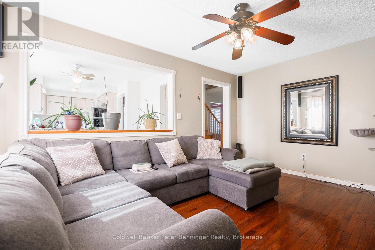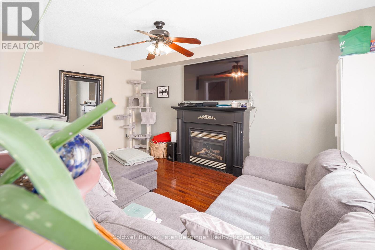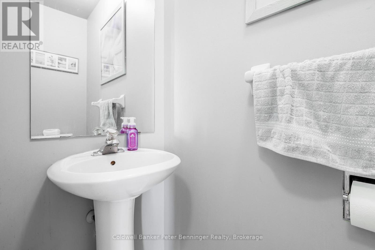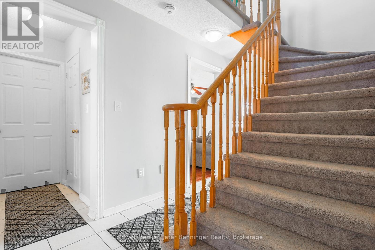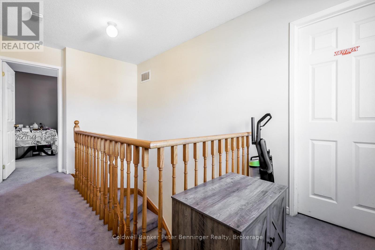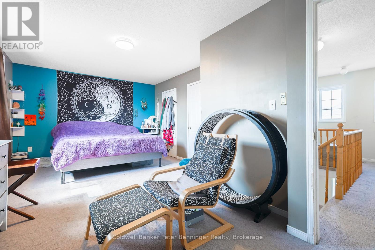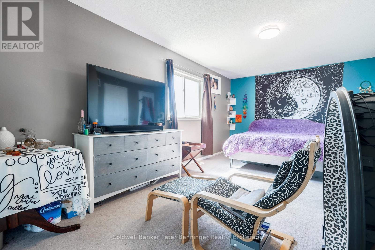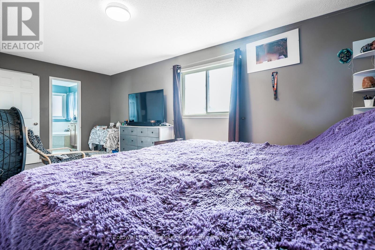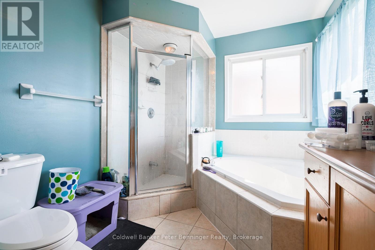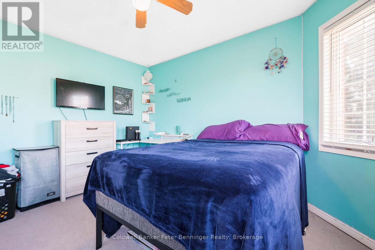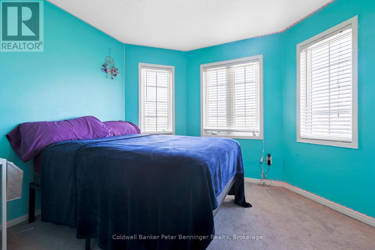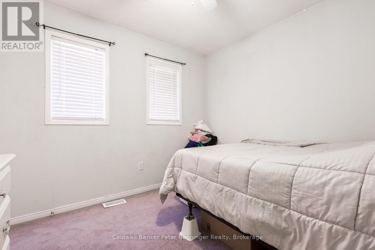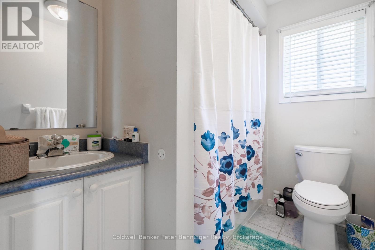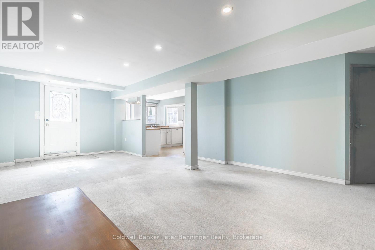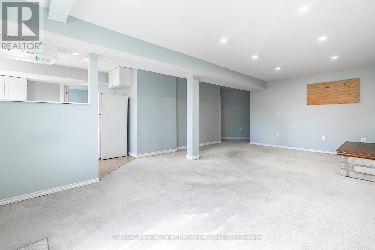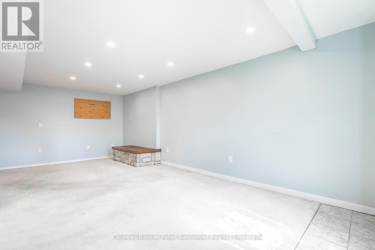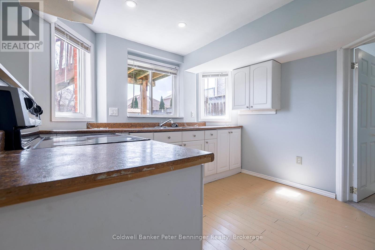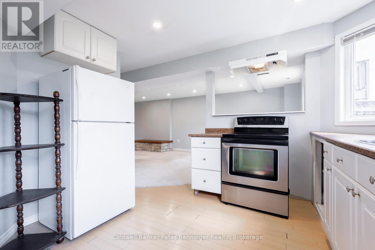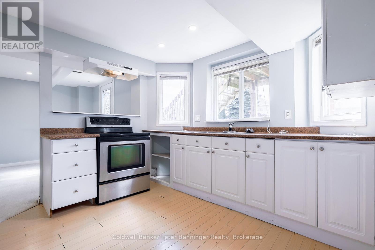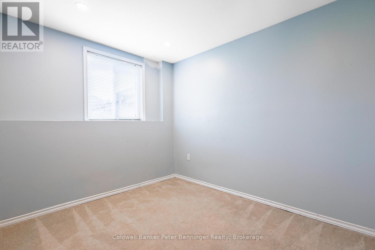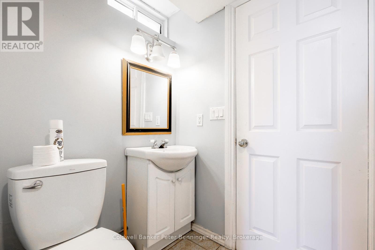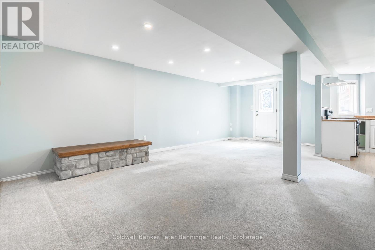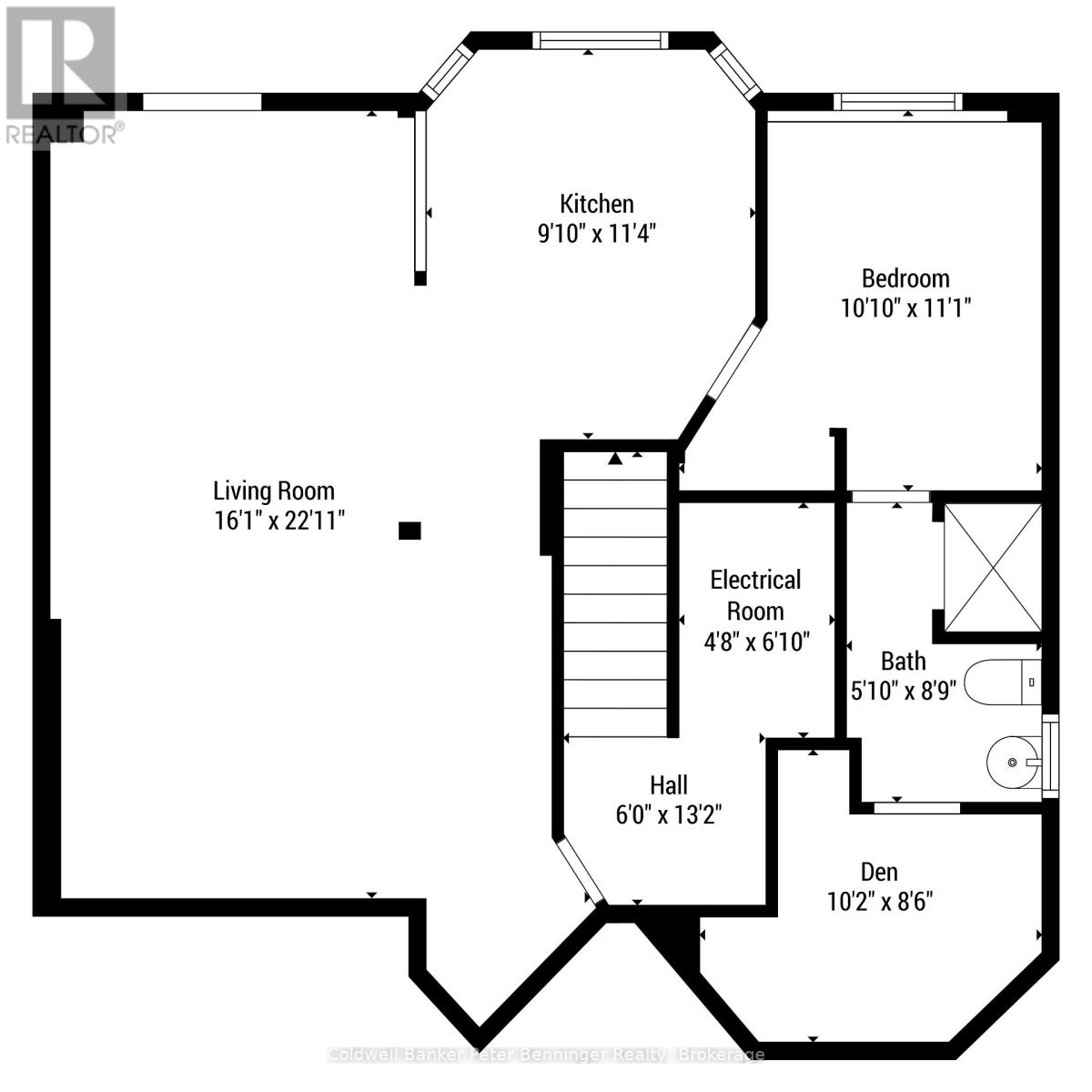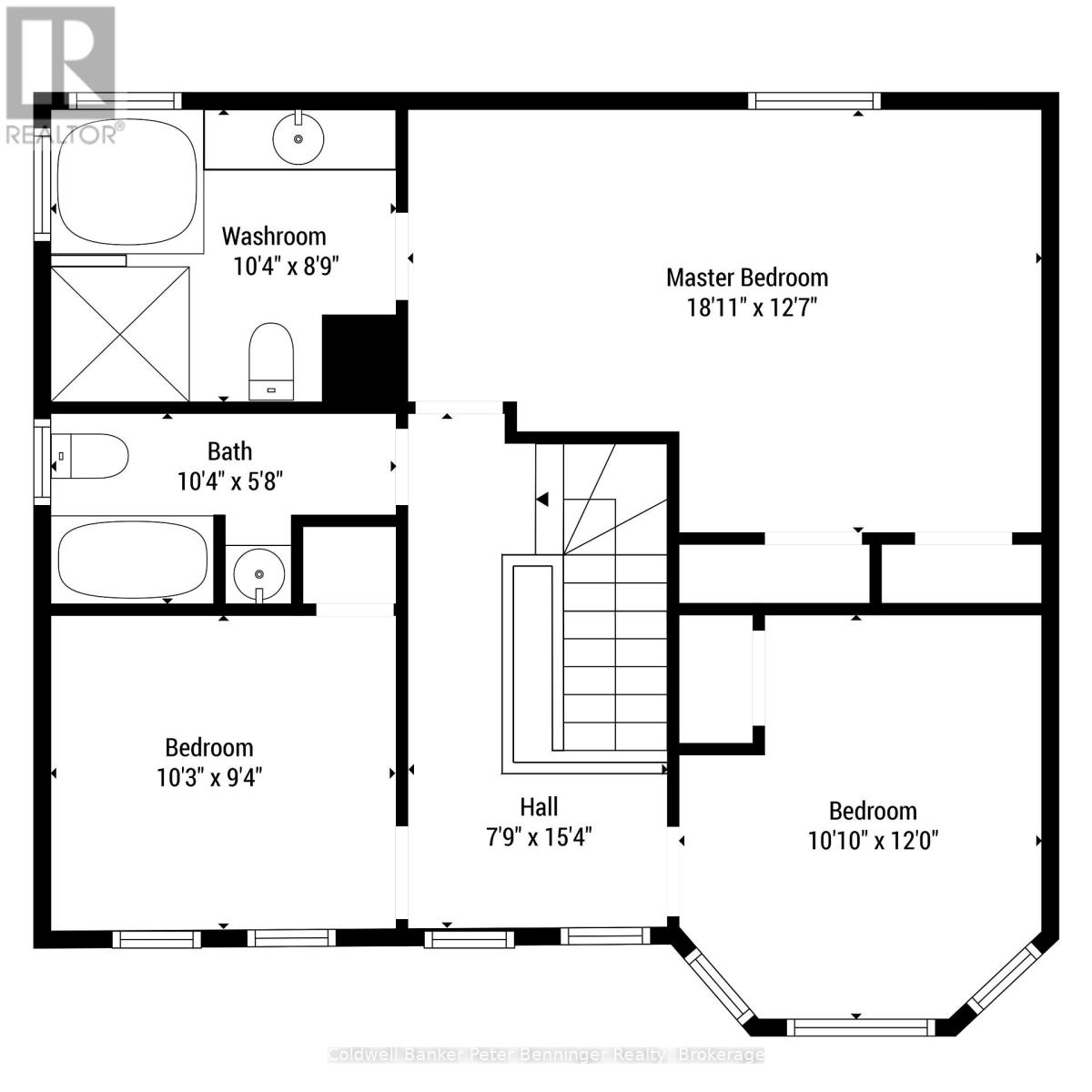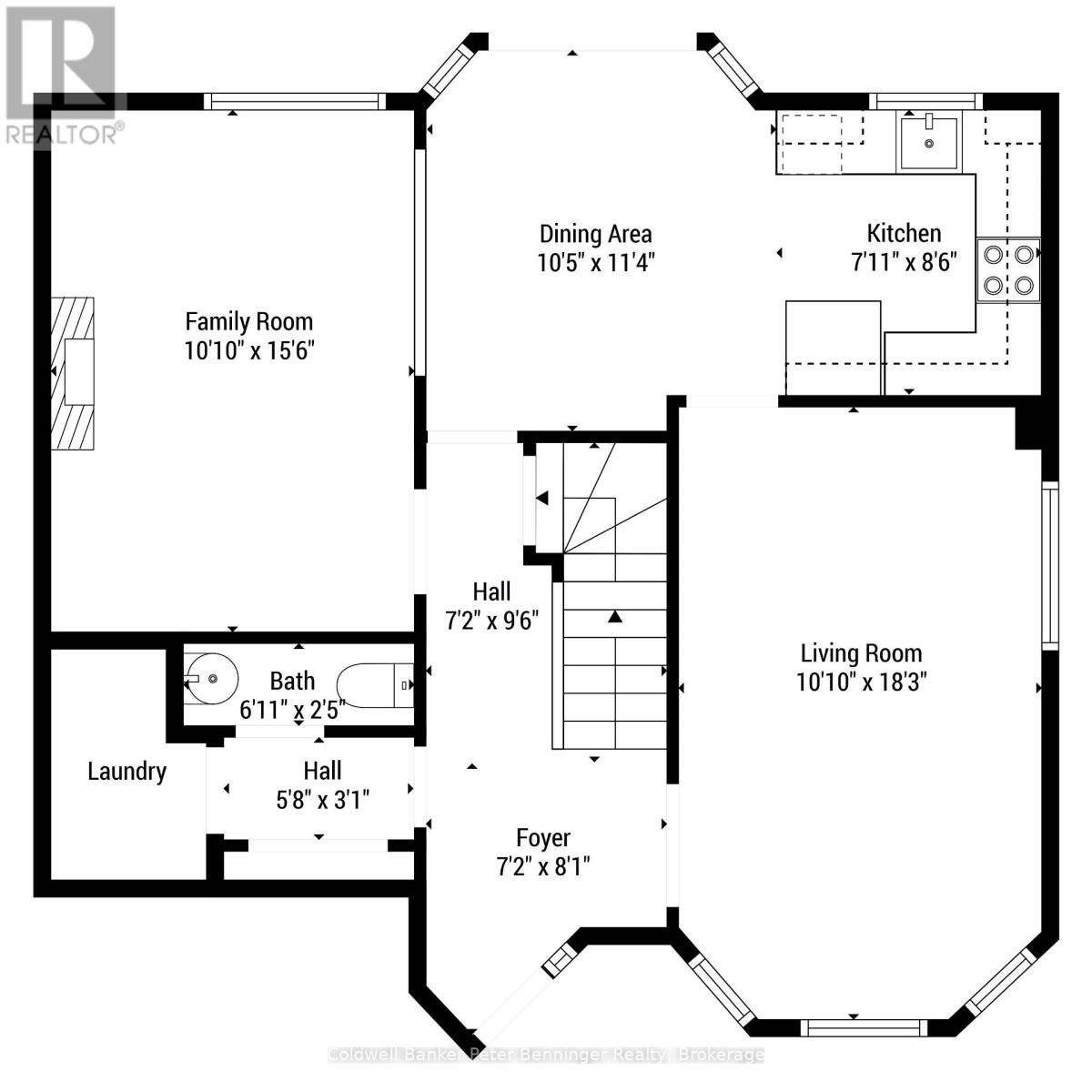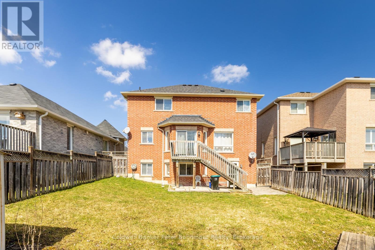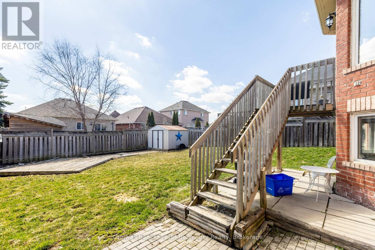4 Bedroom
4 Bathroom
1,500 - 2,000 ft2
Fireplace
Central Air Conditioning
Forced Air
$799,000
Fabulous all brick two story home with legal basement apartment situated in a wonderful family friendly neighborhood. Main floor features gas fireplace, living room, dining room kitchen, 2 piece washroom and laundry room. Second level features three bedrooms and two full size washrooms. Basement features one bedroom, kitchen, open concept living room with above ground, oversized windows and lots of storage. Basement apartment is legal and registered with the town of Innisfil. New furnace installed in 2023. Hot water tank owned. New washing machine, fridge & dishwasher 2024. Upgraded landscaping with jumbo cement steps leading to walkout basement. (id:57975)
Property Details
|
MLS® Number
|
N12097022 |
|
Property Type
|
Single Family |
|
Community Name
|
Alcona |
|
Features
|
In-law Suite |
|
Parking Space Total
|
6 |
Building
|
Bathroom Total
|
4 |
|
Bedrooms Above Ground
|
4 |
|
Bedrooms Total
|
4 |
|
Amenities
|
Fireplace(s) |
|
Appliances
|
Water Heater |
|
Basement Development
|
Finished |
|
Basement Features
|
Apartment In Basement, Walk Out |
|
Basement Type
|
N/a (finished) |
|
Construction Style Attachment
|
Detached |
|
Cooling Type
|
Central Air Conditioning |
|
Exterior Finish
|
Brick |
|
Fireplace Present
|
Yes |
|
Fireplace Total
|
1 |
|
Foundation Type
|
Concrete |
|
Half Bath Total
|
1 |
|
Heating Fuel
|
Natural Gas |
|
Heating Type
|
Forced Air |
|
Stories Total
|
2 |
|
Size Interior
|
1,500 - 2,000 Ft2 |
|
Type
|
House |
|
Utility Water
|
Municipal Water |
Parking
Land
|
Acreage
|
No |
|
Sewer
|
Sanitary Sewer |
|
Size Depth
|
113 Ft ,9 In |
|
Size Frontage
|
40 Ft |
|
Size Irregular
|
40 X 113.8 Ft |
|
Size Total Text
|
40 X 113.8 Ft|under 1/2 Acre |
|
Zoning Description
|
R1 |
Rooms
| Level |
Type |
Length |
Width |
Dimensions |
|
Second Level |
Bedroom |
3 m |
2.7 m |
3 m x 2.7 m |
|
Second Level |
Bedroom 2 |
3.13 m |
2.9 m |
3.13 m x 2.9 m |
|
Second Level |
Bedroom 3 |
3.3 m |
3.65 m |
3.3 m x 3.65 m |
|
Second Level |
Bathroom |
3.2 m |
2.7 m |
3.2 m x 2.7 m |
|
Second Level |
Bathroom |
3.2 m |
1.8 m |
3.2 m x 1.8 m |
|
Second Level |
Foyer |
2.4 m |
4.8 m |
2.4 m x 4.8 m |
|
Basement |
Bedroom |
3.3 m |
3.4 m |
3.3 m x 3.4 m |
|
Basement |
Kitchen |
3 m |
3.5 m |
3 m x 3.5 m |
|
Basement |
Great Room |
4.9 m |
6.97 m |
4.9 m x 6.97 m |
|
Basement |
Bathroom |
1.8 m |
2.7 m |
1.8 m x 2.7 m |
|
Basement |
Utility Room |
1.5 m |
2.1 m |
1.5 m x 2.1 m |
|
Basement |
Foyer |
1.82 m |
4 m |
1.82 m x 4 m |
|
Main Level |
Laundry Room |
1.7 m |
6 m |
1.7 m x 6 m |
|
Main Level |
Foyer |
2.9 m |
2.5 m |
2.9 m x 2.5 m |
|
Main Level |
Kitchen |
2.4 m |
2.7 m |
2.4 m x 2.7 m |
|
Main Level |
Bathroom |
2.1 m |
0.7 m |
2.1 m x 0.7 m |
|
Main Level |
Dining Room |
3.2 m |
3.5 m |
3.2 m x 3.5 m |
|
Main Level |
Family Room |
3.3 m |
4.7 m |
3.3 m x 4.7 m |
|
Main Level |
Living Room |
3.3 m |
5.6 m |
3.3 m x 5.6 m |
Utilities
|
Cable
|
Installed |
|
Electricity
|
Installed |
|
Sewer
|
Installed |
https://www.realtor.ca/real-estate/28199055/1964-romina-court-innisfil-alcona-alcona

