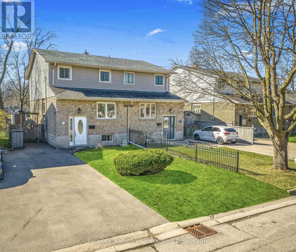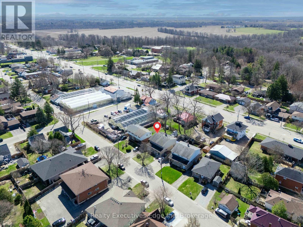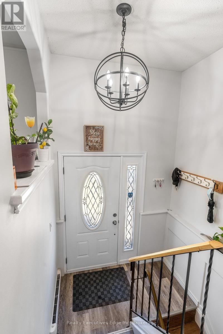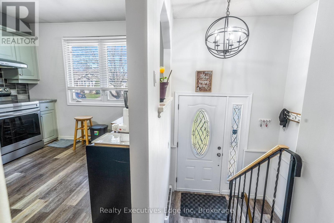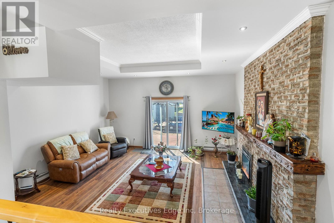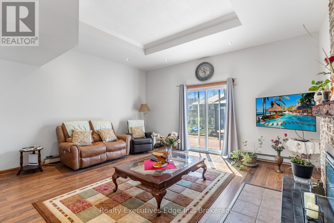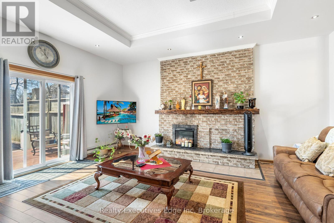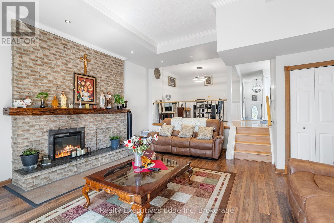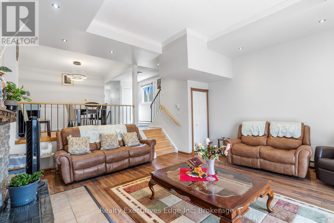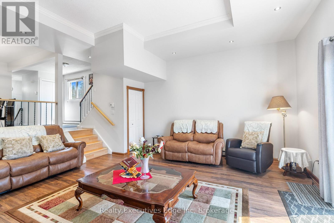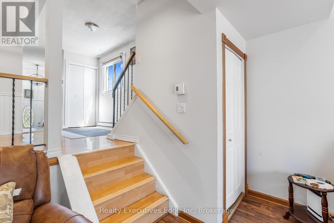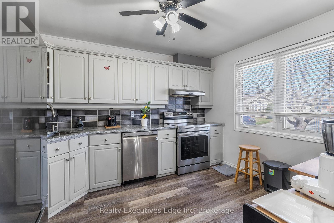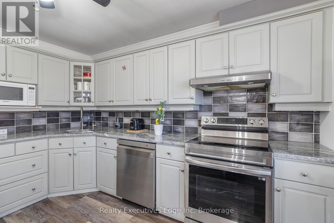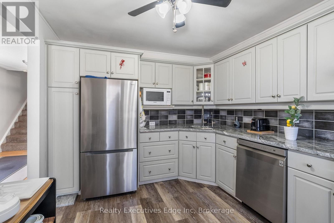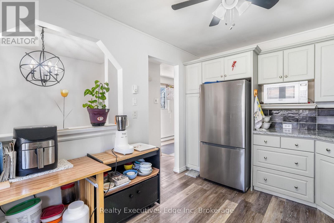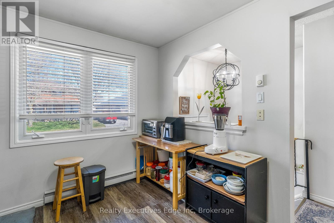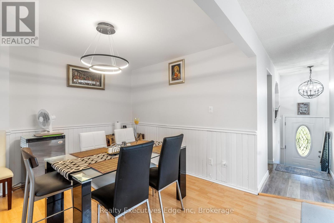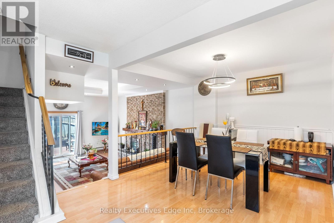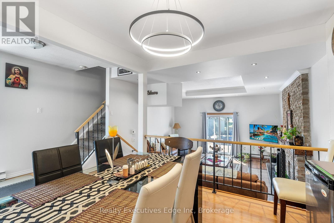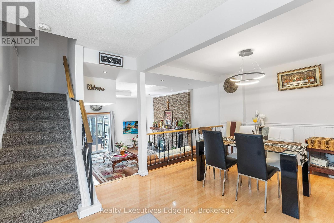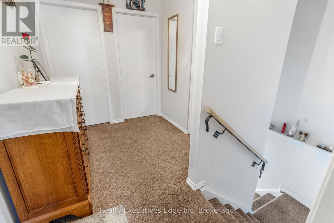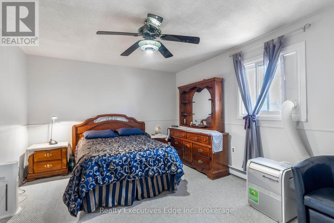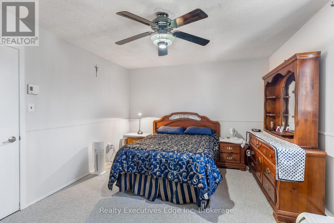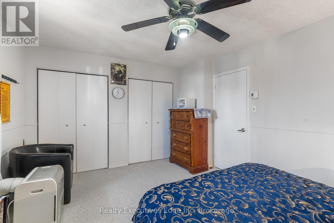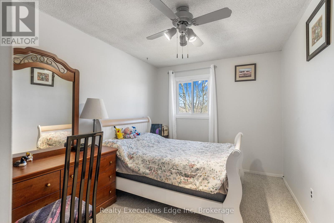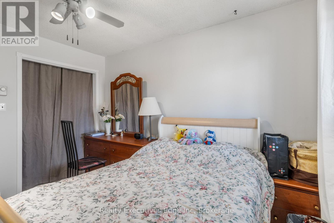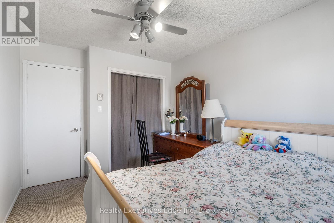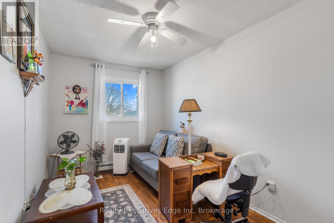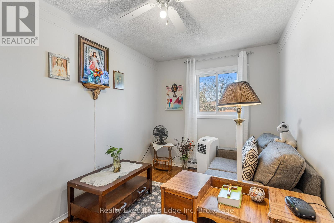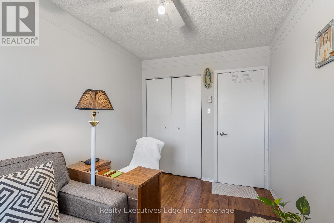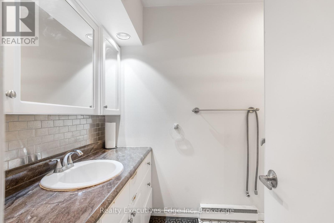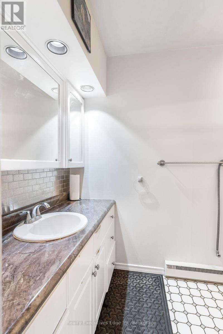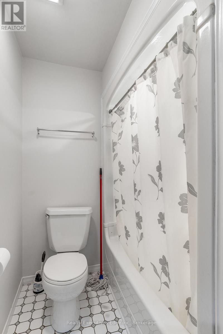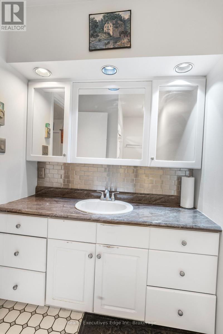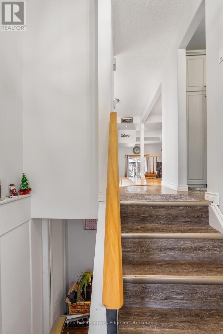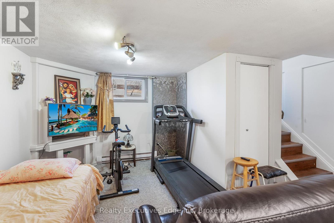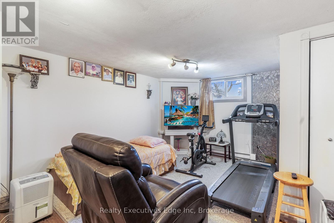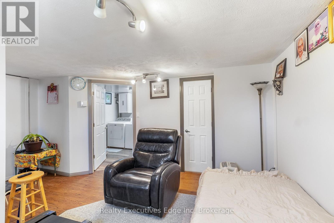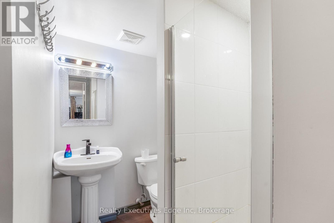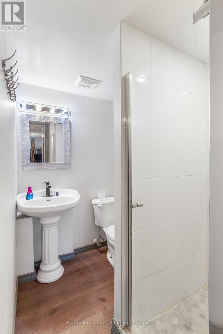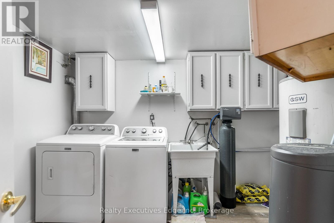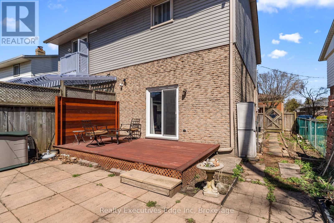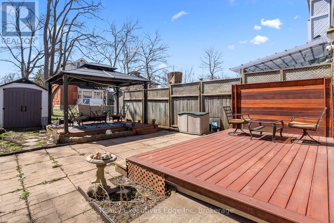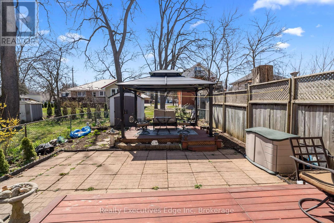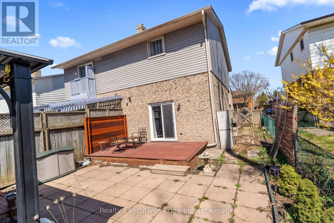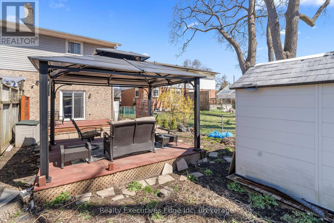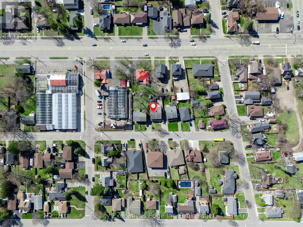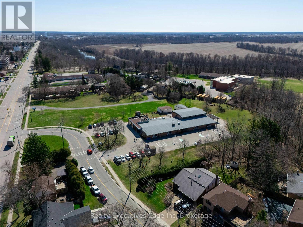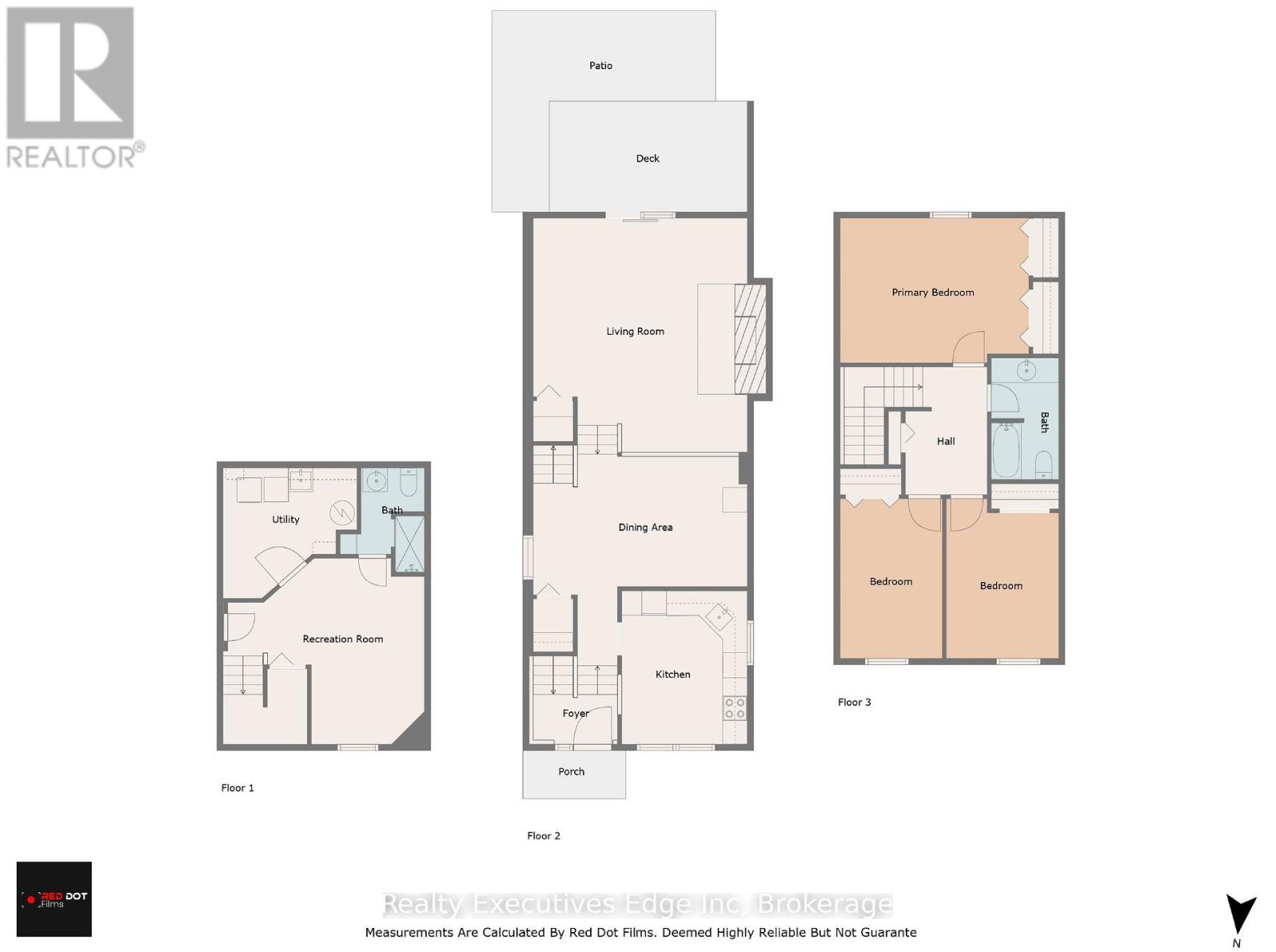3 Bedroom
2 Bathroom
1,100 - 1,500 ft2
Fireplace
Baseboard Heaters
$598,000
Welcome to 9A Hampton Street, a well-maintained semi-detached home located in a quiet, tree-lined neighborhood. This charming property offers three spacious bedrooms, two full bathrooms, and parking for two vehicles. The main floor features updated flooring and a modern kitchen complete with stainless steel appliances, perfect for everyday living. Upstairs, you'll find three spacious bedrooms and a full bathroom, while the finished basement offers extra living space and a newly renovated full bathroom completed in 2023. Recent upgrades include a full interior repaint, new carpeting in two of the upper-level bedrooms, and a brand new Culligan Water Softener and Reverse Osmosis System - all completed in 2023. With schools and parks within walking distance, bus stop is just 200 meters away, this is a wonderful opportunity to own a thoughtfully updated home in a peaceful, family-friendly neighborhood. (id:57975)
Open House
This property has open houses!
Starts at:
2:00 pm
Ends at:
4:00 pm
Property Details
|
MLS® Number
|
X12097568 |
|
Property Type
|
Single Family |
|
Parking Space Total
|
2 |
Building
|
Bathroom Total
|
2 |
|
Bedrooms Above Ground
|
3 |
|
Bedrooms Total
|
3 |
|
Age
|
51 To 99 Years |
|
Appliances
|
Water Heater, Water Softener, Water Purifier, Dishwasher, Dryer, Stove, Washer, Refrigerator |
|
Basement Development
|
Finished |
|
Basement Type
|
N/a (finished) |
|
Construction Style Attachment
|
Semi-detached |
|
Exterior Finish
|
Brick, Vinyl Siding |
|
Fireplace Present
|
Yes |
|
Fireplace Total
|
1 |
|
Foundation Type
|
Poured Concrete |
|
Heating Fuel
|
Electric |
|
Heating Type
|
Baseboard Heaters |
|
Stories Total
|
2 |
|
Size Interior
|
1,100 - 1,500 Ft2 |
|
Type
|
House |
|
Utility Water
|
Municipal Water |
Parking
Land
|
Acreage
|
No |
|
Sewer
|
Sanitary Sewer |
|
Size Depth
|
115 Ft ,9 In |
|
Size Frontage
|
27 Ft ,9 In |
|
Size Irregular
|
27.8 X 115.8 Ft |
|
Size Total Text
|
27.8 X 115.8 Ft |
|
Zoning Description
|
R2 |
Rooms
| Level |
Type |
Length |
Width |
Dimensions |
|
Second Level |
Primary Bedroom |
4.37 m |
3.43 m |
4.37 m x 3.43 m |
|
Second Level |
Bedroom 2 |
4.11 m |
2.62 m |
4.11 m x 2.62 m |
|
Second Level |
Bedroom 3 |
3.76 m |
2 m |
3.76 m x 2 m |
|
Second Level |
Bathroom |
2.84 m |
1.55 m |
2.84 m x 1.55 m |
|
Basement |
Laundry Room |
3.17 m |
2.44 m |
3.17 m x 2.44 m |
|
Basement |
Living Room |
4.44 m |
2 m |
4.44 m x 2 m |
|
Basement |
Bathroom |
1.93 m |
1.42 m |
1.93 m x 1.42 m |
|
Ground Level |
Living Room |
5.05 m |
2.95 m |
5.05 m x 2.95 m |
|
Ground Level |
Family Room |
5.59 m |
5.05 m |
5.59 m x 5.05 m |
|
Ground Level |
Foyer |
1.93 m |
0.99 m |
1.93 m x 0.99 m |
|
Ground Level |
Kitchen |
3.56 m |
2.87 m |
3.56 m x 2.87 m |
Utilities
|
Cable
|
Installed |
|
Sewer
|
Installed |
https://www.realtor.ca/real-estate/28200903/9a-hampton-street-brantford

