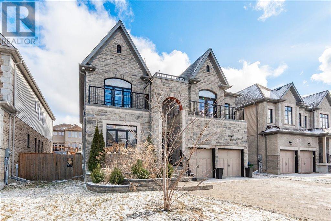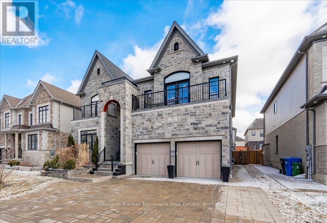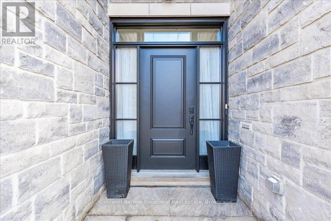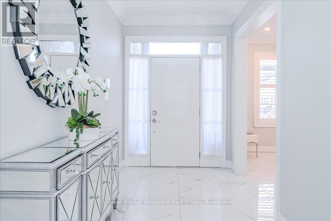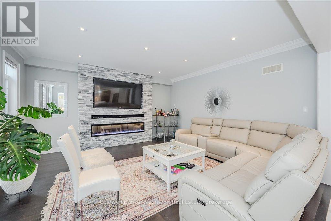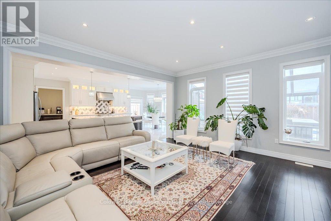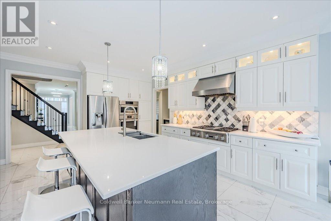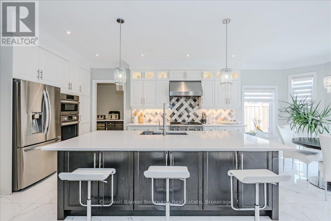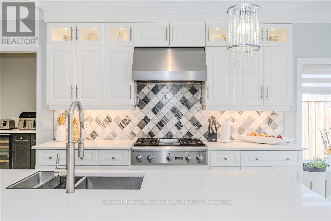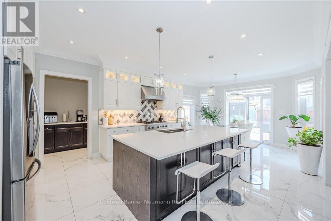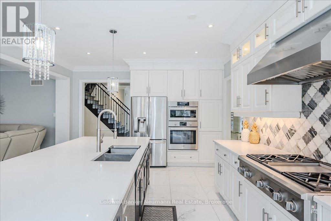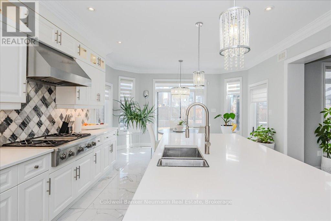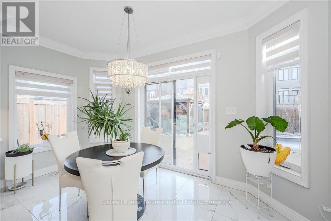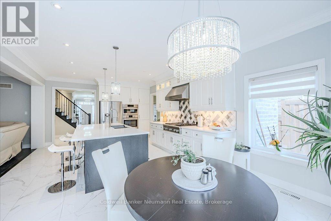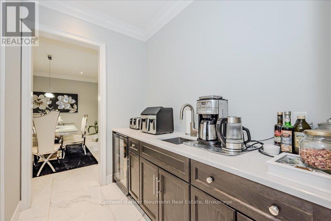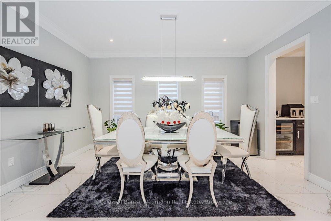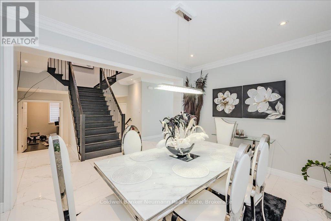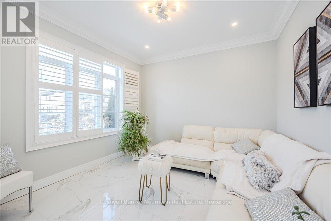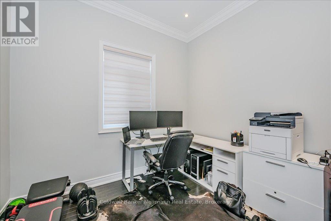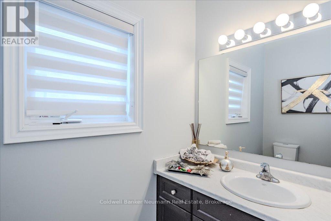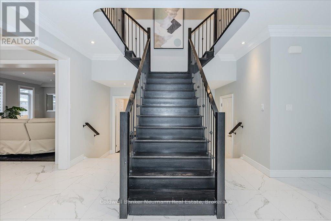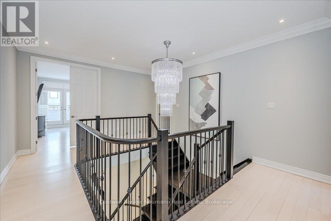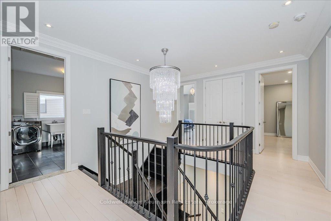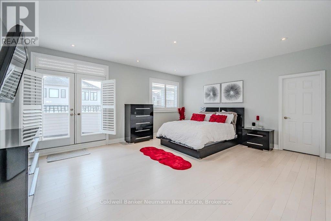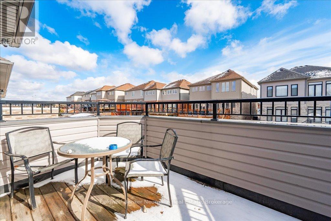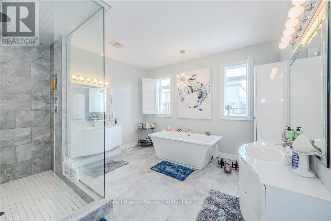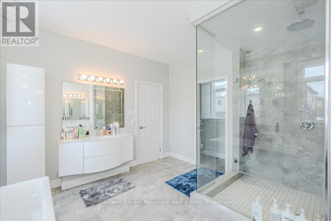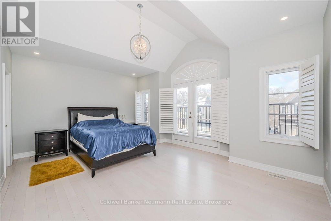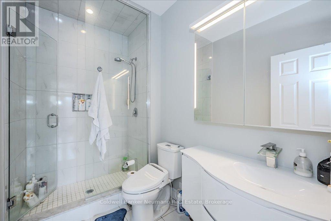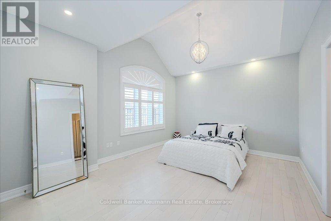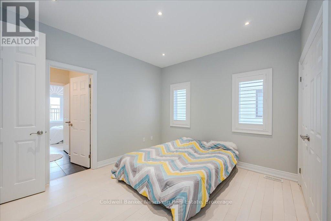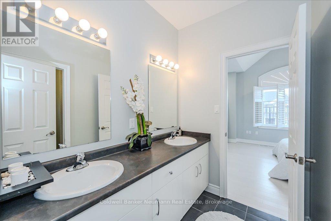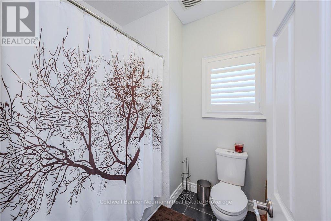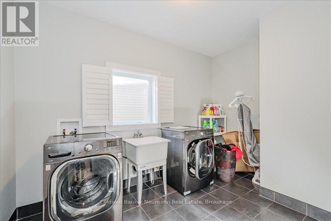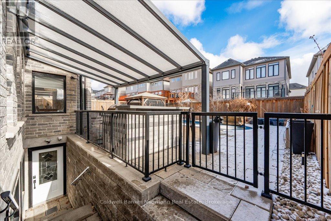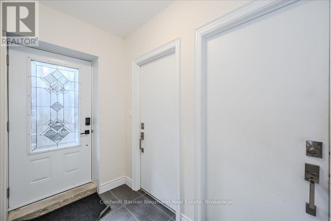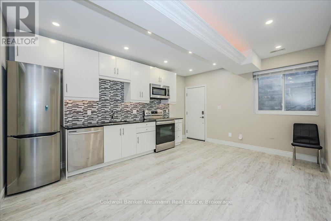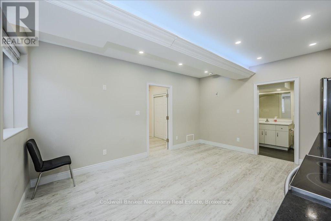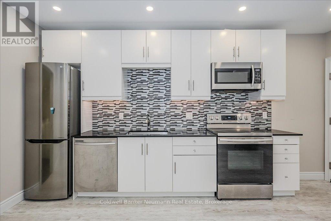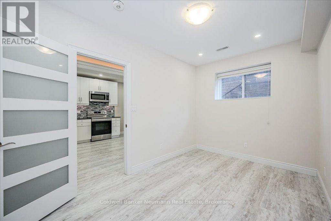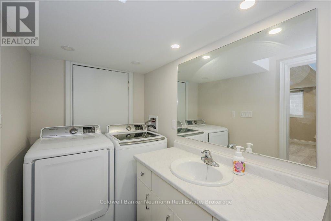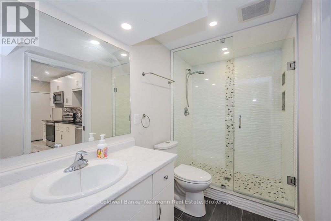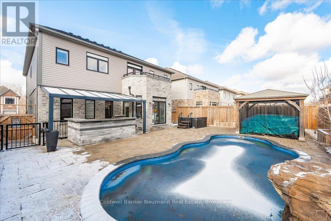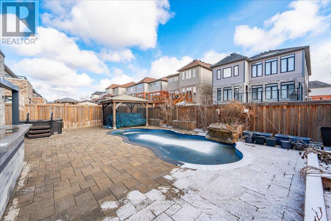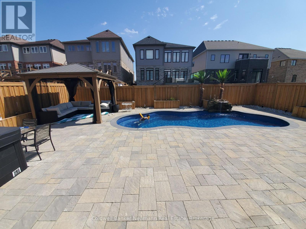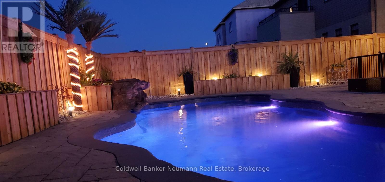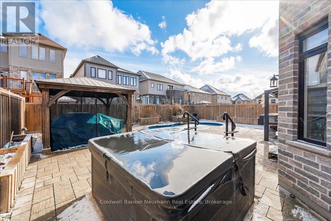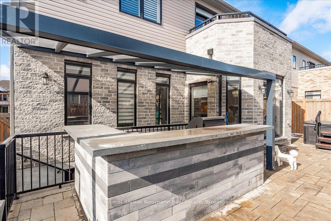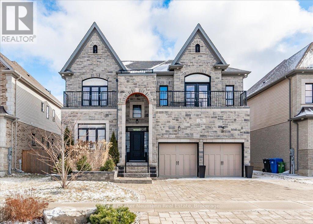7 Bedroom
7 Bathroom
3,500 - 5,000 ft2
Fireplace
Inground Pool
Central Air Conditioning, Air Exchanger, Ventilation System
Forced Air
Landscaped
$2,299,000
Prime Location! This is a South end luxury home with 5,264 sq.ft. of finished living space. The beautiful stone facade and interlock drive welcome you to this spacious retreat. The main floor features a huge open concept great room, gourmet eat in kitchen, prep area with walk-in pantry, formal dining room as well as a fantastic office and den. The magnificent centre hall staircase leads to the bright second floor with 4 bedrooms including a primary suite with a massive walk-in closet, luxury en-suite and a balcony that overlooks the fully landscaped backyard and pool. There is a second master bedroom with private en-suite and the other 2 bedrooms share another private washroom with en-suite privilege and laundry room. INCOME GENERATOR! The professionally finished 1711 sq.ft. basement generates $4.150/month with a legal 1 bedroom basement apartment plus an additional 2 bedrooms each with their own ensuite bath and shared laundry facilities. There is a walk-up entrance from the basement to access to backyard with custom in-ground swimming pool, Hot tub, Cabana and covered outdoor kitchen. Close to schools, Parks and easy access for GTA commuters. Plenty of room for a large family! (id:57975)
Property Details
|
MLS® Number
|
X12097809 |
|
Property Type
|
Single Family |
|
Community Name
|
Kortright East |
|
Features
|
Guest Suite, Sump Pump, In-law Suite |
|
Parking Space Total
|
5 |
|
Pool Type
|
Inground Pool |
|
Structure
|
Patio(s), Porch |
Building
|
Bathroom Total
|
7 |
|
Bedrooms Above Ground
|
4 |
|
Bedrooms Below Ground
|
3 |
|
Bedrooms Total
|
7 |
|
Age
|
6 To 15 Years |
|
Appliances
|
Barbeque, Hot Tub, Garage Door Opener Remote(s), Water Softener, Range, Oven - Built-in, Central Vacuum, Water Meter |
|
Basement Features
|
Apartment In Basement, Walk-up |
|
Basement Type
|
N/a |
|
Construction Style Attachment
|
Detached |
|
Cooling Type
|
Central Air Conditioning, Air Exchanger, Ventilation System |
|
Exterior Finish
|
Stone, Brick |
|
Fireplace Present
|
Yes |
|
Fireplace Total
|
1 |
|
Foundation Type
|
Poured Concrete |
|
Half Bath Total
|
1 |
|
Heating Fuel
|
Natural Gas |
|
Heating Type
|
Forced Air |
|
Stories Total
|
2 |
|
Size Interior
|
3,500 - 5,000 Ft2 |
|
Type
|
House |
|
Utility Water
|
Municipal Water |
Parking
Land
|
Acreage
|
No |
|
Landscape Features
|
Landscaped |
|
Sewer
|
Sanitary Sewer |
|
Size Depth
|
116 Ft ,9 In |
|
Size Frontage
|
51 Ft ,2 In |
|
Size Irregular
|
51.2 X 116.8 Ft |
|
Size Total Text
|
51.2 X 116.8 Ft |
|
Zoning Description
|
R.1b-43 |
Rooms
| Level |
Type |
Length |
Width |
Dimensions |
|
Second Level |
Primary Bedroom |
5.67 m |
4.754 m |
5.67 m x 4.754 m |
|
Second Level |
Laundry Room |
3.658 m |
3.353 m |
3.658 m x 3.353 m |
|
Second Level |
Bathroom |
4.054 m |
3.84 m |
4.054 m x 3.84 m |
|
Second Level |
Other |
4.789 m |
1.676 m |
4.789 m x 1.676 m |
|
Second Level |
Other |
4.33 m |
2.073 m |
4.33 m x 2.073 m |
|
Second Level |
Bedroom 2 |
3.81 m |
2.073 m |
3.81 m x 2.073 m |
|
Second Level |
Bathroom |
3.84 m |
2.225 m |
3.84 m x 2.225 m |
|
Second Level |
Bedroom 3 |
5 m |
3.475 m |
5 m x 3.475 m |
|
Second Level |
Bedroom 4 |
4.489 m |
3.75 m |
4.489 m x 3.75 m |
|
Second Level |
Bathroom |
2.743 m |
1.74 m |
2.743 m x 1.74 m |
|
Second Level |
Other |
1.86 m |
1.463 m |
1.86 m x 1.463 m |
|
Basement |
Utility Room |
3.048 m |
3.048 m |
3.048 m x 3.048 m |
|
Basement |
Bedroom |
3.353 m |
3.109 m |
3.353 m x 3.109 m |
|
Basement |
Bathroom |
2.804 m |
1.402 m |
2.804 m x 1.402 m |
|
Basement |
Recreational, Games Room |
4.633 m |
2.926 m |
4.633 m x 2.926 m |
|
Basement |
Bedroom |
3.231 m |
3.018 m |
3.231 m x 3.018 m |
|
Basement |
Other |
2.225 m |
1.372 m |
2.225 m x 1.372 m |
|
Basement |
Bathroom |
2.621 m |
1.707 m |
2.621 m x 1.707 m |
|
Basement |
Bedroom |
3.962 m |
2.56 m |
3.962 m x 2.56 m |
|
Basement |
Kitchen |
4.786 m |
1.829 m |
4.786 m x 1.829 m |
|
Basement |
Living Room |
4.786 m |
2.012 m |
4.786 m x 2.012 m |
|
Basement |
Bathroom |
4.298 m |
1.646 m |
4.298 m x 1.646 m |
|
Basement |
Foyer |
2.377 m |
1.524 m |
2.377 m x 1.524 m |
|
Basement |
Laundry Room |
2.073 m |
1.219 m |
2.073 m x 1.219 m |
|
Main Level |
Den |
3.383 m |
3.261 m |
3.383 m x 3.261 m |
|
Main Level |
Dining Room |
4.542 m |
3.23 m |
4.542 m x 3.23 m |
|
Main Level |
Kitchen |
5.03 m |
4.21 m |
5.03 m x 4.21 m |
|
Main Level |
Other |
2.47 m |
1.554 m |
2.47 m x 1.554 m |
|
Main Level |
Pantry |
2.164 m |
1.554 m |
2.164 m x 1.554 m |
|
Main Level |
Eating Area |
4.237 m |
2.377 m |
4.237 m x 2.377 m |
|
Main Level |
Great Room |
5 m |
4.907 m |
5 m x 4.907 m |
|
Main Level |
Office |
3.078 m |
3.048 m |
3.078 m x 3.048 m |
Utilities
|
Cable
|
Installed |
|
Sewer
|
Installed |
https://www.realtor.ca/real-estate/28201359/91-mccann-street-guelph-kortright-east-kortright-east

