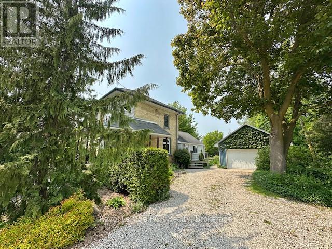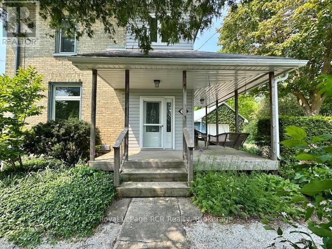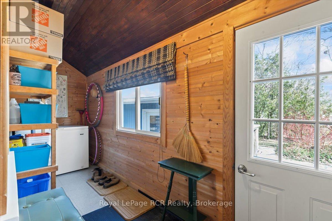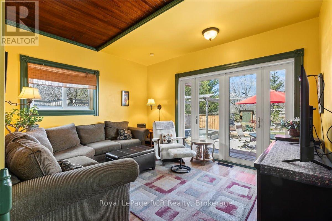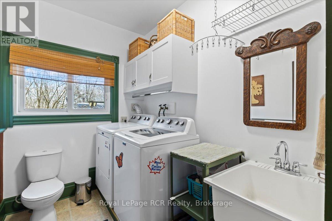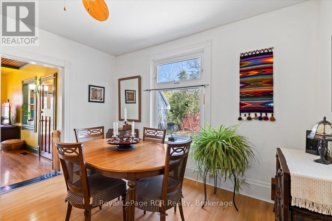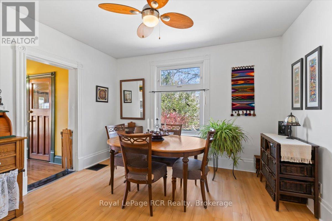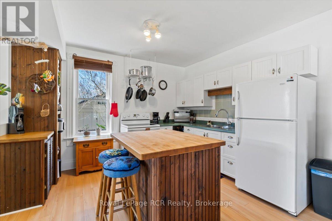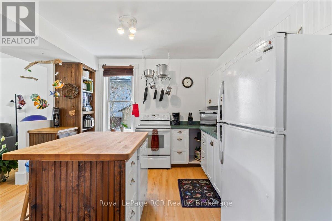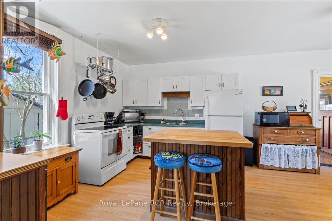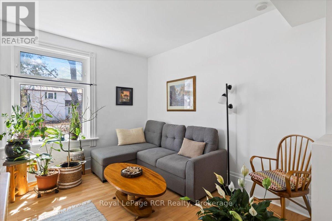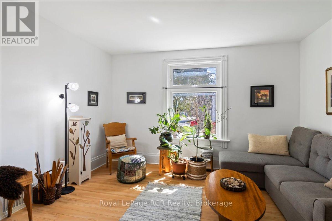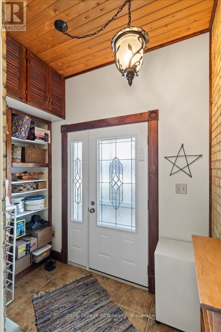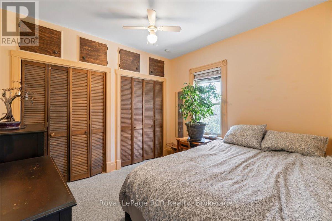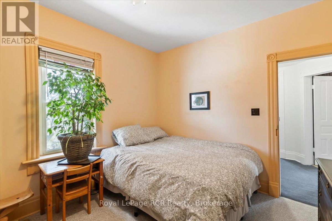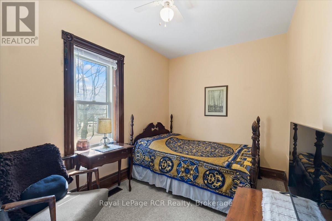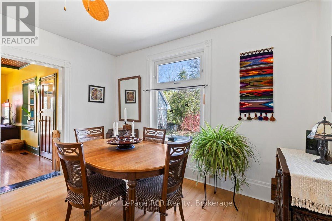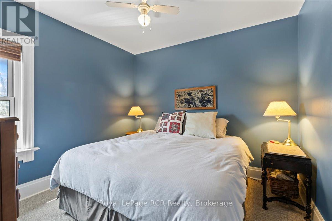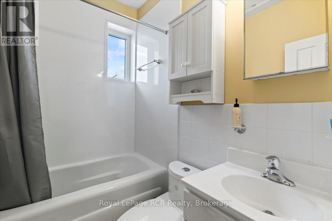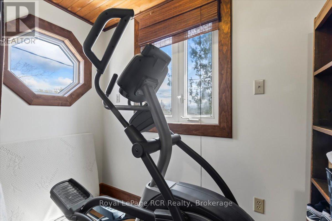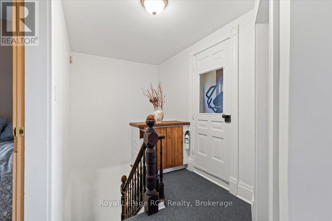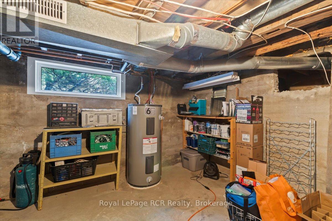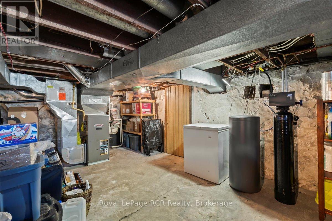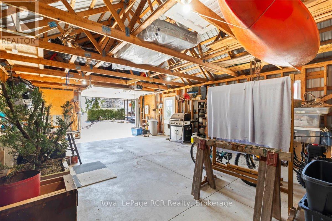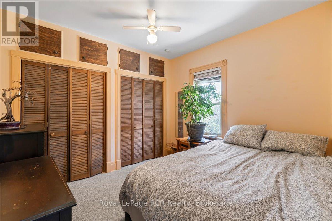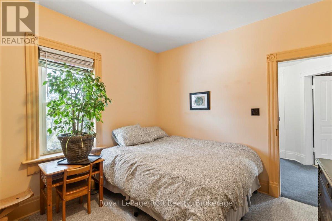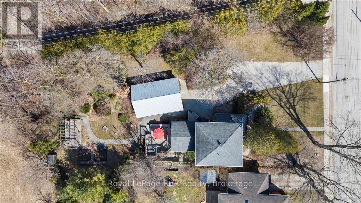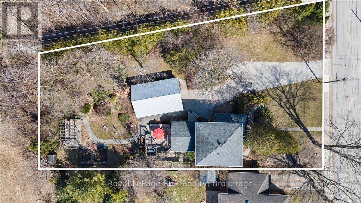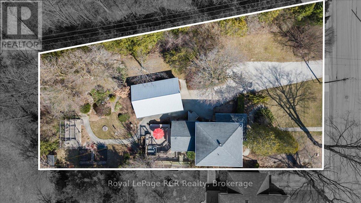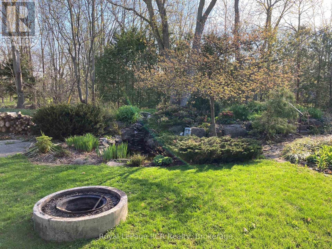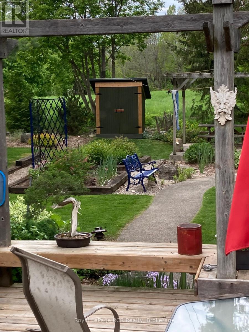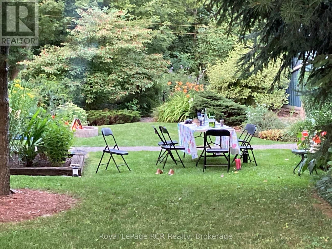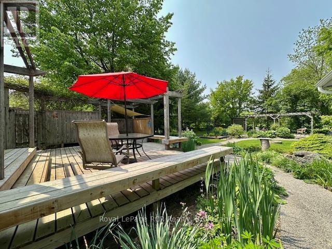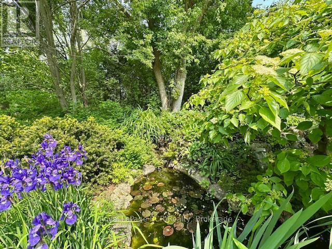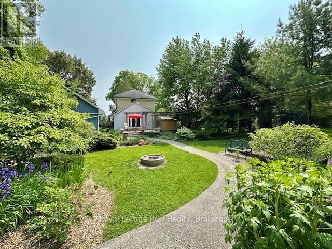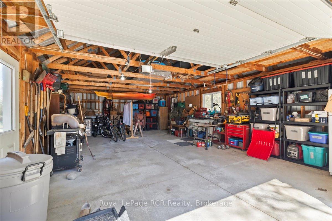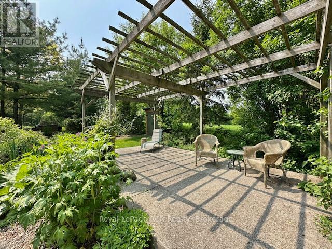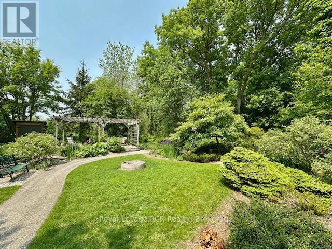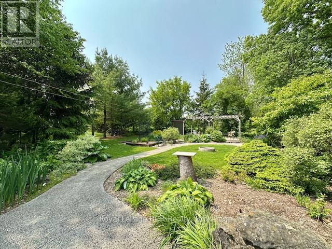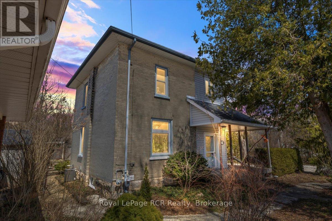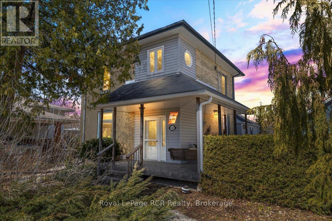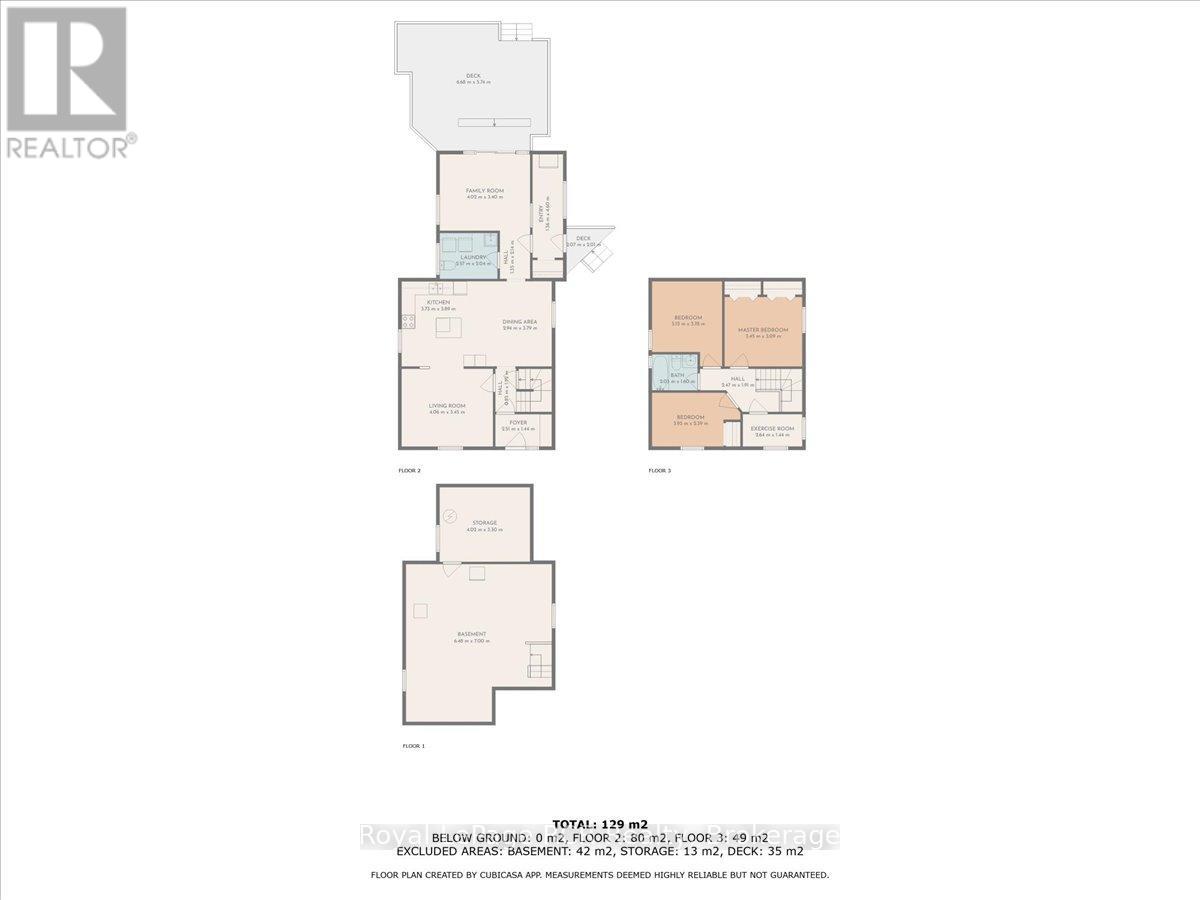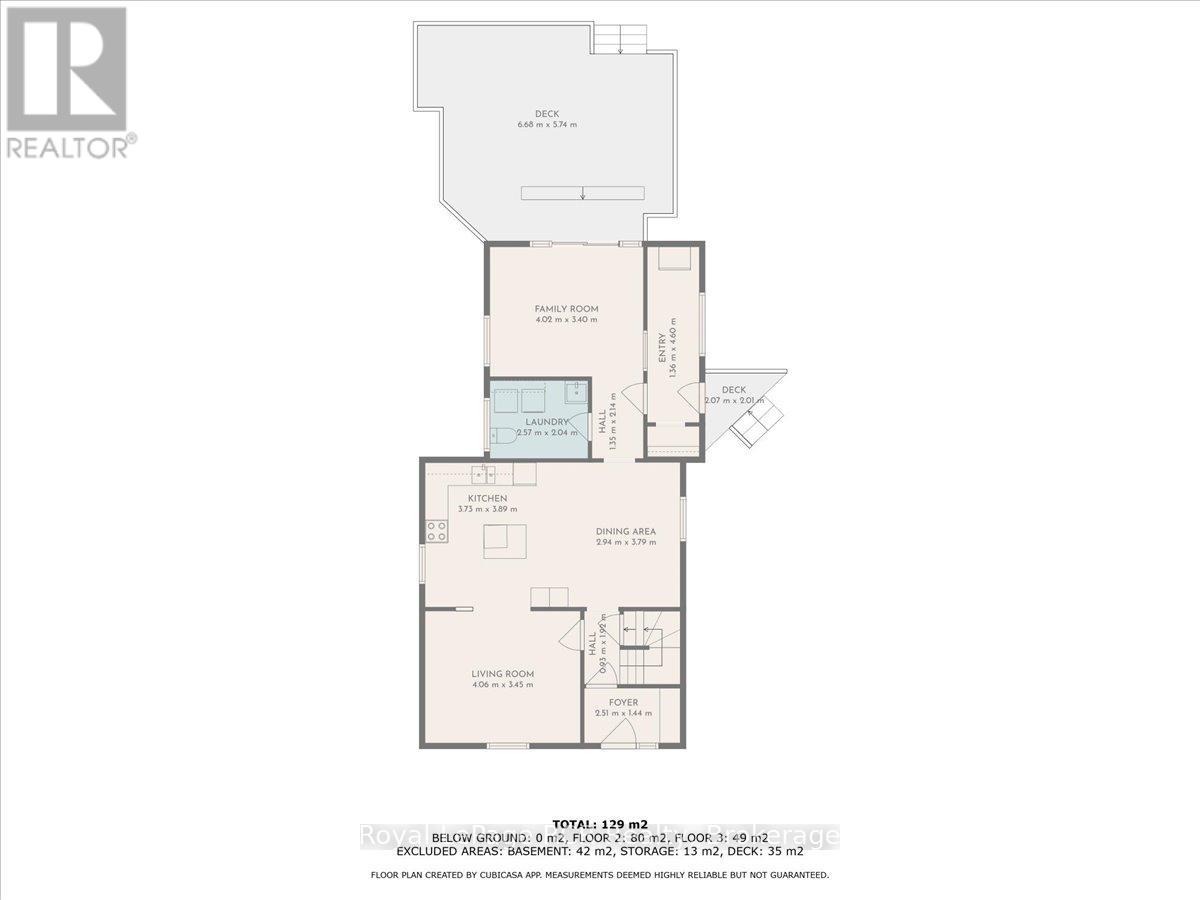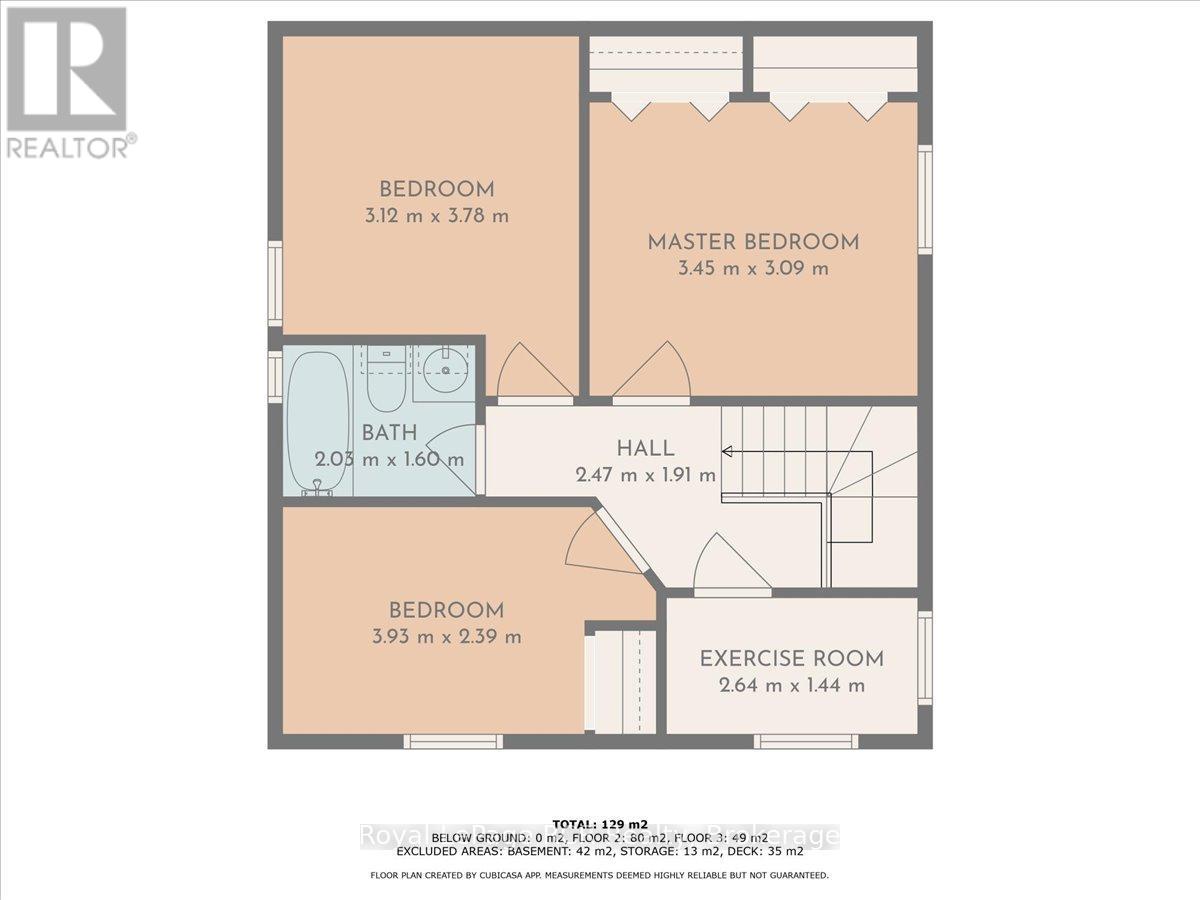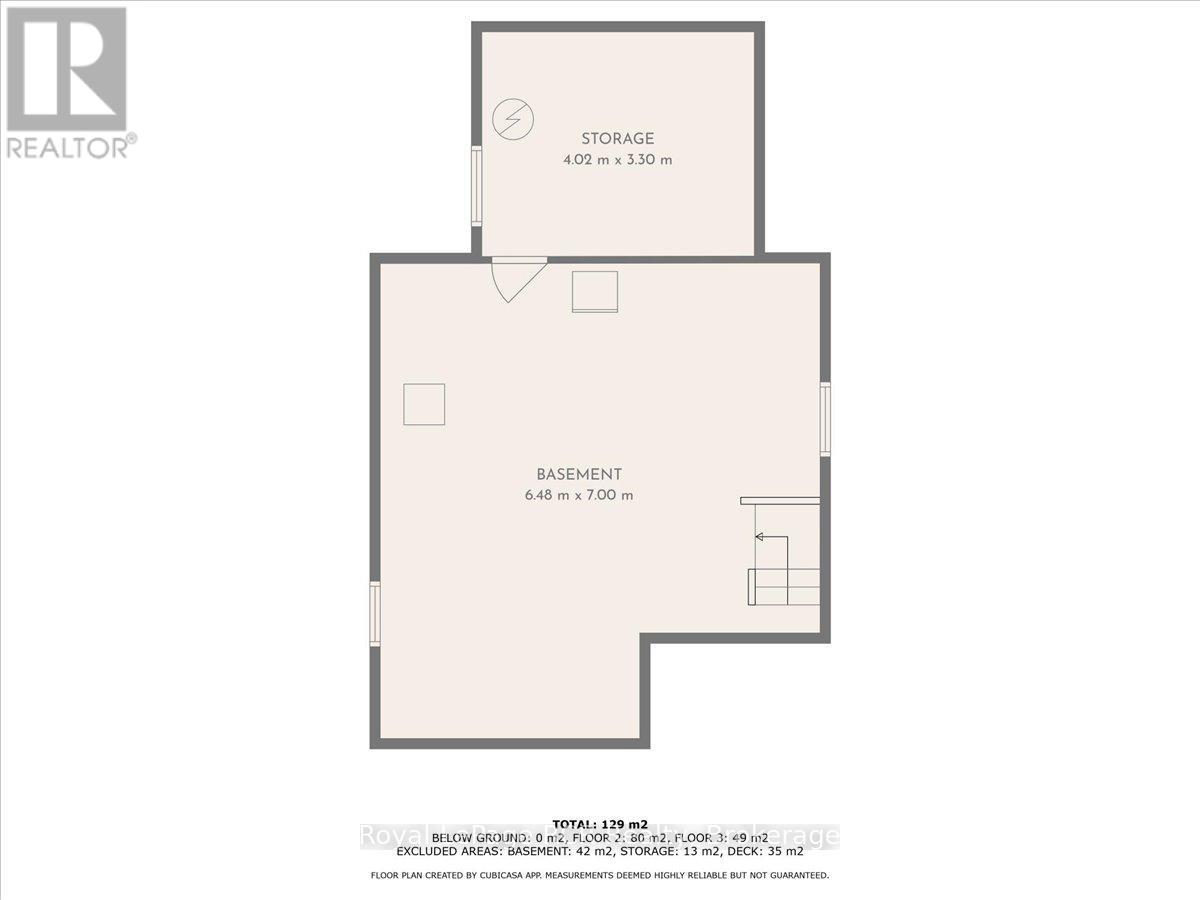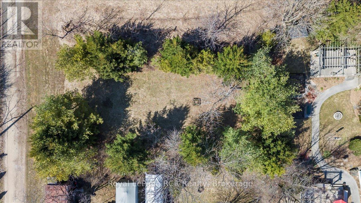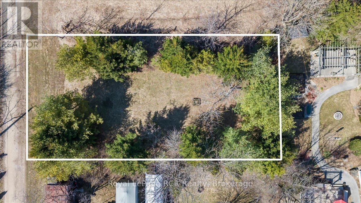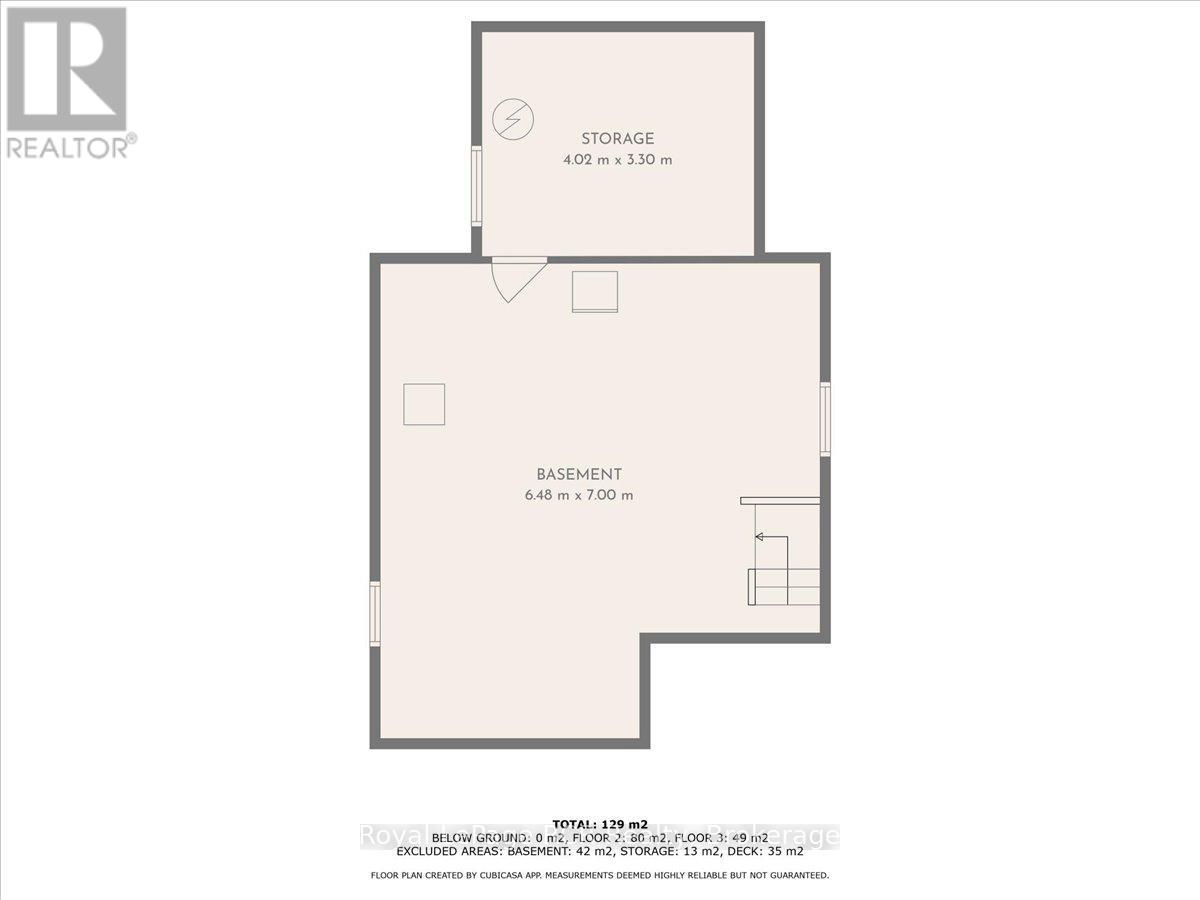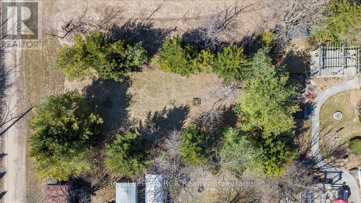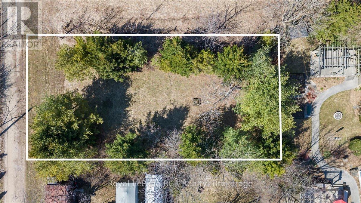3 Bedroom
2 Bathroom
1,100 - 1,500 ft2
Central Air Conditioning
Forced Air
Landscaped
$599,900
*Amazing Opportunity for You and Your Extended Family to Plant Your Roots Here.* This is the perfect place to call home and is ideal for settling down with your family. As you arrive in the driveway, you'll immediately notice the generous space to welcome your family and friends. Features include an inviting front porch and spacious side porch, a bright kitchen with an island and a complete appliance package, a dining area to enjoy family meals, unwind in either the living room or cozy family room that seamlessly leads to the back deck, hot tub, and pergola, which is perfect for relaxation and entertaining and to top it all off there is a laundry/powder room on the main floor. You can venture upstairs to find three bedrooms, a bathroom, and a versatile den that adapts to your family's needs. Outside is a large detached garage/shop perfect for all your hobbies. The amazing yard offers charming walkways, beautiful flower beds, a firepit, and inviting sitting areas. Go for a walk on the Chesley rail trail, which is located beside this property. This property comes with a beautifully treed adjoining unserviced vacant 60' x 100' lot to top it all off. This legally separate property can be used for storage, recreation, a large vegetable garden or to enjoy the sunset enhancing all of this property's potential. Don't let this one slip by! (id:57975)
Property Details
|
MLS® Number
|
X12100304 |
|
Property Type
|
Single Family |
|
Community Name
|
Arran-Elderslie |
|
Features
|
Wooded Area, Flat Site |
|
Parking Space Total
|
7 |
|
Structure
|
Deck, Patio(s), Porch |
Building
|
Bathroom Total
|
2 |
|
Bedrooms Above Ground
|
3 |
|
Bedrooms Total
|
3 |
|
Appliances
|
Water Heater, Dishwasher, Dryer, Freezer, Stove, Washer, Window Coverings, Refrigerator |
|
Basement Development
|
Unfinished |
|
Basement Type
|
N/a (unfinished) |
|
Construction Style Attachment
|
Detached |
|
Cooling Type
|
Central Air Conditioning |
|
Exterior Finish
|
Brick, Vinyl Siding |
|
Foundation Type
|
Stone |
|
Half Bath Total
|
1 |
|
Heating Fuel
|
Natural Gas |
|
Heating Type
|
Forced Air |
|
Stories Total
|
2 |
|
Size Interior
|
1,100 - 1,500 Ft2 |
|
Type
|
House |
|
Utility Water
|
Municipal Water |
Parking
Land
|
Acreage
|
No |
|
Landscape Features
|
Landscaped |
|
Sewer
|
Sanitary Sewer |
|
Size Depth
|
195 Ft |
|
Size Frontage
|
118 Ft ,4 In |
|
Size Irregular
|
118.4 X 195 Ft |
|
Size Total Text
|
118.4 X 195 Ft |
Rooms
| Level |
Type |
Length |
Width |
Dimensions |
|
Second Level |
Bedroom |
3.12 m |
3.78 m |
3.12 m x 3.78 m |
|
Second Level |
Bedroom |
3.45 m |
3.09 m |
3.45 m x 3.09 m |
|
Second Level |
Bedroom |
3.93 m |
2.39 m |
3.93 m x 2.39 m |
|
Second Level |
Den |
2.64 m |
1.44 m |
2.64 m x 1.44 m |
|
Main Level |
Family Room |
4.02 m |
3.4 m |
4.02 m x 3.4 m |
|
Main Level |
Kitchen |
3.73 m |
3.89 m |
3.73 m x 3.89 m |
|
Main Level |
Dining Room |
2.94 m |
3.79 m |
2.94 m x 3.79 m |
|
Main Level |
Living Room |
4.06 m |
3.45 m |
4.06 m x 3.45 m |
https://www.realtor.ca/real-estate/28206844/148-4th-street-sw-arran-elderslie-arran-elderslie

