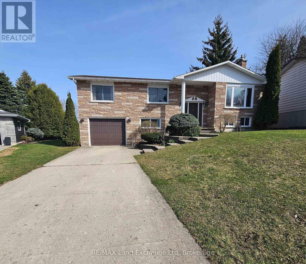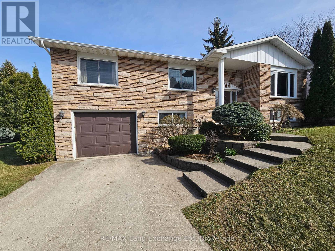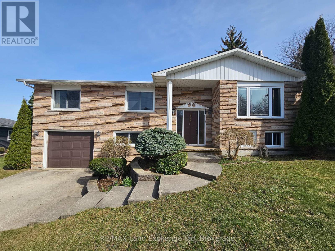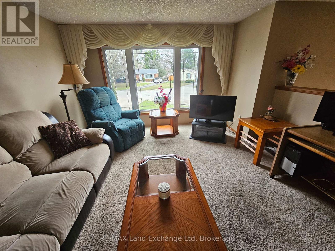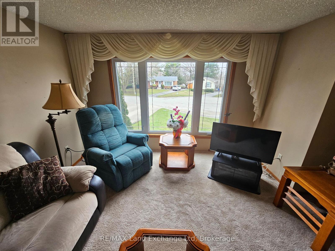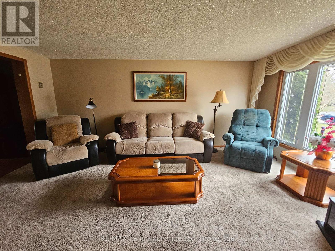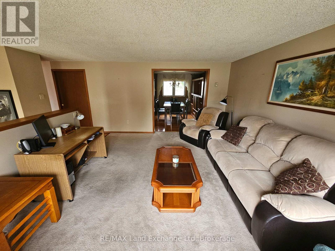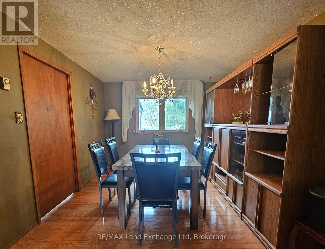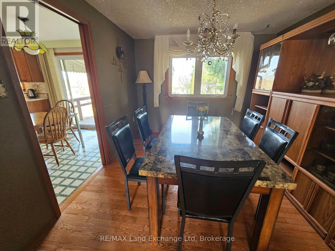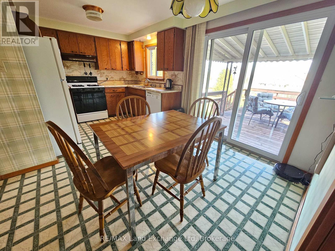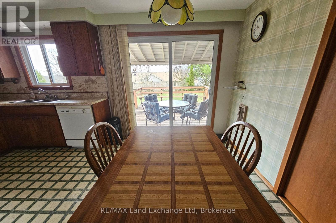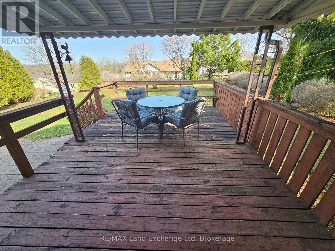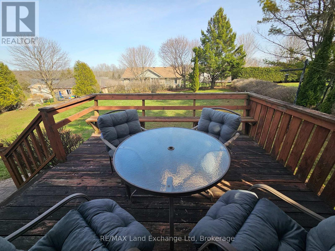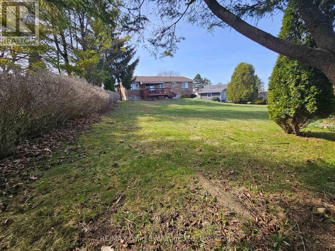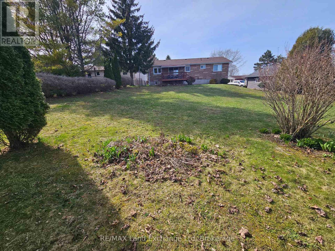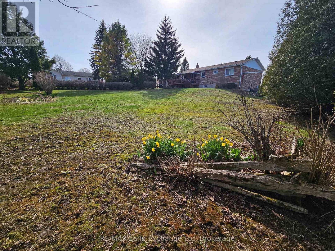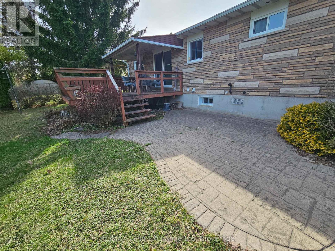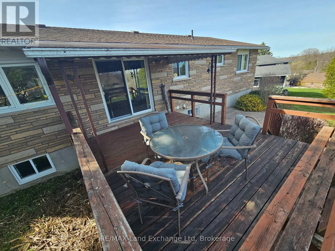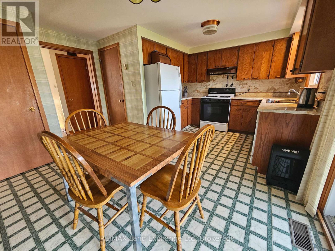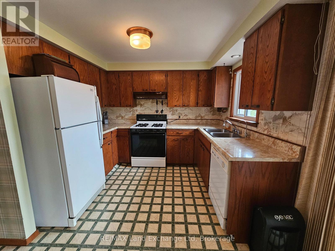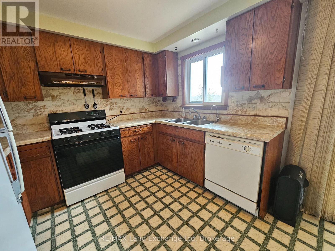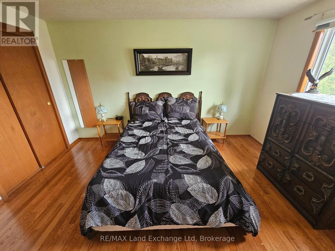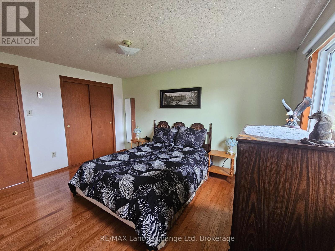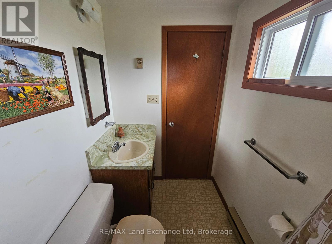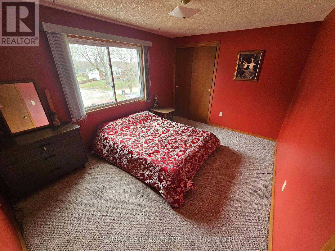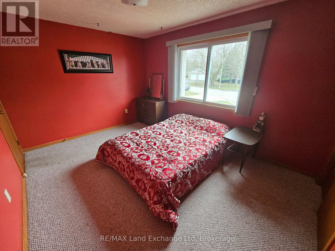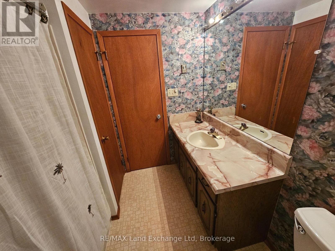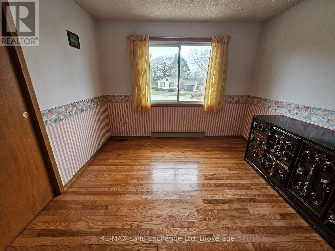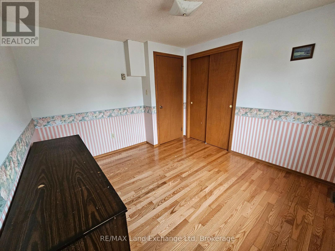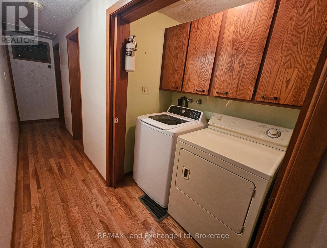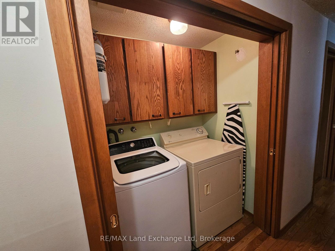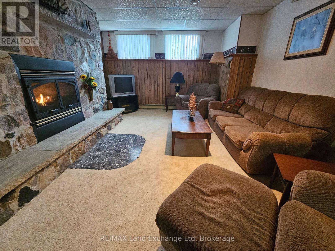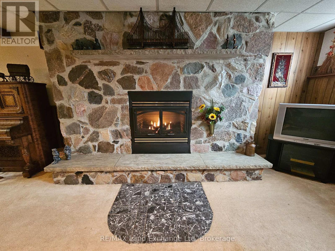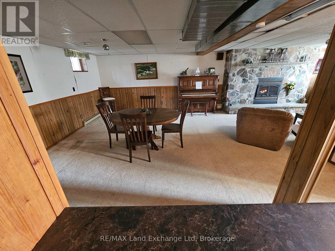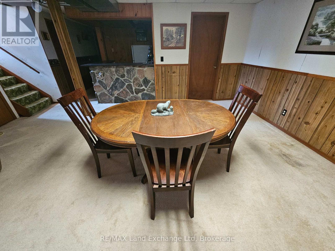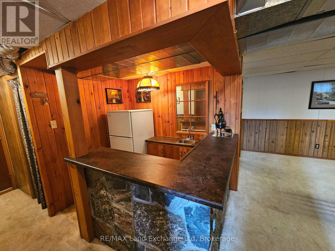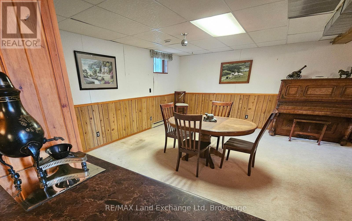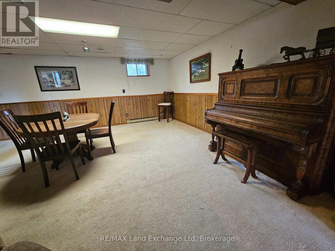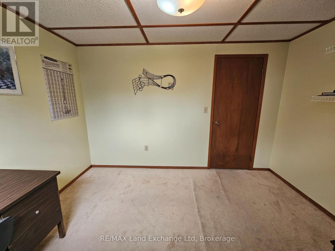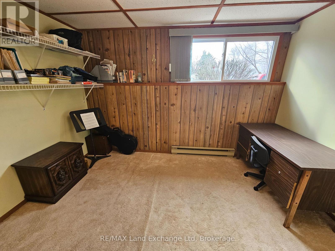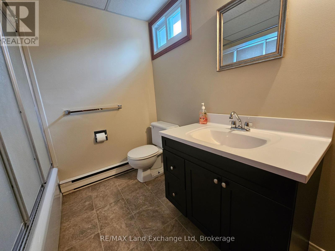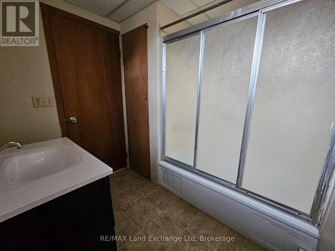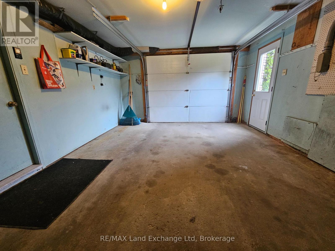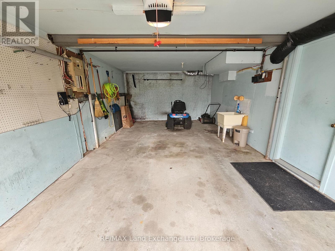4 Bedroom
3 Bathroom
1,100 - 1,500 ft2
Raised Bungalow
Fireplace
Central Air Conditioning
Forced Air
$509,000
Beautiful Angel stone, character home. White pillar entrance with a classy extension, giving the front of the home an attractive charm and added space. Enjoy your morning coffee, on the walk-out private deck from the kitchen, overlooking an expansive backyard, with beautiful mature trees and perennial gardens that evolve with the seasons. Over 2200 sq ft of finished living space. The main-floor laundry adds convenience, while the master bedroom with a 4-piece en-suite provides a private retreat. The spacious lower level offers a warm gorgeous stone fireplace (gas), a cozy kitchenette / wet bar, overlooking two living rooms, a bedroom/office, and its own 4-piece bathroom. Potential to easily convert the lower level, into an in-law suite, or separate apartment. The design and layout of this well maintained, four-bed, three-bath home, with a solid core, new furnace (2021), newer roof (2018), is the perfect family home. Tucked away in one of Winghams, highly sought after areas, in a quiet cul-de-sac with great neighbors. Close to schools, hospitals and parks. Call your REALTOR today to view what could be your new home at 515 Maitland Court, Wingham. (id:57975)
Open House
This property has open houses!
Starts at:
11:00 am
Ends at:
1:00 pm
Property Details
|
MLS® Number
|
X12100326 |
|
Property Type
|
Single Family |
|
Community Name
|
Wingham |
|
Amenities Near By
|
Hospital, Park, Place Of Worship |
|
Community Features
|
Community Centre |
|
Parking Space Total
|
3 |
Building
|
Bathroom Total
|
3 |
|
Bedrooms Above Ground
|
3 |
|
Bedrooms Below Ground
|
1 |
|
Bedrooms Total
|
4 |
|
Age
|
31 To 50 Years |
|
Appliances
|
Water Heater, Water Purifier, Water Softener, Garage Door Opener Remote(s), Dishwasher, Dryer, Garage Door Opener, Hood Fan, Stove, Window Coverings, Refrigerator |
|
Architectural Style
|
Raised Bungalow |
|
Basement Development
|
Finished |
|
Basement Type
|
Full (finished) |
|
Construction Style Attachment
|
Detached |
|
Cooling Type
|
Central Air Conditioning |
|
Exterior Finish
|
Brick |
|
Fireplace Present
|
Yes |
|
Fireplace Total
|
1 |
|
Foundation Type
|
Poured Concrete |
|
Heating Fuel
|
Natural Gas |
|
Heating Type
|
Forced Air |
|
Stories Total
|
1 |
|
Size Interior
|
1,100 - 1,500 Ft2 |
|
Type
|
House |
|
Utility Water
|
Municipal Water |
Parking
Land
|
Acreage
|
No |
|
Land Amenities
|
Hospital, Park, Place Of Worship |
|
Sewer
|
Sanitary Sewer |
|
Size Depth
|
160 Ft ,10 In |
|
Size Frontage
|
50 Ft ,2 In |
|
Size Irregular
|
50.2 X 160.9 Ft |
|
Size Total Text
|
50.2 X 160.9 Ft |
|
Surface Water
|
River/stream |
|
Zoning Description
|
R1 |
Rooms
| Level |
Type |
Length |
Width |
Dimensions |
|
Lower Level |
Bedroom 4 |
3.56 m |
2.9 m |
3.56 m x 2.9 m |
|
Lower Level |
Bathroom |
2.32 m |
2.19 m |
2.32 m x 2.19 m |
|
Lower Level |
Kitchen |
2.34 m |
1.78 m |
2.34 m x 1.78 m |
|
Lower Level |
Cold Room |
1.48 m |
1.27 m |
1.48 m x 1.27 m |
|
Lower Level |
Living Room |
3.92 m |
3.79 m |
3.92 m x 3.79 m |
|
Lower Level |
Recreational, Games Room |
5.62 m |
5.5 m |
5.62 m x 5.5 m |
|
Main Level |
Living Room |
5.24 m |
3.89 m |
5.24 m x 3.89 m |
|
Main Level |
Dining Room |
4.27 m |
3.05 m |
4.27 m x 3.05 m |
|
Main Level |
Kitchen |
4.89 m |
4.02 m |
4.89 m x 4.02 m |
|
Main Level |
Primary Bedroom |
3.99 m |
3.21 m |
3.99 m x 3.21 m |
|
Main Level |
Bedroom 2 |
3.05 m |
4 m |
3.05 m x 4 m |
|
Main Level |
Bedroom 3 |
3.36 m |
2.75 m |
3.36 m x 2.75 m |
|
Main Level |
Bathroom |
2.29 m |
1.5 m |
2.29 m x 1.5 m |
|
Main Level |
Bathroom |
2.49 m |
2.29 m |
2.49 m x 2.29 m |
Utilities
https://www.realtor.ca/real-estate/28206847/515-maitland-crescent-north-huron-wingham-wingham

