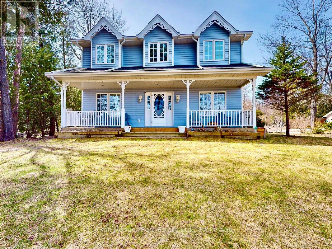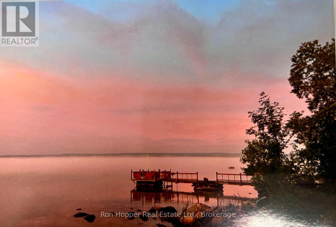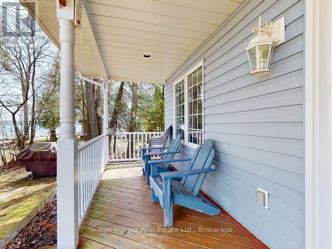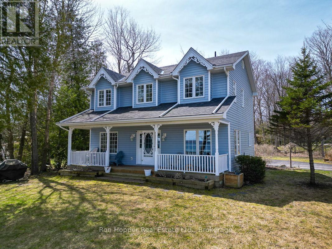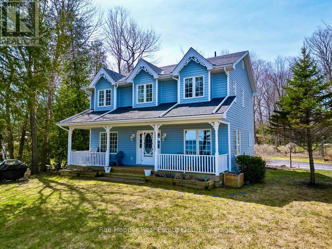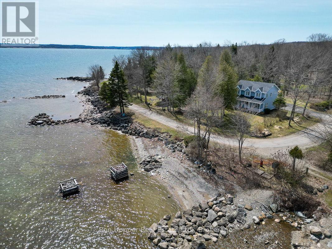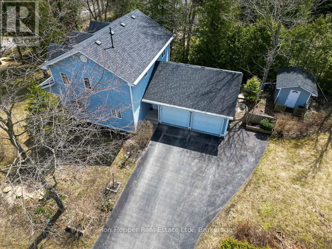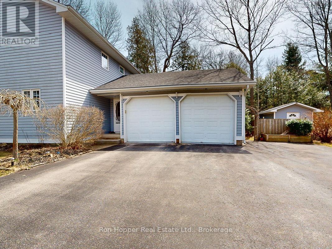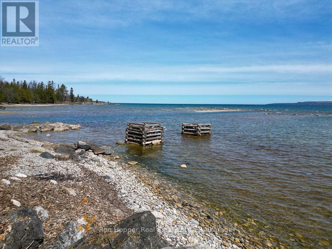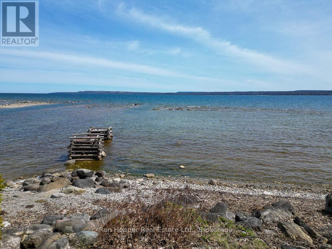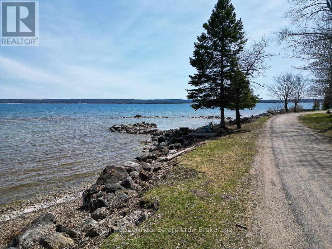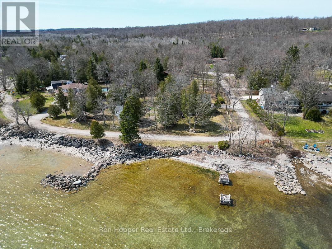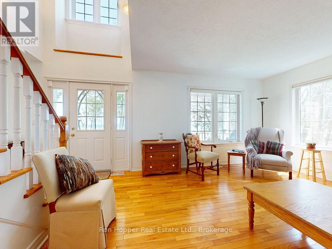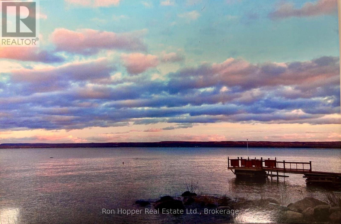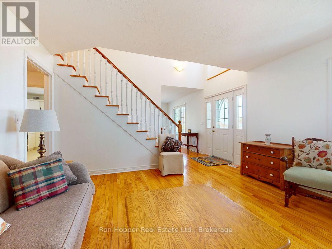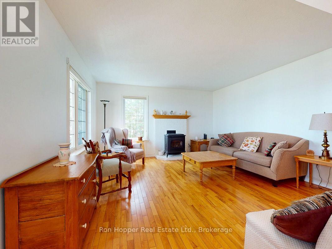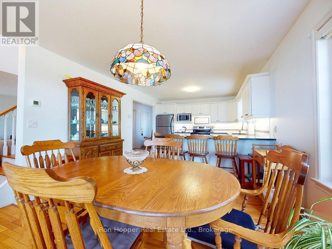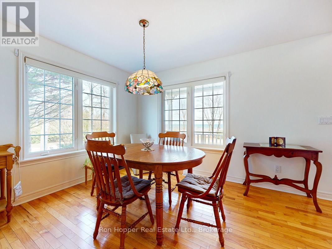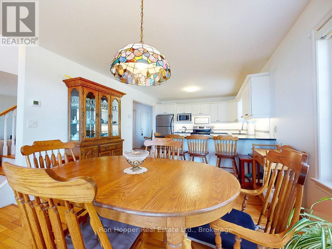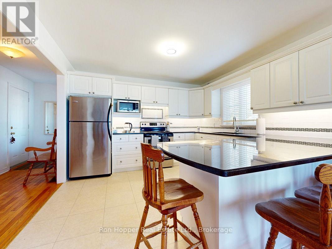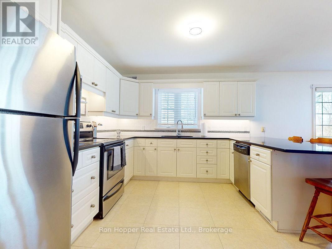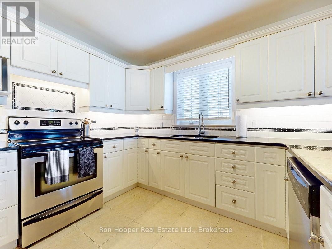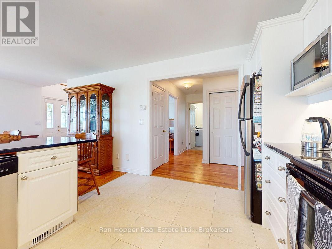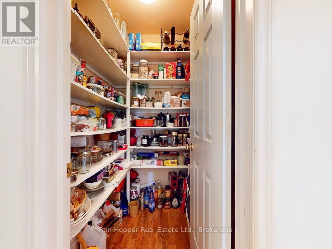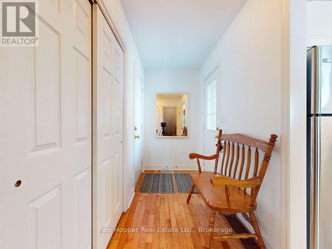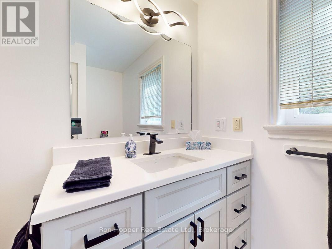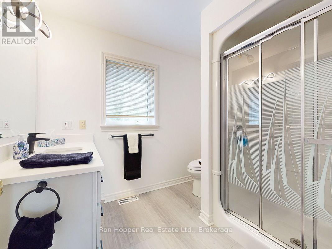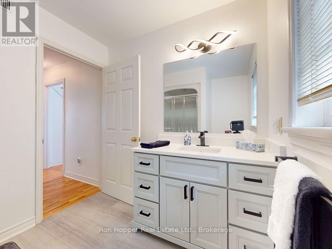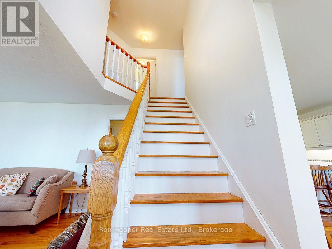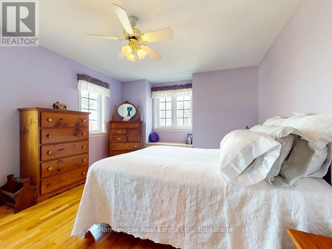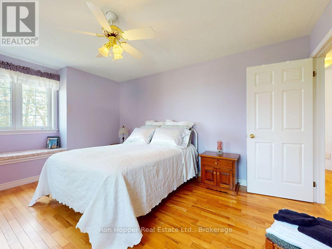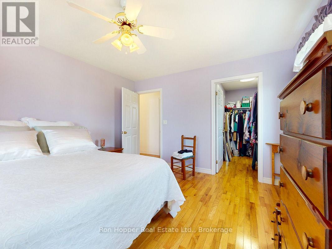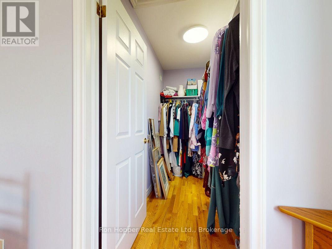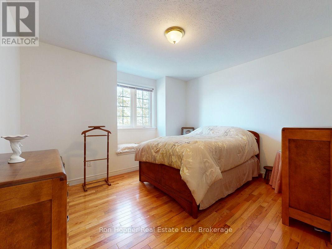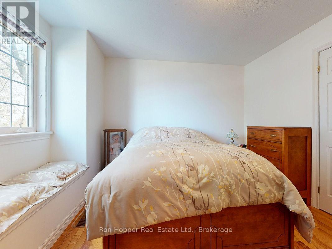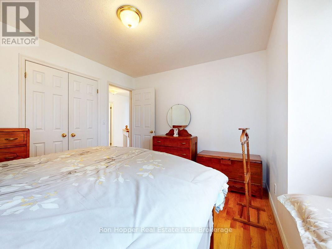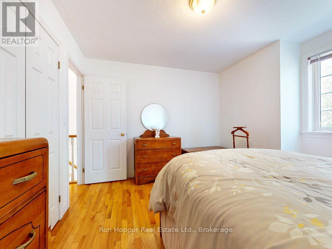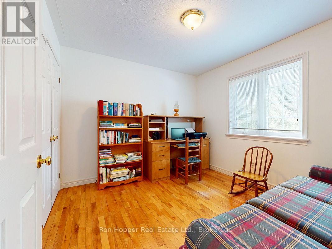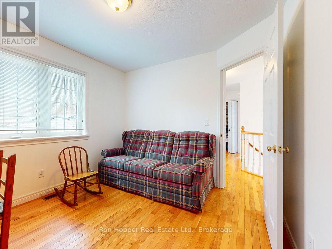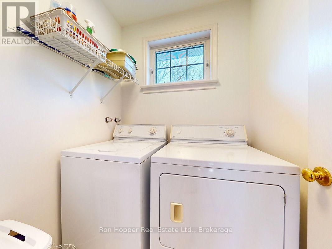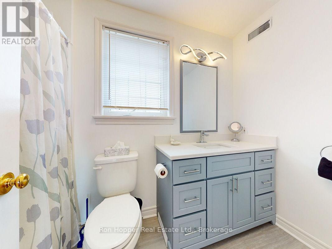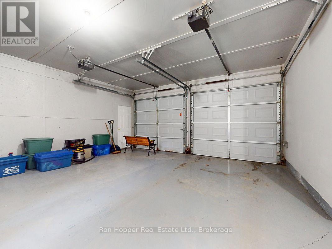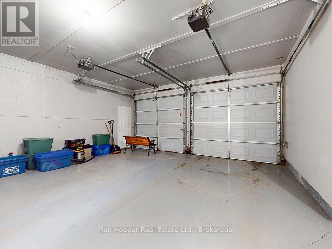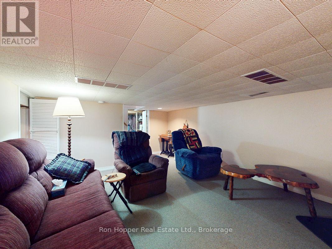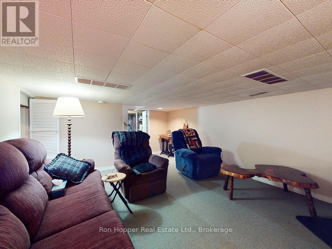3 Bedroom
2 Bathroom
1,500 - 2,000 ft2
Fireplace
Forced Air
Waterfront
$868,000
Imagine waking up watching the unobstructed sunrise over Georgian Bay while having coffee on your covered veranda on this beautiful Balmy Beach home. This home has it all, 3 bedrooms, 2 baths, walk in pantry and master closet, granite counter tops, hard wood floors, high efficiency gas heating, double attached garage, and a super quiet waterfront road. 60' of water front across the road, with a previously dredged boat channel, and the dock cribs are in place to replace the former dock. A well built Tom Clancy home shows through while being well maintained by this one owner family. Basement has a finished lower family room but the ceiling was only finished at 5'10 to reduce any worries of wetness in the basement. Home is wired for a back up generator. (id:57975)
Property Details
|
MLS® Number
|
X12102318 |
|
Property Type
|
Single Family |
|
Community Name
|
Georgian Bluffs |
|
Easement
|
Unknown, None |
|
Equipment Type
|
Water Heater - Gas |
|
Features
|
Level |
|
Parking Space Total
|
6 |
|
Rental Equipment Type
|
Water Heater - Gas |
|
View Type
|
View Of Water, Unobstructed Water View |
|
Water Front Type
|
Waterfront |
Building
|
Bathroom Total
|
2 |
|
Bedrooms Above Ground
|
3 |
|
Bedrooms Total
|
3 |
|
Appliances
|
Water Treatment, Dishwasher, Dryer, Freezer, Microwave, Stove, Washer, Window Coverings, Two Refrigerators |
|
Basement Type
|
Partial |
|
Construction Style Attachment
|
Detached |
|
Exterior Finish
|
Vinyl Siding |
|
Fireplace Present
|
Yes |
|
Foundation Type
|
Poured Concrete |
|
Heating Fuel
|
Natural Gas |
|
Heating Type
|
Forced Air |
|
Stories Total
|
2 |
|
Size Interior
|
1,500 - 2,000 Ft2 |
|
Type
|
House |
Parking
Land
|
Access Type
|
Year-round Access |
|
Acreage
|
No |
|
Sewer
|
Septic System |
|
Size Depth
|
120 Ft |
|
Size Frontage
|
60 Ft |
|
Size Irregular
|
60 X 120 Ft |
|
Size Total Text
|
60 X 120 Ft |
|
Zoning Description
|
Sr |
Rooms
| Level |
Type |
Length |
Width |
Dimensions |
|
Second Level |
Bedroom |
3.67 m |
4.31 m |
3.67 m x 4.31 m |
|
Second Level |
Bedroom 2 |
3.71 m |
3.1 m |
3.71 m x 3.1 m |
|
Second Level |
Bedroom 3 |
3.26 m |
3.12 m |
3.26 m x 3.12 m |
|
Second Level |
Laundry Room |
1.51 m |
1.52 m |
1.51 m x 1.52 m |
|
Second Level |
Bathroom |
2.95 m |
1.52 m |
2.95 m x 1.52 m |
|
Ground Level |
Kitchen |
3.67 m |
3.26 m |
3.67 m x 3.26 m |
|
Ground Level |
Dining Room |
3.67 m |
3.73 m |
3.67 m x 3.73 m |
|
Ground Level |
Living Room |
4.53 m |
4.26 m |
4.53 m x 4.26 m |
|
Ground Level |
Bathroom |
2.16 m |
2.67 m |
2.16 m x 2.67 m |
|
Ground Level |
Pantry |
1.08 m |
1.56 m |
1.08 m x 1.56 m |
Utilities
https://www.realtor.ca/real-estate/28211504/110-cottage-lane-georgian-bluffs-georgian-bluffs

