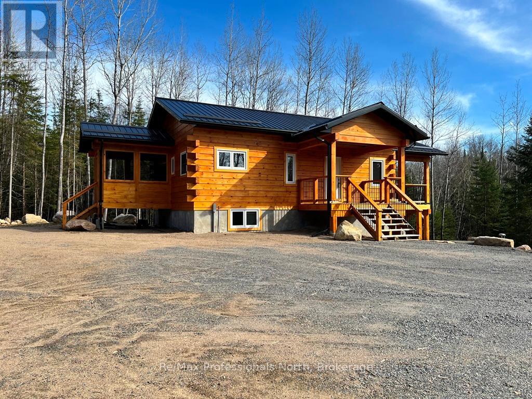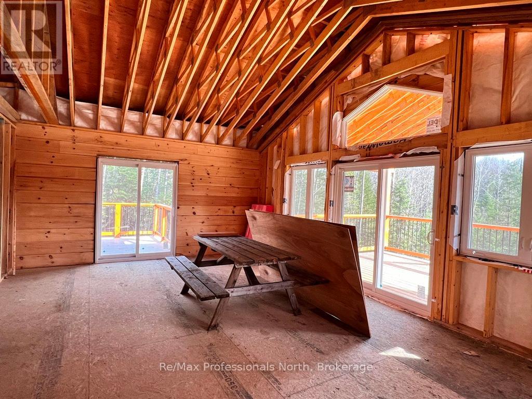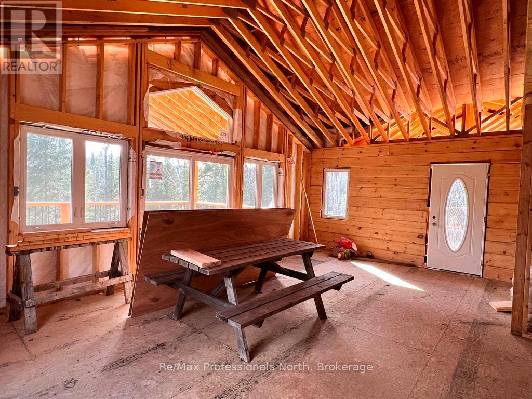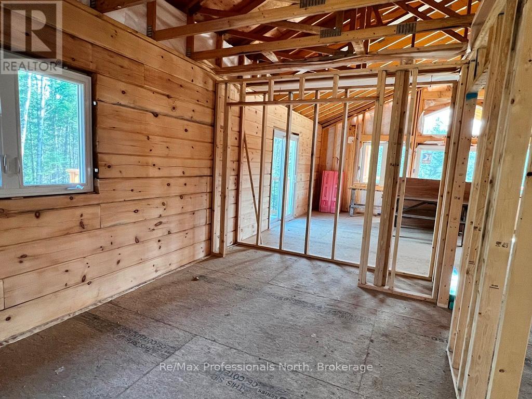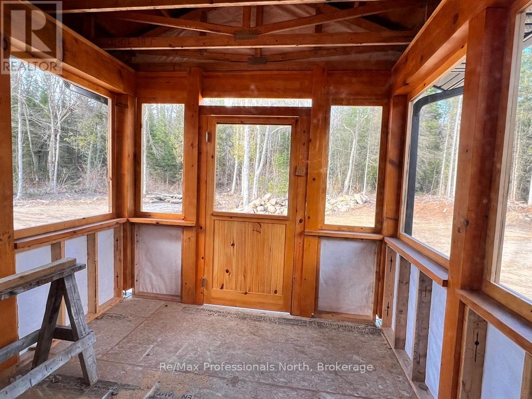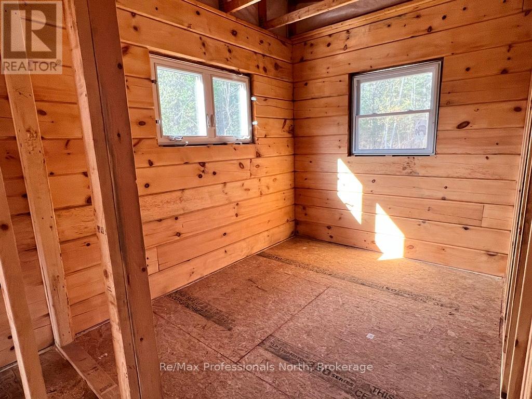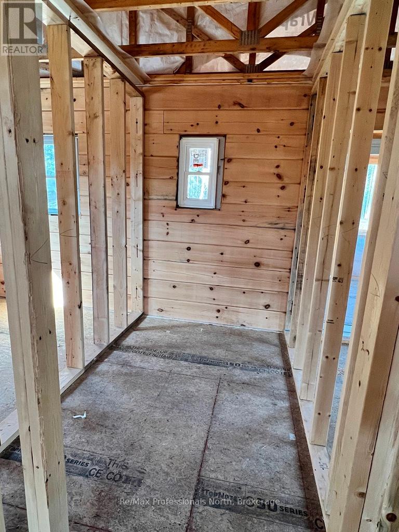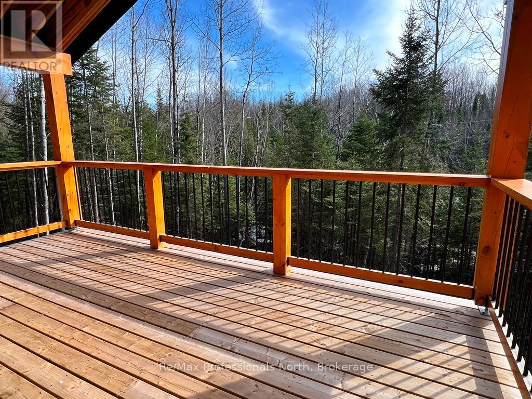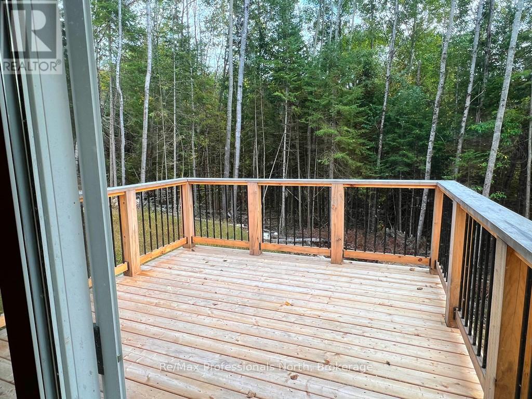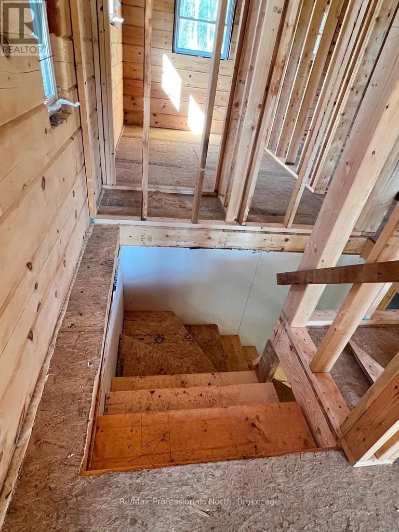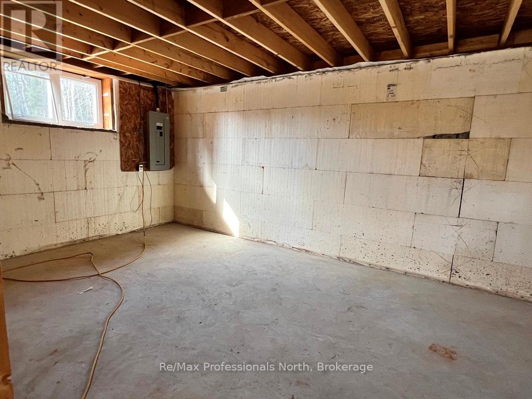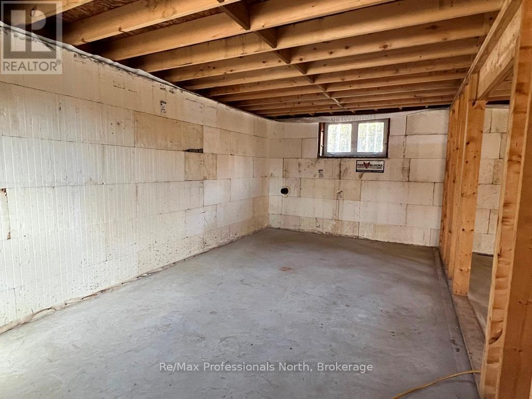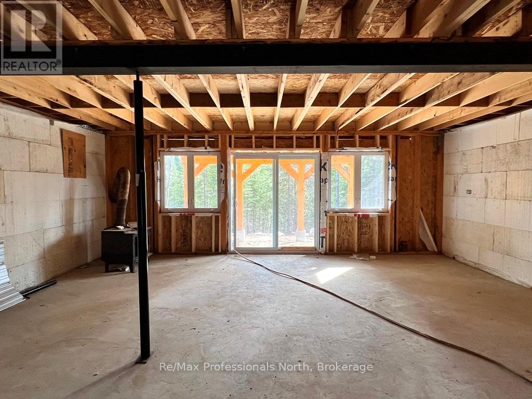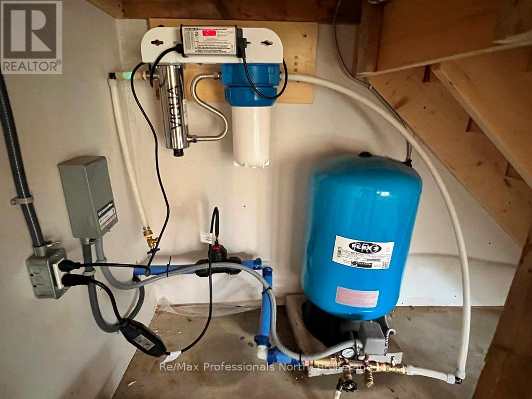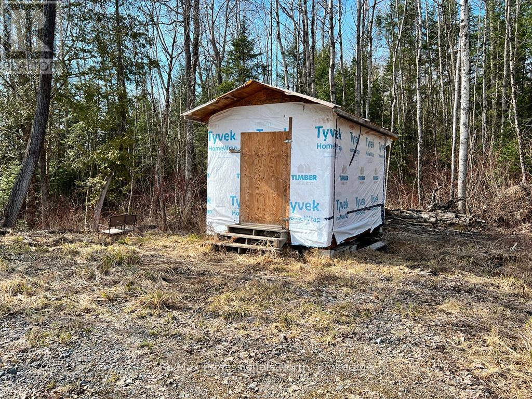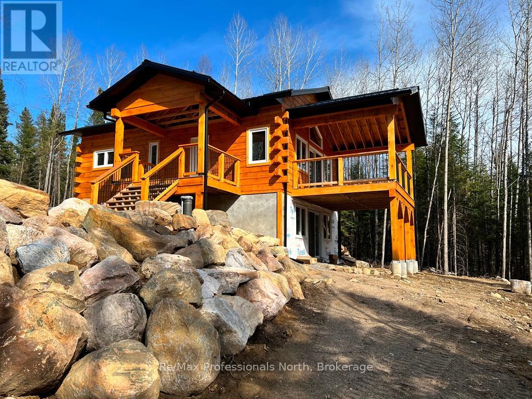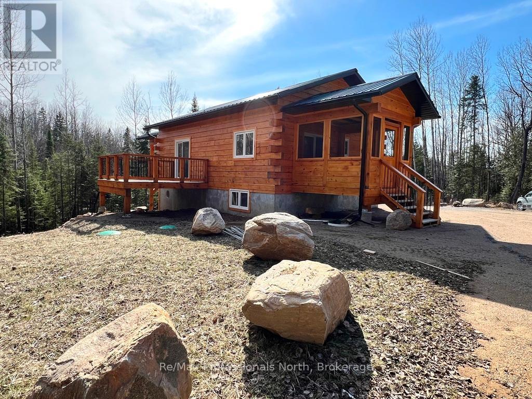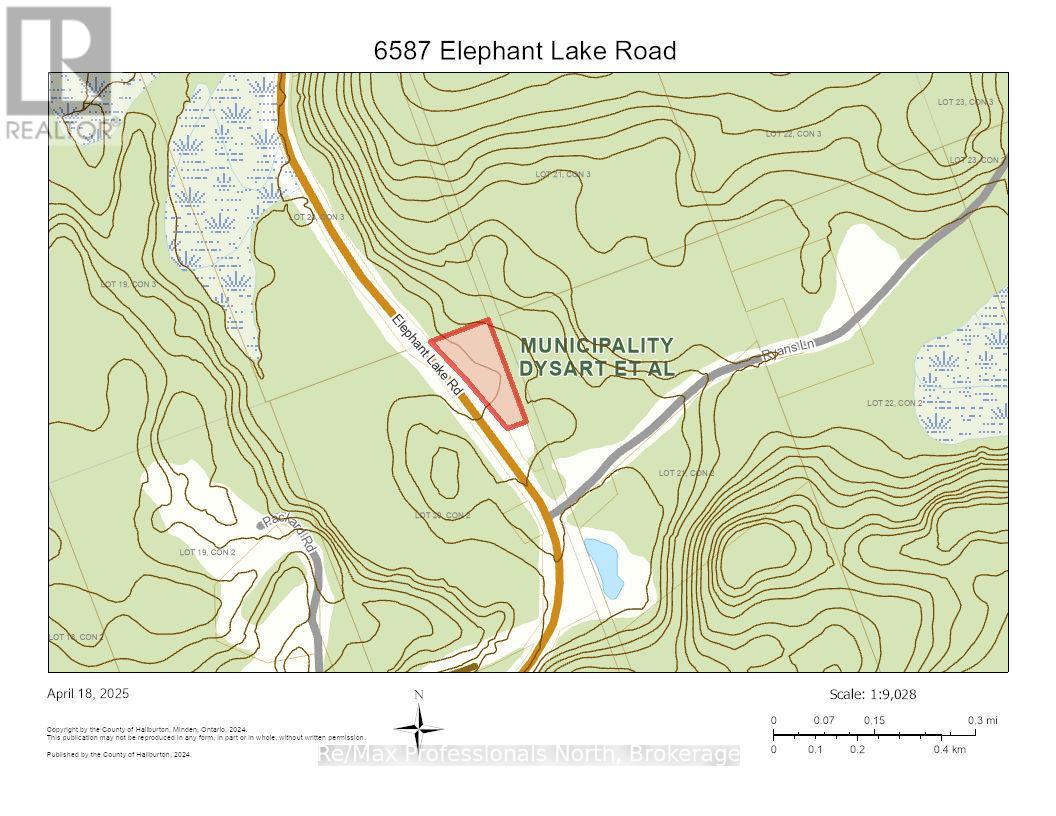2 Bedroom
1 Bathroom
700 - 1,100 ft2
Raised Bungalow
Other
Acreage
$499,900
Check out this newer built 2 bed/1 bath log cottage on 3 nicely treed acres! This fabulous custom-built beauty is an enclosed shell waiting for you to bring your skills & imagination to take it to completion! Built with outdoor enjoyment in mind you will have your choice of 4 decks! There is a covered front porch, a screened-in porch of the master & 2 decks from the kitchen/dining area (1 covered, 1 not); perfect for enjoying the best of Mother Nature! This raised bungalow has a vaulted ceiling in the main room, a desirable open floor plan, plus an unfinished basement with walk-out for storage & laundry or extra living space! Perfect as a country retreat for those who love the beauty of wood! Most of the hard work has been done including thermal windows & doors, a drilled well & septic! Being sold As-Is & all room measurements are estimates only based on the rough floorplan. Don't miss your chance to own a dream get-away in the Haliburton Highlands! Situated between Bancroft & Wilberforce for amenities! Call now! (id:57975)
Property Details
|
MLS® Number
|
X12106084 |
|
Property Type
|
Single Family |
|
Community Name
|
Harcourt |
|
Easement
|
Easement |
|
Features
|
Wooded Area, Irregular Lot Size, Rolling, Level |
|
Parking Space Total
|
5 |
|
Structure
|
Deck, Porch, Shed |
Building
|
Bathroom Total
|
1 |
|
Bedrooms Above Ground
|
2 |
|
Bedrooms Total
|
2 |
|
Age
|
0 To 5 Years |
|
Architectural Style
|
Raised Bungalow |
|
Basement Development
|
Unfinished |
|
Basement Type
|
N/a (unfinished) |
|
Construction Style Attachment
|
Detached |
|
Exterior Finish
|
Wood |
|
Foundation Type
|
Insulated Concrete Forms |
|
Heating Type
|
Other |
|
Stories Total
|
1 |
|
Size Interior
|
700 - 1,100 Ft2 |
|
Type
|
House |
|
Utility Water
|
Drilled Well |
Parking
Land
|
Access Type
|
Year-round Access |
|
Acreage
|
Yes |
|
Sewer
|
Septic System |
|
Size Frontage
|
1 Ft |
|
Size Irregular
|
1 Ft |
|
Size Total Text
|
1 Ft|2 - 4.99 Acres |
|
Zoning Description
|
Ru1 |
Rooms
| Level |
Type |
Length |
Width |
Dimensions |
|
Main Level |
Kitchen |
4.67 m |
3.35 m |
4.67 m x 3.35 m |
|
Main Level |
Living Room |
4.16 m |
3.45 m |
4.16 m x 3.45 m |
|
Main Level |
Primary Bedroom |
3.96 m |
2.94 m |
3.96 m x 2.94 m |
|
Main Level |
Bedroom |
2.81 m |
2.33 m |
2.81 m x 2.33 m |
|
Main Level |
Bathroom |
2.43 m |
1.52 m |
2.43 m x 1.52 m |
https://www.realtor.ca/real-estate/28220085/6587-elephant-lake-road-dysart-et-al-harcourt-harcourt

