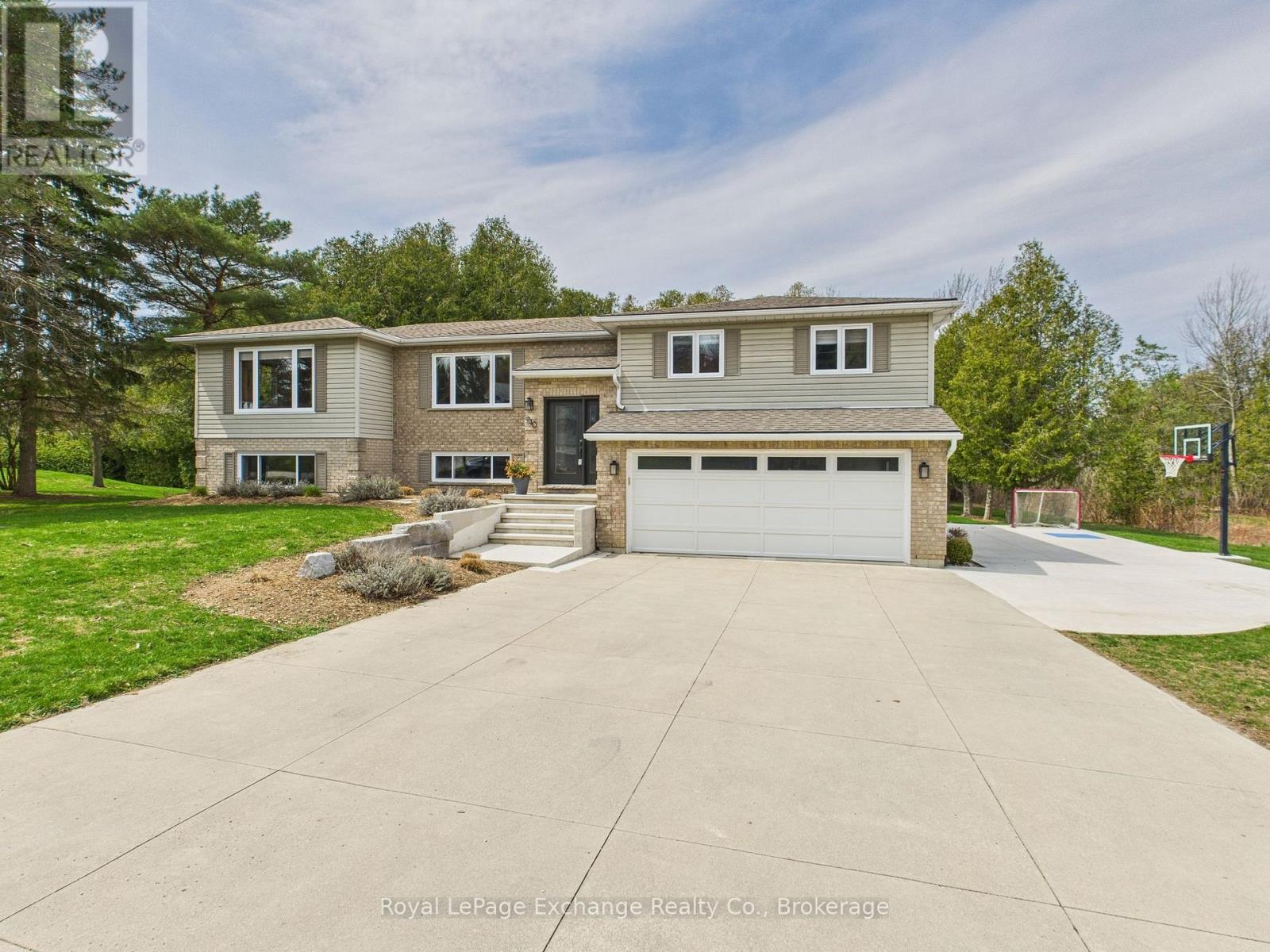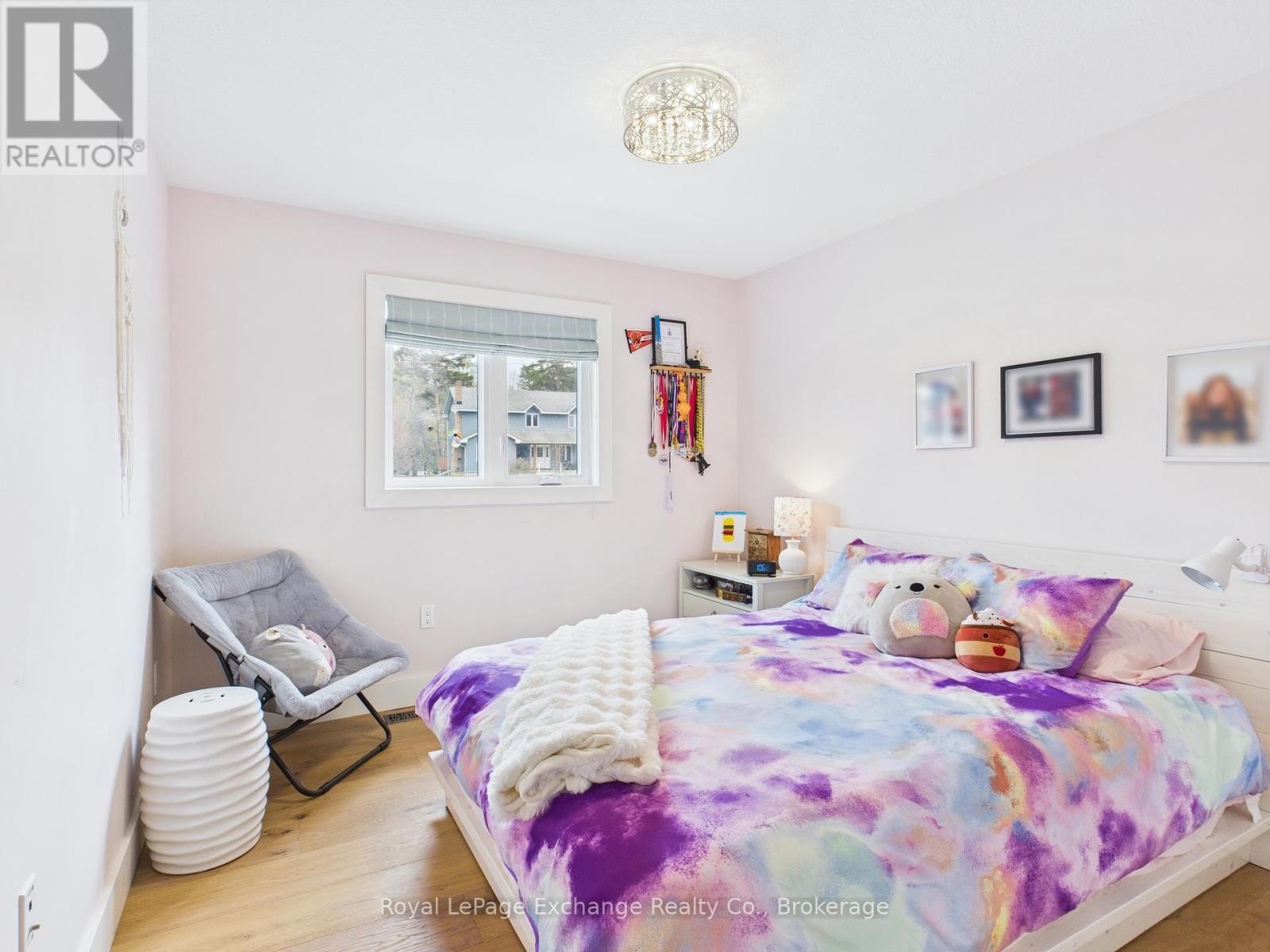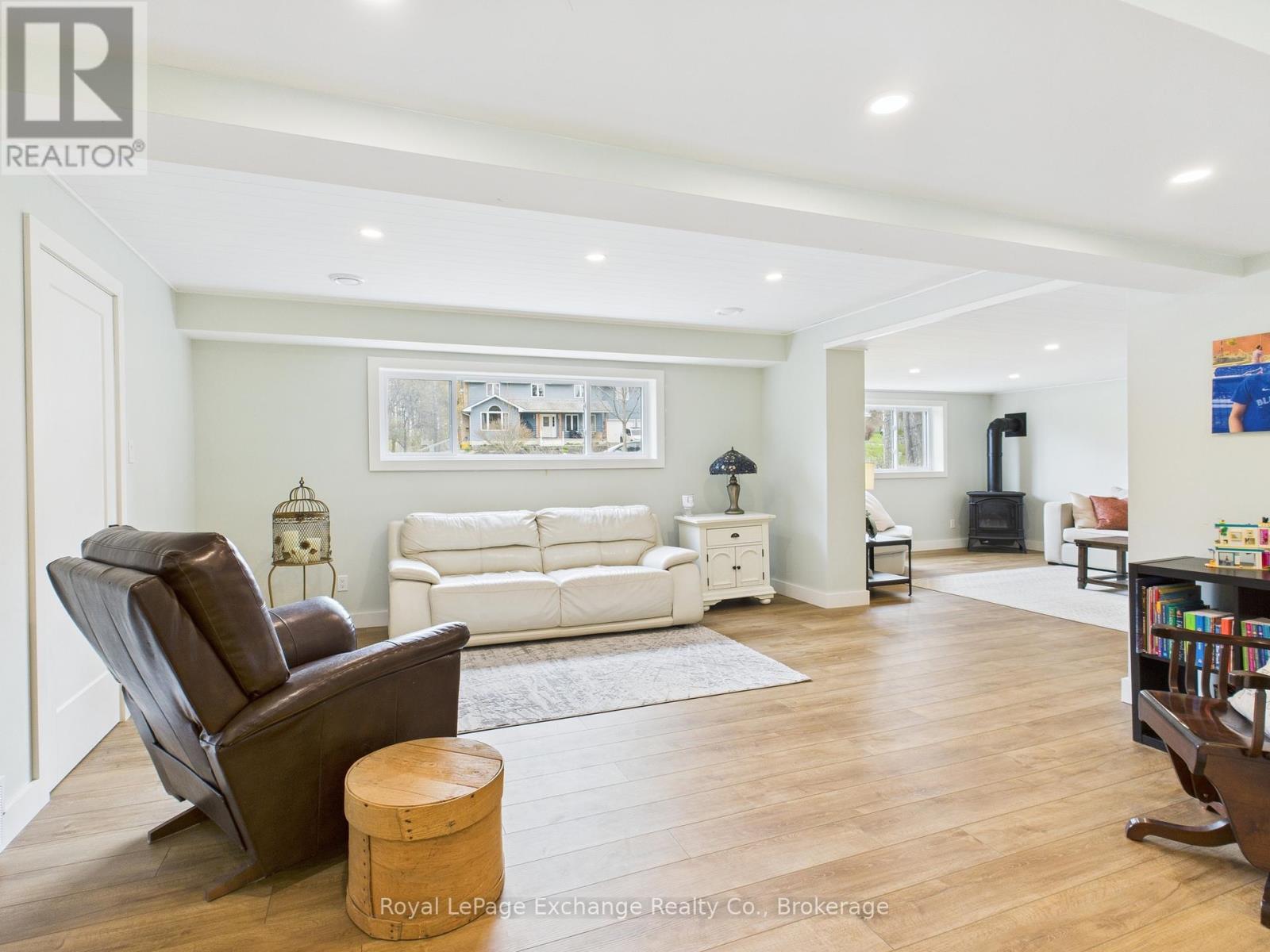940 Kris Street Huron-Kinloss, Ontario N2Z 0C3
$929,900
If you value a mature and established neighborhood, a well groomed lot measuring just over a half acre backing onto park land, and a nicely appointed family home that is modern and move in ready, you have found it here at 940 Kris St in Heritage Heights! This area is highly sought after by many, enjoy quiet streets, over sized lots and pride of ownership within the community. Located within walking distance to the beach and a short drive to Kincardine. This home built in 1993 & is almost unrecognizable when you consider the extensive renovations that have taken place in the recent years. This home was renovated with much thought & detail in mind. From 2020 the owners have completed the following: re wired the home including new panels, converted the furnace to natural gas, installed new garage door and truss core lined the garage, poured concrete front steps and large concrete pad beside the house, ideal for children outdoor sports or storage for extra vehicles, vinyl windows & doors. Interior cosmetic upgrades include drywall, trim, doors, custom kitchen cabinetry by Dungannon Kitchens complete with impressive stainless steel appliances, pot filler, quartz counters, large island and built in window seat/storage, engineered hardwood flooring & tile with infloor heat. The main living space offers a fantastic functional open concept design and has beautiful high vaulted ceilings. The main floor has 3 generous size bedrooms and a pocket door for separation from the main living space. Both main floor bathrooms boast custom tile work and have been entirely redone top to bottom. In the lower level walkout basement you will find LVP flooring, 2 large living spaces, one with cozy n/g fireplace, a storage/workshop room, mechanical, an additional 3pc bath & bedroom. In the back yard there is a nice patio space to enjoy, deck with composite boards, many mature trees and tasteful landscape with plenty of open space, ideal for a growing family. You won't want to miss this one! (id:57975)
Open House
This property has open houses!
1:00 pm
Ends at:3:00 pm
Property Details
| MLS® Number | X12107283 |
| Property Type | Single Family |
| Community Name | Huron-Kinloss |
| Amenities Near By | Park |
| Easement | Other |
| Parking Space Total | 6 |
| Structure | Patio(s), Deck, Shed |
Building
| Bathroom Total | 3 |
| Bedrooms Above Ground | 4 |
| Bedrooms Total | 4 |
| Amenities | Fireplace(s) |
| Appliances | Water Heater, Water Softener, Dishwasher, Freezer, Microwave, Stove, Washer, Window Coverings, Refrigerator |
| Architectural Style | Raised Bungalow |
| Basement Features | Walk Out |
| Basement Type | N/a |
| Construction Style Attachment | Detached |
| Cooling Type | Central Air Conditioning |
| Exterior Finish | Vinyl Siding, Brick |
| Fireplace Present | Yes |
| Fireplace Total | 1 |
| Foundation Type | Poured Concrete |
| Heating Fuel | Natural Gas |
| Heating Type | Forced Air |
| Stories Total | 1 |
| Size Interior | 1,500 - 2,000 Ft2 |
| Type | House |
| Utility Water | Municipal Water |
Parking
| Attached Garage | |
| Garage |
Land
| Acreage | No |
| Land Amenities | Park |
| Landscape Features | Landscaped |
| Sewer | Septic System |
| Size Depth | 184 Ft ,9 In |
| Size Frontage | 124 Ft ,9 In |
| Size Irregular | 124.8 X 184.8 Ft |
| Size Total Text | 124.8 X 184.8 Ft|1/2 - 1.99 Acres |
Rooms
| Level | Type | Length | Width | Dimensions |
|---|---|---|---|---|
| Basement | Family Room | 4.62 m | 7.03 m | 4.62 m x 7.03 m |
| Basement | Recreational, Games Room | 4.31 m | 6.01 m | 4.31 m x 6.01 m |
| Basement | Workshop | 2.36 m | 4.03 m | 2.36 m x 4.03 m |
| Basement | Utility Room | 2.26 m | 2.81 m | 2.26 m x 2.81 m |
| Basement | Bathroom | 1.65 m | 2.25 m | 1.65 m x 2.25 m |
| Basement | Bedroom | 3.32 m | 3.09 m | 3.32 m x 3.09 m |
| Main Level | Bathroom | 1.64 m | 3.22 m | 1.64 m x 3.22 m |
| Main Level | Bedroom | 3.07 m | 3.96 m | 3.07 m x 3.96 m |
| Main Level | Bedroom | 3.17 m | 4.03 m | 3.17 m x 4.03 m |
| Main Level | Primary Bedroom | 3.52 m | 4.44 m | 3.52 m x 4.44 m |
| Main Level | Bathroom | 1.67 m | 3.23 m | 1.67 m x 3.23 m |
| Main Level | Kitchen | 4.54 m | 5.79 m | 4.54 m x 5.79 m |
| Main Level | Laundry Room | 2.51 m | 4.54 m | 2.51 m x 4.54 m |
| Main Level | Living Room | 4.46 m | 5.25 m | 4.46 m x 5.25 m |
| Main Level | Dining Room | 2.79 m | 5.66 m | 2.79 m x 5.66 m |
https://www.realtor.ca/real-estate/28222698/940-kris-street-huron-kinloss-huron-kinloss
Contact Us
Contact us for more information














































