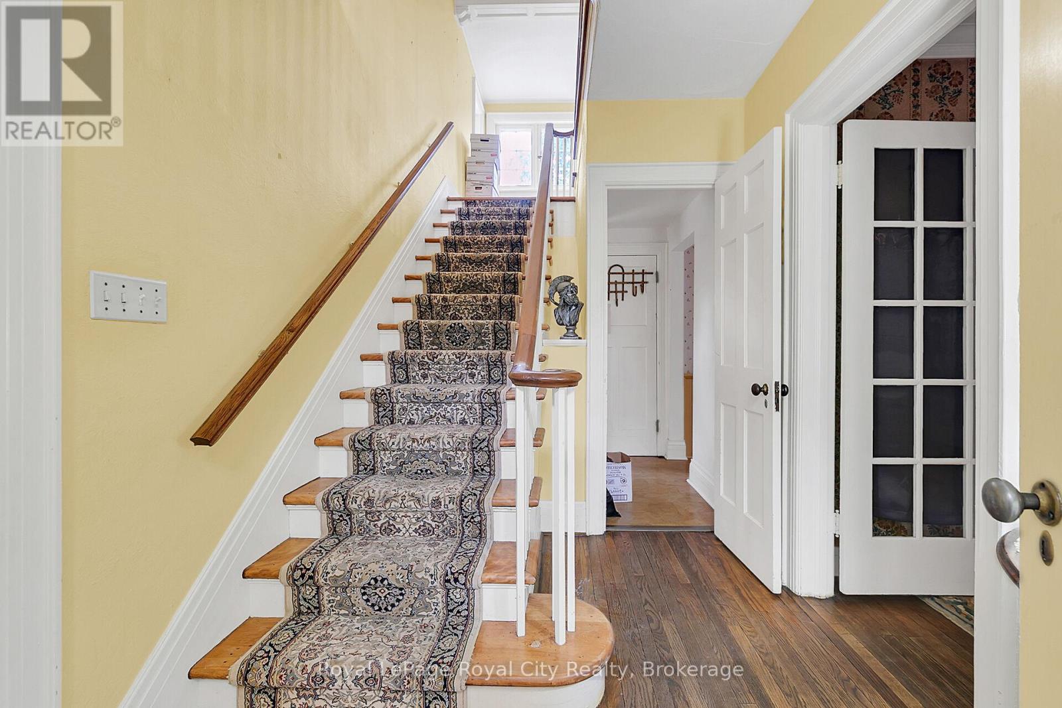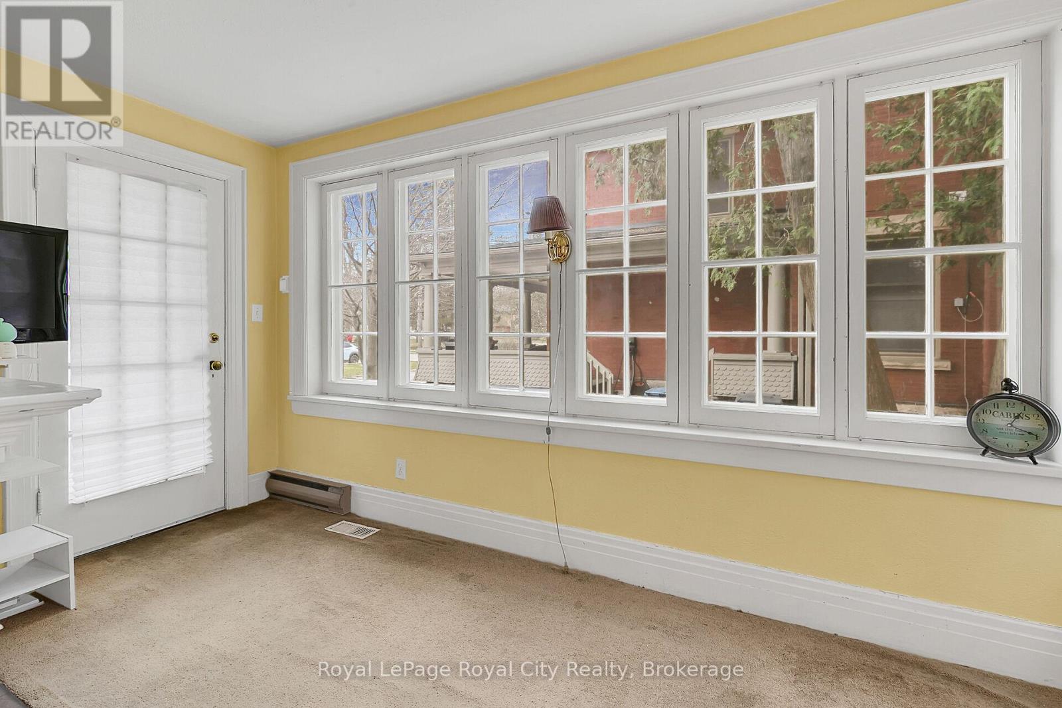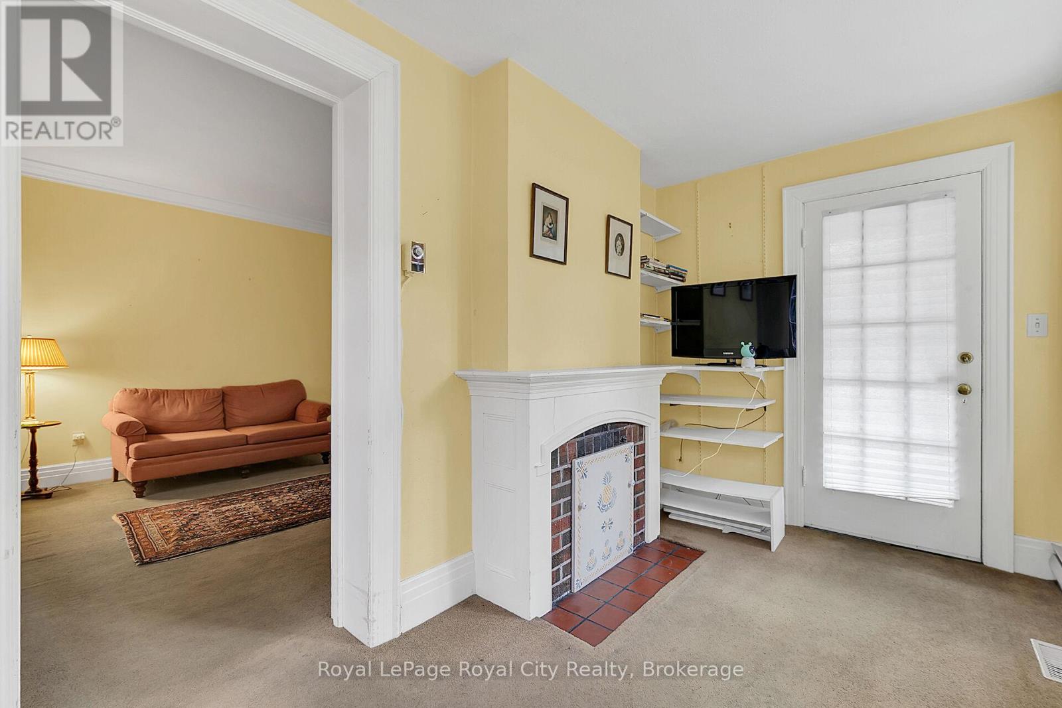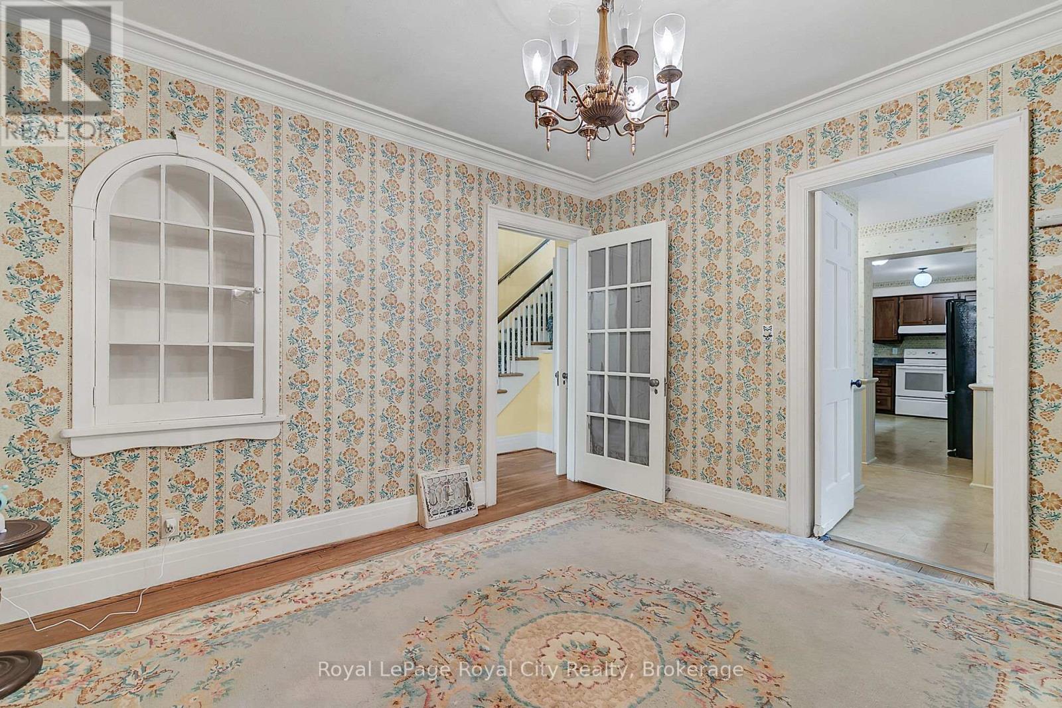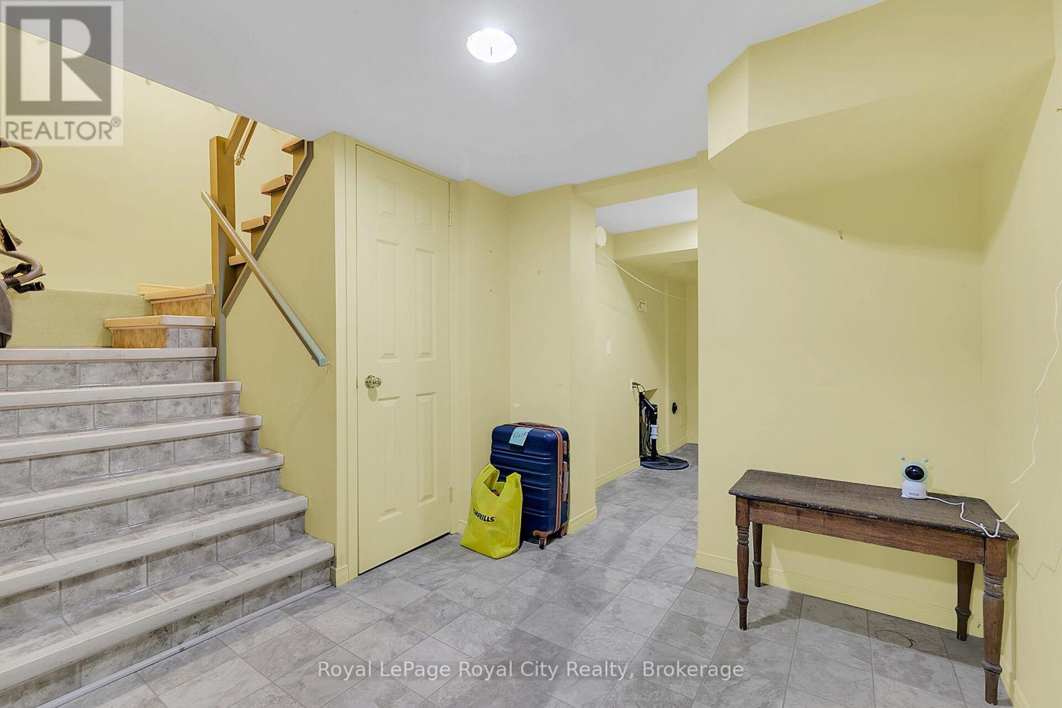4 Bedroom
2 Bathroom
2,000 - 2,500 ft2
Forced Air
$1,150,000
Admired by many, this classic century home has been owned by the same family for over 50 years! Set on a spectacular lot directly across from Exhibition Park, a short walk to all the downtown amenities and restaurants and easy access to trails. A traditional floor plan and original features await when you open the door including wide baseboards and woodwork. The main floor offers a living room with adjacent sunroom that could easily be a home office as it has a separate entrance. There is a formal dining room, butler's pantry leading to a large eat-in kitchen that overlooks the beautiful and private yard and a convenient 2pc bath. Heading upstairs, a lovely sitting area at the top of the stairs is great flexible space before you find the full bath and 3 good-sized bedrooms. The 3rd floor is a lovely surprise with a den area or upper family room and the 4th bedroom. Outside, the backyard is a gardener's oasis and offers a tranquil space in the middle of the city. Gardeners and kids will want to spend hours discovering this yard! While it does require some cosmetic updating, the bones of this home are solid and the mechanicals have been updated/maintained over the years. Here is an opportunity to put your personal stamp on a property while enjoying downtown living. (id:57975)
Property Details
|
MLS® Number
|
X12109206 |
|
Property Type
|
Single Family |
|
Community Name
|
Exhibition Park |
|
Amenities Near By
|
Public Transit, Park |
|
Parking Space Total
|
1 |
|
Structure
|
Deck, Porch |
Building
|
Bathroom Total
|
2 |
|
Bedrooms Above Ground
|
4 |
|
Bedrooms Total
|
4 |
|
Age
|
51 To 99 Years |
|
Appliances
|
Water Softener, Water Heater, Dishwasher, Dryer, Stove, Washer, Refrigerator |
|
Basement Development
|
Partially Finished |
|
Basement Type
|
N/a (partially Finished) |
|
Construction Style Attachment
|
Detached |
|
Exterior Finish
|
Brick |
|
Foundation Type
|
Stone |
|
Half Bath Total
|
1 |
|
Heating Fuel
|
Natural Gas |
|
Heating Type
|
Forced Air |
|
Stories Total
|
3 |
|
Size Interior
|
2,000 - 2,500 Ft2 |
|
Type
|
House |
|
Utility Water
|
Municipal Water |
Parking
Land
|
Acreage
|
No |
|
Land Amenities
|
Public Transit, Park |
|
Sewer
|
Sanitary Sewer |
|
Size Depth
|
116 Ft |
|
Size Frontage
|
55 Ft |
|
Size Irregular
|
55 X 116 Ft |
|
Size Total Text
|
55 X 116 Ft |
|
Zoning Description
|
R1b |
Rooms
| Level |
Type |
Length |
Width |
Dimensions |
|
Second Level |
Primary Bedroom |
3.85 m |
3.58 m |
3.85 m x 3.58 m |
|
Second Level |
Bedroom 2 |
3.62 m |
3.58 m |
3.62 m x 3.58 m |
|
Second Level |
Bedroom 3 |
3.55 m |
2.51 m |
3.55 m x 2.51 m |
|
Third Level |
Bedroom 4 |
4.38 m |
3.7 m |
4.38 m x 3.7 m |
|
Third Level |
Loft |
4.92 m |
4.71 m |
4.92 m x 4.71 m |
|
Main Level |
Living Room |
6.26 m |
3.52 m |
6.26 m x 3.52 m |
|
Main Level |
Sunroom |
3.99 m |
2.12 m |
3.99 m x 2.12 m |
|
Main Level |
Dining Room |
3.78 m |
3.51 m |
3.78 m x 3.51 m |
|
Main Level |
Pantry |
3.53 m |
2.36 m |
3.53 m x 2.36 m |
|
Main Level |
Kitchen |
5.08 m |
2.56 m |
5.08 m x 2.56 m |
https://www.realtor.ca/real-estate/28227214/18-kathleen-street-guelph-exhibition-park-exhibition-park





