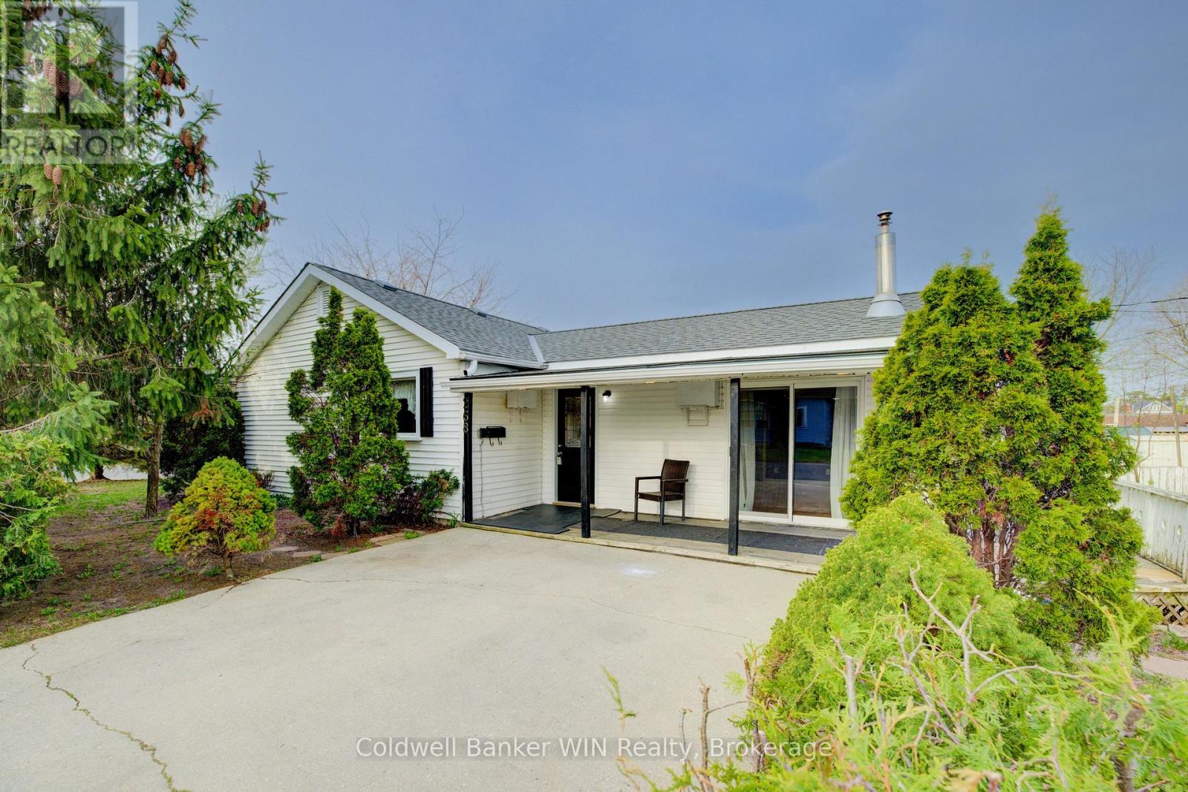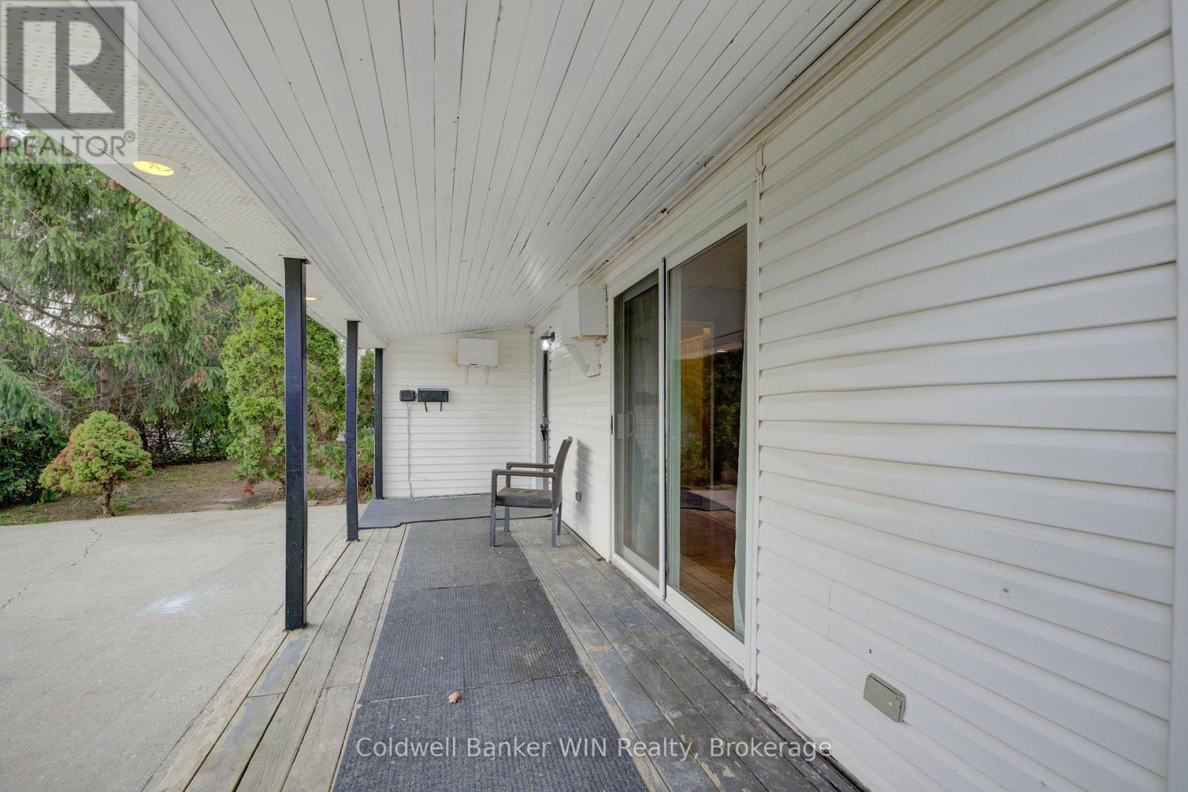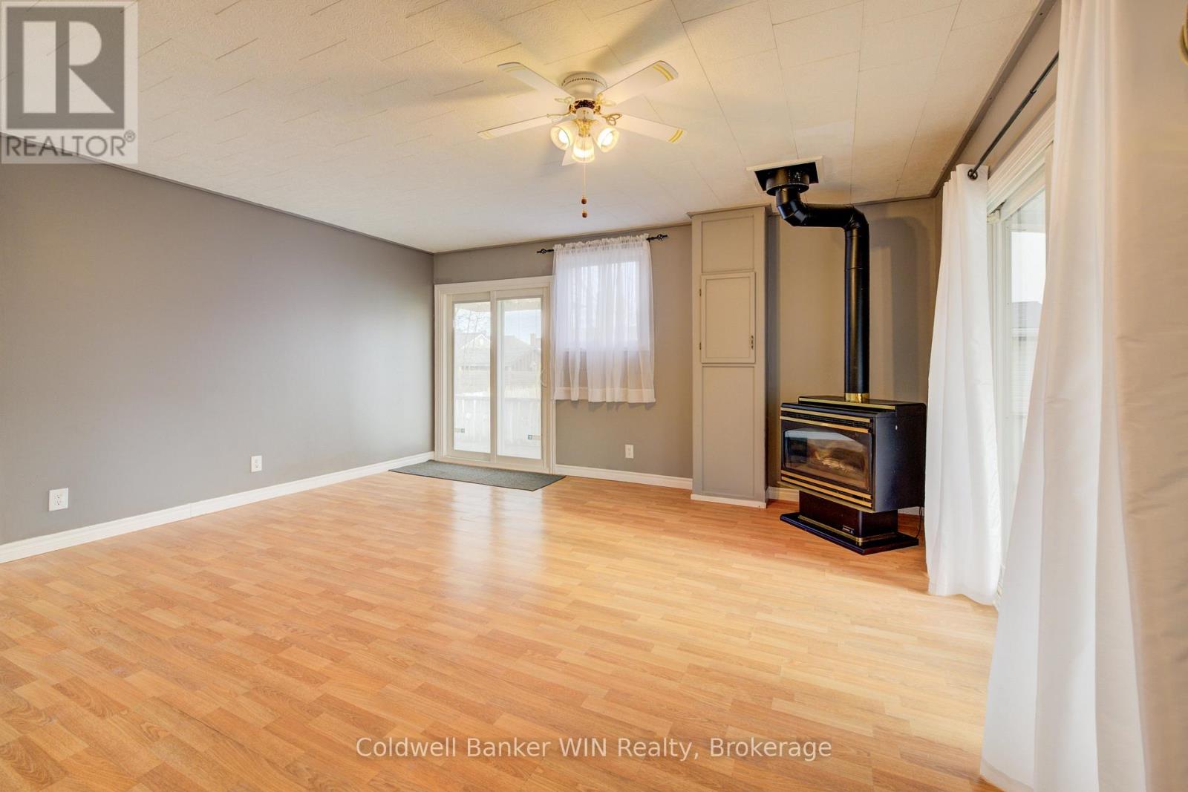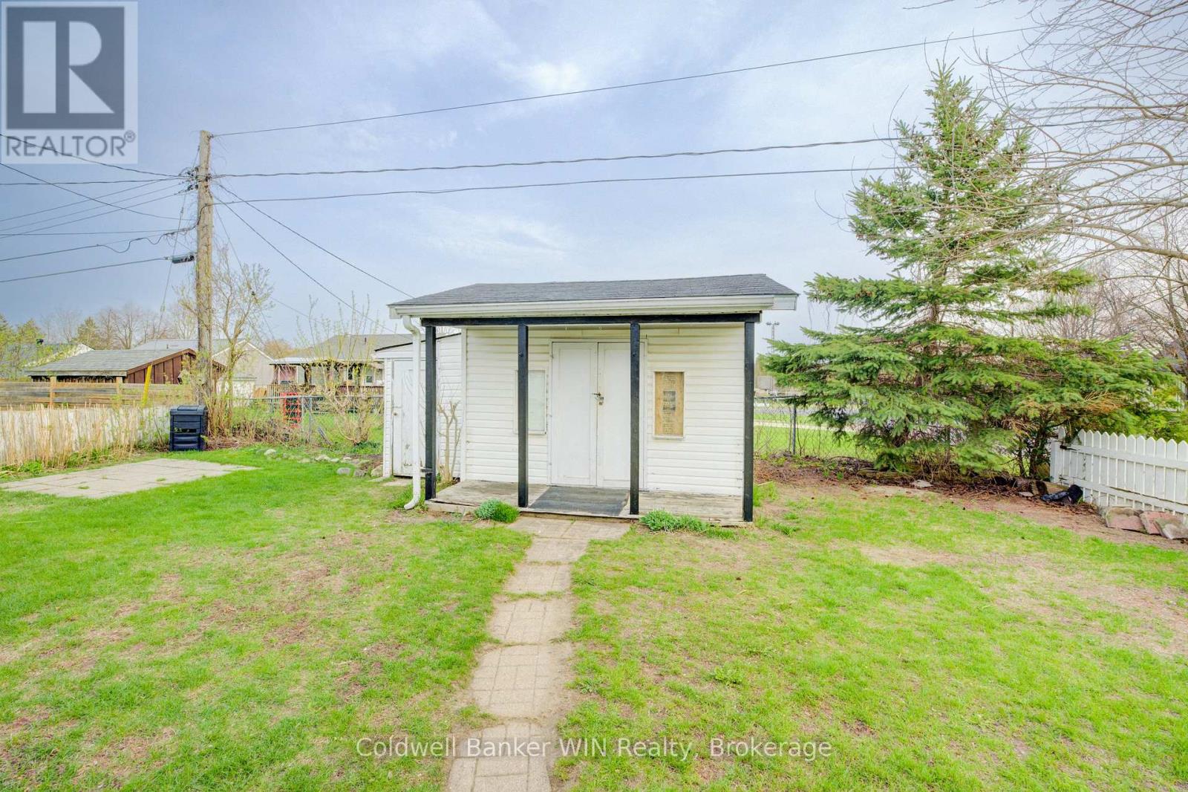2 Bedroom
2 Bathroom
700 - 1,100 ft2
Bungalow
Fireplace
Wall Unit
Other
$311,500
Welcome to this charming 2-bedroom, 1.5-bathroom bungalow, ideally located near an indoor swimming pool, recreation center, school, grocery store, and more. Perfect for first-time buyers, downsizers, retirees, or anyone seeking easy one-level living, this home offers a bright and inviting layout, comfortably heated by two gas fireplaces and cooled with two wall-mounted air conditioning units. Outside, a covered front porch and back deck provide great spaces to relax, while the front yard is beautifully adorned with mature peach, cherry, and lilac trees. A double-car concrete driveway completes the package. Blending comfort, convenience, and natural beauty, this move-in-ready home is close to everything you need. Updates over the years include: Roof 2020, Eavestrough 2025, Driveway Door 2022, Patio Door 2024, Front Door 2023, Livingroom and Bedroom Flooring 2018, Owned Hot Water Tank 2022, Primary Bedroom AC 2023. (id:57975)
Open House
This property has open houses!
Starts at:
2:00 pm
Ends at:
4:00 pm
Property Details
|
MLS® Number
|
X12111892 |
|
Property Type
|
Single Family |
|
Community Name
|
Hanover |
|
Amenities Near By
|
Park, Place Of Worship, Schools |
|
Community Features
|
Community Centre |
|
Equipment Type
|
None |
|
Features
|
Carpet Free |
|
Parking Space Total
|
2 |
|
Rental Equipment Type
|
None |
|
Structure
|
Shed |
Building
|
Bathroom Total
|
2 |
|
Bedrooms Above Ground
|
2 |
|
Bedrooms Total
|
2 |
|
Age
|
51 To 99 Years |
|
Amenities
|
Fireplace(s) |
|
Appliances
|
Water Heater, Water Meter, Dishwasher, Stove, Window Coverings, Refrigerator |
|
Architectural Style
|
Bungalow |
|
Construction Style Attachment
|
Detached |
|
Cooling Type
|
Wall Unit |
|
Exterior Finish
|
Vinyl Siding |
|
Fire Protection
|
Smoke Detectors |
|
Fireplace Present
|
Yes |
|
Fireplace Total
|
2 |
|
Foundation Type
|
Poured Concrete, Slab |
|
Half Bath Total
|
1 |
|
Heating Fuel
|
Natural Gas |
|
Heating Type
|
Other |
|
Stories Total
|
1 |
|
Size Interior
|
700 - 1,100 Ft2 |
|
Type
|
House |
|
Utility Water
|
Municipal Water |
Parking
Land
|
Acreage
|
No |
|
Land Amenities
|
Park, Place Of Worship, Schools |
|
Sewer
|
Sanitary Sewer |
|
Size Depth
|
103 Ft ,9 In |
|
Size Frontage
|
49 Ft ,10 In |
|
Size Irregular
|
49.9 X 103.8 Ft |
|
Size Total Text
|
49.9 X 103.8 Ft|under 1/2 Acre |
|
Zoning Description
|
R1 |
Rooms
| Level |
Type |
Length |
Width |
Dimensions |
|
Main Level |
Foyer |
3 m |
3 m |
3 m x 3 m |
|
Main Level |
Laundry Room |
3 m |
0.8 m |
3 m x 0.8 m |
|
Main Level |
Primary Bedroom |
4.2 m |
5.3 m |
4.2 m x 5.3 m |
|
Main Level |
Utility Room |
1.6 m |
2.2 m |
1.6 m x 2.2 m |
|
Main Level |
Bathroom |
5.1 m |
1.4 m |
5.1 m x 1.4 m |
|
Main Level |
Kitchen |
3.3 m |
4.1 m |
3.3 m x 4.1 m |
|
Main Level |
Living Room |
3.9 m |
5.8 m |
3.9 m x 5.8 m |
|
Main Level |
Bedroom 2 |
3.1 m |
3.4 m |
3.1 m x 3.4 m |
|
Main Level |
Bathroom |
2.1 m |
2.3 m |
2.1 m x 2.3 m |
Utilities
|
Cable
|
Available |
|
Sewer
|
Installed |
https://www.realtor.ca/real-estate/28233437/268-6th-street-hanover-hanover
































