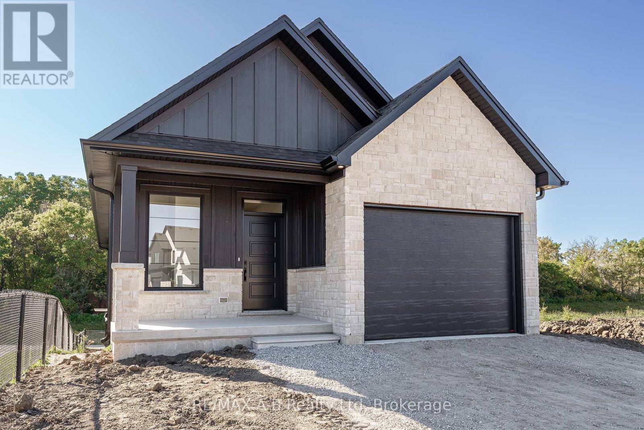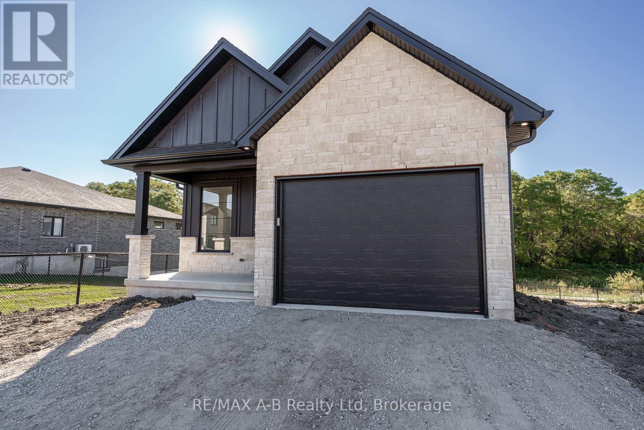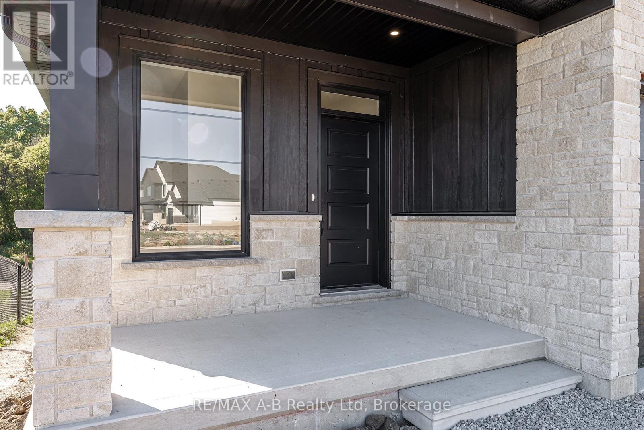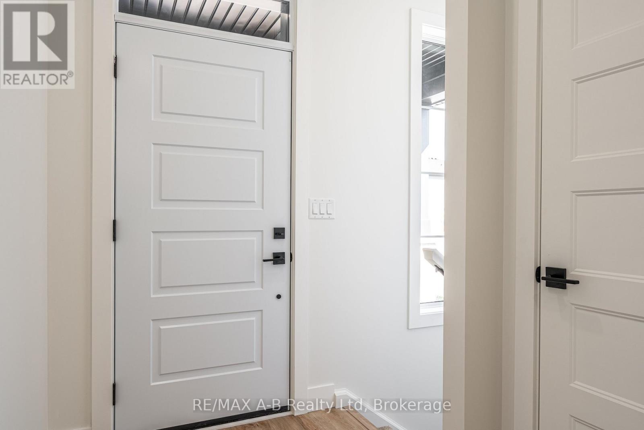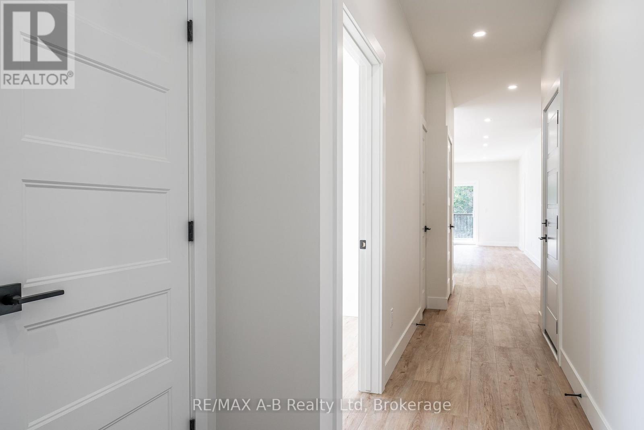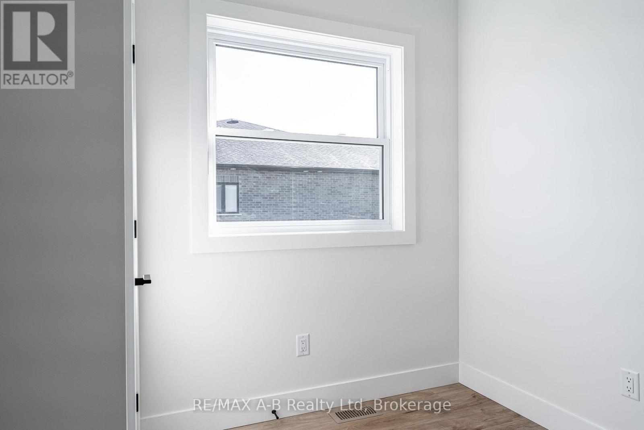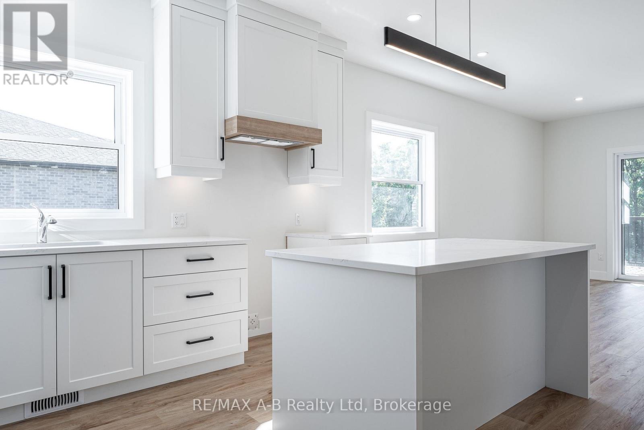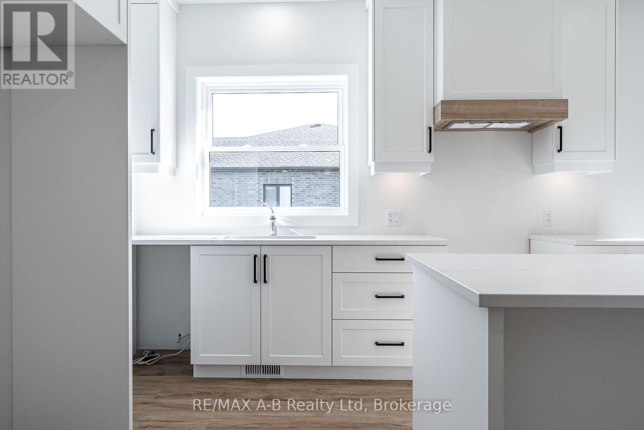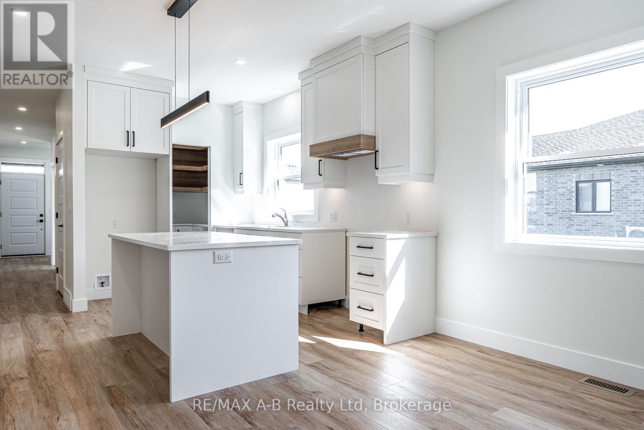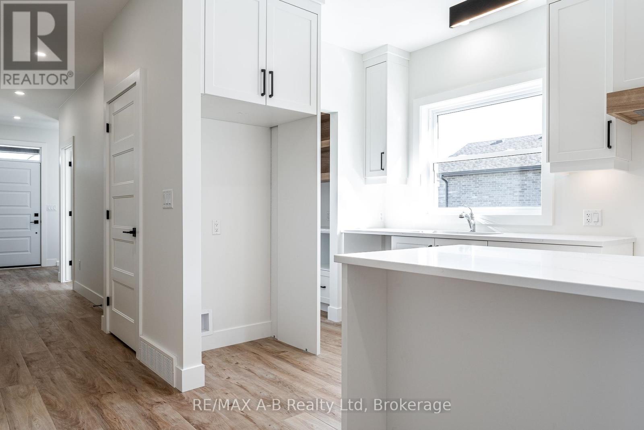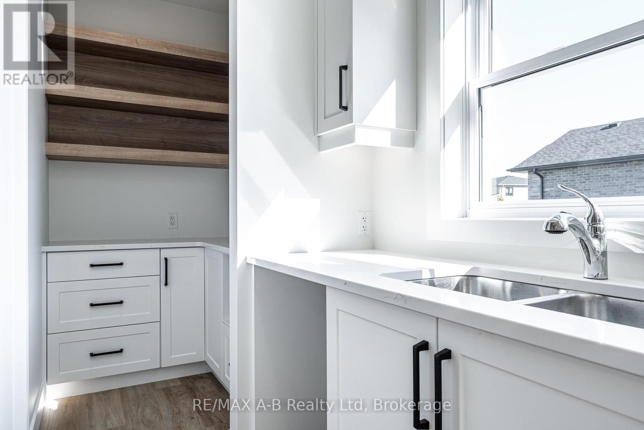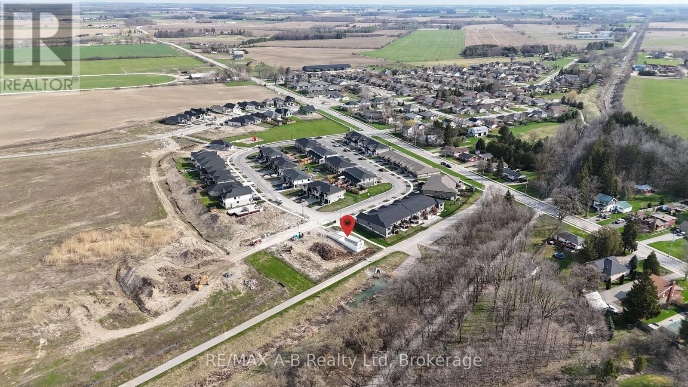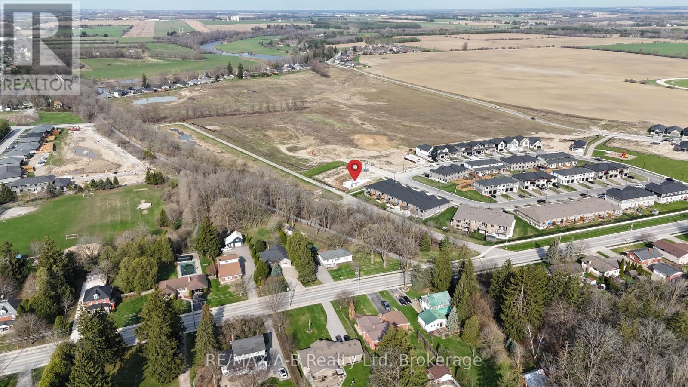6 Bedroom
3 Bathroom
1,100 - 1,500 ft2
Bungalow
Central Air Conditioning
Forced Air
$865,000
This beautifully designed bungalow with a fully finished walk-out lower level backs directly onto greenspace and the nearby walking trail, offering a peaceful and private setting. The main floor showcases a bright, open-concept kitchen, dining, and living area leading to a covered back deck, along with a spacious primary suite complete with an ensuite and walk-in closet. An office, second bedroom and 3-piece bathroom complete the main level. Downstairs, you'll find a generous recreation room with wet bar, two additional bedrooms, and a 4-piece bath, perfect for kids, guests or extra living space. Construction is underway with a scheduled completion this fall. Contact your REALTOR today for more details and the opportunity to make this home your own. (id:57975)
Property Details
|
MLS® Number
|
X12111999 |
|
Property Type
|
Single Family |
|
Community Name
|
St. Marys |
|
Amenities Near By
|
Park |
|
Equipment Type
|
Water Heater |
|
Parking Space Total
|
3 |
|
Rental Equipment Type
|
Water Heater |
Building
|
Bathroom Total
|
3 |
|
Bedrooms Above Ground
|
2 |
|
Bedrooms Below Ground
|
4 |
|
Bedrooms Total
|
6 |
|
Age
|
New Building |
|
Appliances
|
Water Heater, Water Softener |
|
Architectural Style
|
Bungalow |
|
Basement Development
|
Finished |
|
Basement Type
|
N/a (finished) |
|
Construction Style Attachment
|
Detached |
|
Cooling Type
|
Central Air Conditioning |
|
Exterior Finish
|
Brick, Vinyl Siding |
|
Foundation Type
|
Insulated Concrete Forms |
|
Heating Fuel
|
Natural Gas |
|
Heating Type
|
Forced Air |
|
Stories Total
|
1 |
|
Size Interior
|
1,100 - 1,500 Ft2 |
|
Type
|
House |
|
Utility Water
|
Municipal Water |
Parking
Land
|
Acreage
|
No |
|
Land Amenities
|
Park |
|
Sewer
|
Sanitary Sewer |
|
Size Depth
|
109 Ft ,10 In |
|
Size Frontage
|
35 Ft ,1 In |
|
Size Irregular
|
35.1 X 109.9 Ft |
|
Size Total Text
|
35.1 X 109.9 Ft |
|
Zoning Description
|
Rd |
Rooms
| Level |
Type |
Length |
Width |
Dimensions |
|
Basement |
Bathroom |
3.3274 m |
1.6256 m |
3.3274 m x 1.6256 m |
|
Basement |
Bedroom 3 |
3.3274 m |
3.4544 m |
3.3274 m x 3.4544 m |
|
Basement |
Bedroom 4 |
3.3274 m |
3.81 m |
3.3274 m x 3.81 m |
|
Basement |
Recreational, Games Room |
7.5438 m |
10.1346 m |
7.5438 m x 10.1346 m |
|
Main Level |
Office |
2.286 m |
3.7084 m |
2.286 m x 3.7084 m |
|
Main Level |
Kitchen |
2.6162 m |
3.5052 m |
2.6162 m x 3.5052 m |
|
Main Level |
Great Room |
4.1656 m |
5.2832 m |
4.1656 m x 5.2832 m |
|
Main Level |
Primary Bedroom |
3.6068 m |
4.2672 m |
3.6068 m x 4.2672 m |
|
Main Level |
Bedroom 2 |
3.1242 m |
3.6068 m |
3.1242 m x 3.6068 m |
|
Main Level |
Bathroom |
3.6068 m |
1.542 m |
3.6068 m x 1.542 m |
|
Main Level |
Bathroom |
3.6068 m |
1.542 m |
3.6068 m x 1.542 m |
Utilities
|
Cable
|
Available |
|
Sewer
|
Available |
https://www.realtor.ca/real-estate/28233658/144-hooper-street-st-marys-st-marys

