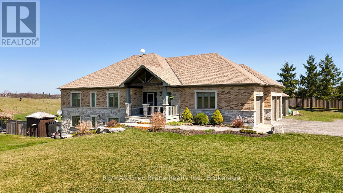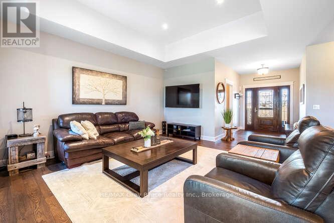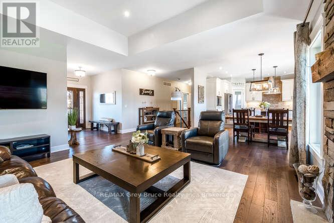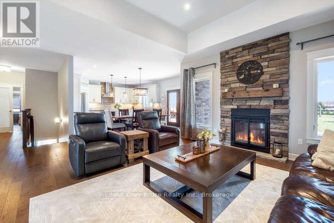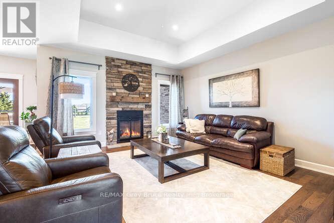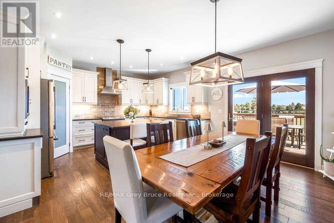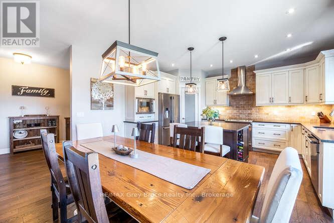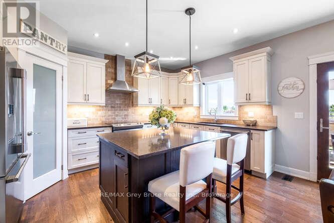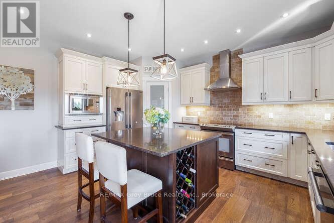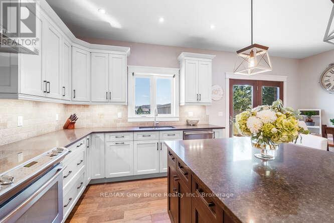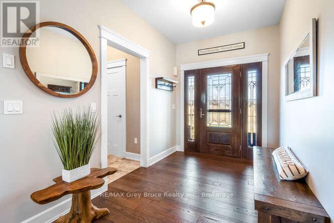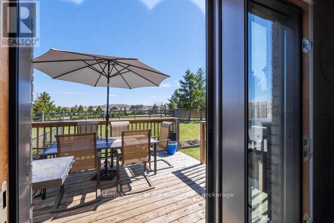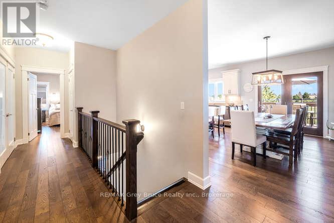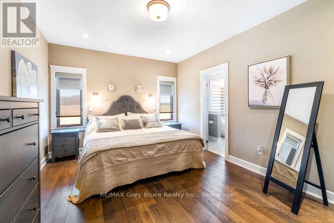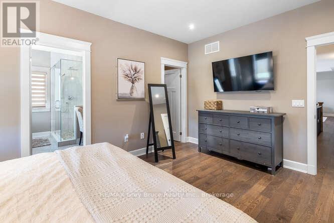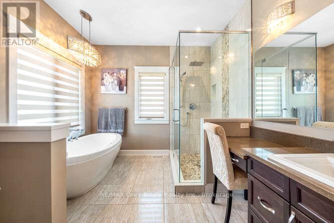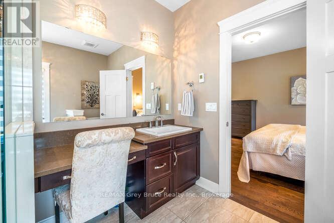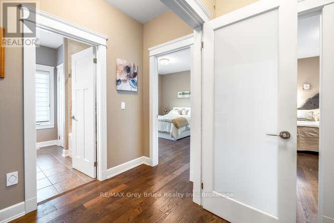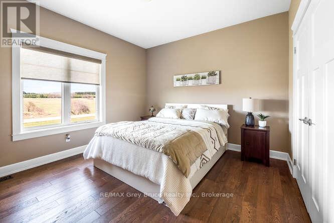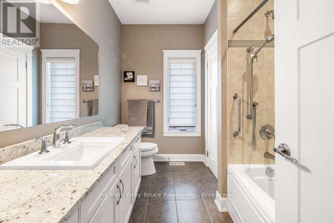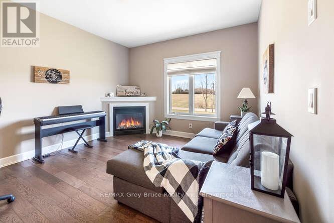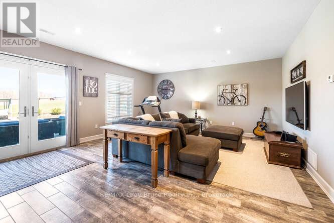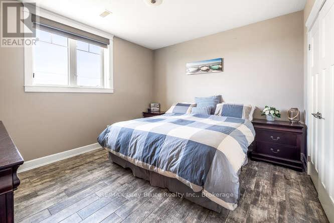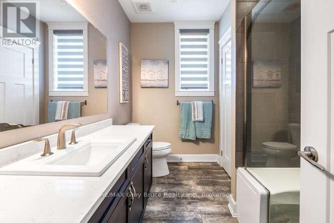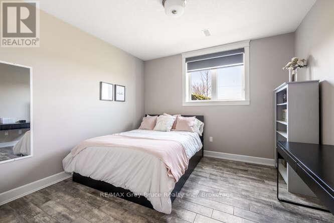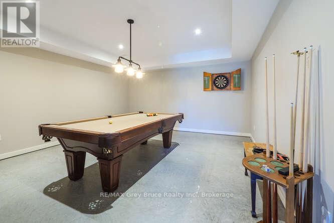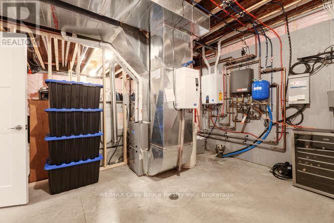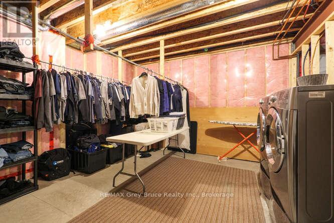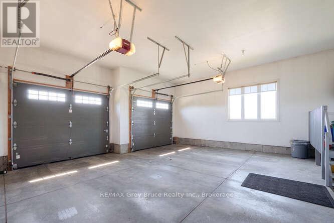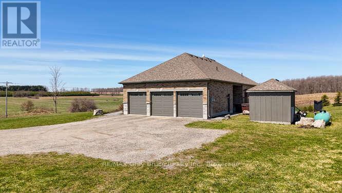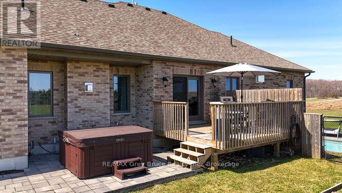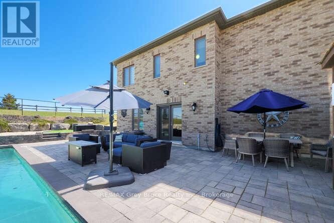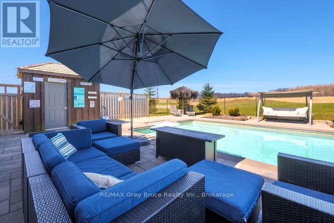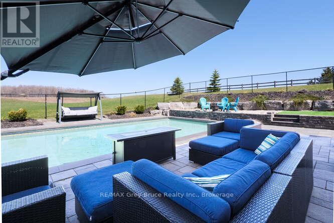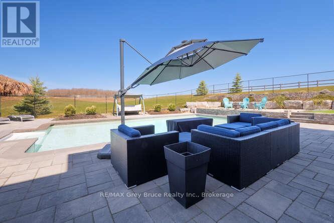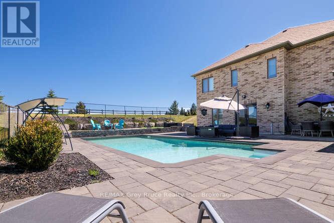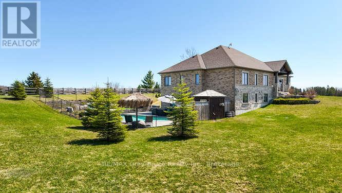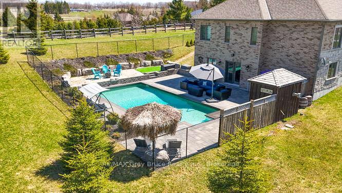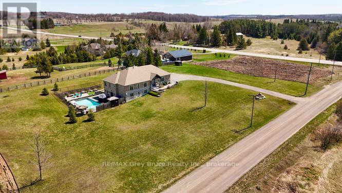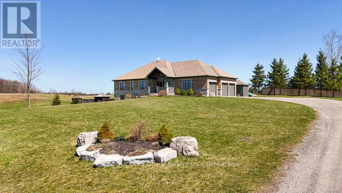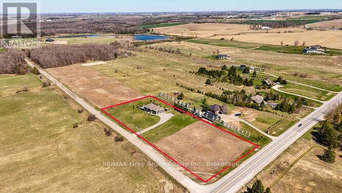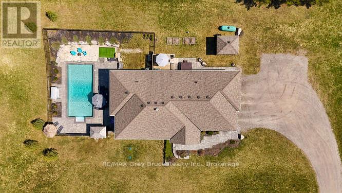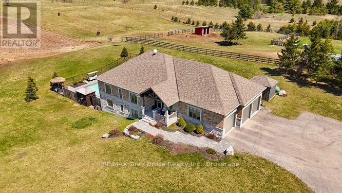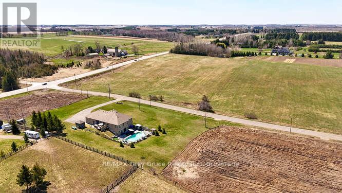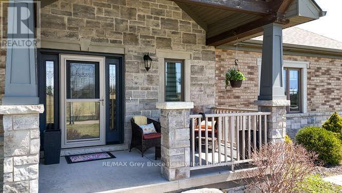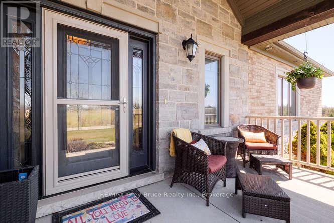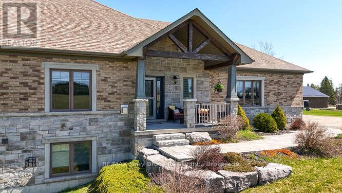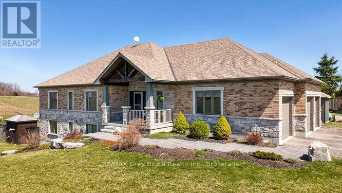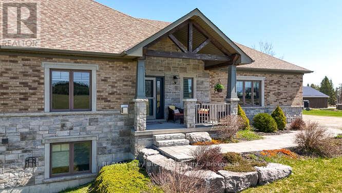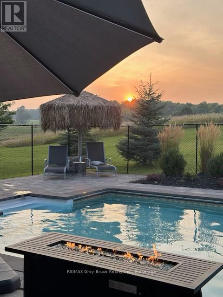5 Bedroom
4 Bathroom
1,500 - 2,000 ft2
Bungalow
Fireplace
Inground Pool
Central Air Conditioning
Forced Air
Acreage
$2,100,000
This magnificent custom built Bungalow with attached 3 car garage sits on over 2 acres. This impressive stone & brick home is showcasing exceptional attention to detail & quality finishes throughout. The heart of the home is Bright & Spacious with open concept living room with fireplace, dining room & kitchen with lots of cabinetry, a large island & walk in pantry. The patio doors from the dining room lead out to the deck. The main floor has 3 large bedrooms. The primary bedroom features a walk in closet & the ensuite is a sanctuary of luxury with heated floors a walk in shower & soaker tub. The other 2 bedrooms could be used as a in law suite or teenager private space with 1 bedroom, full bath with heated floors and living room with fireplace. The basement boasts 9' ceilings, in floor heat, 2 bedrooms, a 3 piece bath, laundry room, utility room, recreation room & Bright family room with walk out to your own private oasis with a heated inground pool, patio & hot tub for lounging and entertaining. Whether you're hosting gatherings or enjoying peaceful moments this outdoor space will surely please. Despite the serene setting, this property is only 5 minutes away from essential conveniences. Your dream home awaits! (id:57975)
Property Details
|
MLS® Number
|
X12114644 |
|
Property Type
|
Single Family |
|
Community Name
|
Rural East Garafraxa |
|
Equipment Type
|
Propane Tank |
|
Parking Space Total
|
8 |
|
Pool Type
|
Inground Pool |
|
Rental Equipment Type
|
Propane Tank |
|
Structure
|
Shed |
Building
|
Bathroom Total
|
4 |
|
Bedrooms Above Ground
|
3 |
|
Bedrooms Below Ground
|
2 |
|
Bedrooms Total
|
5 |
|
Age
|
6 To 15 Years |
|
Amenities
|
Fireplace(s) |
|
Appliances
|
Water Treatment, Water Heater, All, Central Vacuum, Dishwasher, Dryer, Microwave, Stove, Washer, Refrigerator |
|
Architectural Style
|
Bungalow |
|
Basement Development
|
Partially Finished |
|
Basement Features
|
Walk Out |
|
Basement Type
|
N/a (partially Finished) |
|
Construction Style Attachment
|
Detached |
|
Cooling Type
|
Central Air Conditioning |
|
Exterior Finish
|
Brick, Stone |
|
Fireplace Present
|
Yes |
|
Fireplace Total
|
2 |
|
Foundation Type
|
Poured Concrete |
|
Half Bath Total
|
1 |
|
Heating Fuel
|
Propane |
|
Heating Type
|
Forced Air |
|
Stories Total
|
1 |
|
Size Interior
|
1,500 - 2,000 Ft2 |
|
Type
|
House |
Parking
Land
|
Acreage
|
Yes |
|
Sewer
|
Septic System |
|
Size Depth
|
170 Ft |
|
Size Frontage
|
541 Ft |
|
Size Irregular
|
541 X 170 Ft |
|
Size Total Text
|
541 X 170 Ft|2 - 4.99 Acres |
Rooms
| Level |
Type |
Length |
Width |
Dimensions |
|
Basement |
Bedroom 4 |
3.995 m |
3.87 m |
3.995 m x 3.87 m |
|
Basement |
Bedroom 5 |
3.627 m |
3.627 m |
3.627 m x 3.627 m |
|
Basement |
Family Room |
5.181 m |
6.918 m |
5.181 m x 6.918 m |
|
Basement |
Recreational, Games Room |
5.608 m |
4.572 m |
5.608 m x 4.572 m |
|
Basement |
Laundry Room |
4.358 m |
4 m |
4.358 m x 4 m |
|
Basement |
Bathroom |
2.83 m |
2 m |
2.83 m x 2 m |
|
Basement |
Utility Room |
4.328 m |
3.87 m |
4.328 m x 3.87 m |
|
Main Level |
Living Room |
4.953 m |
4.3 m |
4.953 m x 4.3 m |
|
Main Level |
Bathroom |
3.352 m |
3.017 m |
3.352 m x 3.017 m |
|
Main Level |
Dining Room |
4.693 m |
2.773 m |
4.693 m x 2.773 m |
|
Main Level |
Kitchen |
4.693 m |
3.139 m |
4.693 m x 3.139 m |
|
Main Level |
Bedroom |
3.386 m |
4.78 m |
3.386 m x 4.78 m |
|
Main Level |
Bedroom 2 |
3.688 m |
3.9959 m |
3.688 m x 3.9959 m |
|
Main Level |
Bedroom 3 |
3.9959 m |
3.87 m |
3.9959 m x 3.87 m |
|
Main Level |
Foyer |
3.078 m |
2.164 m |
3.078 m x 2.164 m |
|
Main Level |
Mud Room |
1.859 m |
1.46 m |
1.859 m x 1.46 m |
|
Main Level |
Bathroom |
2.804 m |
2.346 m |
2.804 m x 2.346 m |
|
Main Level |
Bathroom |
1.676 m |
0.914 m |
1.676 m x 0.914 m |
https://www.realtor.ca/real-estate/28239602/391323-18th-line-east-garafraxa-rural-east-garafraxa

