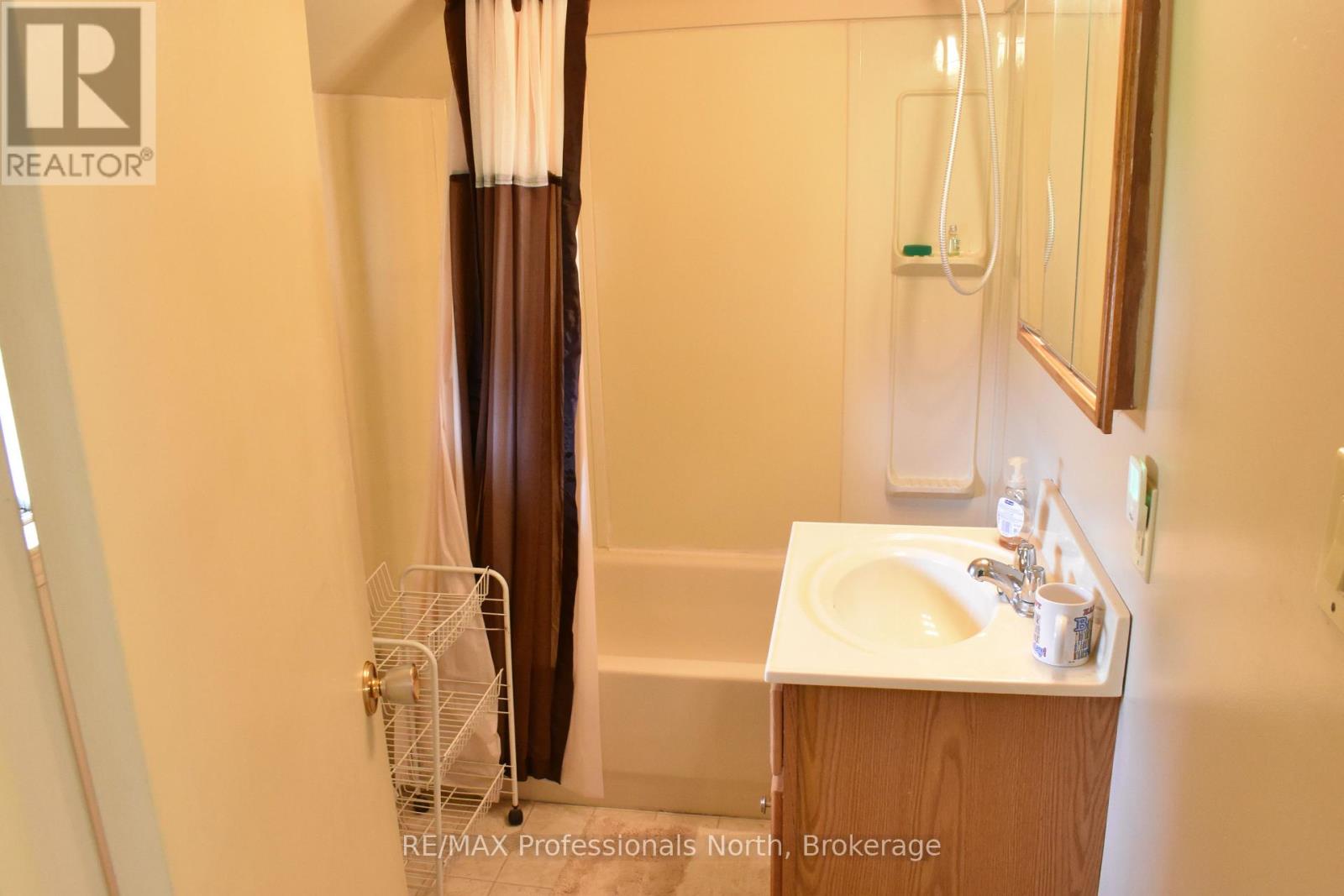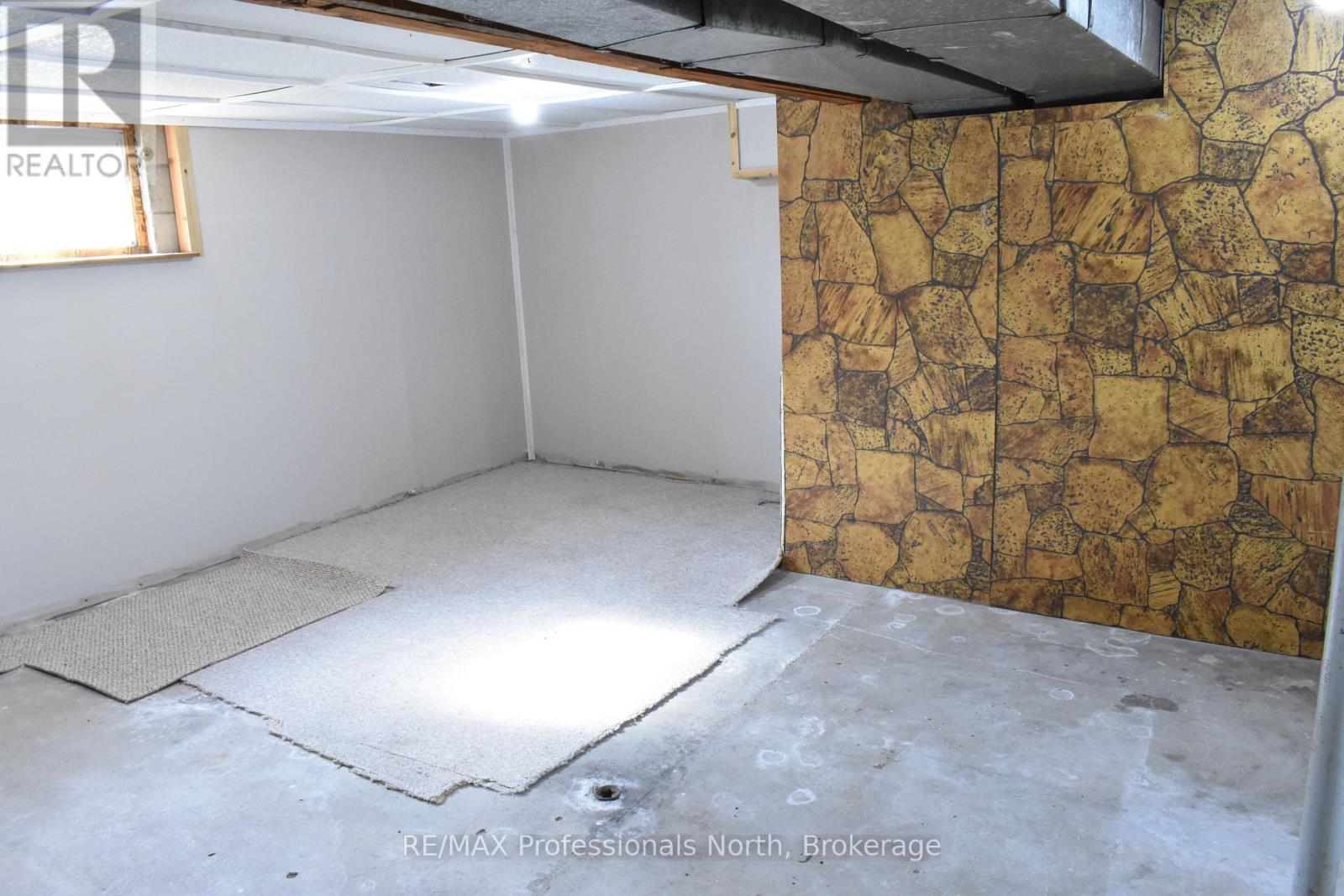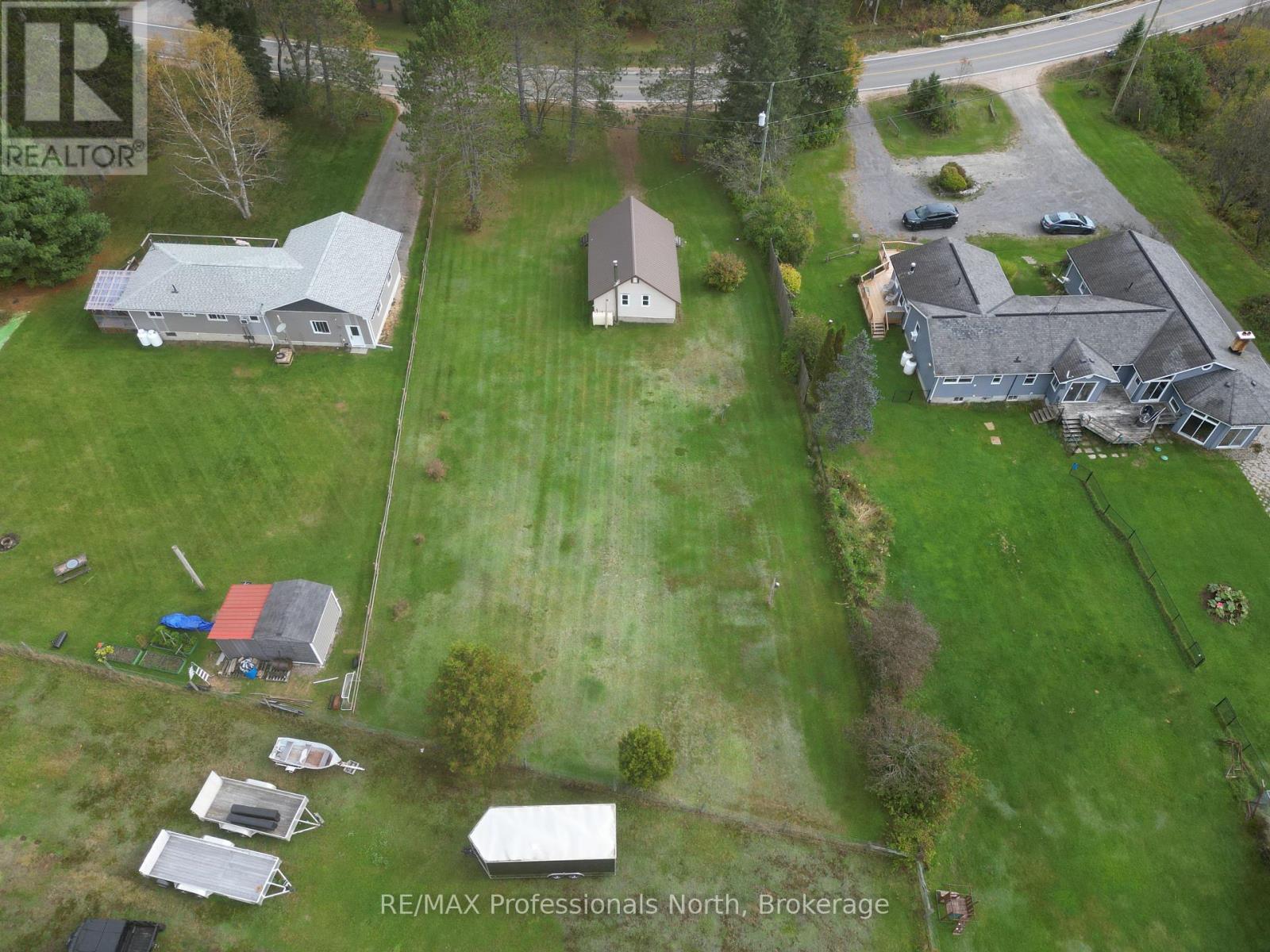2 Bedroom
1 Bathroom
Bungalow
Forced Air
$314,900
Charming 2 bedroom, 1 bathroom bungalow is full of potential and perfect for first time buyers or as an investment property. Situated on a large, flat lot just minutes from Minden and a short distance to Rotary Park and public swimming access. The main floor features both bedrooms, a cozy living space and a large eat-in kitchen, while the full, unfinished basement provides great opportunity for added living space, additional guest space, a workshop, or storage. The home has seen no flooding in the past 29 years; evidence of water damage in basement was due to a pipe overflow. Whether you're looking to enter the market or expand your real estate portfolio, this property offers solid value in a desirable location. (id:57975)
Property Details
|
MLS® Number
|
X12117188 |
|
Property Type
|
Single Family |
|
Community Name
|
Anson |
|
Amenities Near By
|
Park, Place Of Worship |
|
Community Features
|
Community Centre |
|
Easement
|
None |
|
Equipment Type
|
None |
|
Features
|
Irregular Lot Size, Flat Site, Level |
|
Parking Space Total
|
2 |
|
Rental Equipment Type
|
None |
|
View Type
|
View |
Building
|
Bathroom Total
|
1 |
|
Bedrooms Above Ground
|
2 |
|
Bedrooms Total
|
2 |
|
Age
|
51 To 99 Years |
|
Appliances
|
Dryer, Stove, Washer, Refrigerator |
|
Architectural Style
|
Bungalow |
|
Basement Development
|
Unfinished |
|
Basement Type
|
Full (unfinished) |
|
Construction Style Attachment
|
Detached |
|
Exterior Finish
|
Vinyl Siding |
|
Foundation Type
|
Block |
|
Heating Fuel
|
Oil |
|
Heating Type
|
Forced Air |
|
Stories Total
|
1 |
|
Type
|
House |
|
Utility Water
|
Drilled Well |
Parking
Land
|
Access Type
|
Public Road |
|
Acreage
|
No |
|
Land Amenities
|
Park, Place Of Worship |
|
Sewer
|
Septic System |
|
Size Depth
|
200 Ft |
|
Size Frontage
|
93 Ft |
|
Size Irregular
|
93 X 200 Ft |
|
Size Total Text
|
93 X 200 Ft|under 1/2 Acre |
|
Zoning Description
|
Hr |
Rooms
| Level |
Type |
Length |
Width |
Dimensions |
|
Lower Level |
Family Room |
4.57 m |
3.65 m |
4.57 m x 3.65 m |
|
Lower Level |
Other |
2.74 m |
2.43 m |
2.74 m x 2.43 m |
|
Lower Level |
Laundry Room |
3.96 m |
2.74 m |
3.96 m x 2.74 m |
|
Main Level |
Kitchen |
4.26 m |
2.43 m |
4.26 m x 2.43 m |
|
Main Level |
Living Room |
4.87 m |
3.04 m |
4.87 m x 3.04 m |
|
Main Level |
Primary Bedroom |
3.04 m |
2.43 m |
3.04 m x 2.43 m |
|
Main Level |
Bedroom 2 |
3.04 m |
2.43 m |
3.04 m x 2.43 m |
|
Main Level |
Bathroom |
2.13 m |
1.79 m |
2.13 m x 1.79 m |
https://www.realtor.ca/real-estate/28244443/449-bobcaygeon-road-minden-hills-anson-anson
































