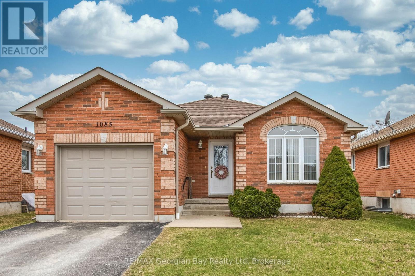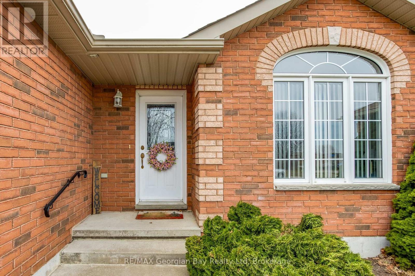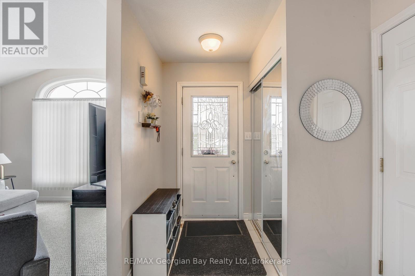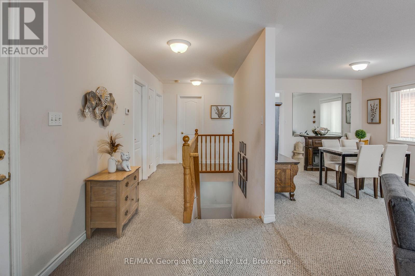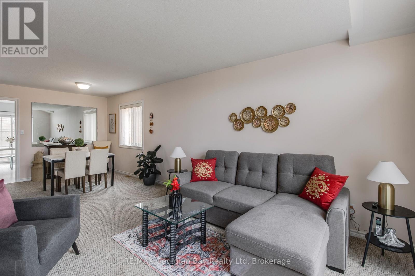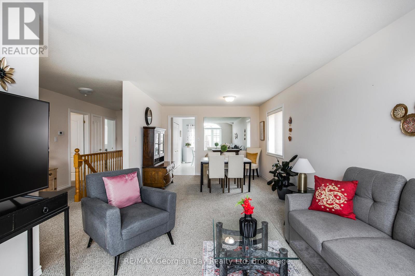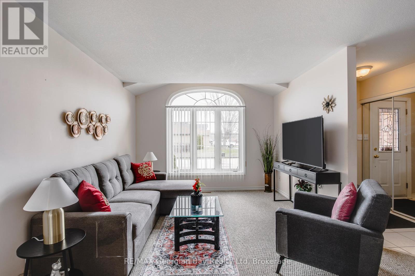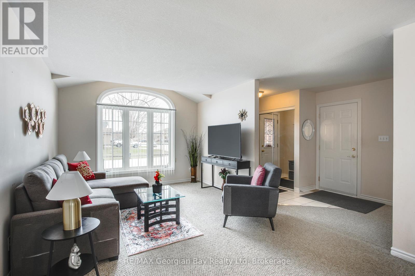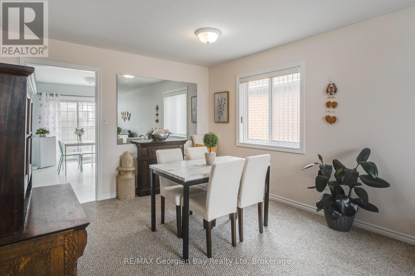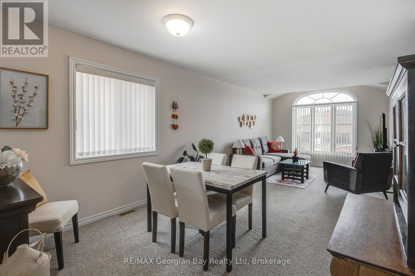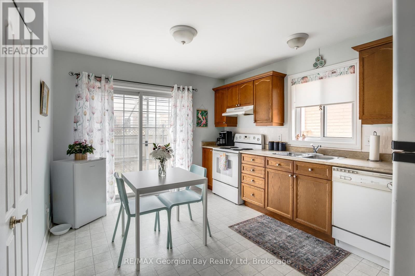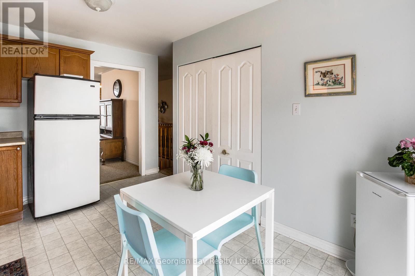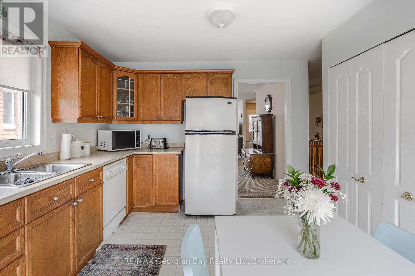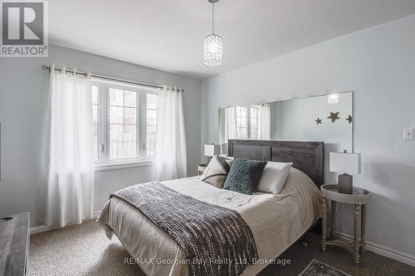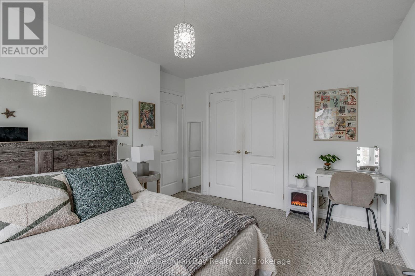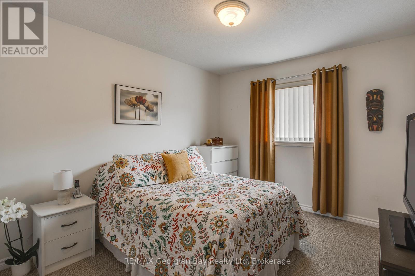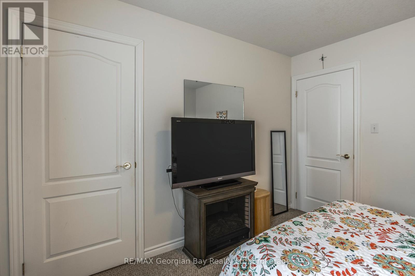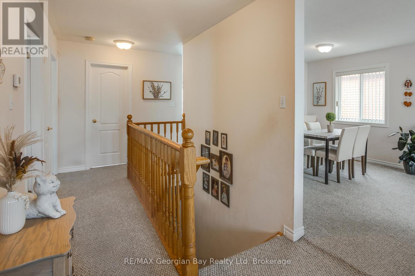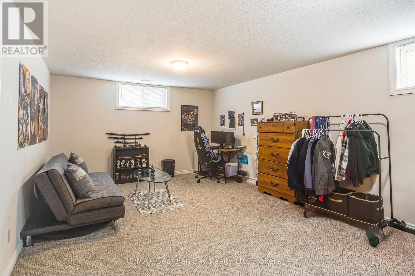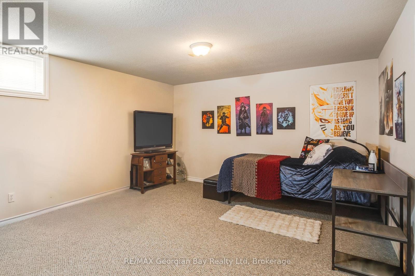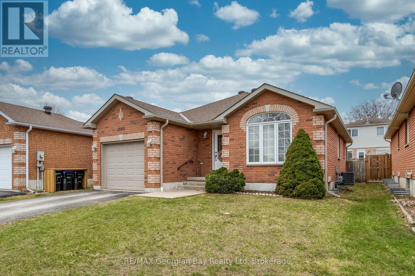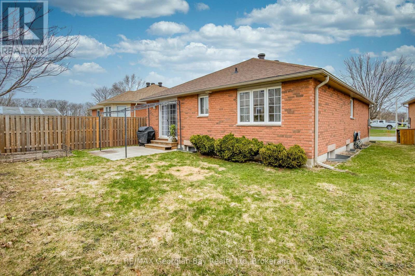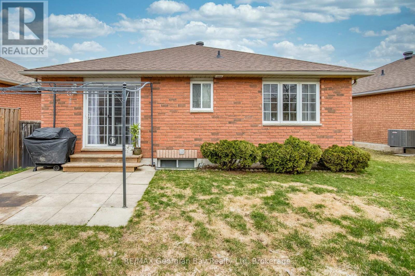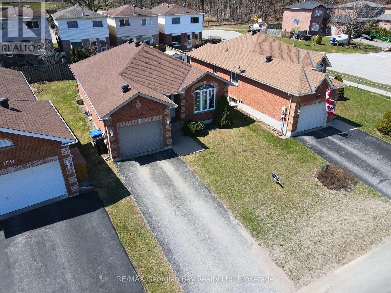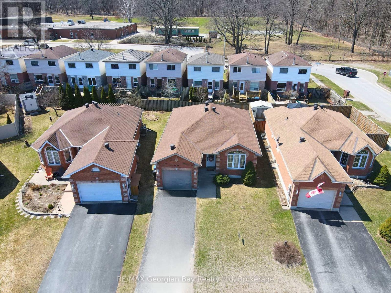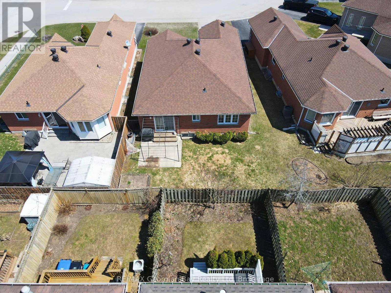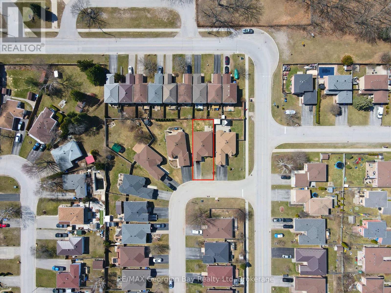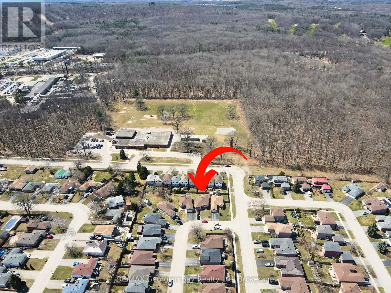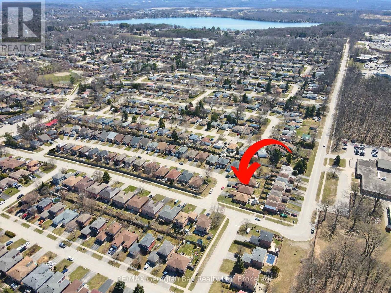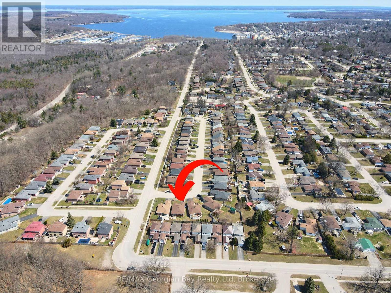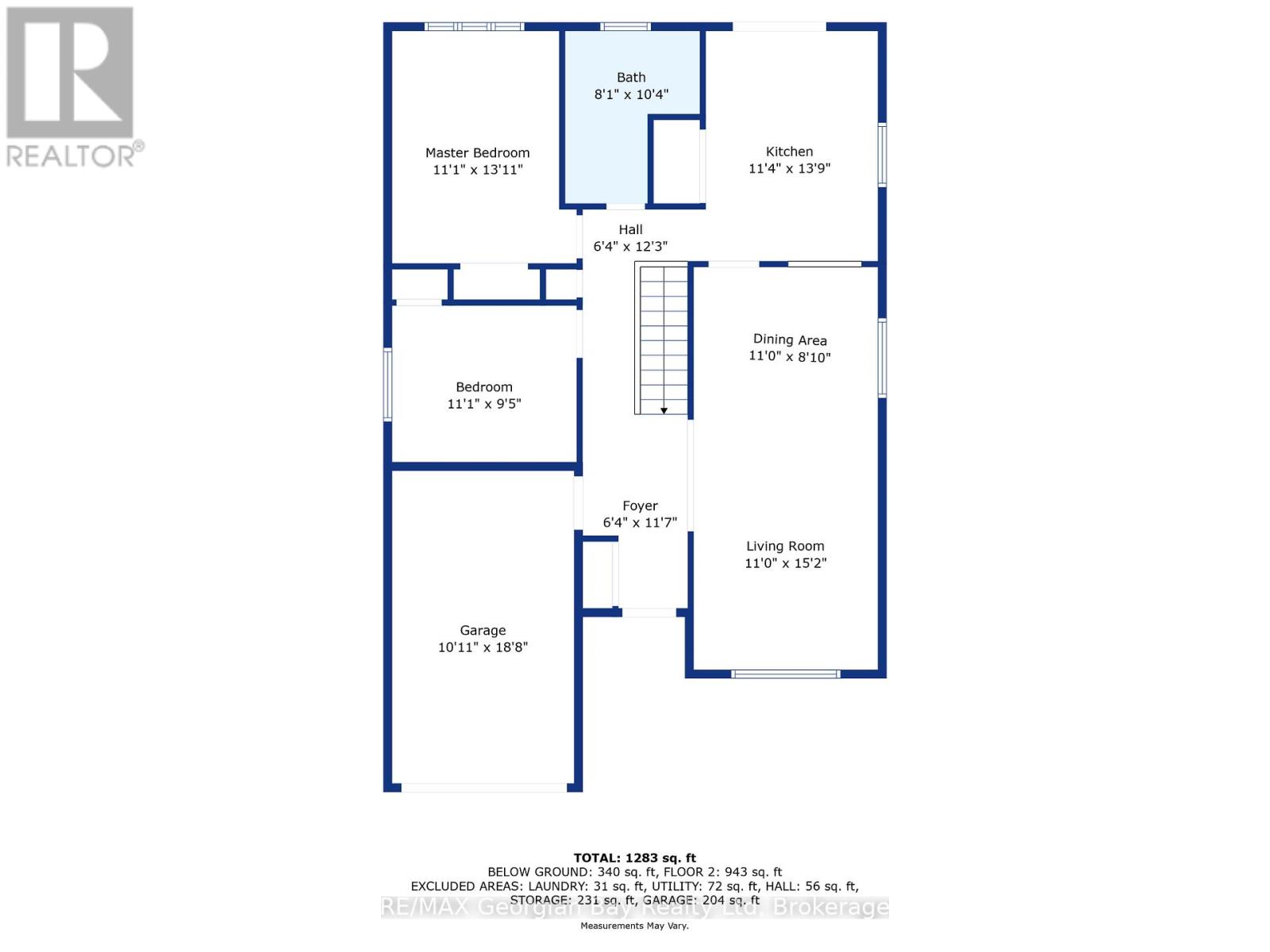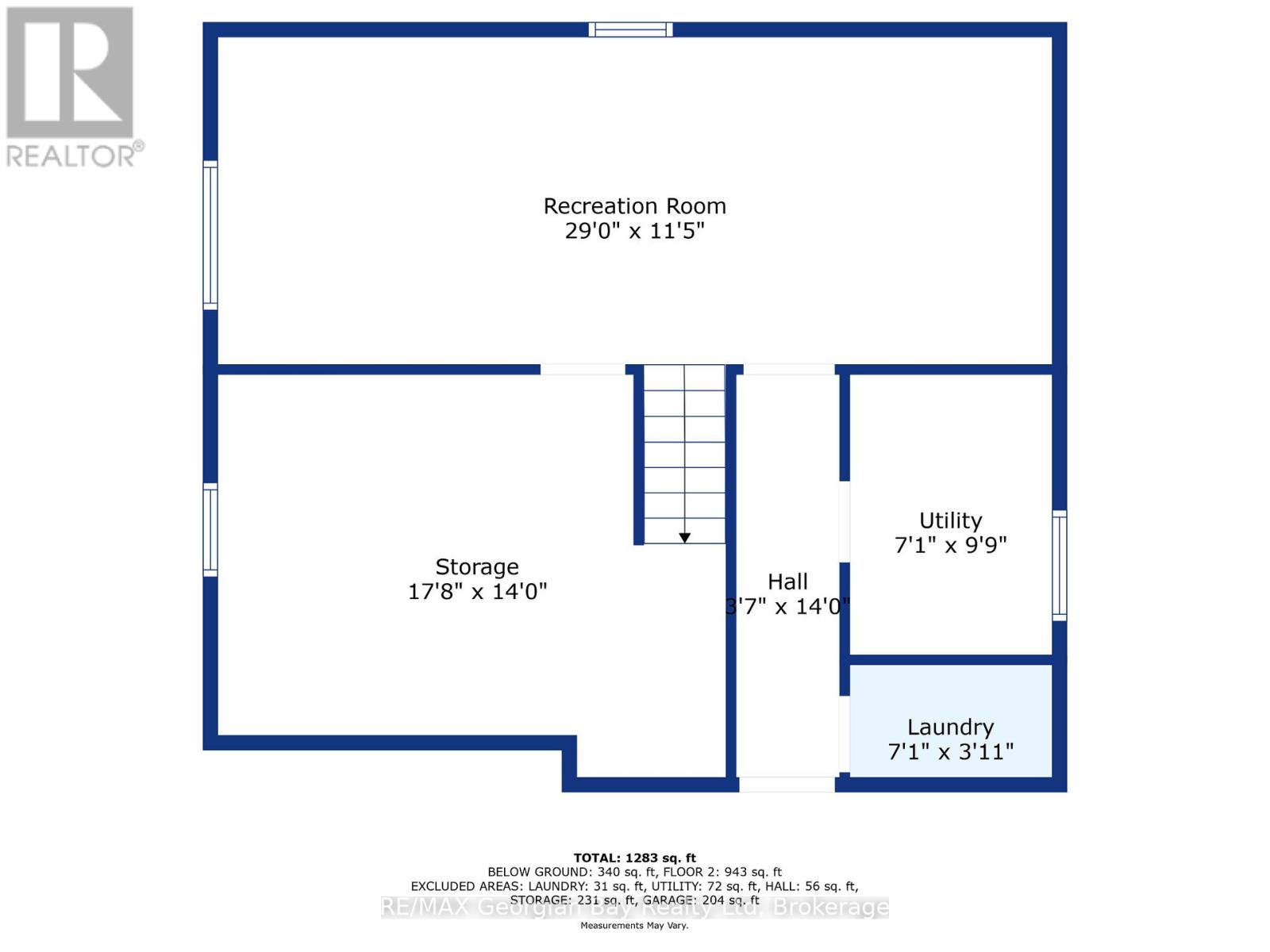3 Bedroom
1 Bathroom
700 - 1,100 ft2
Bungalow
Central Air Conditioning
Forced Air
$659,777
Welcome to Your Next Chapter in Midlands West End! This charming 2+1 bedroom all-brick ranch bungalow offers comfort, space, and potential. Step inside to a warm and inviting kitchen, open living and dining area, and a bright 4-piece bath. The oversized family room is perfect for hosting game nights, movie marathons, or simply relaxing with loved ones. Need extra space? There's a versatile bonus room that could easily become a third bedroom or home office, plus a roughed-in bathroom in the basement for added convenience. With gas heat, central air, a single-car garage, and a functional laundry room, this home checks all the boxes. All of this just a short walk to local amenities and the stunning shores of Georgian Bay. What are you waiting for? Your West End lifestyle starts here. (id:57975)
Property Details
|
MLS® Number
|
S12116760 |
|
Property Type
|
Single Family |
|
Community Name
|
Midland |
|
Amenities Near By
|
Hospital, Park, Schools |
|
Community Features
|
Community Centre |
|
Parking Space Total
|
3 |
Building
|
Bathroom Total
|
1 |
|
Bedrooms Above Ground
|
2 |
|
Bedrooms Below Ground
|
1 |
|
Bedrooms Total
|
3 |
|
Appliances
|
Dishwasher |
|
Architectural Style
|
Bungalow |
|
Basement Development
|
Partially Finished |
|
Basement Type
|
N/a (partially Finished) |
|
Construction Style Attachment
|
Detached |
|
Cooling Type
|
Central Air Conditioning |
|
Exterior Finish
|
Brick |
|
Foundation Type
|
Concrete |
|
Heating Fuel
|
Natural Gas |
|
Heating Type
|
Forced Air |
|
Stories Total
|
1 |
|
Size Interior
|
700 - 1,100 Ft2 |
|
Type
|
House |
|
Utility Water
|
Municipal Water |
Parking
|
Attached Garage
|
|
|
Garage
|
|
|
Inside Entry
|
|
Land
|
Acreage
|
No |
|
Land Amenities
|
Hospital, Park, Schools |
|
Sewer
|
Sanitary Sewer |
|
Size Depth
|
89 Ft ,8 In |
|
Size Frontage
|
38 Ft ,3 In |
|
Size Irregular
|
38.3 X 89.7 Ft |
|
Size Total Text
|
38.3 X 89.7 Ft |
|
Zoning Description
|
R2-6 |
Rooms
| Level |
Type |
Length |
Width |
Dimensions |
|
Basement |
Family Room |
8.8 m |
3.5 m |
8.8 m x 3.5 m |
|
Basement |
Bedroom 3 |
5.4 m |
4.2 m |
5.4 m x 4.2 m |
|
Main Level |
Living Room |
3.35 m |
2.6 m |
3.35 m x 2.6 m |
|
Main Level |
Kitchen |
3.5 m |
4.1 m |
3.5 m x 4.1 m |
|
Main Level |
Dining Room |
3.55 m |
2.5 m |
3.55 m x 2.5 m |
|
Main Level |
Bedroom |
4.2 m |
3.15 m |
4.2 m x 3.15 m |
|
Main Level |
Bedroom 2 |
3.04 m |
3.04 m |
3.04 m x 3.04 m |
|
Main Level |
Bathroom |
2.4 m |
3.1 m |
2.4 m x 3.1 m |
Utilities
|
Cable
|
Available |
|
Sewer
|
Installed |
https://www.realtor.ca/real-estate/28243316/1085-whitney-crescent-midland-midland

