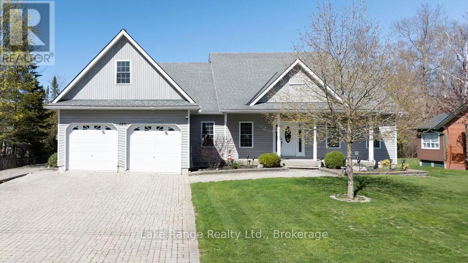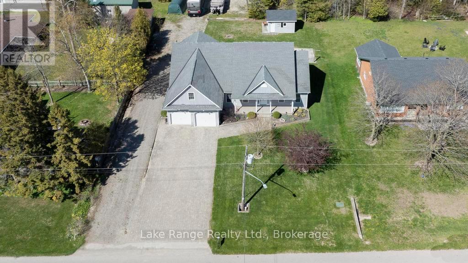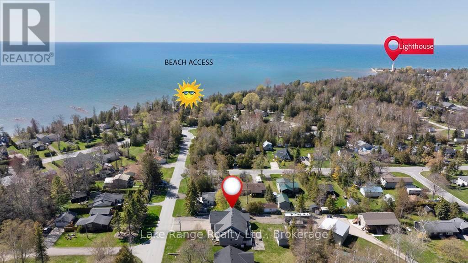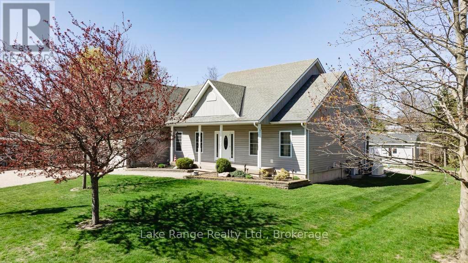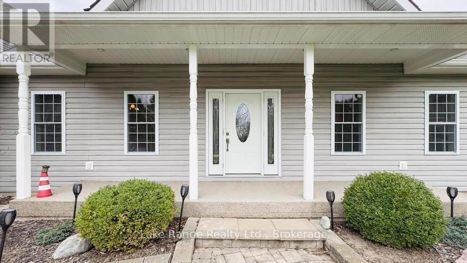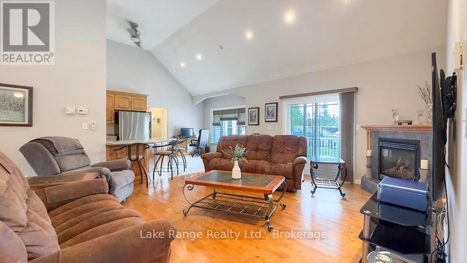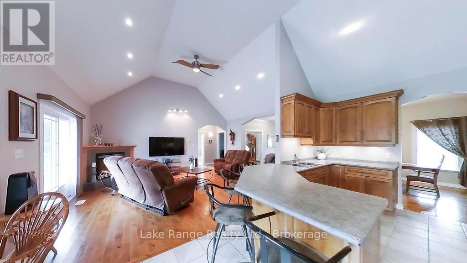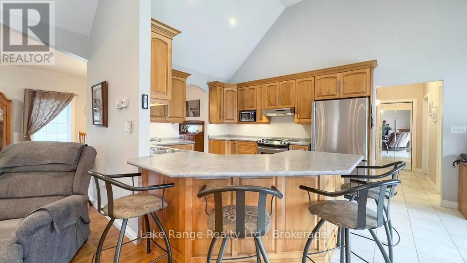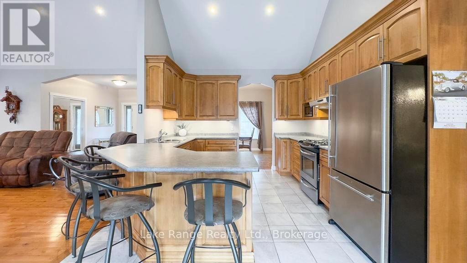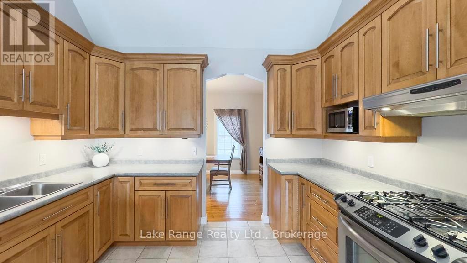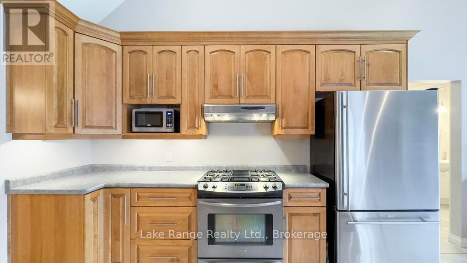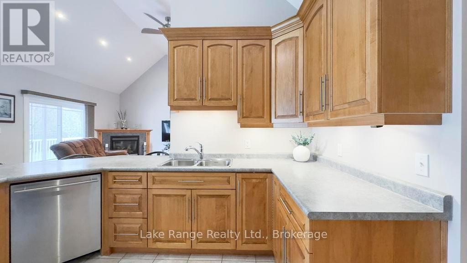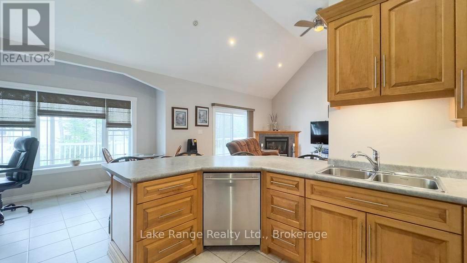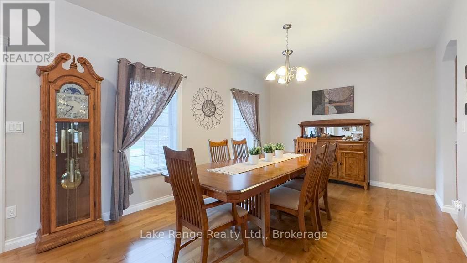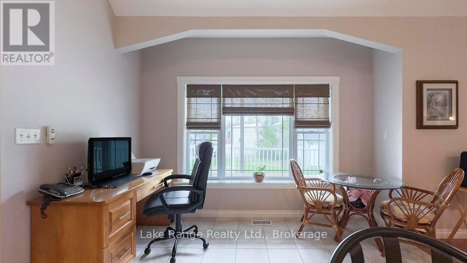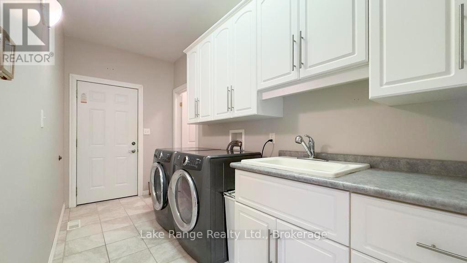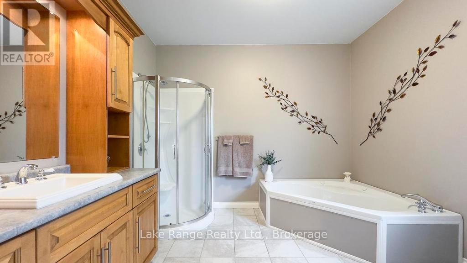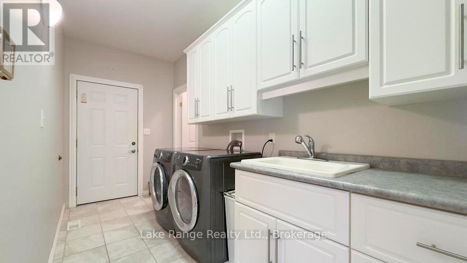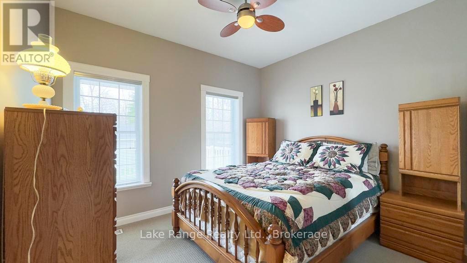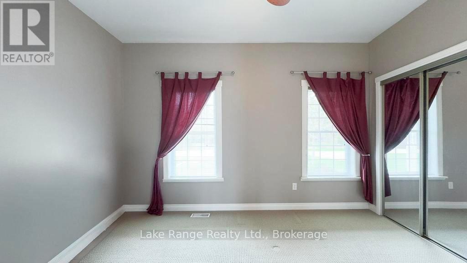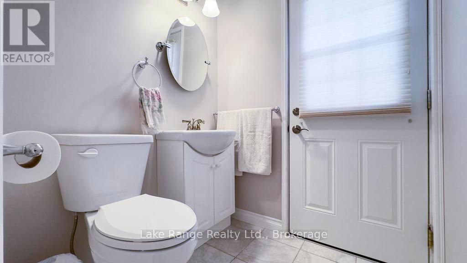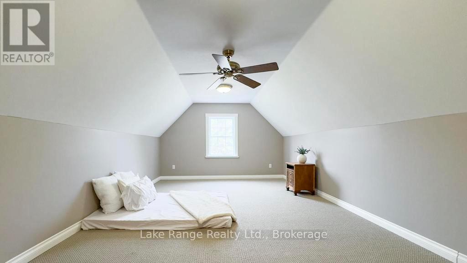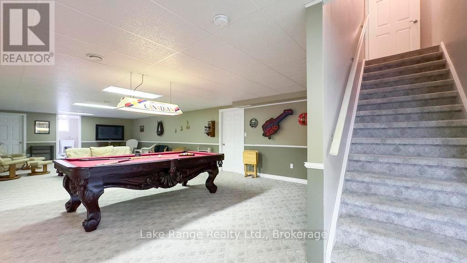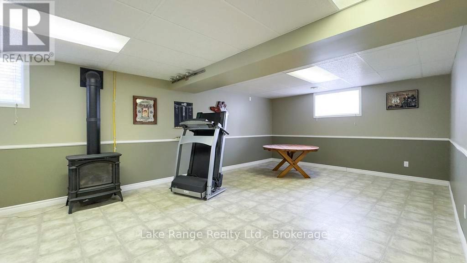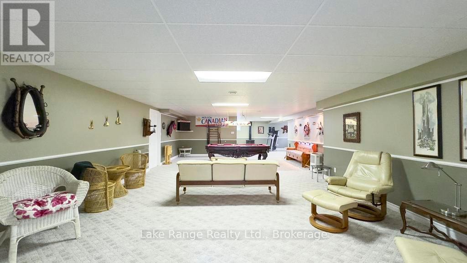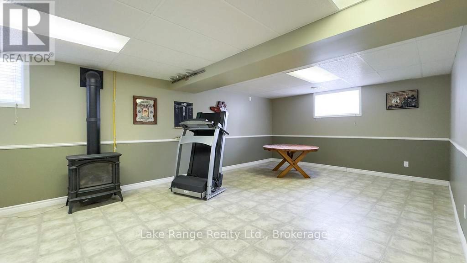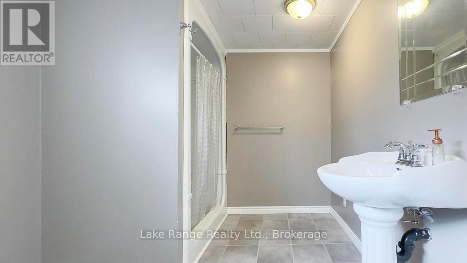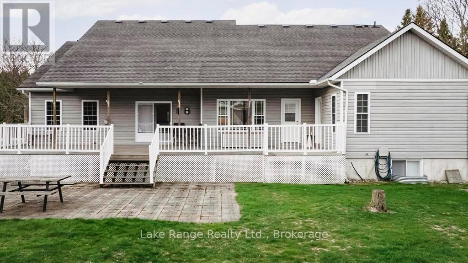3 Bedroom
4 Bathroom
2,000 - 2,500 ft2
Fireplace
Central Air Conditioning
Forced Air
$912,900
Discover this stunning custom-built two-storey home located in the charming community of Point Clark, just steps from the pristine beaches of Lake Huron. Enjoy world-famous sunsets and the tranquil waters right at your doorstep. This beautifully maintained residence features a spacious two-car garage and an inviting interlocking brick driveway, adding to its curb appeal. The main level boasts a soaring vaulted ceiling and some hardwood flooring throughout, creating an open and airy atmosphere. The nearly open-concept kitchen, living, and dining areas are perfect for family gatherings and entertaining. The living room features a cozy gas fireplace, adding warmth and ambiance during cooler evenings. The primary bedroom on the main floor offers a vaulted ceiling, a walk-in closet, a luxurious 4-piece ensuite, and convenient deck access ideal for relaxing outdoors. Additionally, the main floor includes a laundry area with built-in storage, and two more bedrooms along with two more bathrooms one which has access to the deck. Upstairs, you'll find a versatile bonus room suitable as a fourth bedroom, home office, or studio. The lower level is designed for both functionality and comfort, featuring an open-concept layout, a 3-piece bathroom, ample storage options, a cold storage room and an abundant of space for a home gym, rec room, or media lounge perfect for all your needs. Enjoy outdoor living on the partially covered deck overlooking a beautiful, landscaped yard with a storage shed. The property also includes a bonus driveway for additional parking or recreational space. For peace of mind, a Generac generator ensures you're never left in the dark. This exceptional home combines modern comforts with a prime location near the beach, making it an ideal retreat or year-round residence. Don't miss your chance to own a quality-built home in one of Ontario's most picturesque lakeside communities! (id:57975)
Property Details
|
MLS® Number
|
X12116708 |
|
Property Type
|
Single Family |
|
Community Name
|
Huron-Kinloss |
|
Features
|
Sump Pump |
|
Parking Space Total
|
10 |
|
Structure
|
Porch |
Building
|
Bathroom Total
|
4 |
|
Bedrooms Above Ground
|
3 |
|
Bedrooms Total
|
3 |
|
Appliances
|
Water Heater, Water Softener, Central Vacuum, Dishwasher, Dryer, Microwave, Stove, Washer, Window Coverings, Refrigerator |
|
Basement Type
|
Full |
|
Construction Style Attachment
|
Detached |
|
Cooling Type
|
Central Air Conditioning |
|
Exterior Finish
|
Vinyl Siding |
|
Fireplace Present
|
Yes |
|
Fireplace Total
|
2 |
|
Foundation Type
|
Poured Concrete |
|
Half Bath Total
|
1 |
|
Heating Fuel
|
Natural Gas |
|
Heating Type
|
Forced Air |
|
Stories Total
|
2 |
|
Size Interior
|
2,000 - 2,500 Ft2 |
|
Type
|
House |
|
Utility Power
|
Generator |
|
Utility Water
|
Municipal Water |
Parking
Land
|
Acreage
|
No |
|
Sewer
|
Septic System |
|
Size Depth
|
150 Ft |
|
Size Frontage
|
102 Ft |
|
Size Irregular
|
102 X 150 Ft |
|
Size Total Text
|
102 X 150 Ft |
|
Zoning Description
|
R1 |
Rooms
| Level |
Type |
Length |
Width |
Dimensions |
|
Lower Level |
Bathroom |
4.13 m |
2.31 m |
4.13 m x 2.31 m |
|
Lower Level |
Cold Room |
1.28 m |
7.51 m |
1.28 m x 7.51 m |
|
Lower Level |
Recreational, Games Room |
7.28 m |
15.64 m |
7.28 m x 15.64 m |
|
Lower Level |
Other |
2.95 m |
3.05 m |
2.95 m x 3.05 m |
|
Main Level |
Bathroom |
1.5 m |
1.63 m |
1.5 m x 1.63 m |
|
Main Level |
Laundry Room |
4.29 m |
1.78 m |
4.29 m x 1.78 m |
|
Main Level |
Living Room |
5.84 m |
4.88 m |
5.84 m x 4.88 m |
|
Main Level |
Bathroom |
1.84 m |
2.2 m |
1.84 m x 2.2 m |
|
Main Level |
Other |
1.3 m |
2.39 m |
1.3 m x 2.39 m |
|
Main Level |
Other |
11.78 m |
40.1 m |
11.78 m x 40.1 m |
|
Main Level |
Bathroom |
2.97 m |
3.23 m |
2.97 m x 3.23 m |
|
Main Level |
Bedroom |
3.41 m |
4.05 m |
3.41 m x 4.05 m |
|
Main Level |
Bedroom 2 |
3.73 m |
3.43 m |
3.73 m x 3.43 m |
|
Main Level |
Primary Bedroom |
5.05 m |
4.55 m |
5.05 m x 4.55 m |
|
Main Level |
Eating Area |
3.73 m |
3.59 m |
3.73 m x 3.59 m |
|
Main Level |
Dining Room |
3.42 m |
4.87 m |
3.42 m x 4.87 m |
|
Main Level |
Foyer |
3.54 m |
2.24 m |
3.54 m x 2.24 m |
|
Main Level |
Kitchen |
3.44 m |
3.47 m |
3.44 m x 3.47 m |
|
Upper Level |
Loft |
6.8 m |
3.7 m |
6.8 m x 3.7 m |
https://www.realtor.ca/real-estate/28243334/540-attawandaron-road-huron-kinloss-huron-kinloss

