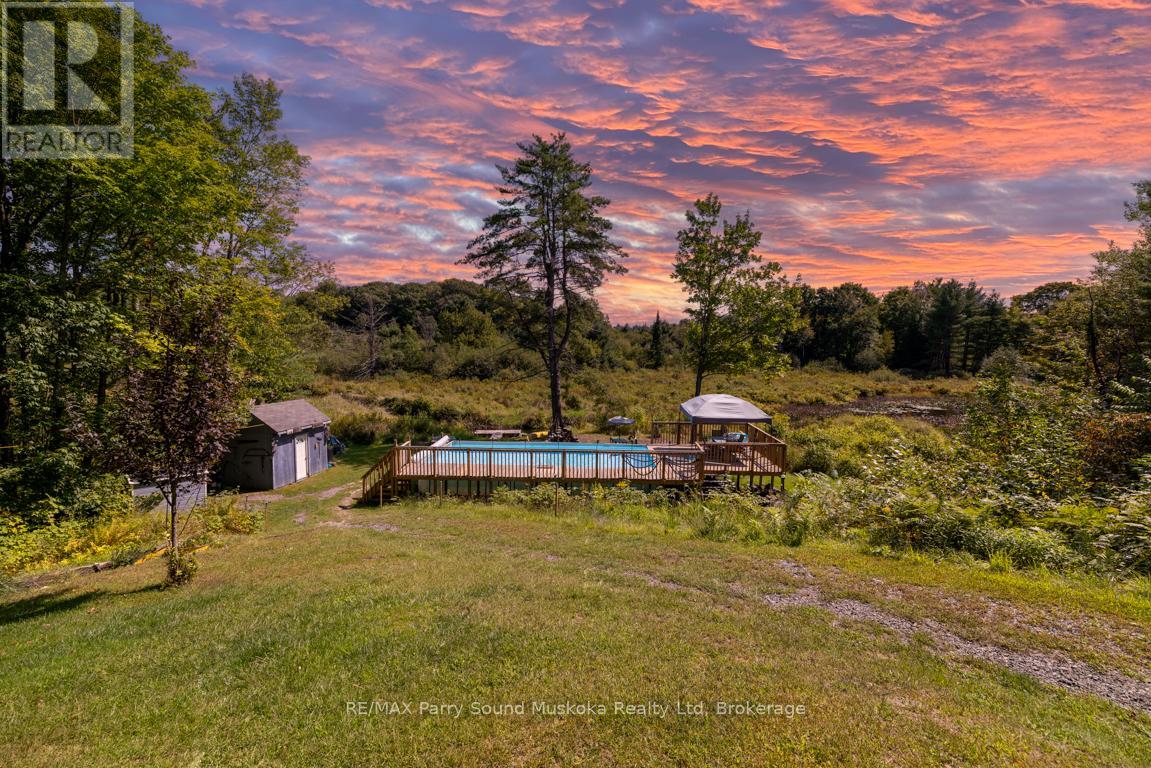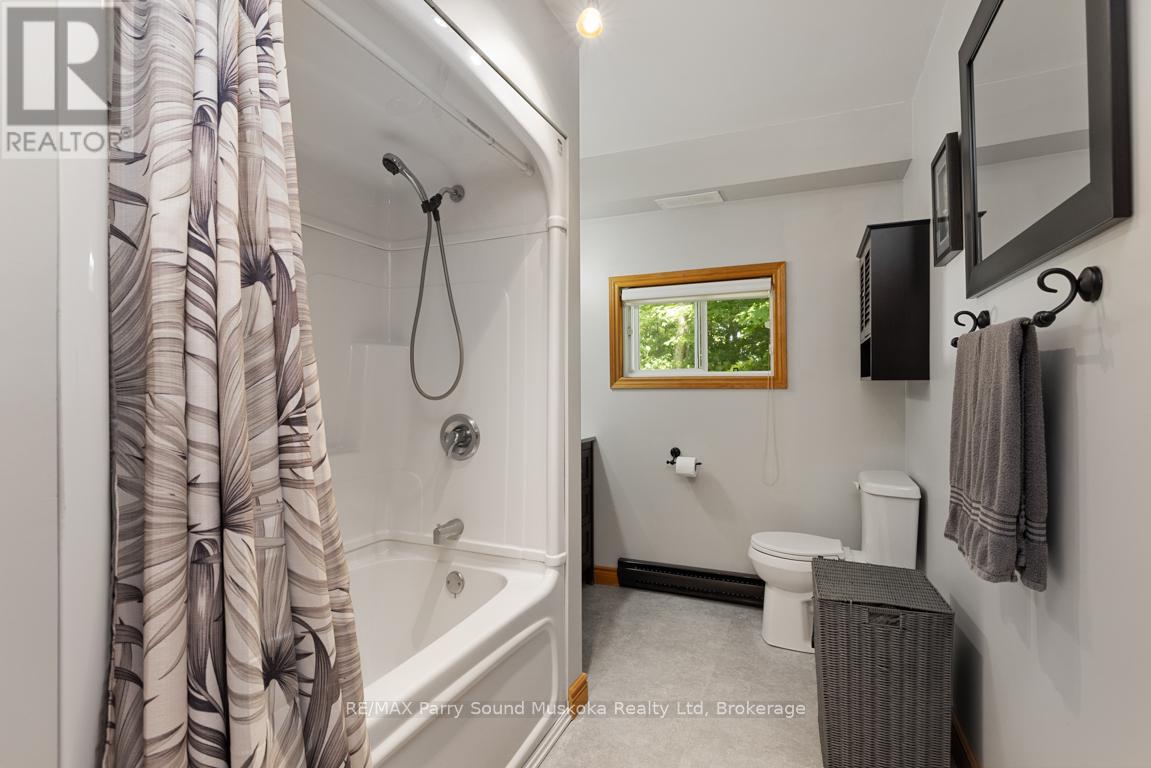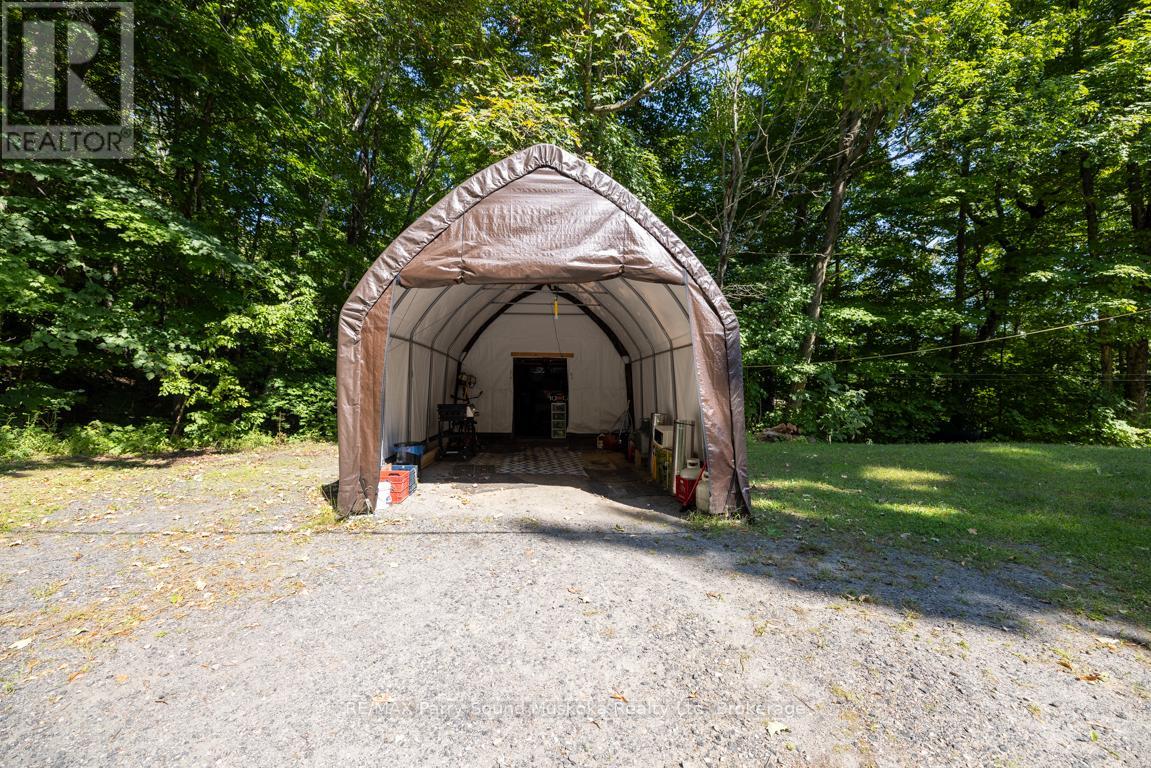3 Bedroom
1 Bathroom
1,100 - 1,500 ft2
Bungalow
Fireplace
Wall Unit
Forced Air
Waterfront
$599,000
RARE OFFERING! IMMACULATE RIVERSIDE BUNGALOW Offered by Original Owners! 1.5 Acres of Privacy, South of Parry Sound, Spacious Rural 3 bedroom home/4 Season Retreat boasts Open Concept Plan, Cozy Propane gas fireplace in Living room, Easy care laminate floors, Main floor laundry, Large foyer/mudroom, Walkout to large deck wrapped in nature, High speed internet, Economical living; Approx $1500/yr heat; $1740 hydro, Easy access private lot, Enjoy Miles of boating enjoyment; Canoe, Kayak the river with portage to Horseshoe Lake, Portage access into Blackstone River/Lake via shore road allowance across the road, Crane/Blackstone lakes offer Great fishing, Swimming, Abundance of Crown Land, Great snowmobiling, ATV trails, 15 mins to Parry Sound, 10 mins to Hwy #400 for easy access to the GTA! (id:57975)
Property Details
|
MLS® Number
|
X12117942 |
|
Property Type
|
Single Family |
|
Community Name
|
Archipelago South |
|
Easement
|
Unknown |
|
Equipment Type
|
Propane Tank |
|
Parking Space Total
|
6 |
|
Rental Equipment Type
|
Propane Tank |
|
Structure
|
Dock |
|
View Type
|
Direct Water View |
|
Water Front Type
|
Waterfront |
Building
|
Bathroom Total
|
1 |
|
Bedrooms Above Ground
|
3 |
|
Bedrooms Total
|
3 |
|
Age
|
16 To 30 Years |
|
Amenities
|
Fireplace(s) |
|
Appliances
|
Water Heater, Dryer, Freezer, Stove, Washer, Refrigerator |
|
Architectural Style
|
Bungalow |
|
Construction Style Attachment
|
Detached |
|
Cooling Type
|
Wall Unit |
|
Exterior Finish
|
Vinyl Siding |
|
Fireplace Present
|
Yes |
|
Foundation Type
|
Slab, Concrete |
|
Heating Fuel
|
Propane |
|
Heating Type
|
Forced Air |
|
Stories Total
|
1 |
|
Size Interior
|
1,100 - 1,500 Ft2 |
|
Type
|
House |
|
Utility Water
|
Drilled Well |
Parking
|
Detached Garage
|
|
|
No Garage
|
|
Land
|
Access Type
|
Year-round Access, Private Docking |
|
Acreage
|
No |
|
Sewer
|
Septic System |
|
Size Depth
|
118 Ft |
|
Size Frontage
|
110 Ft |
|
Size Irregular
|
110 X 118 Ft |
|
Size Total Text
|
110 X 118 Ft|1/2 - 1.99 Acres |
|
Zoning Description
|
Gr (general Res) |
Rooms
| Level |
Type |
Length |
Width |
Dimensions |
|
Main Level |
Living Room |
5.51 m |
5.11 m |
5.51 m x 5.11 m |
|
Main Level |
Kitchen |
3.45 m |
3.38 m |
3.45 m x 3.38 m |
|
Main Level |
Dining Room |
3.38 m |
2.03 m |
3.38 m x 2.03 m |
|
Main Level |
Primary Bedroom |
3.4 m |
3.12 m |
3.4 m x 3.12 m |
|
Main Level |
Bedroom |
3.35 m |
2.44 m |
3.35 m x 2.44 m |
|
Main Level |
Bedroom |
3.4 m |
2.36 m |
3.4 m x 2.36 m |
|
Main Level |
Bathroom |
3.35 m |
2.06 m |
3.35 m x 2.06 m |
|
Main Level |
Laundry Room |
3.35 m |
1.47 m |
3.35 m x 1.47 m |
|
Main Level |
Foyer |
3.1 m |
2.77 m |
3.1 m x 2.77 m |
https://www.realtor.ca/real-estate/28245653/7-blackstone-lake-road-the-archipelago-archipelago-south-archipelago-south










































