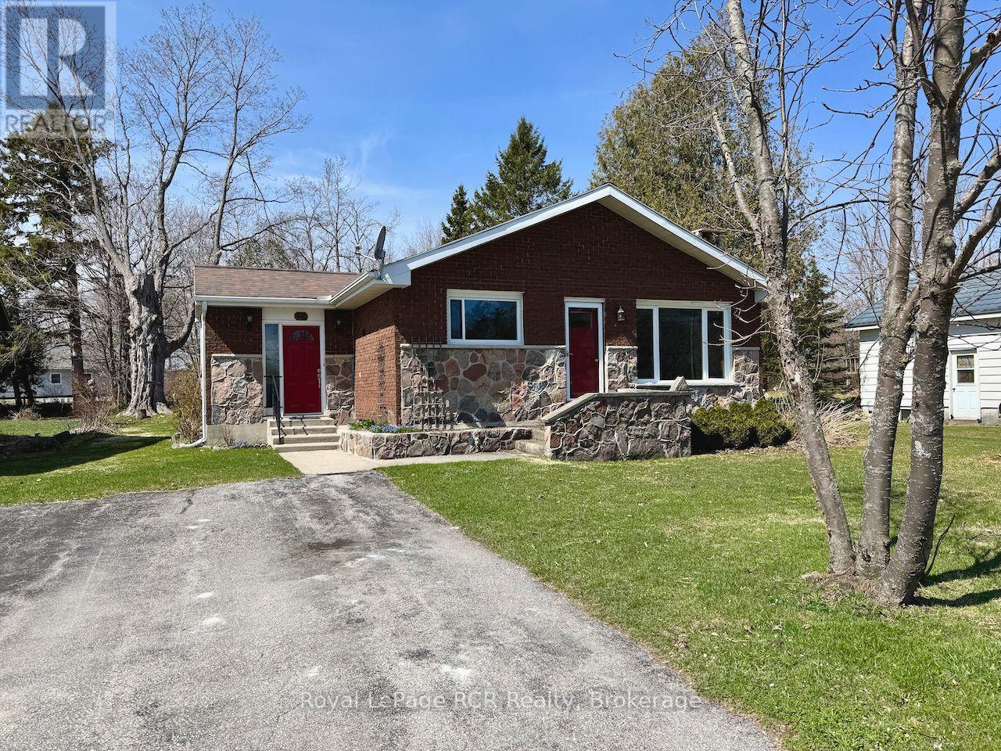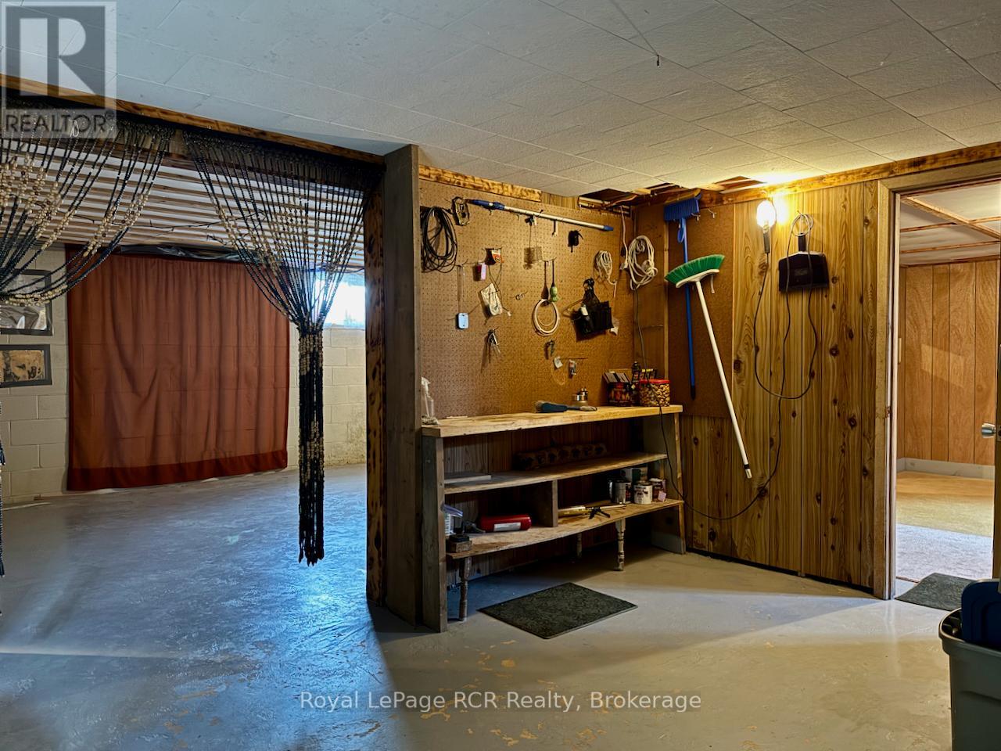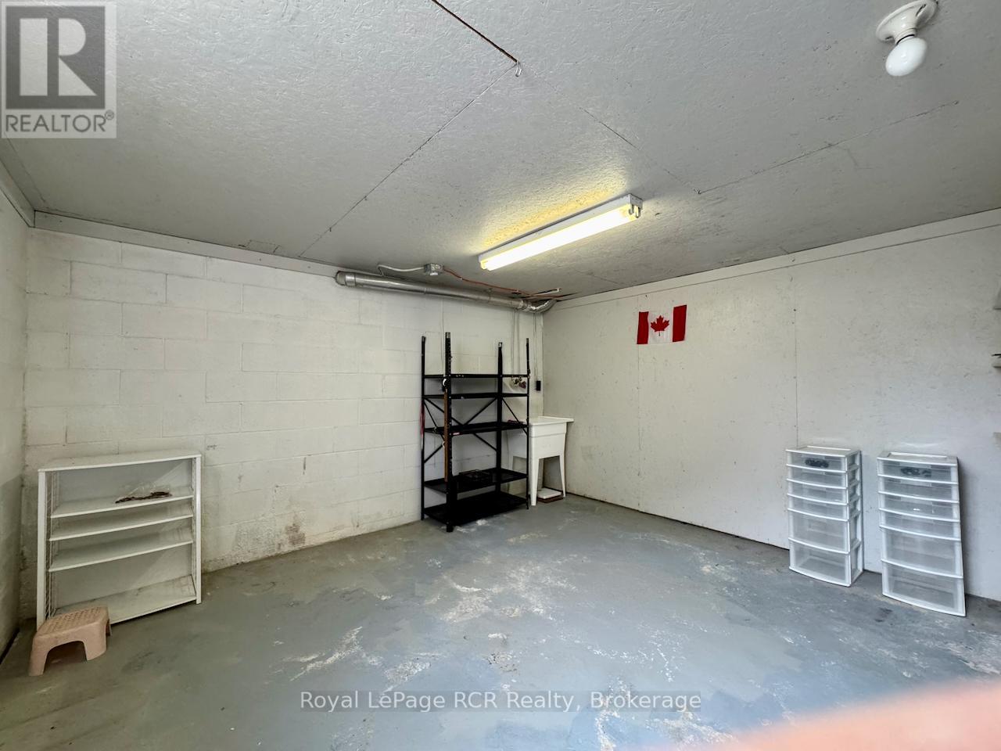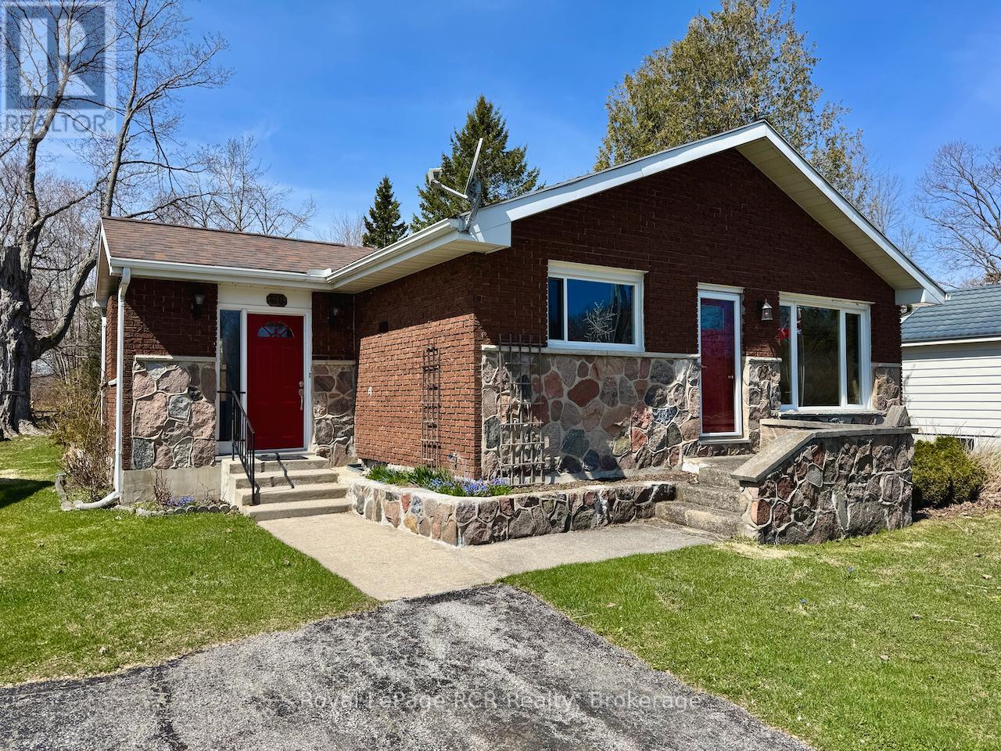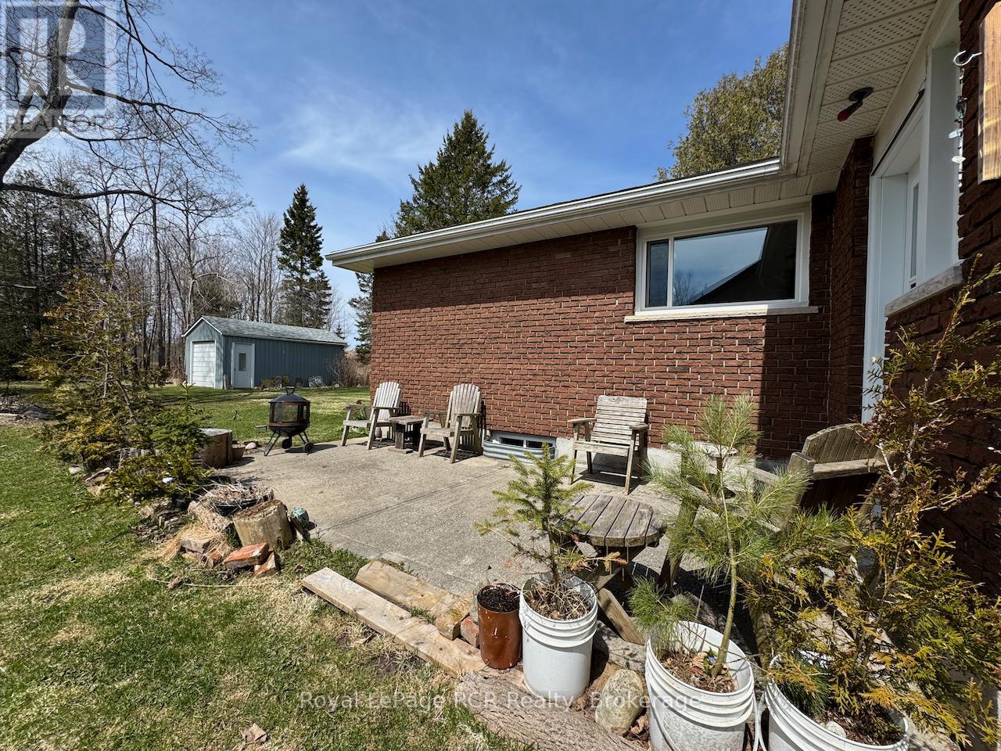4 Bedroom
1 Bathroom
1,100 - 1,500 ft2
Raised Bungalow
Fireplace
Baseboard Heaters
$465,000
An AMAZING OPPORTUNITY in the Quaint Village of Lion's Head ... SOLID, WELL MAINTAINED HOME on MAIN ST + undeveloped POTENTIAL BUILDING LOT AREA fronting on BYRON ST! All for ONE GREAT PRICE! Home offers 1,300+ sq ft of ONE FLOOR LIVING with 3 bedrooms, 4pc bath, BRIGHT principle rooms including living room w/CUSTOM STONE FIREPLACE, large OPEN KITCHEN to dining room area & separate side entry MUDROOM. Plus 1,100 sq ft of POTENTIAL extra LIVING SPACE in DRY LOWER LEVEL with HIGH CEILINGS, partitioned rooms, sump pump, 200 amp electrical w/manual back-up generator. Low maintenance brick/stone exterior, newer roof, newer vinyl windows & doors, aluminum soffit/fascia, detached garage w/hydro (newer snowblower, portable generator + yard tools included!), concrete patio, 66ft wide x 297ft deep double lot (lots were separate until a few years ago, still 2 tax bills, zoning allows multiple dwellings) ... means 2nd home building potential, or just enjoy the EXTRA PROPERTY space. Walk to DOWNTOWN SHOPPING, library, 24hr HOSPITAL, post office. 2 blocks to GEORGIAN BAY waterfront w/ SANDY BEACH, marina w/seasonal slips & BOAT LAUNCH. Stunning BRUCE TRAIL access w/300ft high lookouts mins away ... making this a great HOME or 4-season vacation GETAWAY property! (id:57975)
Property Details
|
MLS® Number
|
X12118191 |
|
Property Type
|
Single Family |
|
Community Name
|
Northern Bruce Peninsula |
|
Amenities Near By
|
Place Of Worship, Schools, Beach, Hospital |
|
Community Features
|
Community Centre |
|
Features
|
Flat Site, Sump Pump |
|
Parking Space Total
|
4 |
|
Structure
|
Porch |
Building
|
Bathroom Total
|
1 |
|
Bedrooms Above Ground
|
3 |
|
Bedrooms Below Ground
|
1 |
|
Bedrooms Total
|
4 |
|
Amenities
|
Fireplace(s), Separate Heating Controls |
|
Appliances
|
Water Heater, Dryer, Stove, Washer, Refrigerator |
|
Architectural Style
|
Raised Bungalow |
|
Basement Development
|
Partially Finished |
|
Basement Type
|
N/a (partially Finished) |
|
Construction Style Attachment
|
Detached |
|
Exterior Finish
|
Brick, Stone |
|
Fireplace Present
|
Yes |
|
Fireplace Total
|
1 |
|
Foundation Type
|
Block |
|
Heating Fuel
|
Electric |
|
Heating Type
|
Baseboard Heaters |
|
Stories Total
|
1 |
|
Size Interior
|
1,100 - 1,500 Ft2 |
|
Type
|
House |
|
Utility Power
|
Generator |
|
Utility Water
|
Municipal Water |
Parking
Land
|
Acreage
|
No |
|
Land Amenities
|
Place Of Worship, Schools, Beach, Hospital |
|
Sewer
|
Septic System |
|
Size Depth
|
297 Ft |
|
Size Frontage
|
66 Ft |
|
Size Irregular
|
66 X 297 Ft ; Double Lot, Frontage On 2 Roads |
|
Size Total Text
|
66 X 297 Ft ; Double Lot, Frontage On 2 Roads |
|
Zoning Description
|
R1 |
Rooms
| Level |
Type |
Length |
Width |
Dimensions |
|
Lower Level |
Laundry Room |
3.93 m |
3.55 m |
3.93 m x 3.55 m |
|
Lower Level |
Workshop |
4.34 m |
3.05 m |
4.34 m x 3.05 m |
|
Lower Level |
Bedroom 4 |
4.47 m |
3.82 m |
4.47 m x 3.82 m |
|
Lower Level |
Recreational, Games Room |
9.06 m |
4.06 m |
9.06 m x 4.06 m |
|
Lower Level |
Playroom |
3.93 m |
3.55 m |
3.93 m x 3.55 m |
|
Main Level |
Mud Room |
3.12 m |
2.84 m |
3.12 m x 2.84 m |
|
Main Level |
Kitchen |
4.55 m |
3.08 m |
4.55 m x 3.08 m |
|
Main Level |
Dining Room |
3.75 m |
3.05 m |
3.75 m x 3.05 m |
|
Main Level |
Living Room |
5.18 m |
4.8 m |
5.18 m x 4.8 m |
|
Main Level |
Bedroom |
3.65 m |
3.33 m |
3.65 m x 3.33 m |
|
Main Level |
Bedroom 2 |
3.32 m |
3.09 m |
3.32 m x 3.09 m |
|
Main Level |
Bedroom 3 |
3.63 m |
2.77 m |
3.63 m x 2.77 m |
https://www.realtor.ca/real-estate/28246538/118-main-street-northern-bruce-peninsula-northern-bruce-peninsula





