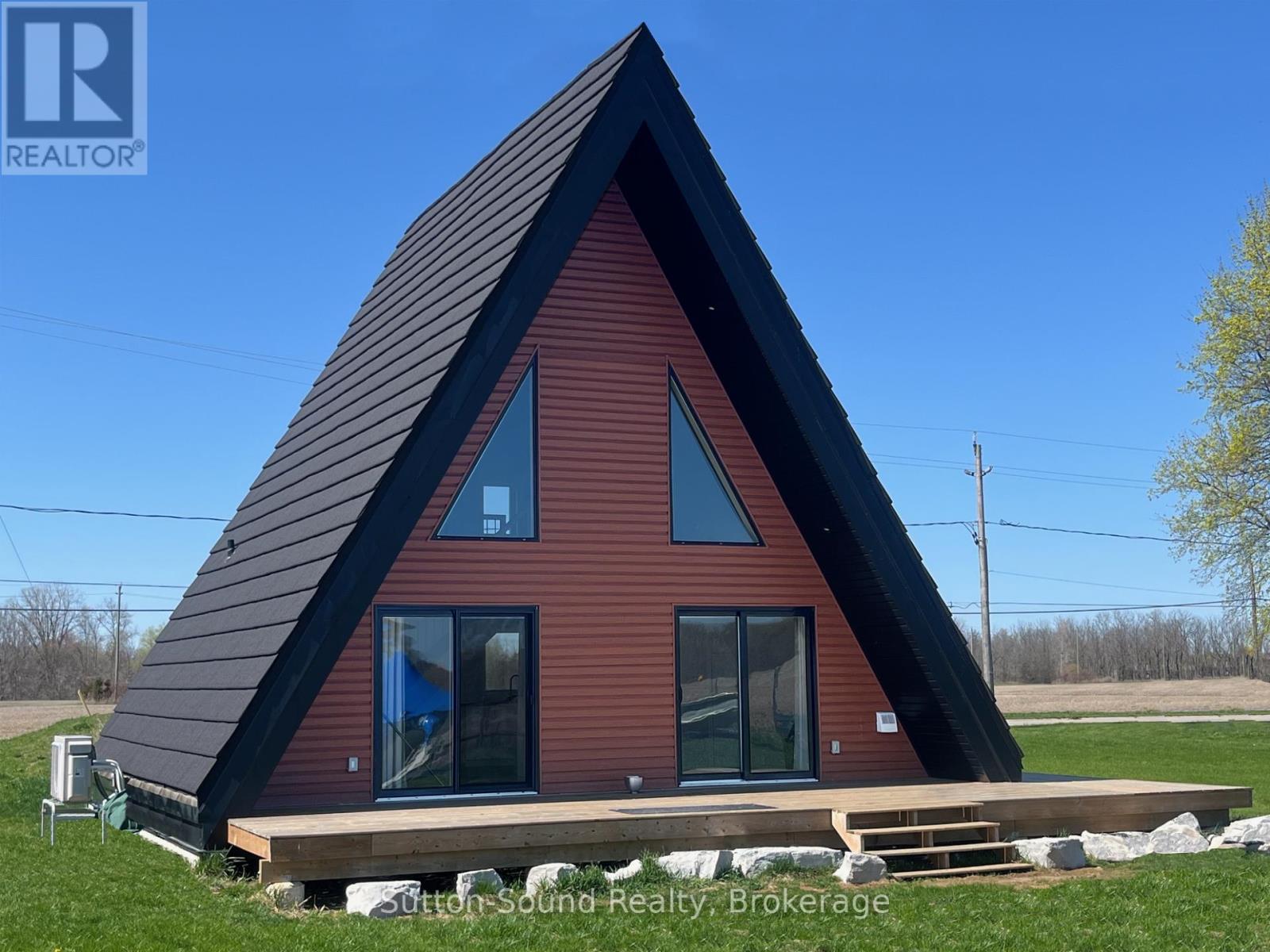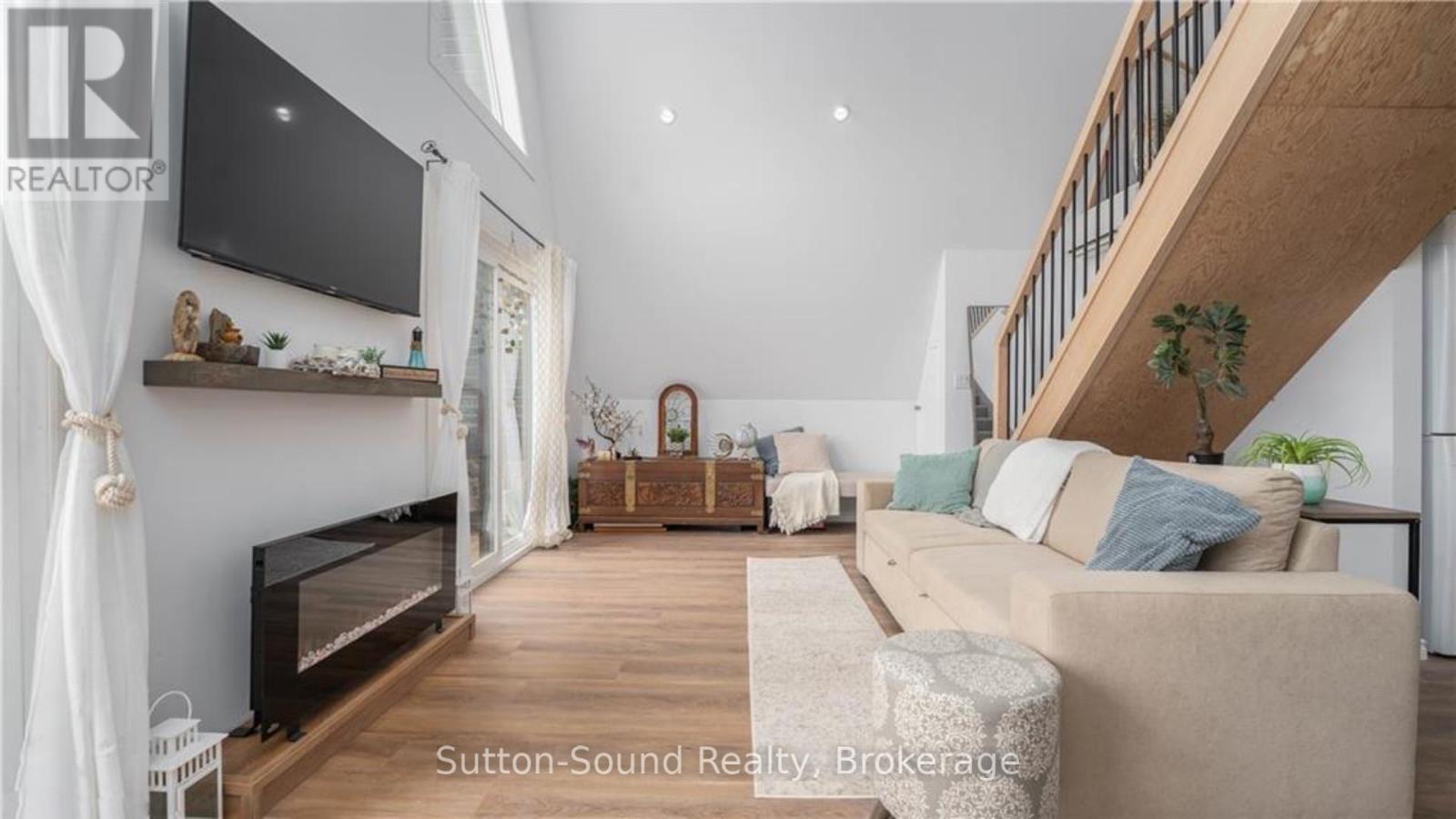1 Bedroom
1 Bathroom
700 - 1,100 ft2
Wall Unit, Air Exchanger
Heat Pump
$479,900
Stylish 4 Season Home in Prime St. Williams Community! Imagine your weekends unfolding in this unique and charming A-frame, a true haven nestled moments from Lake Erie's inner bay. Picture sun-drenched mornings under soaring cathedral ceilings and evenings spent unwinding on your spacious deck. This isn't just a property; it's the gateway to an effortless lifestyle by the lake and a smart investment opportunity. Inside, discover a bright and open space featuring a modern kitchen with custom details and a tranquil bathroom boasting a beautiful walk-in shower. Appreciate the peace of mind that comes with a new septic system (2022) and a durable metal roof. Adventure awaits just moments away. Spend your days boating and fishing on the bay, with the boat launch a quick three-minute drive. Explore the natural beauty of Long Point and Turkey Point, or enjoy the local wineries and adventure parks all within easy reach. Ample parking ensures stress-free arrivals for you and your guests. Whether you dream of a personal lakeside escape or envision a sought-after Airbnb retreat, this low-maintenance gem in a prime St. Williams location offers the perfect blend of lifestyle and potential. Don't miss the chance to start your lakeside story here. (id:57975)
Property Details
|
MLS® Number
|
X12118811 |
|
Property Type
|
Single Family |
|
Community Name
|
St. Williams |
|
Features
|
Flat Site |
|
Parking Space Total
|
3 |
|
Structure
|
Deck |
Building
|
Bathroom Total
|
1 |
|
Bedrooms Above Ground
|
1 |
|
Bedrooms Total
|
1 |
|
Age
|
0 To 5 Years |
|
Appliances
|
Water Heater, Dryer, Stove, Washer, Refrigerator |
|
Basement Type
|
Crawl Space |
|
Construction Style Attachment
|
Detached |
|
Cooling Type
|
Wall Unit, Air Exchanger |
|
Exterior Finish
|
Steel, Vinyl Siding |
|
Foundation Type
|
Poured Concrete |
|
Heating Fuel
|
Electric |
|
Heating Type
|
Heat Pump |
|
Size Interior
|
700 - 1,100 Ft2 |
|
Type
|
House |
|
Utility Water
|
Municipal Water |
Parking
Land
|
Acreage
|
No |
|
Sewer
|
Septic System |
|
Size Depth
|
198 Ft |
|
Size Frontage
|
60 Ft ,1 In |
|
Size Irregular
|
60.1 X 198 Ft |
|
Size Total Text
|
60.1 X 198 Ft |
|
Zoning Description
|
Rh |
Rooms
| Level |
Type |
Length |
Width |
Dimensions |
|
Second Level |
Bedroom |
3.07 m |
6.86 m |
3.07 m x 6.86 m |
|
Main Level |
Great Room |
6.86 m |
3.1 m |
6.86 m x 3.1 m |
|
Main Level |
Kitchen |
3.3 m |
2.69 m |
3.3 m x 2.69 m |
|
Main Level |
Bathroom |
1.52 m |
2.69 m |
1.52 m x 2.69 m |
https://www.realtor.ca/real-estate/28248265/18-queen-street-w-norfolk-st-williams-st-williams



















