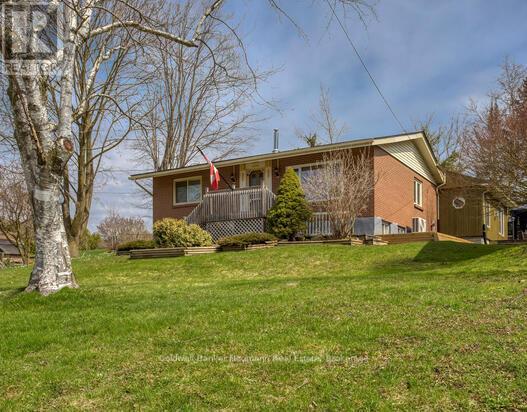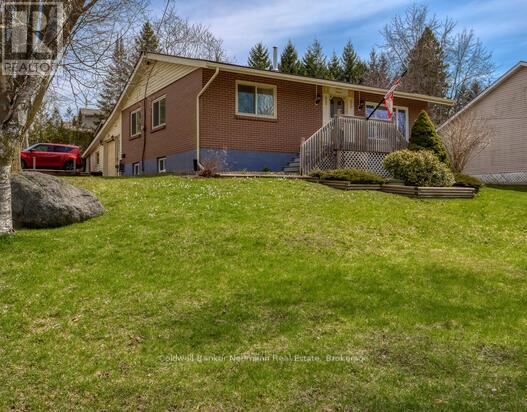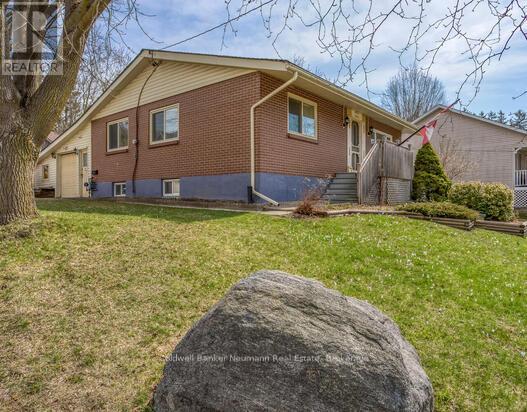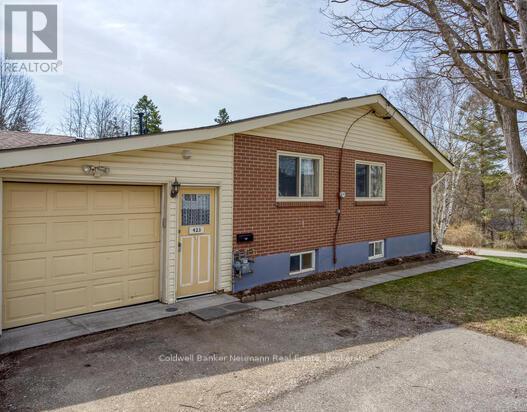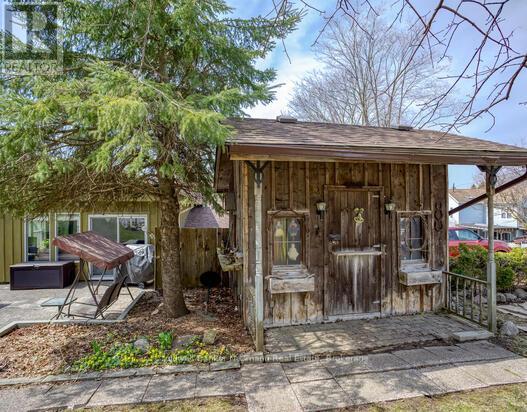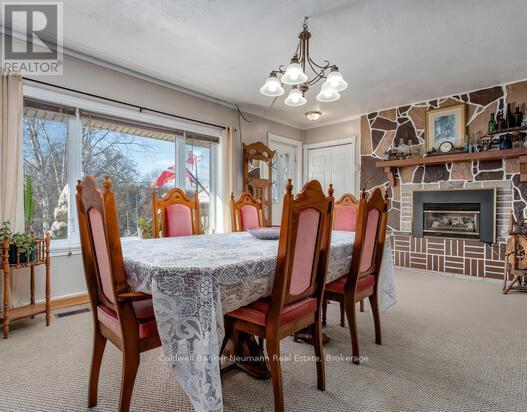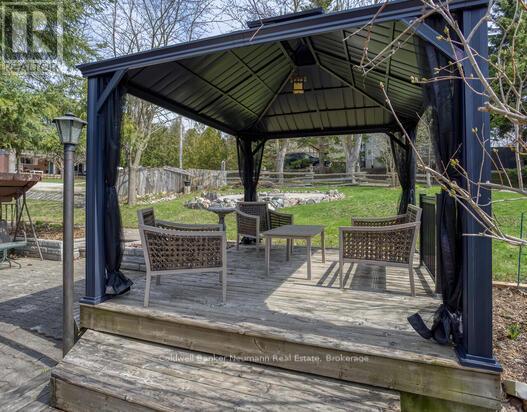423 Geddes Street Centre Wellington, Ontario N0B 1S0
$759,999
Welcome to 423 Geddes Street in the heart of charming Salem!This beautifully maintained bungalow, built in 1965, offers timeless appeal with modern versatility. Featuring 1,050 sq. ft. of main-floor living plus a fully finished 700 sq. ft. basement, this home provides plenty of space for comfortable living.Inside, you'll find 3 bedrooms and 2 full bathrooms, along with a unique layout that includes two kitchens and a separate in-law suiteperfect for extended family, guests, or potential rental income.A double-car garage and parking for four additional vehicles make coming and going easy for the whole household. Step into the beautifully landscaped backyard, where you can relax under the gazebo, entertain friends, or enjoy the extra storage offered by the charming wooden garden shed.Set in a quiet, well-established neighborhood, this home offers a rare opportunity to enjoy both comfort and convenience in a peaceful setting.Dont miss your chance to make this special property your own! (id:57975)
Open House
This property has open houses!
1:00 pm
Ends at:3:00 pm
1:00 pm
Ends at:3:00 pm
Property Details
| MLS® Number | X12118759 |
| Property Type | Single Family |
| Community Name | Elora/Salem |
| Features | Sump Pump |
| Parking Space Total | 6 |
Building
| Bathroom Total | 2 |
| Bedrooms Above Ground | 3 |
| Bedrooms Total | 3 |
| Age | 51 To 99 Years |
| Amenities | Fireplace(s) |
| Appliances | Water Heater, Water Treatment |
| Architectural Style | Bungalow |
| Basement Development | Partially Finished |
| Basement Type | N/a (partially Finished) |
| Construction Style Attachment | Detached |
| Cooling Type | Central Air Conditioning |
| Exterior Finish | Brick Veneer, Wood |
| Fireplace Present | Yes |
| Fireplace Total | 2 |
| Fireplace Type | Free Standing Metal,insert |
| Foundation Type | Block |
| Heating Fuel | Natural Gas |
| Heating Type | Forced Air |
| Stories Total | 1 |
| Size Interior | 700 - 1,100 Ft2 |
| Type | House |
Parking
| Attached Garage | |
| Garage |
Land
| Acreage | No |
| Sewer | Septic System |
| Size Depth | 191 Ft |
| Size Frontage | 66 Ft ,2 In |
| Size Irregular | 66.2 X 191 Ft |
| Size Total Text | 66.2 X 191 Ft |
| Zoning Description | Single Family Residential |
Rooms
| Level | Type | Length | Width | Dimensions |
|---|---|---|---|---|
| Basement | Recreational, Games Room | 5.18 m | 4.27 m | 5.18 m x 4.27 m |
| Basement | Bedroom 3 | 4.26 m | 3.55 m | 4.26 m x 3.55 m |
| Basement | Kitchen | 5.18 m | 4.27 m | 5.18 m x 4.27 m |
| Basement | Bathroom | Measurements not available | ||
| Main Level | Living Room | 6.41 m | 5.18 m | 6.41 m x 5.18 m |
| Main Level | Kitchen | 4.88 m | 3.96 m | 4.88 m x 3.96 m |
| Main Level | Bedroom | 5.18 m | 3.35 m | 5.18 m x 3.35 m |
| Main Level | Bedroom | 3.66 m | 3.55 m | 3.66 m x 3.55 m |
| Main Level | Bathroom | Measurements not available | ||
| Main Level | Dining Room | 5.49 m | 4.42 m | 5.49 m x 4.42 m |
Contact Us
Contact us for more information

