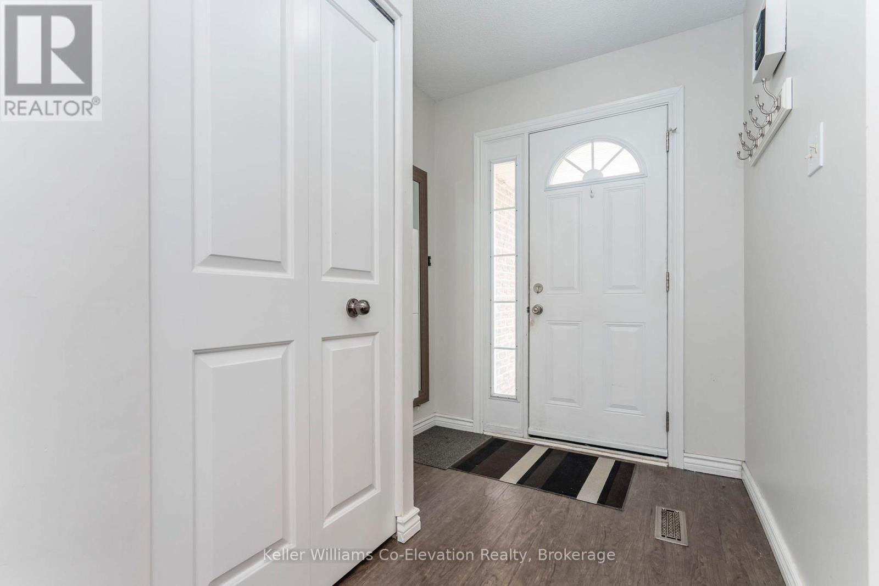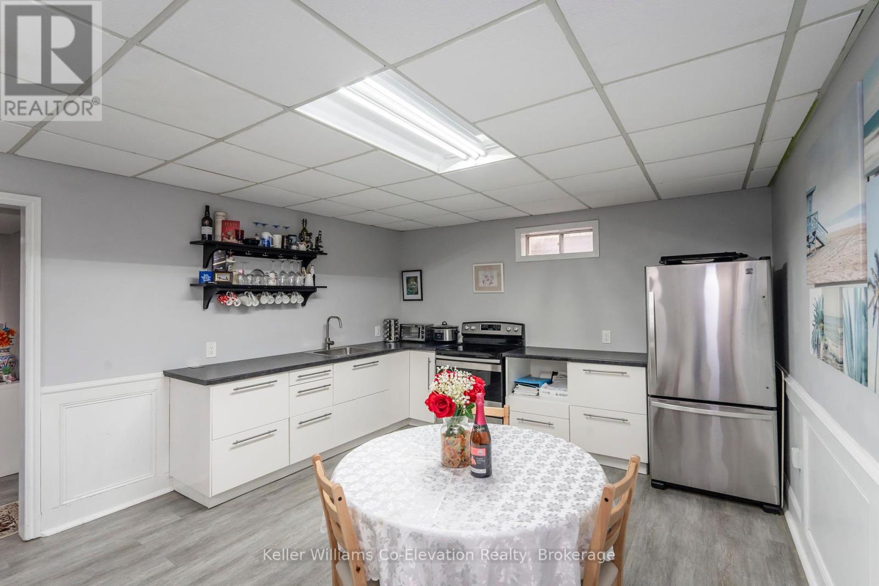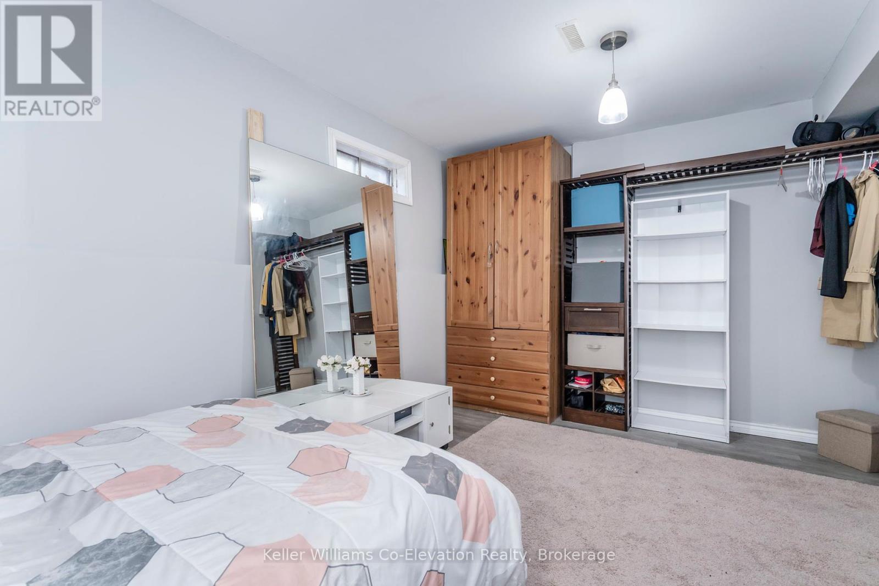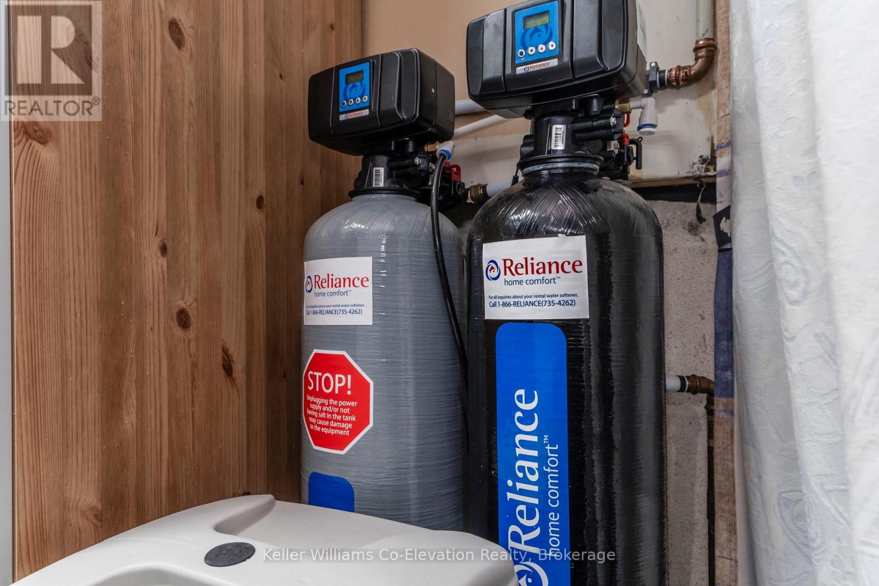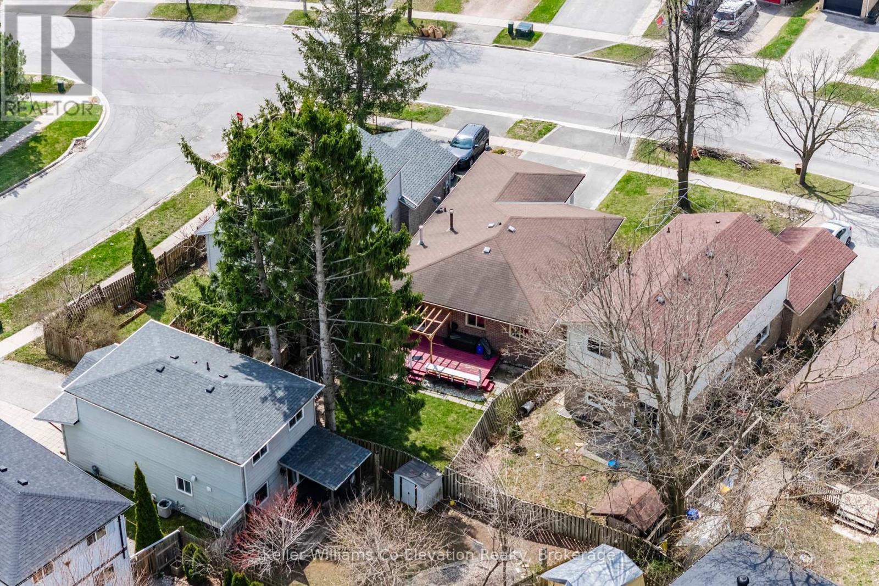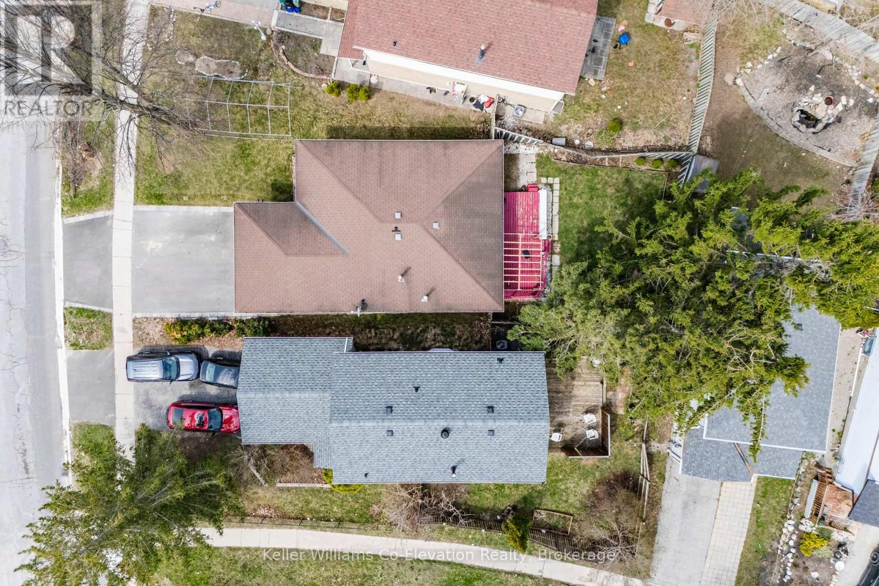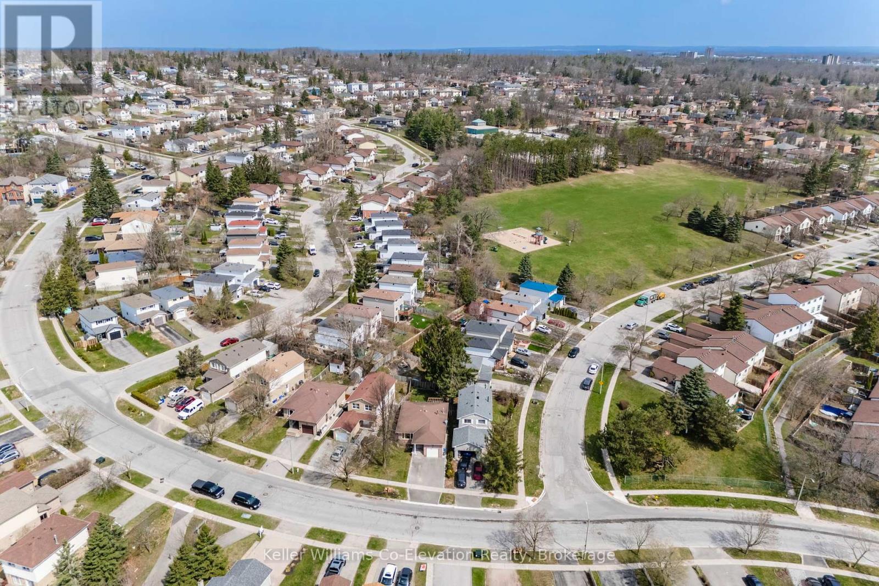3 Bedroom
2 Bathroom
700 - 1,100 ft2
Bungalow
Fireplace
Central Air Conditioning
Forced Air
$769,000
Stylish Bungalow in Desirable Letitia Heights with over 1700 square feet of living space! This move-in-ready bungalow offers a bright spacious layout filled with natural light. The main floor features durable laminate flooring throughout, a spacious primary bedroom, and a generous second bedroom with a walk-out to a private backyard deck ideal for morning coffee or summer entertaining. The open-concept living and dining areas flow seamlessly into a functional kitchen, creating the perfect space for family living and hosting guests. The fully finished lower level offers incredible in-law suite potential, with a separate entrance, second kitchen, large living area with cozy fireplace, a bedroom, and a modern 3-piece bathroom. New luxury vinyl flooring and pot lights add style and comfort to this versatile space. Outside, enjoy a fully fenced backyard, updated landscaping, and an extra-wide driveway providing ample parking. Located just minutes from Highway 400, parks, schools, and all major amenities, this home offers the perfect blend of comfort, space, and income-generating potential. (id:57975)
Property Details
|
MLS® Number
|
S12120148 |
|
Property Type
|
Single Family |
|
Neigbourhood
|
Letitia Heights |
|
Community Name
|
Letitia Heights |
|
Amenities Near By
|
Beach, Hospital, Place Of Worship, Schools |
|
Equipment Type
|
Water Heater |
|
Features
|
Irregular Lot Size, Dry, In-law Suite |
|
Parking Space Total
|
3 |
|
Rental Equipment Type
|
Water Heater |
|
View Type
|
City View |
Building
|
Bathroom Total
|
2 |
|
Bedrooms Above Ground
|
2 |
|
Bedrooms Below Ground
|
1 |
|
Bedrooms Total
|
3 |
|
Age
|
31 To 50 Years |
|
Amenities
|
Fireplace(s) |
|
Appliances
|
Dishwasher, Dryer, Stove, Washer, Refrigerator |
|
Architectural Style
|
Bungalow |
|
Basement Development
|
Finished |
|
Basement Type
|
Full (finished) |
|
Construction Style Attachment
|
Detached |
|
Cooling Type
|
Central Air Conditioning |
|
Exterior Finish
|
Brick |
|
Fire Protection
|
Smoke Detectors |
|
Fireplace Present
|
Yes |
|
Fireplace Total
|
1 |
|
Foundation Type
|
Poured Concrete |
|
Heating Fuel
|
Natural Gas |
|
Heating Type
|
Forced Air |
|
Stories Total
|
1 |
|
Size Interior
|
700 - 1,100 Ft2 |
|
Type
|
House |
|
Utility Water
|
Municipal Water |
Parking
Land
|
Acreage
|
No |
|
Land Amenities
|
Beach, Hospital, Place Of Worship, Schools |
|
Sewer
|
Sanitary Sewer |
|
Size Frontage
|
45 Ft ,9 In |
|
Size Irregular
|
45.8 Ft ; 34.16ft X 112.30ft X 45.83t X 110.00ft |
|
Size Total Text
|
45.8 Ft ; 34.16ft X 112.30ft X 45.83t X 110.00ft|under 1/2 Acre |
|
Zoning Description
|
R3 |
Rooms
| Level |
Type |
Length |
Width |
Dimensions |
|
Lower Level |
Family Room |
3.87 m |
3.18 m |
3.87 m x 3.18 m |
|
Lower Level |
Bedroom 2 |
4.72 m |
3.19 m |
4.72 m x 3.19 m |
|
Lower Level |
Utility Room |
3.03 m |
3.28 m |
3.03 m x 3.28 m |
|
Lower Level |
Other |
2.39 m |
1.72 m |
2.39 m x 1.72 m |
|
Main Level |
Living Room |
4.23 m |
3.19 m |
4.23 m x 3.19 m |
|
Main Level |
Dining Room |
2.47 m |
2.82 m |
2.47 m x 2.82 m |
|
Main Level |
Kitchen |
3.03 m |
3.96 m |
3.03 m x 3.96 m |
|
Main Level |
Primary Bedroom |
4.06 m |
3.65 m |
4.06 m x 3.65 m |
|
Main Level |
Bedroom |
4.06 m |
4.8 m |
4.06 m x 4.8 m |
Utilities
|
Cable
|
Installed |
|
Sewer
|
Installed |
https://www.realtor.ca/real-estate/28250866/25-fox-run-barrie-letitia-heights-letitia-heights






