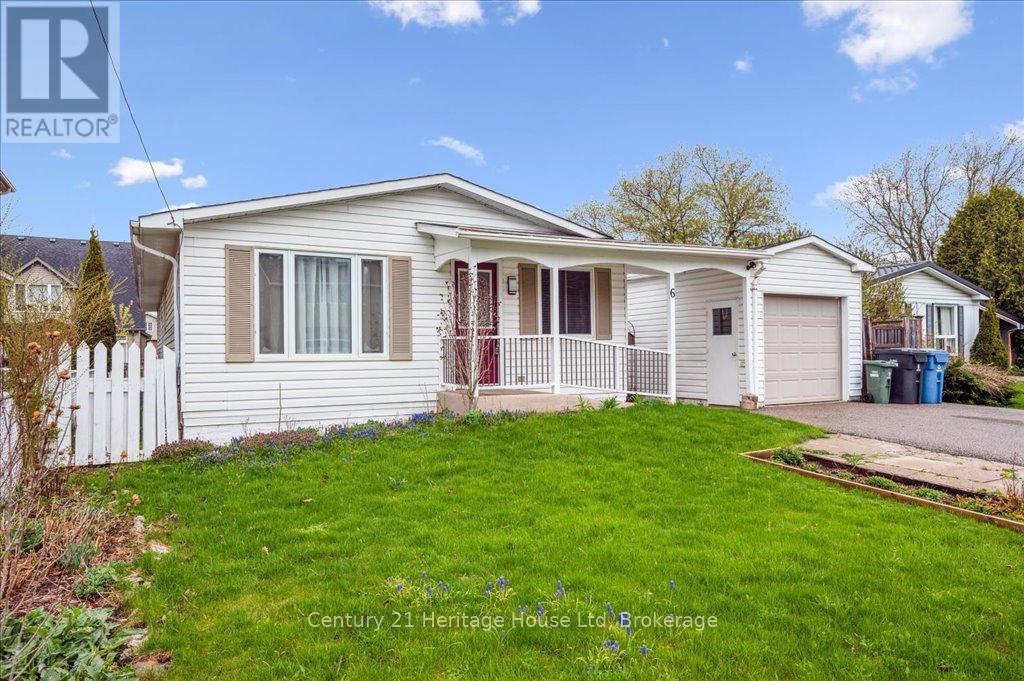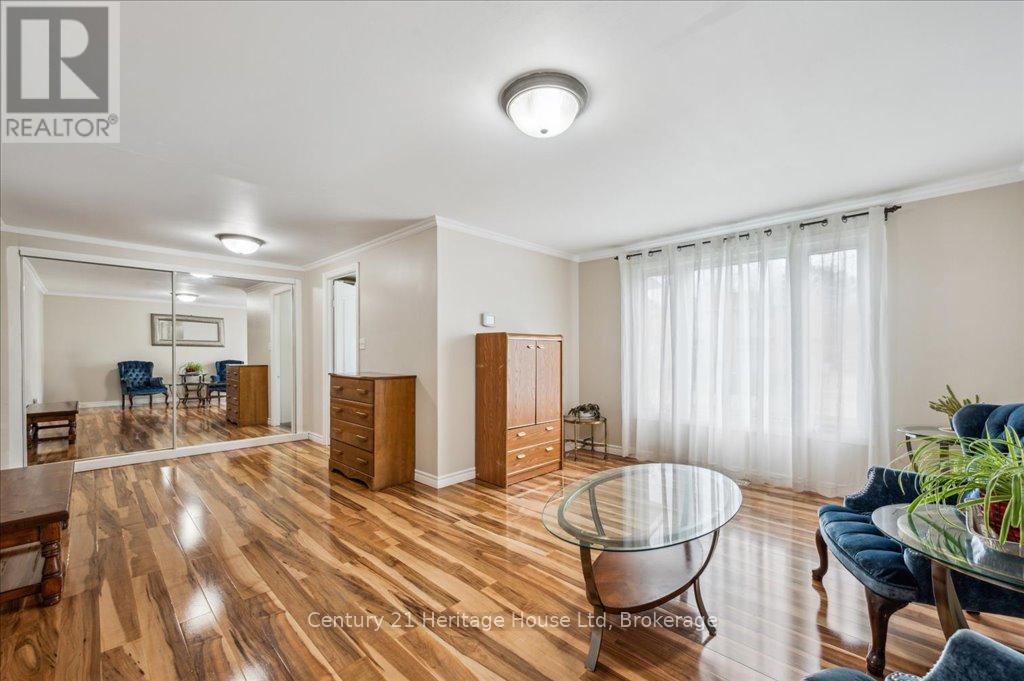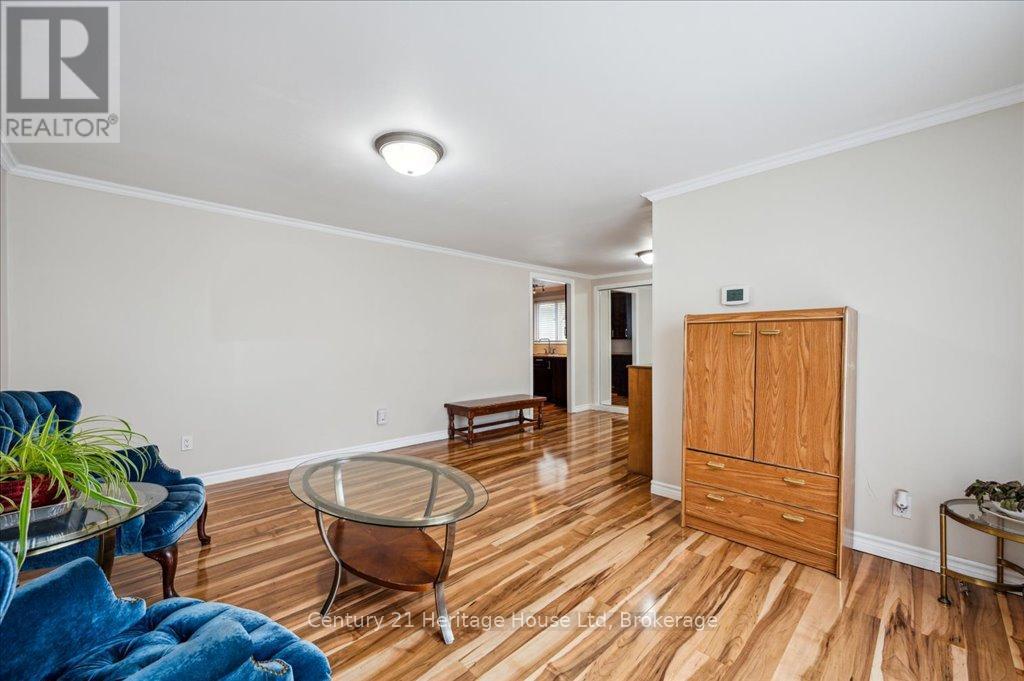5 Bedroom
2 Bathroom
1,100 - 1,500 ft2
Bungalow
Central Air Conditioning
Forced Air
$815,000
Welcoming bungalow on a 56 foot wide lot! This home offers 3 beds up, plus two beds down. A side entrance allows for a future in law suite. A unique detached garage allows for a private front and rear deck area that is a must see to appreciate. The 3 season sun room is the perfect spot for your morning coffee and with its three walls of windows it's also a great space to enjoy looking at the outdoors if the weather isn't quite cooperating. The Kitchen is newer and provides a large area for dining. Bedrooms are a good size and all carpet free. The main level bathroom is very spacious with a large soaker tub and a separate shower. Laundry is also on the main level. The finished basement offers a large recreation room, 2 bedrooms and a 3 pc bath and a bonus room is also on this level. Lots of enjoyable out door space to enjoy. Single garage, double drive, close to schools and shopping as well as transit. (id:57975)
Property Details
|
MLS® Number
|
X12120449 |
|
Property Type
|
Single Family |
|
Neigbourhood
|
Brant Avenue Neighbourhood Group |
|
Community Name
|
Victoria North |
|
Equipment Type
|
Water Heater |
|
Features
|
Flat Site |
|
Parking Space Total
|
3 |
|
Rental Equipment Type
|
Water Heater |
|
Structure
|
Deck |
Building
|
Bathroom Total
|
2 |
|
Bedrooms Above Ground
|
3 |
|
Bedrooms Below Ground
|
2 |
|
Bedrooms Total
|
5 |
|
Age
|
51 To 99 Years |
|
Appliances
|
Dishwasher, Dryer, Stove, Washer, Two Refrigerators |
|
Architectural Style
|
Bungalow |
|
Basement Development
|
Finished |
|
Basement Features
|
Separate Entrance |
|
Basement Type
|
N/a (finished) |
|
Construction Style Attachment
|
Detached |
|
Cooling Type
|
Central Air Conditioning |
|
Exterior Finish
|
Vinyl Siding |
|
Foundation Type
|
Poured Concrete |
|
Heating Fuel
|
Natural Gas |
|
Heating Type
|
Forced Air |
|
Stories Total
|
1 |
|
Size Interior
|
1,100 - 1,500 Ft2 |
|
Type
|
House |
|
Utility Water
|
Municipal Water |
Parking
Land
|
Acreage
|
No |
|
Sewer
|
Sanitary Sewer |
|
Size Depth
|
110 Ft |
|
Size Frontage
|
54 Ft |
|
Size Irregular
|
54 X 110 Ft |
|
Size Total Text
|
54 X 110 Ft |
|
Zoning Description
|
R1b |
Rooms
| Level |
Type |
Length |
Width |
Dimensions |
|
Basement |
Recreational, Games Room |
14.01 m |
6.56 m |
14.01 m x 6.56 m |
|
Basement |
Other |
4.48 m |
1.86 m |
4.48 m x 1.86 m |
|
Basement |
Bedroom 4 |
3.33 m |
3.14 m |
3.33 m x 3.14 m |
|
Basement |
Bedroom 5 |
4.07 m |
3.26 m |
4.07 m x 3.26 m |
|
Basement |
Bathroom |
2.36 m |
1.72 m |
2.36 m x 1.72 m |
|
Basement |
Utility Room |
3.65 m |
2.2 m |
3.65 m x 2.2 m |
|
Basement |
Utility Room |
0.76 m |
1.74 m |
0.76 m x 1.74 m |
|
Main Level |
Foyer |
3.34 m |
1.94 m |
3.34 m x 1.94 m |
|
Main Level |
Living Room |
6.31 m |
4.64 m |
6.31 m x 4.64 m |
|
Main Level |
Kitchen |
3.44 m |
3.84 m |
3.44 m x 3.84 m |
|
Main Level |
Dining Room |
3.44 m |
3.14 m |
3.44 m x 3.14 m |
|
Main Level |
Sunroom |
2.98 m |
3.59 m |
2.98 m x 3.59 m |
|
Main Level |
Primary Bedroom |
4.14 m |
3.41 m |
4.14 m x 3.41 m |
|
Main Level |
Bedroom 2 |
3.14 m |
3.18 m |
3.14 m x 3.18 m |
|
Main Level |
Bedroom 3 |
2.86 m |
2.49 m |
2.86 m x 2.49 m |
|
Main Level |
Bathroom |
3.45 m |
2.75 m |
3.45 m x 2.75 m |
|
Main Level |
Laundry Room |
3.4 m |
1.47 m |
3.4 m x 1.47 m |
https://www.realtor.ca/real-estate/28251448/6-ferndale-avenue-guelph-victoria-north-victoria-north











































