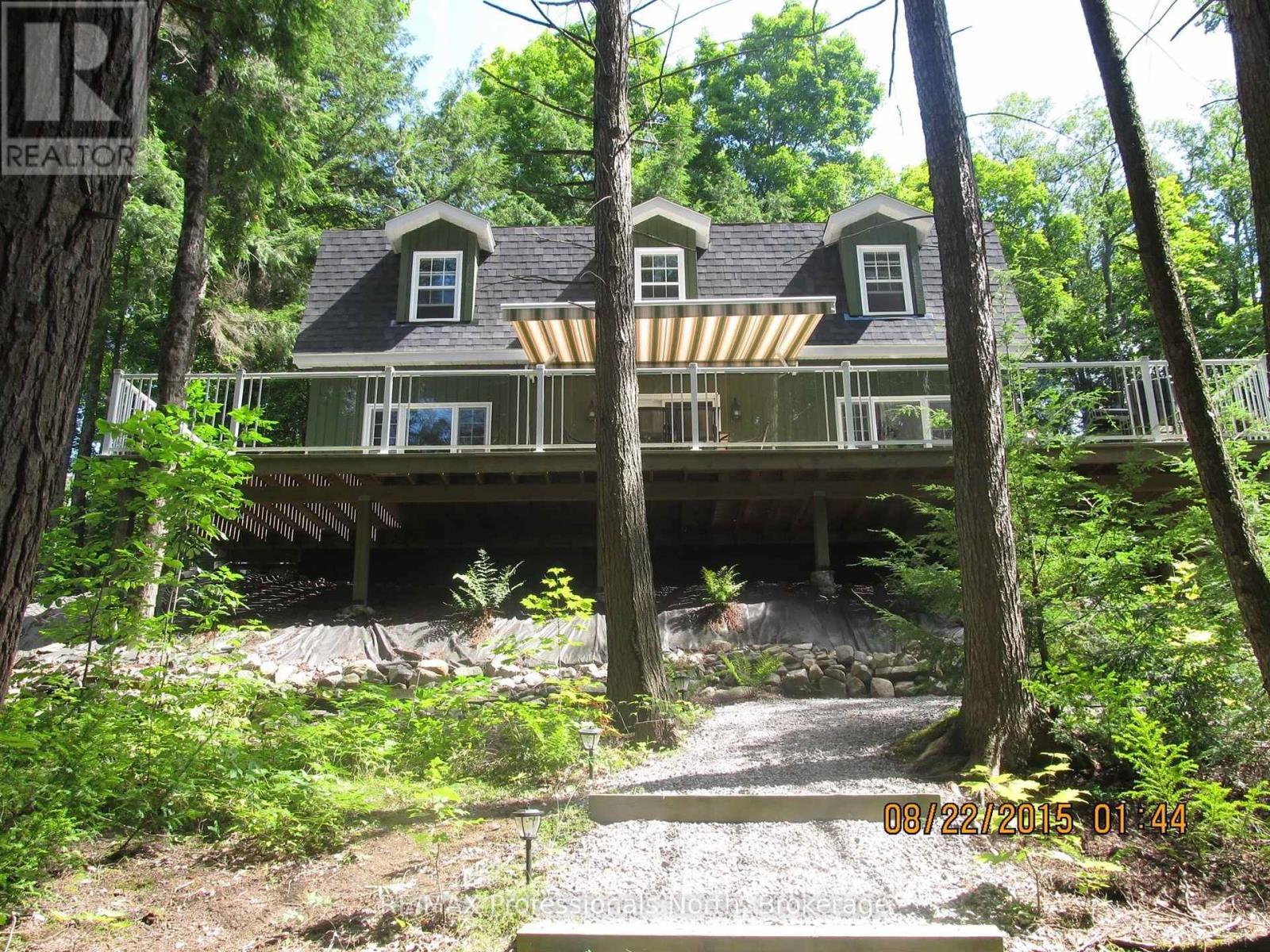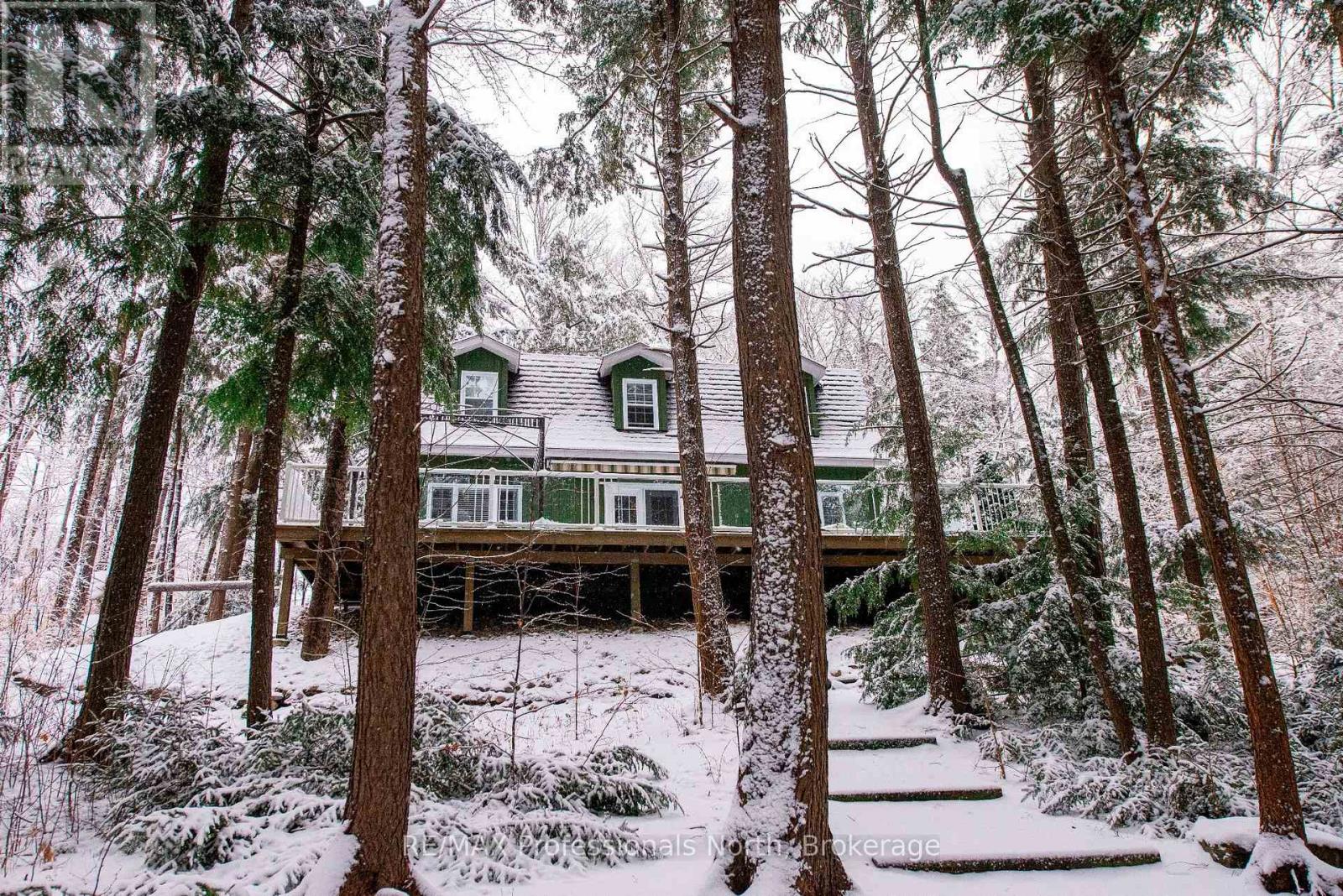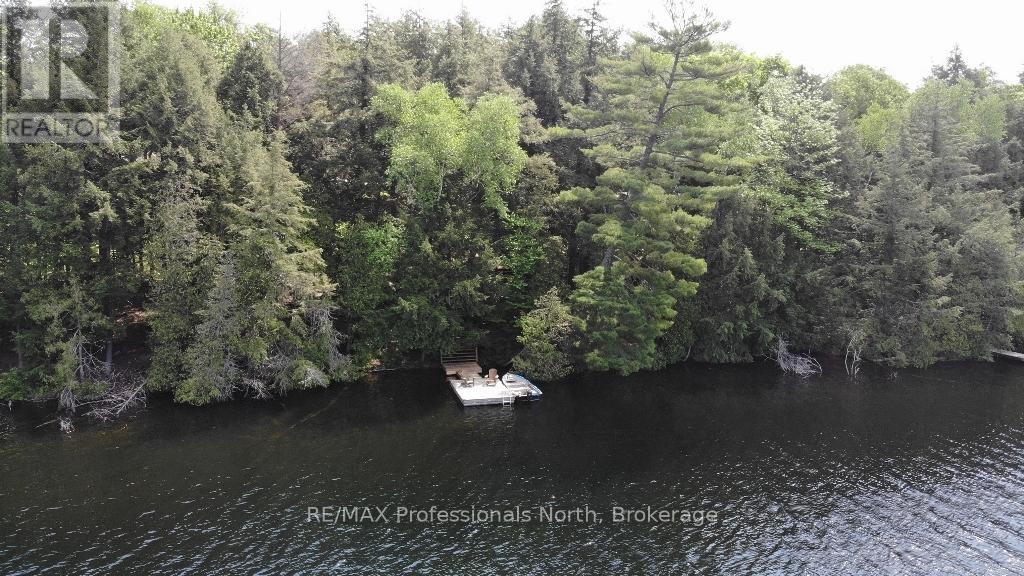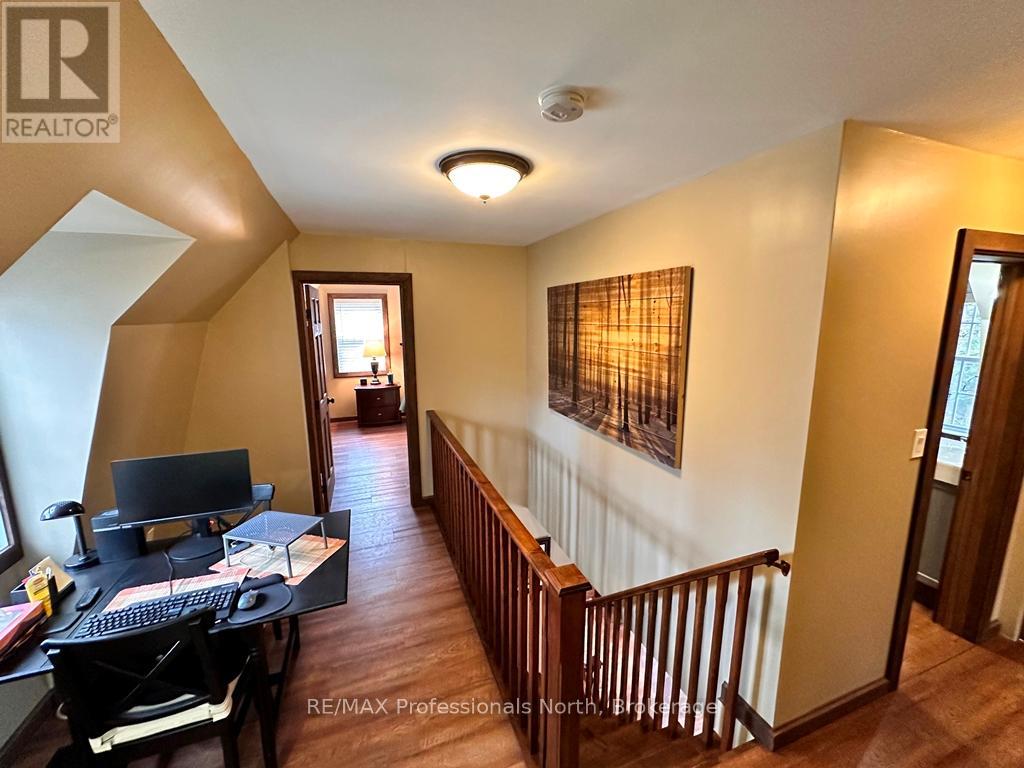3 Bedroom
2 Bathroom
1,100 - 1,500 ft2
Central Air Conditioning
Forced Air
Waterfront
$798,000
Quality is what your first impression will be here at Salerno Lake. Originally constructed and finished in 2011, it is a meticulously maintained 3 bedroom, 2 bath fully winterized cottage located just outside of Irondale Ontario with 4 season, private road access. The cottage is unique with its barn style roof and 2 storey design and has a very nice flow through the main floor KT/LR/DR area including a walkout to the front deck that stretches across the entire lake side of the cottage. It comes fully furnished top to bottom so all you need is the key and your groceries! A full unfinished basement with 6' ceiling houses all the utilities and the laundry room but a lot of storage as well. The lot is fully treed with very easy access off Grandpa's Trail level to the large parking area at the back of the cottage. From the cottage the lot is landscaped to the deck and dock on the lake and also features a great area for kids to play, erect a volleyball net perhaps or use the horseshoe pits already there, oh and this is where the lakeside campfire area is too! The lot is very heavily treed from the water and dock so passers by in boats can't openly view you or your activities. Last, Salerno Lake is approximately 4 km long, has fabulous fishing with walleye, bass and muskie and provides lots of ATV and snowmobiling opportunities as well. (id:57975)
Property Details
|
MLS® Number
|
X12122069 |
|
Property Type
|
Single Family |
|
Community Name
|
Glamorgan |
|
Amenities Near By
|
Hospital |
|
Easement
|
Easement, None |
|
Features
|
Wooded Area, Sloping, Level |
|
Parking Space Total
|
6 |
|
Structure
|
Deck |
|
View Type
|
Lake View, Direct Water View |
|
Water Front Type
|
Waterfront |
Building
|
Bathroom Total
|
2 |
|
Bedrooms Above Ground
|
3 |
|
Bedrooms Total
|
3 |
|
Age
|
6 To 15 Years |
|
Amenities
|
Fireplace(s) |
|
Appliances
|
Water Heater, Central Vacuum |
|
Basement Development
|
Unfinished |
|
Basement Type
|
Partial (unfinished) |
|
Construction Style Attachment
|
Detached |
|
Cooling Type
|
Central Air Conditioning |
|
Exterior Finish
|
Wood |
|
Fire Protection
|
Smoke Detectors |
|
Foundation Type
|
Block |
|
Half Bath Total
|
1 |
|
Heating Fuel
|
Propane |
|
Heating Type
|
Forced Air |
|
Stories Total
|
2 |
|
Size Interior
|
1,100 - 1,500 Ft2 |
|
Type
|
House |
|
Utility Water
|
Lake/river Water Intake |
Parking
Land
|
Access Type
|
Private Road |
|
Acreage
|
No |
|
Land Amenities
|
Hospital |
|
Sewer
|
Septic System |
|
Size Depth
|
265 Ft |
|
Size Frontage
|
130 Ft |
|
Size Irregular
|
130 X 265 Ft |
|
Size Total Text
|
130 X 265 Ft|1/2 - 1.99 Acres |
|
Zoning Description
|
Lsr |
Rooms
| Level |
Type |
Length |
Width |
Dimensions |
|
Second Level |
Bathroom |
2.57 m |
2.41 m |
2.57 m x 2.41 m |
|
Second Level |
Office |
3.63 m |
1.83 m |
3.63 m x 1.83 m |
|
Second Level |
Primary Bedroom |
5.77 m |
3.4 m |
5.77 m x 3.4 m |
|
Second Level |
Bedroom |
3.35 m |
2.79 m |
3.35 m x 2.79 m |
|
Second Level |
Bedroom |
3.35 m |
2.79 m |
3.35 m x 2.79 m |
|
Basement |
Laundry Room |
4.88 m |
2.44 m |
4.88 m x 2.44 m |
|
Main Level |
Kitchen |
3.66 m |
3.35 m |
3.66 m x 3.35 m |
|
Main Level |
Dining Room |
3.35 m |
2.13 m |
3.35 m x 2.13 m |
|
Main Level |
Living Room |
5.74 m |
3.35 m |
5.74 m x 3.35 m |
|
Main Level |
Foyer |
3.58 m |
2.84 m |
3.58 m x 2.84 m |
|
Main Level |
Bathroom |
1.93 m |
1.57 m |
1.93 m x 1.57 m |
|
Main Level |
Other |
1.57 m |
0.94 m |
1.57 m x 0.94 m |
Utilities
https://www.realtor.ca/real-estate/28255548/1289-grandpas-trail-highlands-east-glamorgan-glamorgan





















































