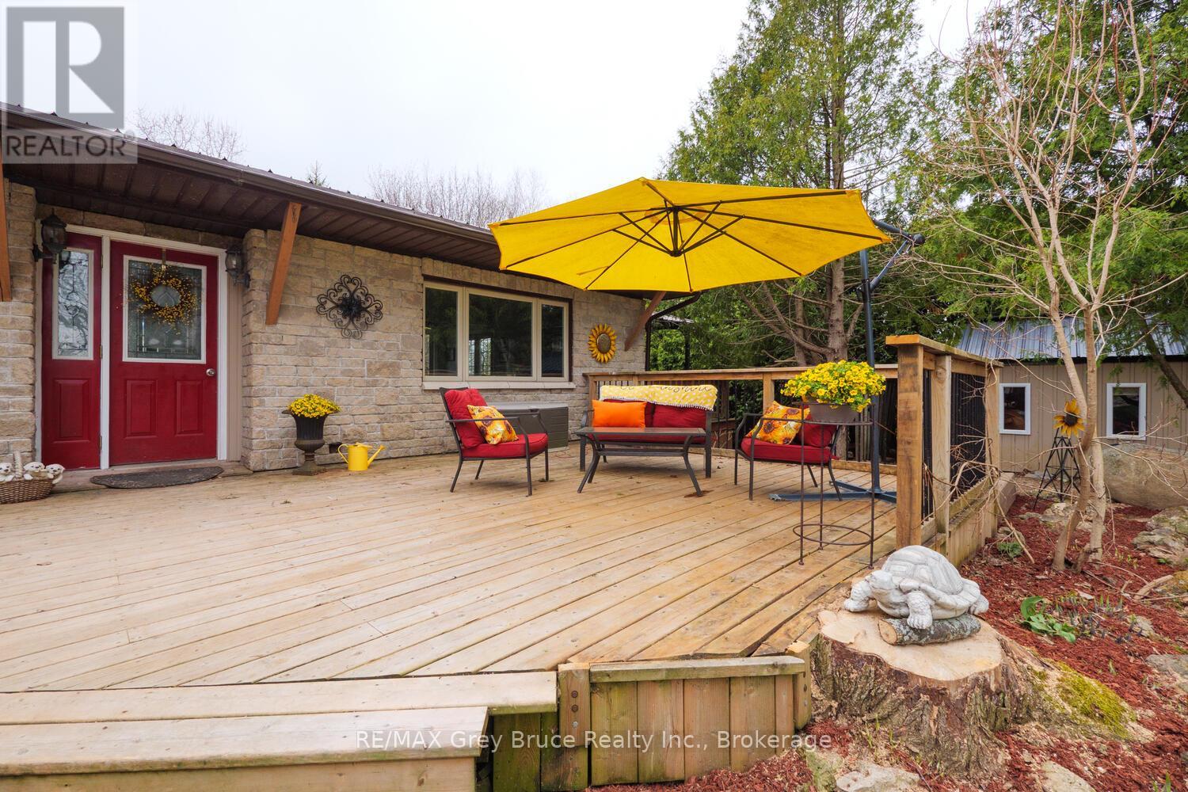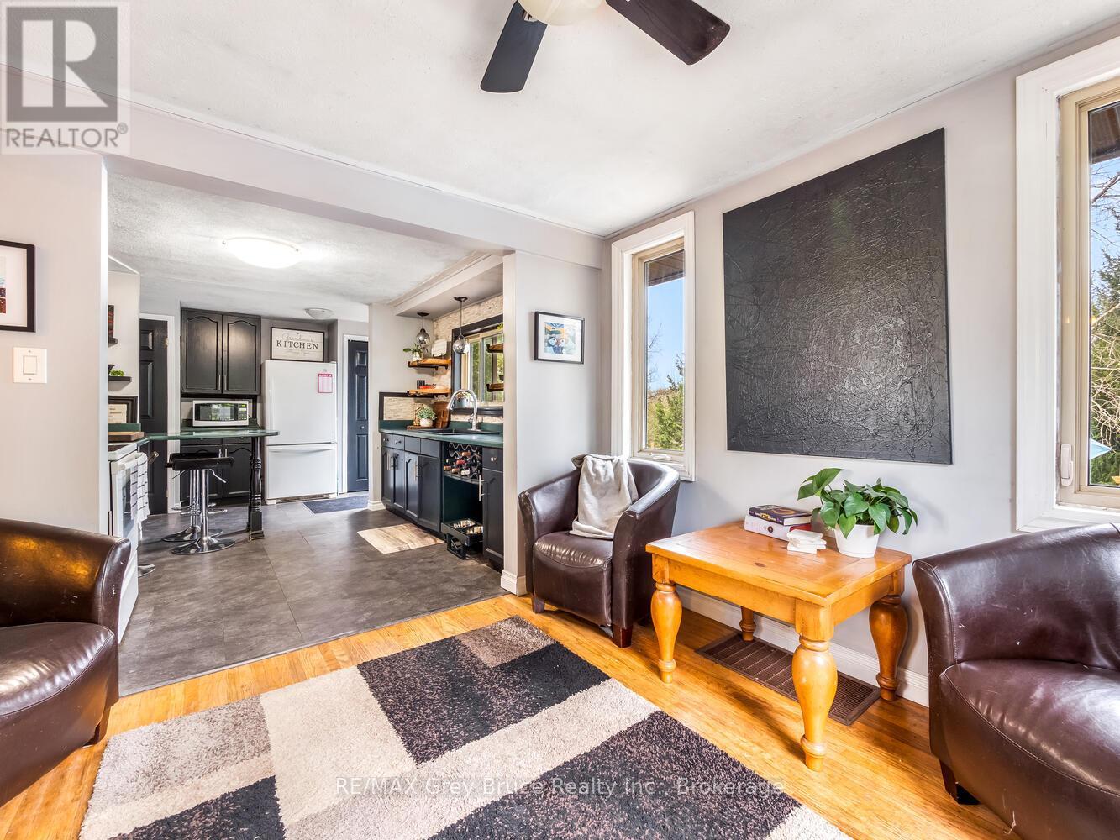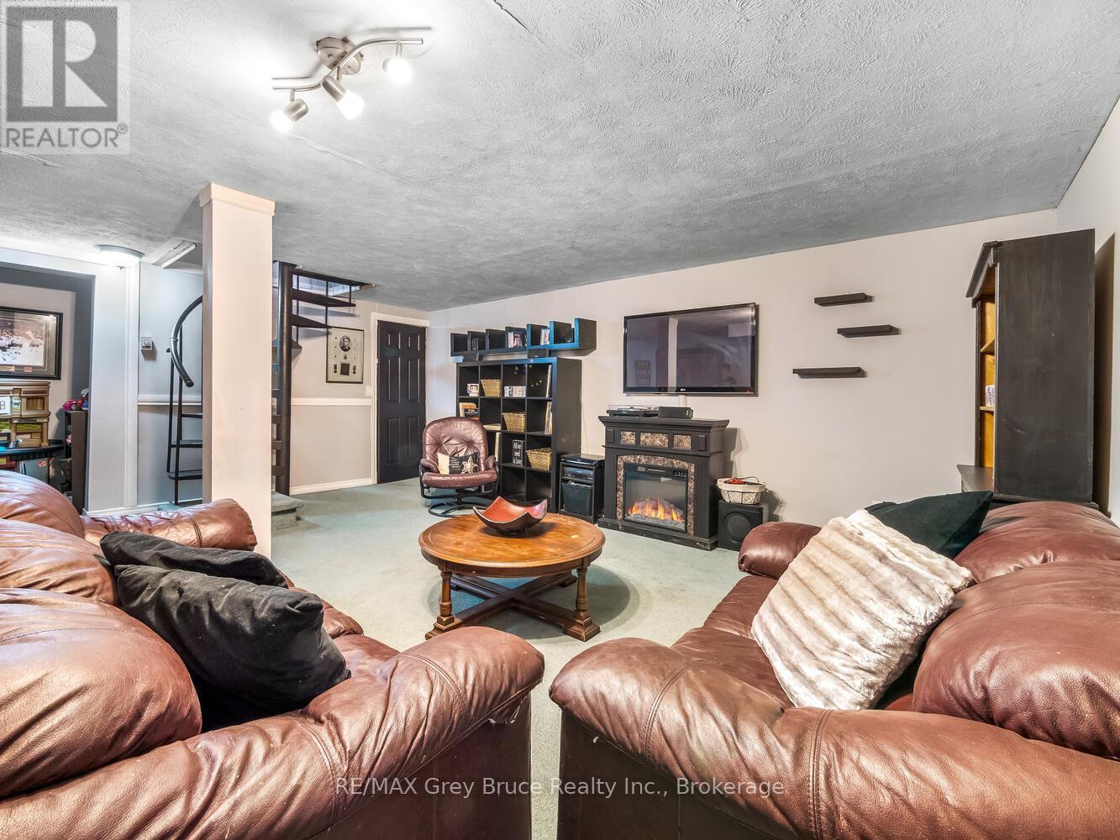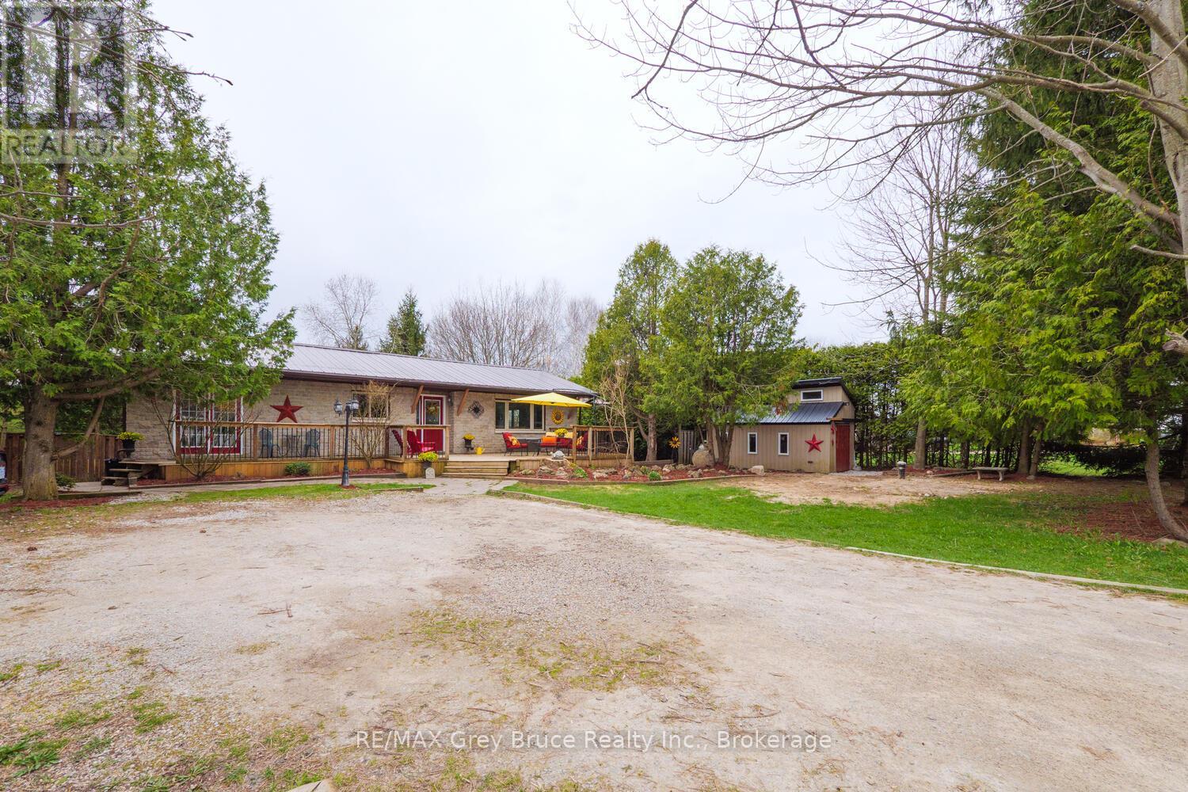3 Bedroom
1 Bathroom
700 - 1,100 ft2
Bungalow
Fireplace
Forced Air
$565,000
Welcome to 106 Elder Lane. The history of this home is finding owners that love the property and want to stay. With only 3 families calling this bungalow home since 1976, we think you will want to live here too. With the design centered around entertaining, the Kitchen is the heart of the main floor, with several eating areas, including a stretched dining room that can accommodate a family sized dining table, a sitting nook next to the kitchen. Down the winding staircase from the main level, you'll enter into the family room, that is bookended by two larger bedrooms. Giving plenty of privacy and room to spread for family members. This basement includes a walk out to the beautiful fenced in back yard. Enjoy the outdoors both day and night with the gravel base firepit, raised gardens and a 20' x 10' art studio (out building), and front and back decks with private gazebo and hot tub! Pass beyond the back gates and find yourself on one of the best sections of the rail trail. You'll notice new drywall in the basement photos, recently done after a new plumbing stack was installed this year. New Well and Pump-2024. Shouldice designer stone- 2009 (front of house). Insulation and remaining 3 sides of the house- 2015. (id:57975)
Property Details
|
MLS® Number
|
X12122652 |
|
Property Type
|
Single Family |
|
Community Name
|
Chatsworth |
|
Parking Space Total
|
4 |
Building
|
Bathroom Total
|
1 |
|
Bedrooms Above Ground
|
1 |
|
Bedrooms Below Ground
|
2 |
|
Bedrooms Total
|
3 |
|
Amenities
|
Fireplace(s) |
|
Appliances
|
Hot Tub, Water Heater, Dryer, Stove, Washer, Refrigerator |
|
Architectural Style
|
Bungalow |
|
Basement Development
|
Finished |
|
Basement Features
|
Walk Out |
|
Basement Type
|
N/a (finished) |
|
Construction Style Attachment
|
Detached |
|
Exterior Finish
|
Stone |
|
Fireplace Present
|
Yes |
|
Fireplace Total
|
4 |
|
Foundation Type
|
Block |
|
Heating Fuel
|
Electric |
|
Heating Type
|
Forced Air |
|
Stories Total
|
1 |
|
Size Interior
|
700 - 1,100 Ft2 |
|
Type
|
House |
Parking
Land
|
Acreage
|
No |
|
Sewer
|
Septic System |
|
Size Depth
|
206 Ft |
|
Size Frontage
|
100 Ft |
|
Size Irregular
|
100 X 206 Ft |
|
Size Total Text
|
100 X 206 Ft|under 1/2 Acre |
|
Zoning Description
|
A2- Restricted Rural |
Rooms
| Level |
Type |
Length |
Width |
Dimensions |
|
Basement |
Utility Room |
4.91 m |
1.92 m |
4.91 m x 1.92 m |
|
Basement |
Family Room |
7.92 m |
6.3 m |
7.92 m x 6.3 m |
|
Basement |
Bedroom |
3.53 m |
6.3 m |
3.53 m x 6.3 m |
|
Basement |
Bedroom |
3.38 m |
4.26 m |
3.38 m x 4.26 m |
|
Main Level |
Mud Room |
3.08 m |
3.07 m |
3.08 m x 3.07 m |
|
Main Level |
Bedroom |
4.02 m |
3.26 m |
4.02 m x 3.26 m |
|
Main Level |
Dining Room |
5.09 m |
3.7 m |
5.09 m x 3.7 m |
|
Main Level |
Living Room |
5.73 m |
3.7 m |
5.73 m x 3.7 m |
|
Main Level |
Eating Area |
3.13 m |
3.08 m |
3.13 m x 3.08 m |
|
Main Level |
Kitchen |
4.69 m |
3.26 m |
4.69 m x 3.26 m |
|
Main Level |
Bathroom |
2.77 m |
3.08 m |
2.77 m x 3.08 m |
Utilities
https://www.realtor.ca/real-estate/28256638/106-elder-lane-chatsworth-chatsworth

















































