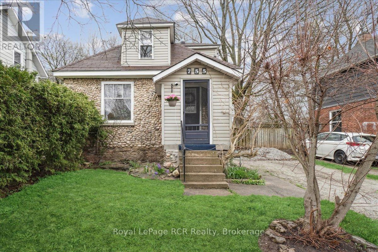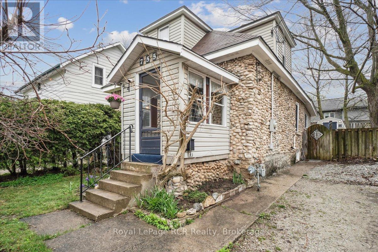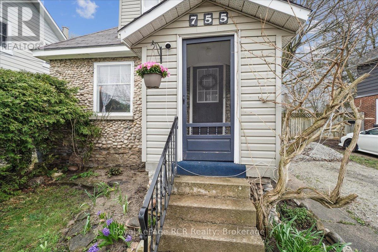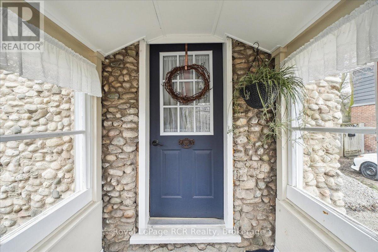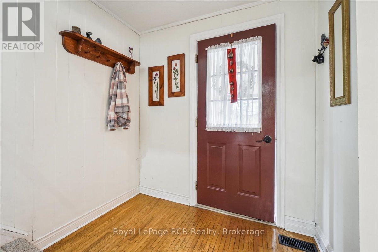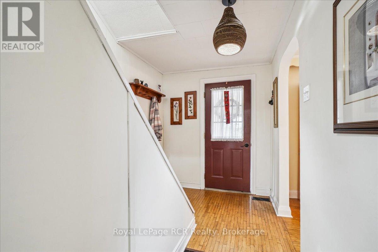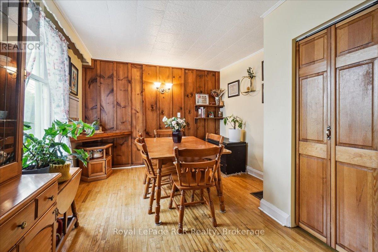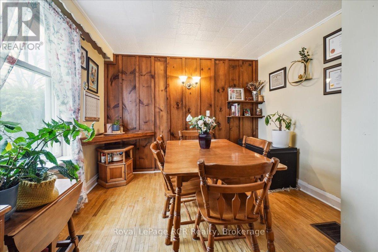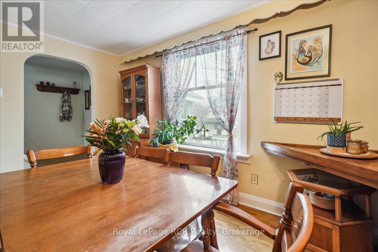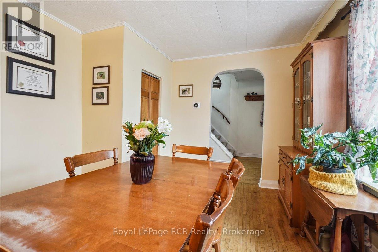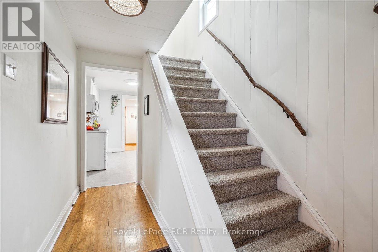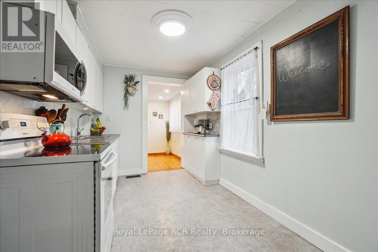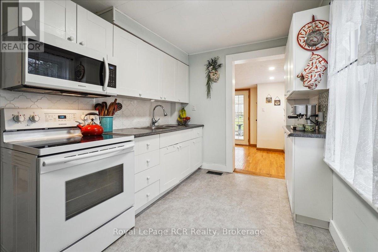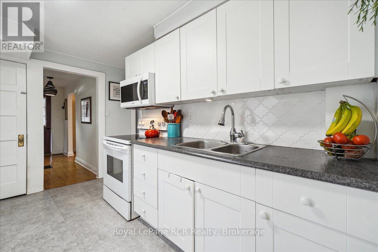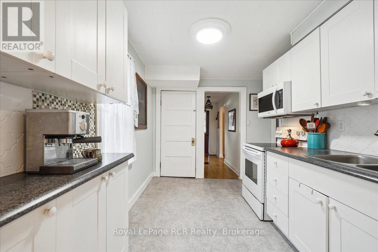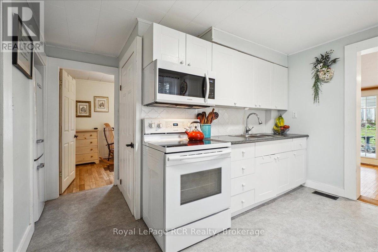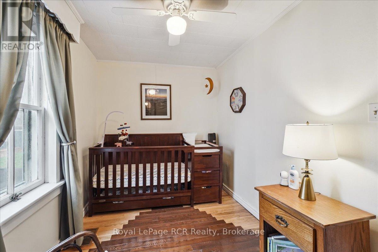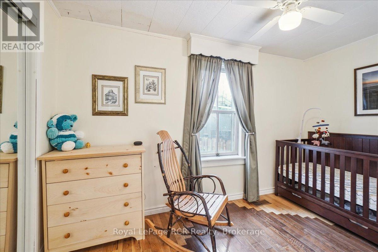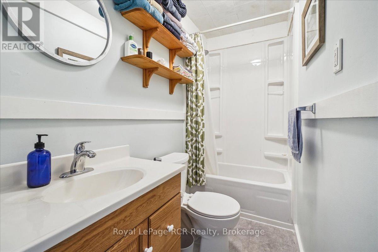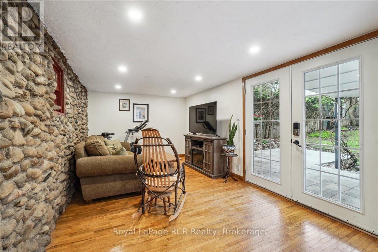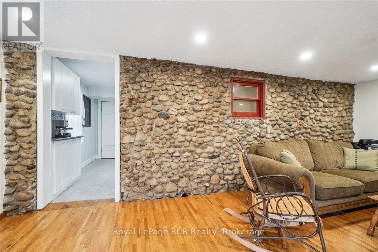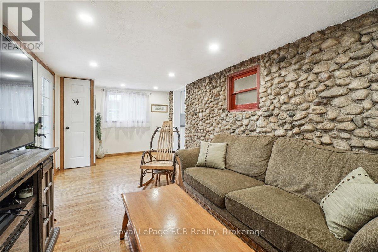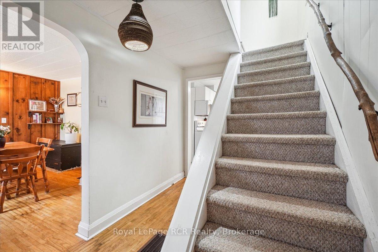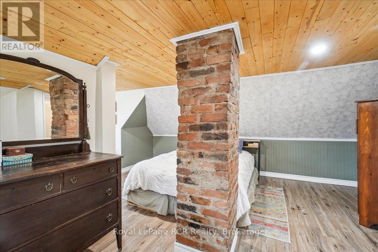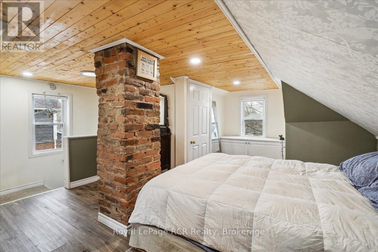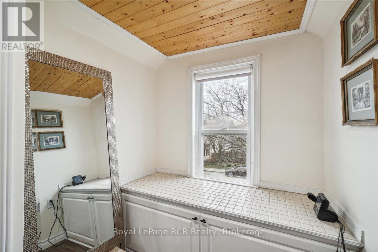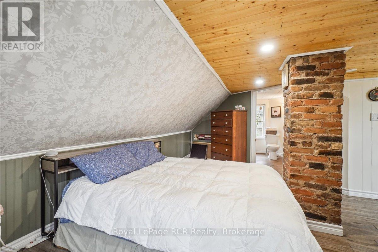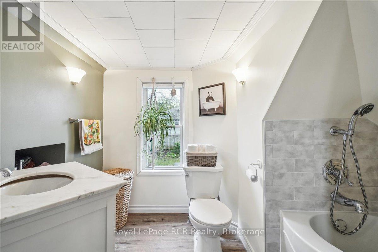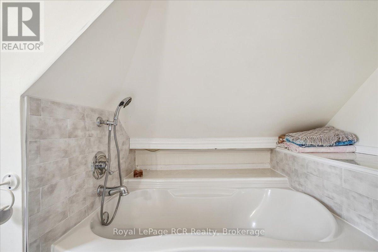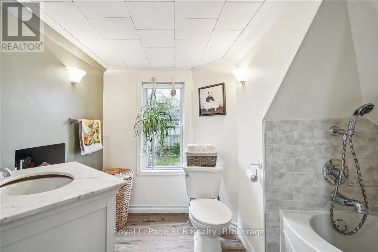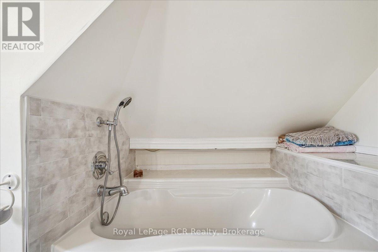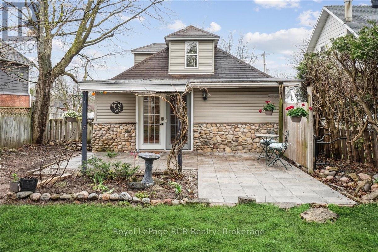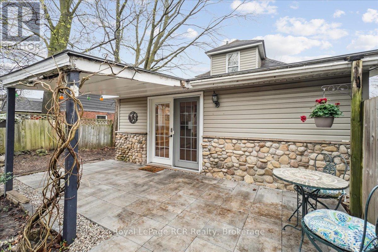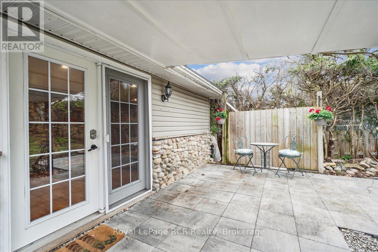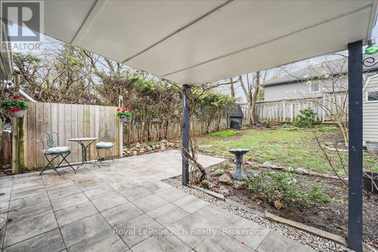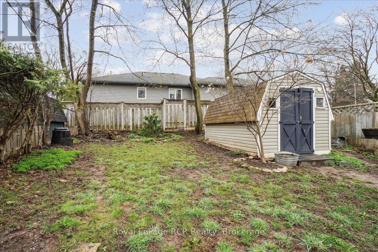2 Bedroom
2 Bathroom
700 - 1,100 ft2
Forced Air
$409,000
Are you looking for charm, character, and timeless style? This delightful 2-bedroom, 2-bathroom home features a distinctive stone exterior that sets it apart and welcomes you in with warmth. The layout offers flexibility, with a main floor dining room that could easily be converted into a third bedroom if needed, ideal for growing families or those needing extra space. With hardwood floors throughout most of the home, there's a classic feel that blends beautifully with comfortable, everyday living. Ideal for first-time buyers or those looking to downsize, the layout is cozy yet functional. The family room leads directly out to a brand-new, partially covered patio (summer 2024), perfect for morning coffee or evening get-togethers. The fully fenced backyard includes a raised garden bed, newly added in spring 2024, and a garden shed for your tools or outdoor gear. Conveniently located near the rec centre, hospital, shopping, schools, and Georgian College, this home keeps you close to everything while offering a private retreat filled with charm. Come take a look, you might just find your perfect match! (id:57975)
Property Details
|
MLS® Number
|
X12124204 |
|
Property Type
|
Single Family |
|
Community Name
|
Owen Sound |
|
Amenities Near By
|
Hospital, Park, Public Transit, Schools |
|
Community Features
|
Community Centre |
|
Parking Space Total
|
3 |
Building
|
Bathroom Total
|
2 |
|
Bedrooms Above Ground
|
2 |
|
Bedrooms Total
|
2 |
|
Appliances
|
Blinds, Dryer, Freezer, Microwave, Stove, Washer, Refrigerator |
|
Basement Development
|
Unfinished |
|
Basement Type
|
N/a (unfinished) |
|
Construction Style Attachment
|
Detached |
|
Exterior Finish
|
Stone, Vinyl Siding |
|
Foundation Type
|
Stone |
|
Heating Fuel
|
Natural Gas |
|
Heating Type
|
Forced Air |
|
Stories Total
|
2 |
|
Size Interior
|
700 - 1,100 Ft2 |
|
Type
|
House |
|
Utility Water
|
Municipal Water |
Parking
Land
|
Acreage
|
No |
|
Land Amenities
|
Hospital, Park, Public Transit, Schools |
|
Sewer
|
Sanitary Sewer |
|
Size Depth
|
115 Ft |
|
Size Frontage
|
38 Ft ,9 In |
|
Size Irregular
|
38.8 X 115 Ft |
|
Size Total Text
|
38.8 X 115 Ft |
|
Zoning Description
|
R4 |
Rooms
| Level |
Type |
Length |
Width |
Dimensions |
|
Main Level |
Dining Room |
3.65 m |
3.15 m |
3.65 m x 3.15 m |
|
Main Level |
Kitchen |
3.65 m |
2.4 m |
3.65 m x 2.4 m |
|
Main Level |
Family Room |
6 m |
3 m |
6 m x 3 m |
|
Main Level |
Bedroom 2 |
3.7 m |
2.2 m |
3.7 m x 2.2 m |
|
Upper Level |
Primary Bedroom |
5.27 m |
5 m |
5.27 m x 5 m |
https://www.realtor.ca/real-estate/28259586/755-7th-avenue-e-owen-sound-owen-sound

