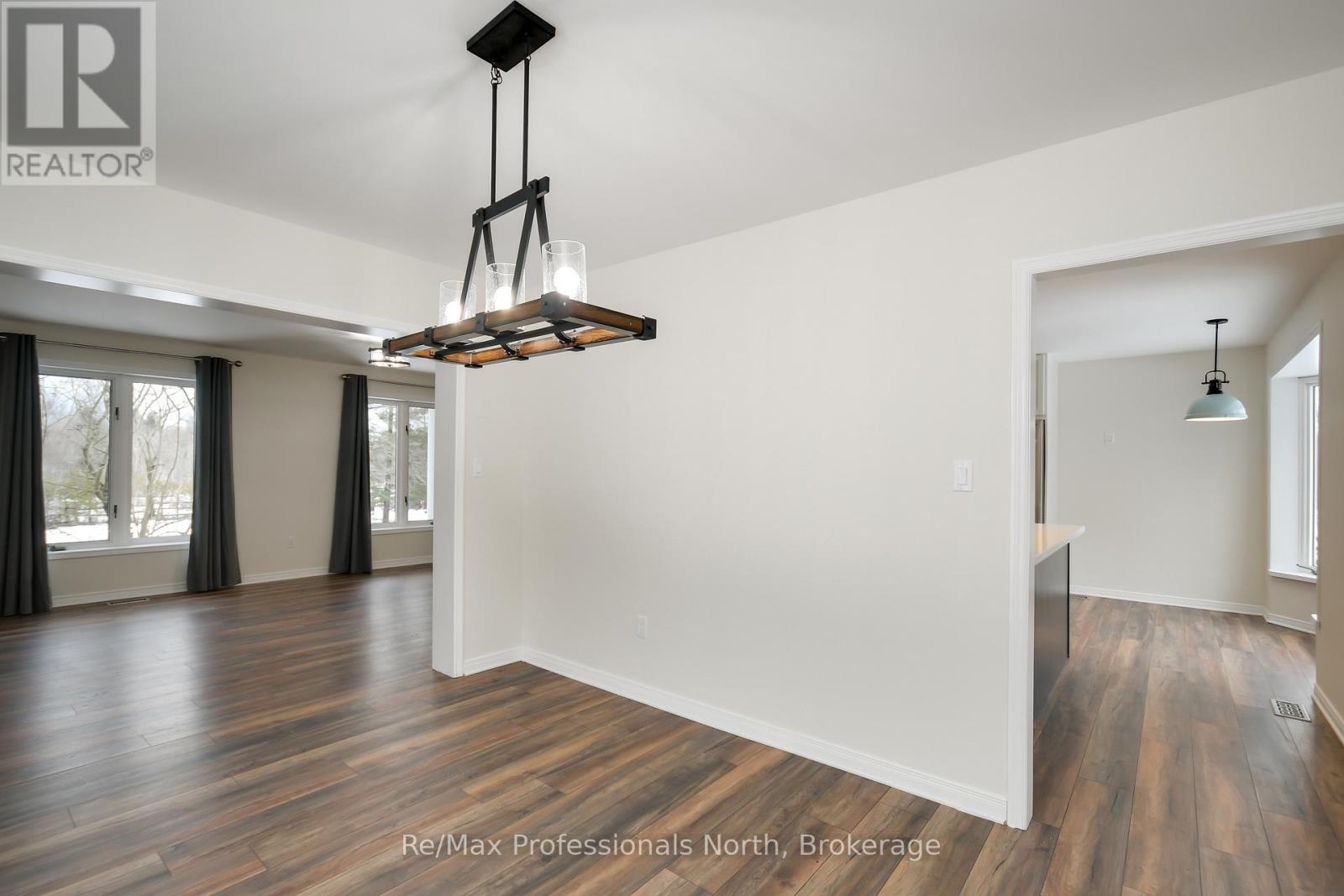6 Bedroom
3 Bathroom
1,100 - 1,500 ft2
Raised Bungalow
Fireplace
Central Air Conditioning, Ventilation System
Forced Air
Acreage
$1,299,000
Remarkable rural property set on 66 acres, ideally located between Coldwater and Orillia, formerly operated as a horse farm. This versatile estate features a spacious 2940 sq ft Royal Home with 3+3 bedrooms and 3 full bathrooms, including a fully finished basement in-law suite with a private side entrance. Recent updates include a beautifully renovated kitchen, modernized bathrooms, fresh paint, and upgraded flooring and fixtures throughout. Equestrian enthusiasts will appreciate the three paddocks, four horse stalls, 60' diameter riding ring, and ample outbuildings including five drive sheds, a chicken coop, and two storage sheds. With two scenic ponds and wooded areas offering privacy and recreational enjoyment, the property is perfect for homesteading, retirement, or multi-generational living. Easily expandable to accommodate more animals or farming ventures - this is your chance to own a one-of-a-kind country retreat. Book your showing today and explore the possibilities! (id:57975)
Property Details
|
MLS® Number
|
S12130825 |
|
Property Type
|
Single Family |
|
Community Name
|
Coldwater |
|
Easement
|
Environment Protected |
|
Features
|
Level Lot, Wooded Area, Irregular Lot Size, Partially Cleared, Open Space, Wetlands, Level, Carpet Free, Country Residential, Guest Suite, Sump Pump, In-law Suite |
|
Parking Space Total
|
10 |
|
Structure
|
Deck, Paddocks/corralls, Drive Shed, Barn, Barn |
Building
|
Bathroom Total
|
3 |
|
Bedrooms Above Ground
|
3 |
|
Bedrooms Below Ground
|
3 |
|
Bedrooms Total
|
6 |
|
Age
|
31 To 50 Years |
|
Amenities
|
Fireplace(s) |
|
Appliances
|
Water Heater, Water Treatment, Dishwasher, Microwave, Stove, Window Coverings, Refrigerator |
|
Architectural Style
|
Raised Bungalow |
|
Basement Development
|
Finished |
|
Basement Features
|
Apartment In Basement, Walk Out |
|
Basement Type
|
N/a (finished) |
|
Cooling Type
|
Central Air Conditioning, Ventilation System |
|
Exterior Finish
|
Vinyl Siding |
|
Fireplace Present
|
Yes |
|
Fireplace Total
|
2 |
|
Fireplace Type
|
Insert |
|
Foundation Type
|
Poured Concrete |
|
Heating Fuel
|
Propane |
|
Heating Type
|
Forced Air |
|
Stories Total
|
1 |
|
Size Interior
|
1,100 - 1,500 Ft2 |
|
Type
|
House |
|
Utility Water
|
Dug Well |
Parking
Land
|
Access Type
|
Public Road, Year-round Access |
|
Acreage
|
Yes |
|
Sewer
|
Septic System |
|
Size Total Text
|
50 - 100 Acres |
|
Surface Water
|
Lake/pond |
|
Zoning Description
|
Ru & Ep |
Rooms
| Level |
Type |
Length |
Width |
Dimensions |
|
Lower Level |
Family Room |
6.1 m |
3.81 m |
6.1 m x 3.81 m |
|
Lower Level |
Bathroom |
1.78 m |
1.83 m |
1.78 m x 1.83 m |
|
Lower Level |
Kitchen |
3.66 m |
3.2 m |
3.66 m x 3.2 m |
|
Main Level |
Foyer |
1.83 m |
2.44 m |
1.83 m x 2.44 m |
|
Main Level |
Living Room |
3.89 m |
6.22 m |
3.89 m x 6.22 m |
|
Main Level |
Kitchen |
3.89 m |
5.03 m |
3.89 m x 5.03 m |
|
Main Level |
Dining Room |
3.15 m |
3.91 m |
3.15 m x 3.91 m |
|
Main Level |
Bathroom |
2.39 m |
1.83 m |
2.39 m x 1.83 m |
|
Main Level |
Bedroom |
2.9 m |
2.9 m |
2.9 m x 2.9 m |
|
Main Level |
Bedroom 2 |
3.51 m |
3.2 m |
3.51 m x 3.2 m |
|
Main Level |
Primary Bedroom |
3.91 m |
3.86 m |
3.91 m x 3.86 m |
|
Main Level |
Bathroom |
2.44 m |
1.98 m |
2.44 m x 1.98 m |
Utilities
|
Electricity Connected
|
Connected |
|
Wireless
|
Available |
https://www.realtor.ca/real-estate/28274194/1969-town-line-severn-coldwater-coldwater



















































