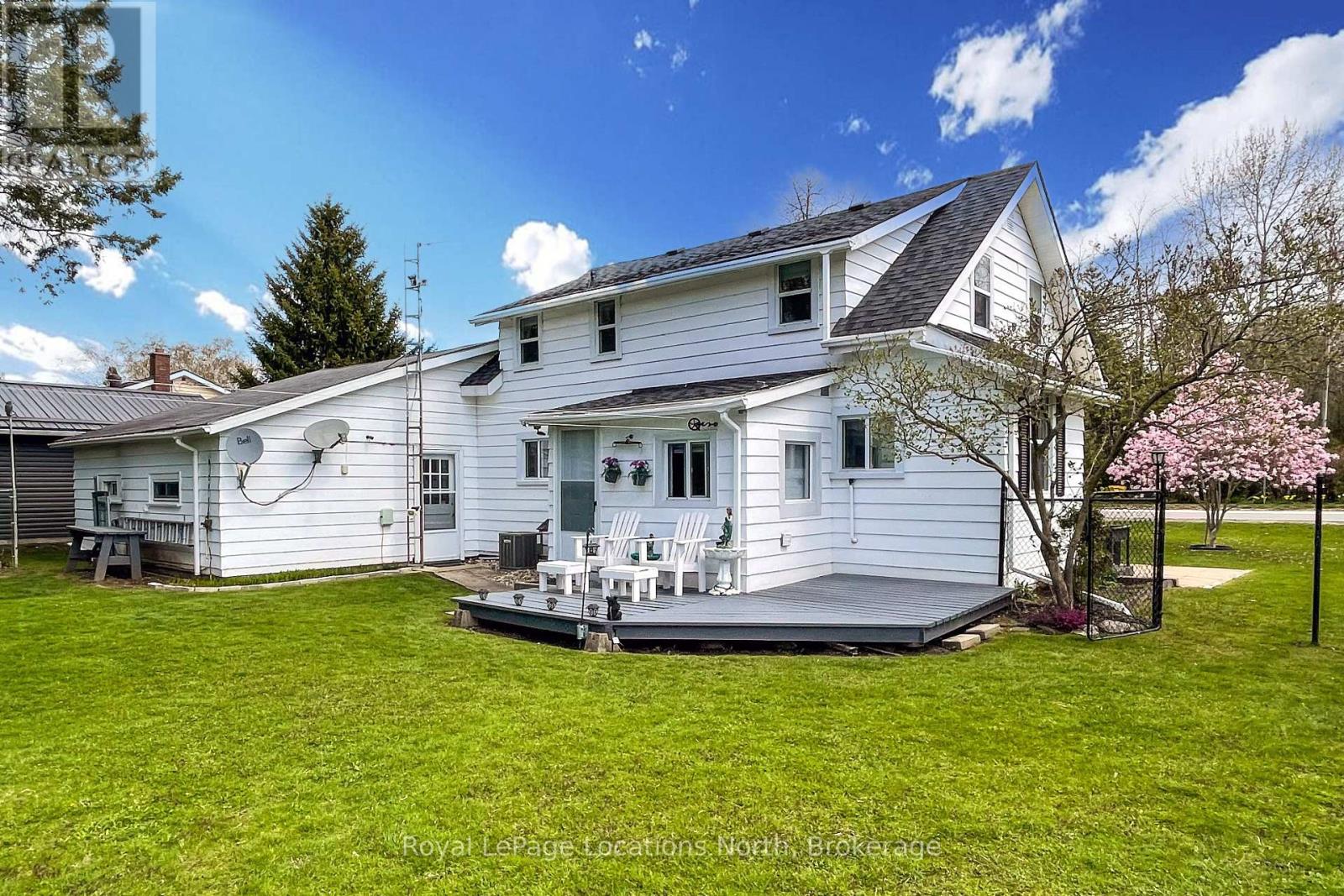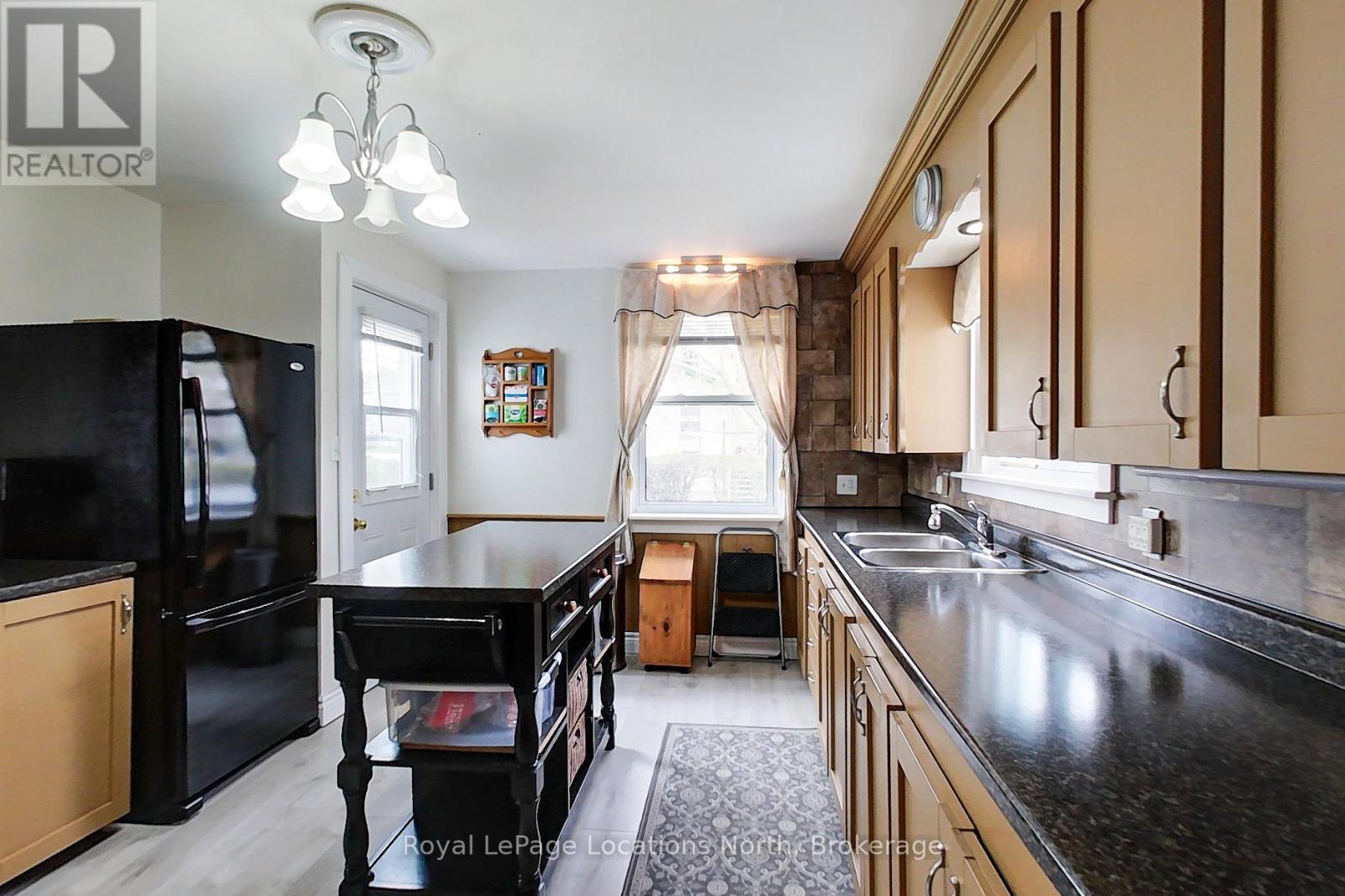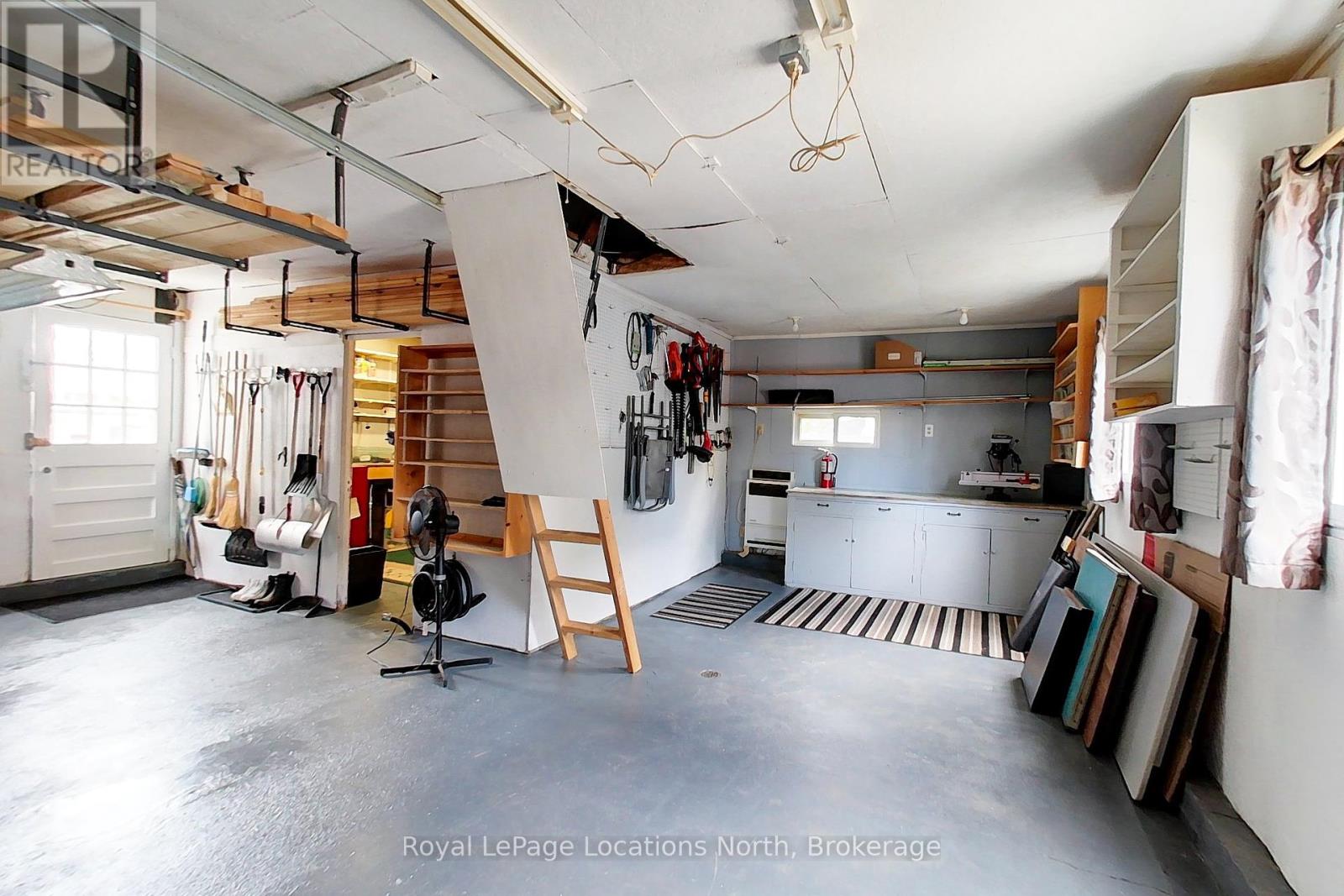359402 Grey Rd 15 Road Meaford, Ontario N4K 5N3
3 Bedroom
2 Bathroom
1,100 - 1,500 ft2
Central Air Conditioning
Forced Air
Landscaped
$499,000
Very well maintained 3 bed plus den home with one and a half baths in the quaint Village of Leith. Enjoy the generous sized, fully fenced rear yard with mature gardens, a full heated garage with space for a workshop with extra storage above. Inside the home there is plenty of space for your growing family with a large living/dining area, fully functional kitchen, main floor laundry, 2pc bath and a bonus room that would make a great home office or children's play room. Upstairs, three bedrooms, a den and full 4pc bath. Take a quick stroll to the sandy beach at Leith Park - truly an exceptional home or cottage. (id:57975)
Property Details
| MLS® Number | X12130619 |
| Property Type | Single Family |
| Community Name | Meaford |
| Equipment Type | Propane Tank |
| Features | Irregular Lot Size, Sump Pump |
| Parking Space Total | 6 |
| Rental Equipment Type | Propane Tank |
| Structure | Deck, Shed |
Building
| Bathroom Total | 2 |
| Bedrooms Above Ground | 3 |
| Bedrooms Total | 3 |
| Age | 51 To 99 Years |
| Appliances | Dryer, Stove, Washer, Window Coverings, Refrigerator |
| Basement Type | Crawl Space |
| Construction Style Attachment | Detached |
| Cooling Type | Central Air Conditioning |
| Exterior Finish | Aluminum Siding |
| Foundation Type | Block |
| Half Bath Total | 1 |
| Heating Fuel | Propane |
| Heating Type | Forced Air |
| Stories Total | 2 |
| Size Interior | 1,100 - 1,500 Ft2 |
| Type | House |
| Utility Water | Municipal Water |
Parking
| Attached Garage | |
| Garage |
Land
| Acreage | No |
| Landscape Features | Landscaped |
| Sewer | Septic System |
| Size Depth | 123 Ft |
| Size Frontage | 80 Ft |
| Size Irregular | 80 X 123 Ft |
| Size Total Text | 80 X 123 Ft |
Rooms
| Level | Type | Length | Width | Dimensions |
|---|---|---|---|---|
| Second Level | Den | 2.95 m | 2.68 m | 2.95 m x 2.68 m |
| Second Level | Bedroom | 3.61 m | 2.56 m | 3.61 m x 2.56 m |
| Second Level | Bedroom | 3.45 m | 3.52 m | 3.45 m x 3.52 m |
| Second Level | Bedroom | 3.44 m | 3.5 m | 3.44 m x 3.5 m |
| Second Level | Bathroom | 1.98 m | 2.42 m | 1.98 m x 2.42 m |
| Main Level | Living Room | 5.51 m | 3.32 m | 5.51 m x 3.32 m |
| Main Level | Dining Room | 3.12 m | 3.32 m | 3.12 m x 3.32 m |
| Main Level | Kitchen | 5.33 m | 3.59 m | 5.33 m x 3.59 m |
| Main Level | Laundry Room | 3.13 m | 1.82 m | 3.13 m x 1.82 m |
| Main Level | Bathroom | 1.53 m | 1.79 m | 1.53 m x 1.79 m |
| Main Level | Office | 2.76 m | 2.7 m | 2.76 m x 2.7 m |
https://www.realtor.ca/real-estate/28273568/359402-grey-rd-15-road-meaford-meaford
Contact Us
Contact us for more information


































