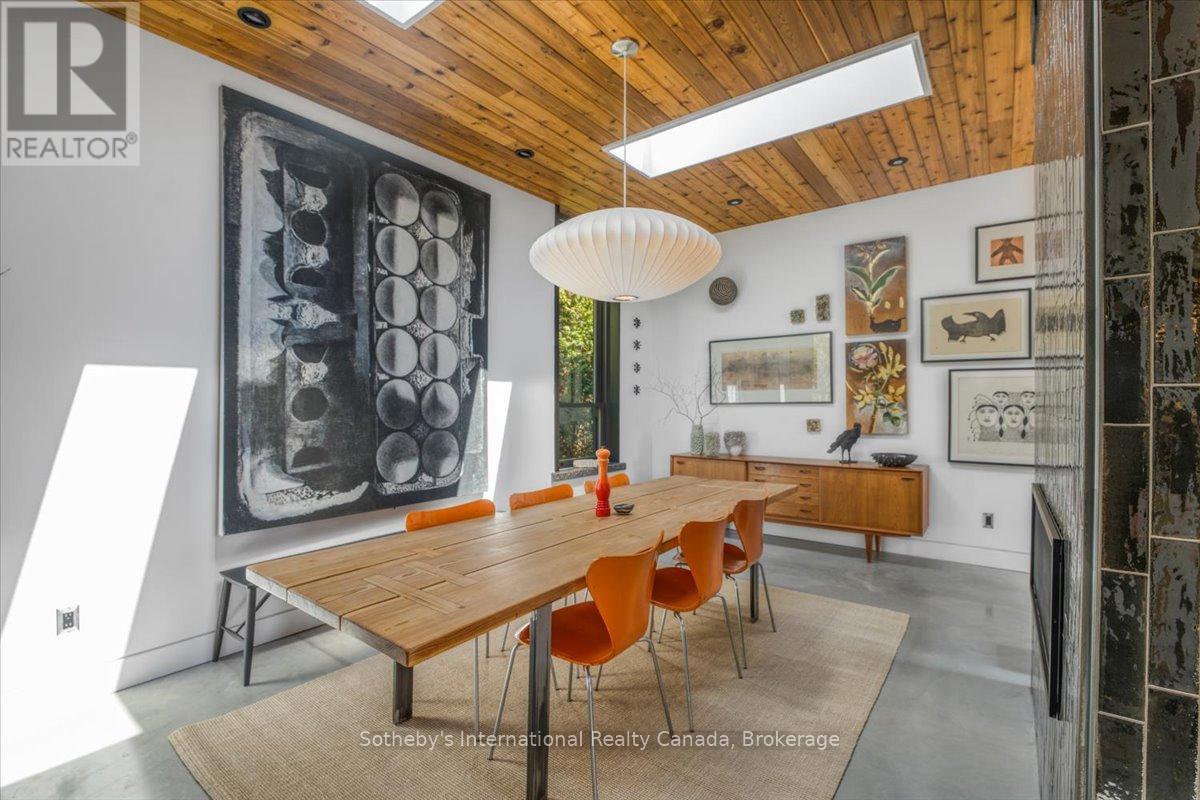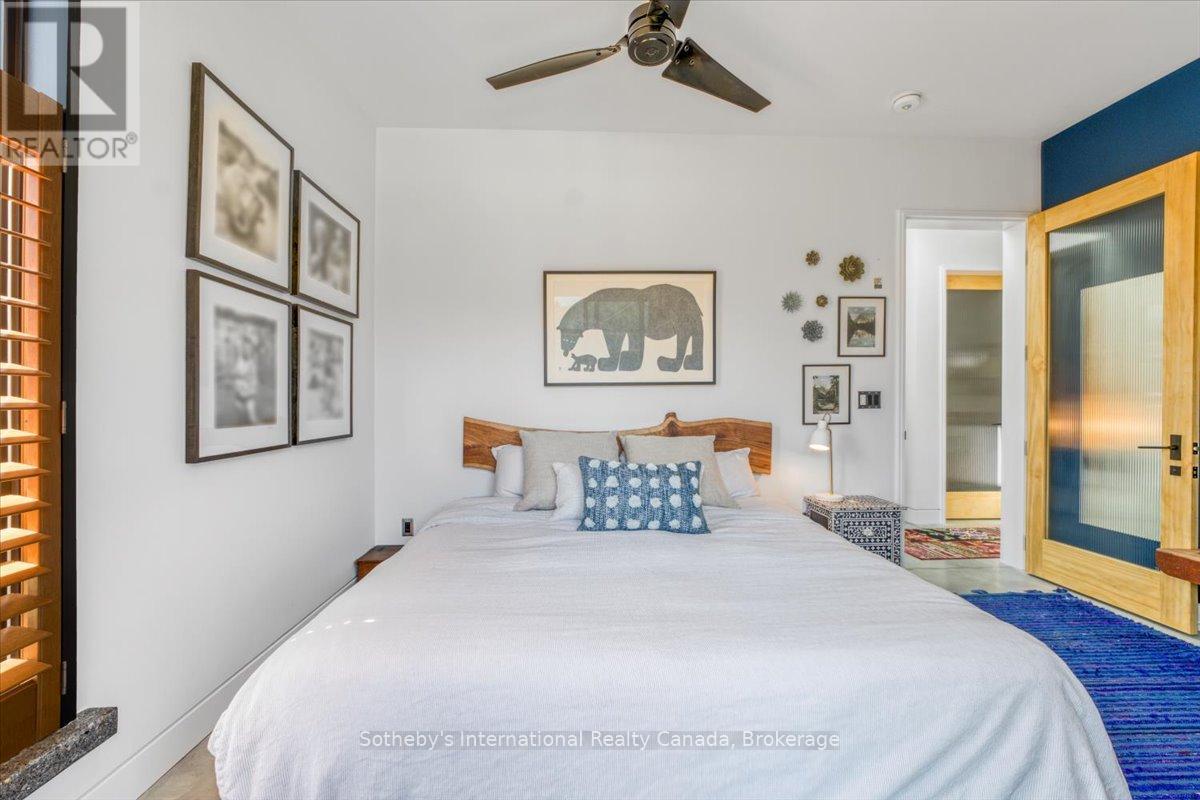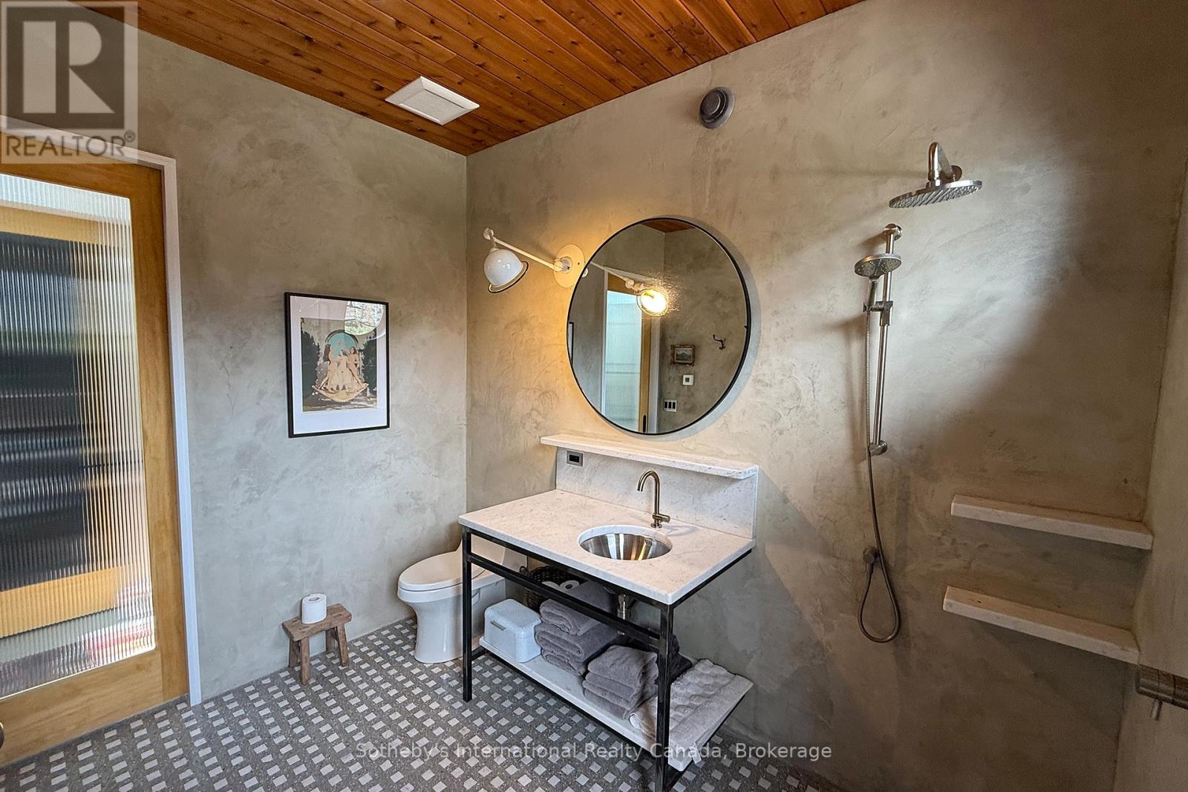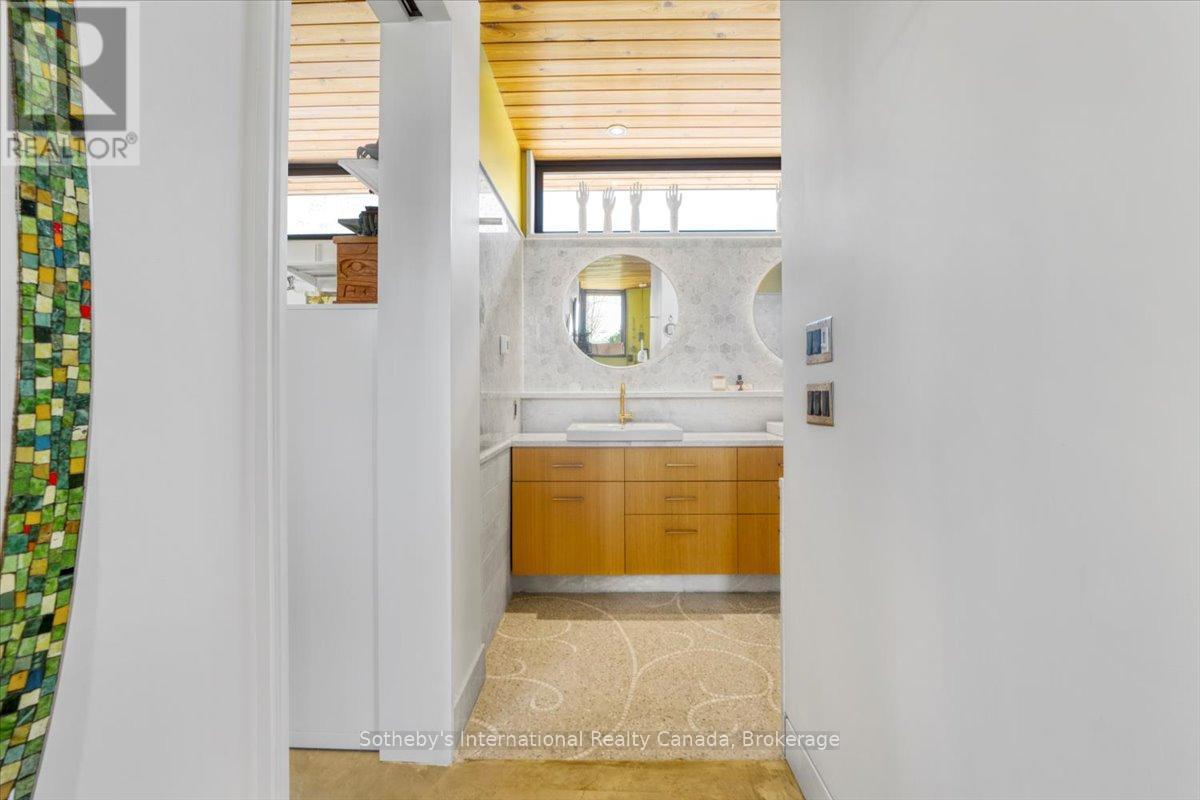3 Bedroom
3 Bathroom
3,000 - 3,500 ft2
Bungalow
Fireplace
Window Air Conditioner, Air Exchanger, Ventilation System
Radiant Heat
$2,650,000
Stunning architecturally designed, 3-bedroom, 3-bath custom home offering over 3,000 sq/ft of refined living space on a rare double corner lot just steps from the shores of Lake Huron. This exceptional, mid-century inspired property blends luxury and functionality with soaring cedar ceilings, polished concrete floors and skylights throughout. A striking double-sided gas fireplace anchors the open-concept layout. The chefs kitchen features Fisher & Paykel appliances, bespoke terrazzo countertops, custom white oak cabinetry, and a walk-in pantry. The primary suite includes a spa-like marble ensuite, while the spacious guest bath mirrors the same high-end finishes. Unique features include a wellness area, a green room with built-in planter box and living wall, and a cozy wood stove. A separate 440 sq/ft studio space with private entrance offers the perfect setup for a home-based business, office, or creative studio. The heated two-car garage doubles as a workshop with loft storage, ideal for hobbyists or entrepreneurs.The professionally landscaped yard is an entertainers dream, complete with a saltwater hot tub, two fire pit areas, IPE hardwood decking, and an automated irrigation system. Every inch of this home has been thoughtfully curated to deliver comfort, style, and a deep connection to nature. A truly one-of-a-kind property where modern design meets lakeside tranquility. (id:57975)
Property Details
|
MLS® Number
|
X12131440 |
|
Property Type
|
Single Family |
|
Community Name
|
Bayfield |
|
Features
|
Guest Suite, Sump Pump |
|
Parking Space Total
|
8 |
Building
|
Bathroom Total
|
3 |
|
Bedrooms Above Ground
|
3 |
|
Bedrooms Total
|
3 |
|
Amenities
|
Fireplace(s) |
|
Appliances
|
Garage Door Opener Remote(s), Range, Water Heater |
|
Architectural Style
|
Bungalow |
|
Basement Development
|
Finished |
|
Basement Type
|
Partial (finished) |
|
Construction Status
|
Insulation Upgraded |
|
Construction Style Attachment
|
Detached |
|
Cooling Type
|
Window Air Conditioner, Air Exchanger, Ventilation System |
|
Exterior Finish
|
Steel, Wood |
|
Fireplace Present
|
Yes |
|
Fireplace Total
|
2 |
|
Fireplace Type
|
Woodstove |
|
Foundation Type
|
Insulated Concrete Forms |
|
Half Bath Total
|
1 |
|
Heating Fuel
|
Natural Gas |
|
Heating Type
|
Radiant Heat |
|
Stories Total
|
1 |
|
Size Interior
|
3,000 - 3,500 Ft2 |
|
Type
|
House |
|
Utility Water
|
Municipal Water |
Parking
|
Detached Garage
|
|
|
Garage
|
|
|
R V
|
|
Land
|
Acreage
|
No |
|
Sewer
|
Sanitary Sewer |
|
Size Depth
|
175 Ft ,7 In |
|
Size Frontage
|
103 Ft ,7 In |
|
Size Irregular
|
103.6 X 175.6 Ft |
|
Size Total Text
|
103.6 X 175.6 Ft |
|
Zoning Description
|
R1 |
Rooms
| Level |
Type |
Length |
Width |
Dimensions |
|
Lower Level |
Other |
5.18 m |
4.57 m |
5.18 m x 4.57 m |
|
Main Level |
Other |
3.66 m |
9.35 m |
3.66 m x 9.35 m |
|
Main Level |
Workshop |
6.1 m |
12.19 m |
6.1 m x 12.19 m |
|
Main Level |
Kitchen |
5.69 m |
5.18 m |
5.69 m x 5.18 m |
|
Main Level |
Dining Room |
5.79 m |
3.66 m |
5.79 m x 3.66 m |
|
Main Level |
Office |
3.2 m |
3.51 m |
3.2 m x 3.51 m |
|
Main Level |
Foyer |
2.74 m |
2.69 m |
2.74 m x 2.69 m |
|
Main Level |
Living Room |
6.25 m |
5.18 m |
6.25 m x 5.18 m |
|
Main Level |
Family Room |
5.64 m |
4.88 m |
5.64 m x 4.88 m |
|
Main Level |
Den |
4.32 m |
7.98 m |
4.32 m x 7.98 m |
|
Main Level |
Bedroom |
3.43 m |
3.2 m |
3.43 m x 3.2 m |
|
Main Level |
Bedroom |
3.12 m |
4.52 m |
3.12 m x 4.52 m |
|
Upper Level |
Primary Bedroom |
4.27 m |
4.88 m |
4.27 m x 4.88 m |
https://www.realtor.ca/real-estate/28275525/62-tuyll-street-bluewater-bayfield-bayfield










































