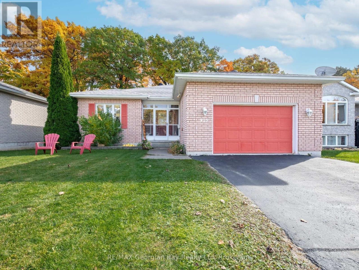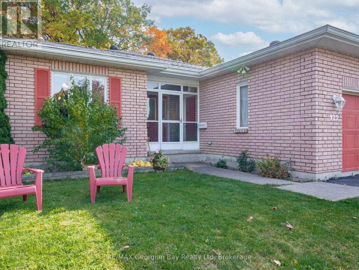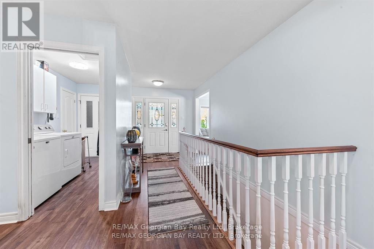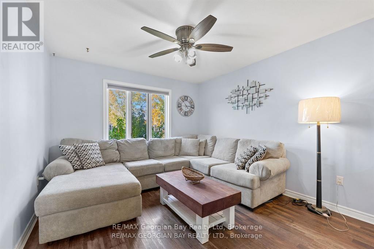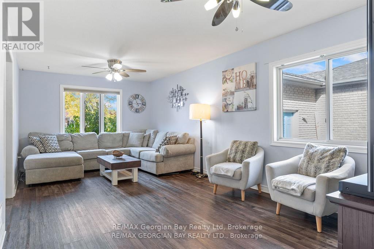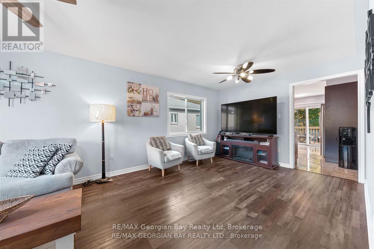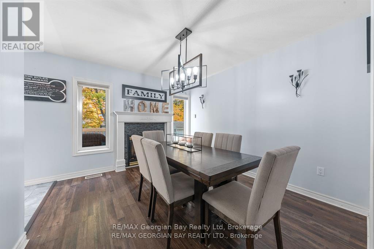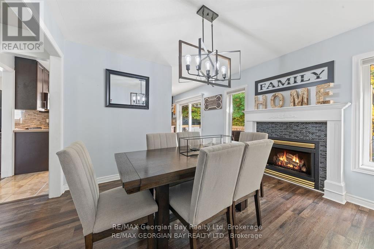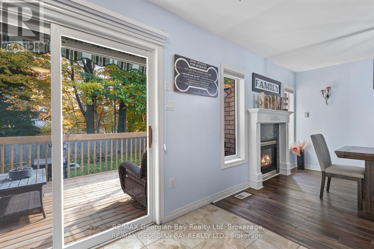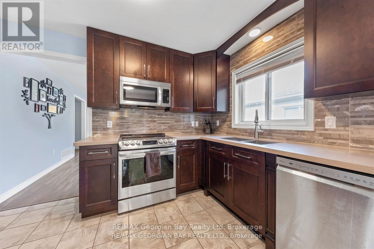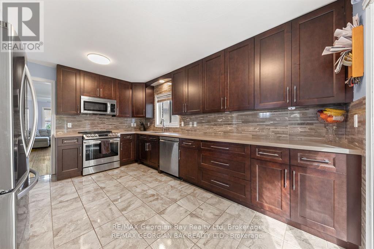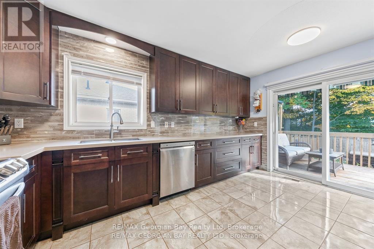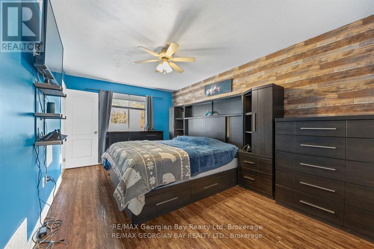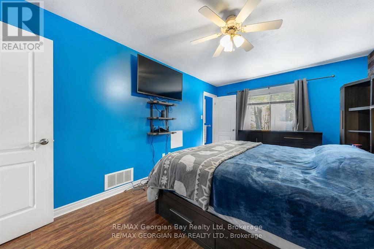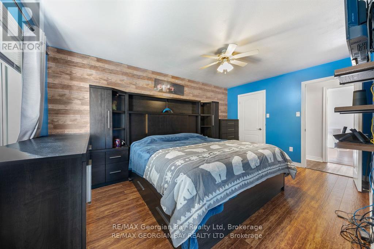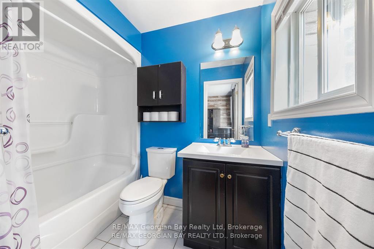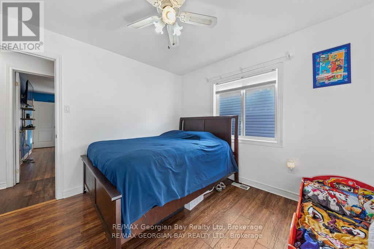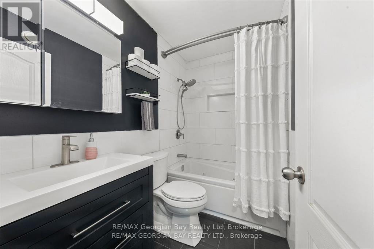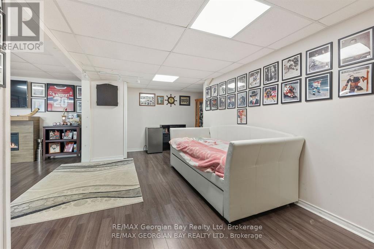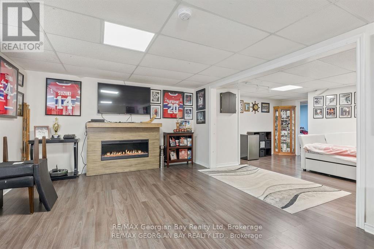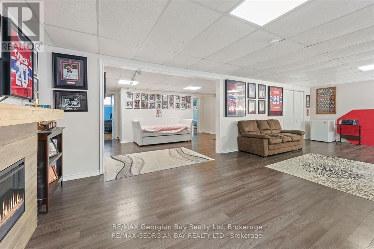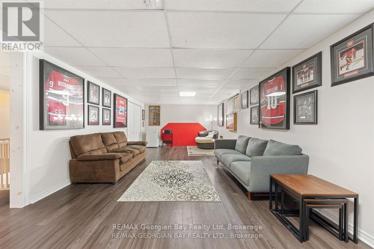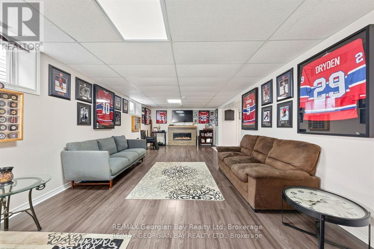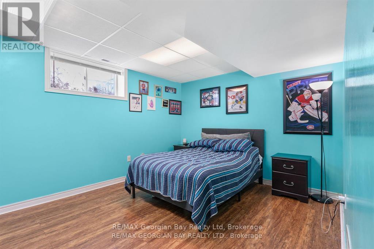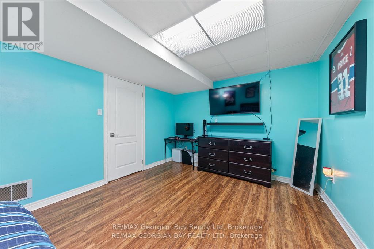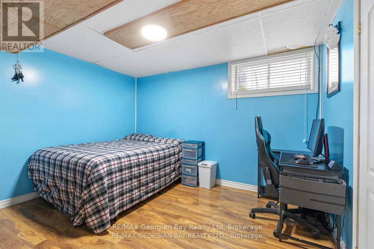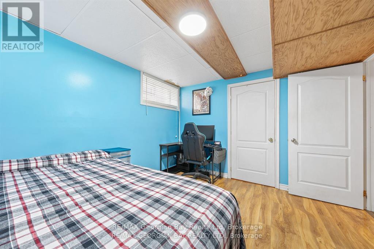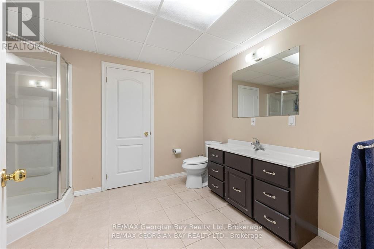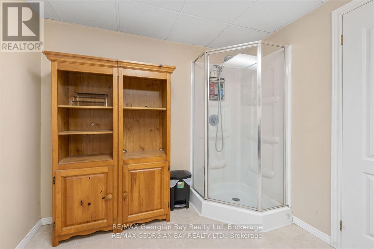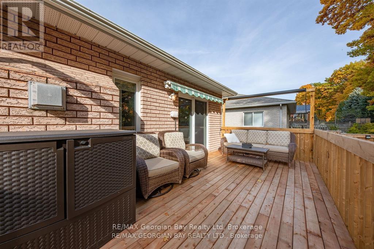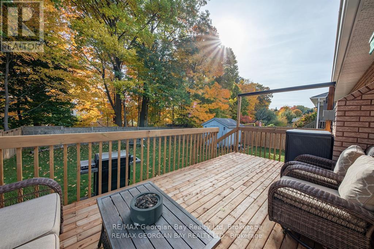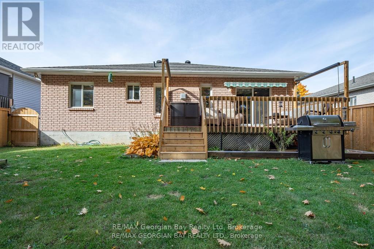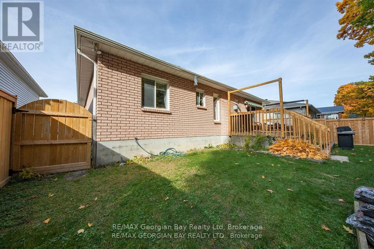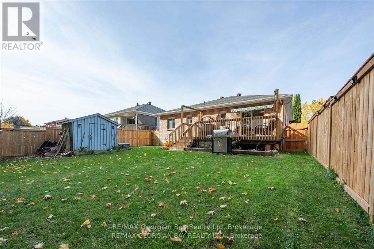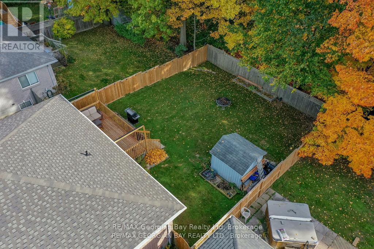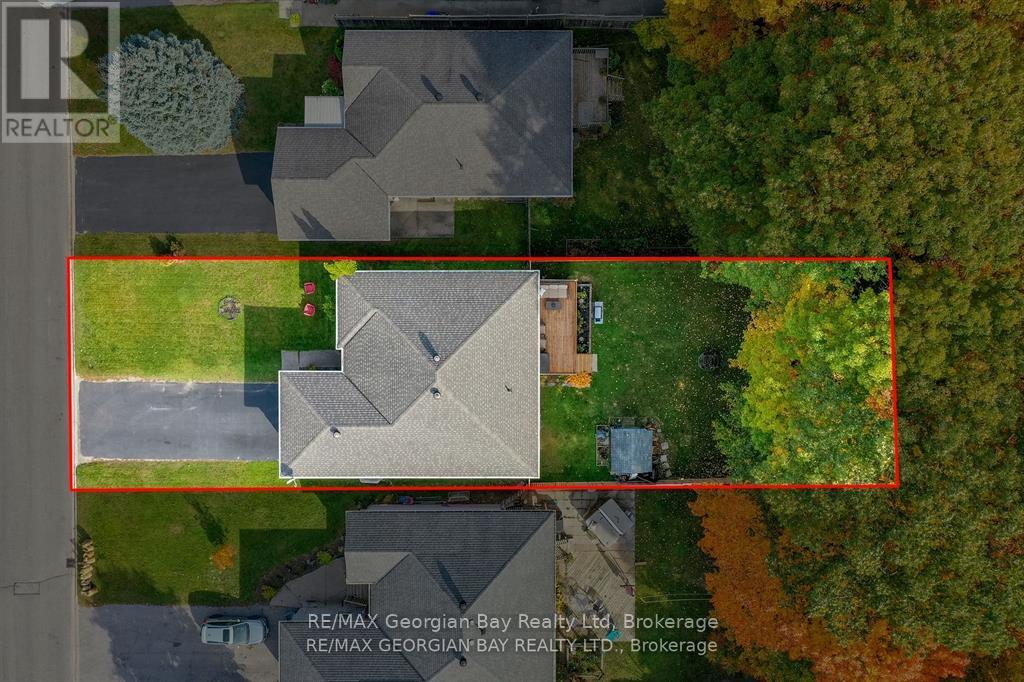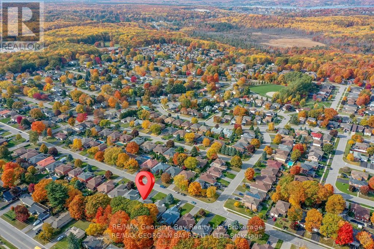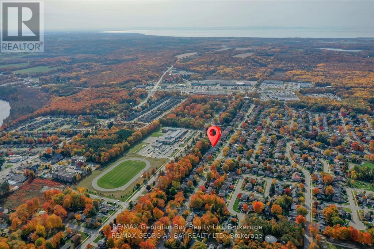4 Bedroom
3 Bathroom
700 - 1,100 ft2
Bungalow
Fireplace
Central Air Conditioning, Air Exchanger
Forced Air
$749,777
Welcome to the perfect family home, where space, style, and comfort come together! Located in Midlands sought-after west end, this beautifully maintained home offers everything your family needs to live, entertain, and relax. The heart of the home is the newer, large kitchen, complete with sleek quartz countertops and plenty of space for meal prep and casual dining. The open-concept living and dining area is perfect for gatherings next to the gas fireplace, while the oversized rec room downstairs provides the ultimate space for entertaining family and friends. With 2 bedrooms upstairs, including a spacious primary bedroom with a private ensuite, and 2 additional bedrooms downstairs, there's room for everyone. Three full bathrooms ensure convenience for the whole family. Additional features include gas heat, central air, HRV, fenced-in yard and a 2-car garage with a paved driveway for easy living. Nestled in a prime location, you're just a short walk from beautiful Georgian Bay and all the amenities the west end has to offer. This home is truly a place where memories will be made don't - wait to make it yours! (id:57975)
Open House
This property has open houses!
Starts at:
1:00 pm
Ends at:
3:00 pm
Property Details
|
MLS® Number
|
S12131472 |
|
Property Type
|
Single Family |
|
Community Name
|
Midland |
|
Equipment Type
|
None |
|
Parking Space Total
|
5 |
|
Rental Equipment Type
|
None |
Building
|
Bathroom Total
|
3 |
|
Bedrooms Above Ground
|
4 |
|
Bedrooms Total
|
4 |
|
Age
|
16 To 30 Years |
|
Amenities
|
Fireplace(s) |
|
Appliances
|
Water Heater, Dishwasher, Dryer, Microwave, Washer, Window Coverings, Refrigerator |
|
Architectural Style
|
Bungalow |
|
Basement Type
|
Full |
|
Construction Style Attachment
|
Detached |
|
Cooling Type
|
Central Air Conditioning, Air Exchanger |
|
Exterior Finish
|
Brick |
|
Fireplace Present
|
Yes |
|
Fireplace Total
|
1 |
|
Foundation Type
|
Block |
|
Heating Fuel
|
Natural Gas |
|
Heating Type
|
Forced Air |
|
Stories Total
|
1 |
|
Size Interior
|
700 - 1,100 Ft2 |
|
Type
|
House |
|
Utility Water
|
Municipal Water |
Parking
Land
|
Acreage
|
No |
|
Sewer
|
Sanitary Sewer |
|
Size Depth
|
133 Ft ,1 In |
|
Size Frontage
|
50 Ft ,7 In |
|
Size Irregular
|
50.6 X 133.1 Ft |
|
Size Total Text
|
50.6 X 133.1 Ft |
|
Zoning Description
|
Rs2 |
Rooms
| Level |
Type |
Length |
Width |
Dimensions |
|
Basement |
Bathroom |
2.62 m |
3.23 m |
2.62 m x 3.23 m |
|
Basement |
Recreational, Games Room |
3.96 m |
8.97 m |
3.96 m x 8.97 m |
|
Basement |
Bedroom 3 |
3.23 m |
5.11 m |
3.23 m x 5.11 m |
|
Basement |
Bedroom 4 |
3.23 m |
3.66 m |
3.23 m x 3.66 m |
|
Main Level |
Kitchen |
3.35 m |
4.52 m |
3.35 m x 4.52 m |
|
Main Level |
Bathroom |
2.29 m |
1.52 m |
2.29 m x 1.52 m |
|
Main Level |
Bathroom |
1.52 m |
2.13 m |
1.52 m x 2.13 m |
|
Main Level |
Living Room |
3.35 m |
6.71 m |
3.35 m x 6.71 m |
|
Main Level |
Dining Room |
3.2 m |
3.51 m |
3.2 m x 3.51 m |
|
Main Level |
Bedroom |
3.3 m |
3.15 m |
3.3 m x 3.15 m |
|
Main Level |
Bedroom 2 |
3.15 m |
4.8 m |
3.15 m x 4.8 m |
|
Main Level |
Other |
1.52 m |
2.13 m |
1.52 m x 2.13 m |
|
Main Level |
Laundry Room |
1.73 m |
3.28 m |
1.73 m x 3.28 m |
Utilities
|
Cable
|
Installed |
|
Sewer
|
Installed |
https://www.realtor.ca/real-estate/28275493/925-dominion-avenue-midland-midland

