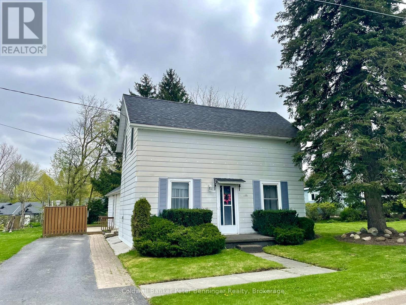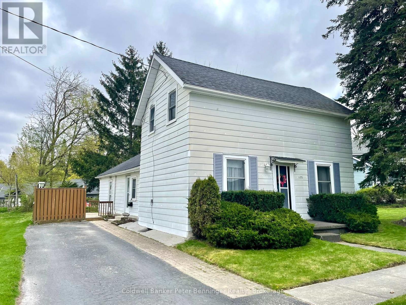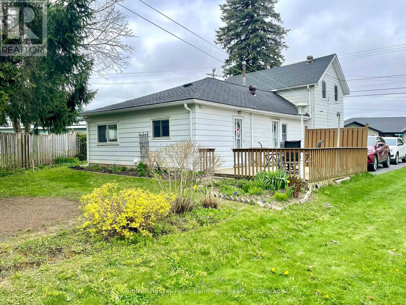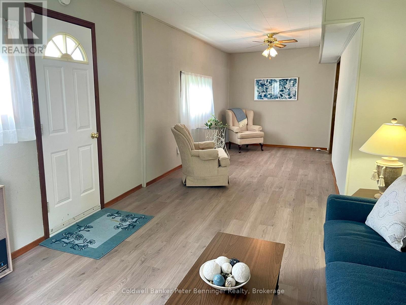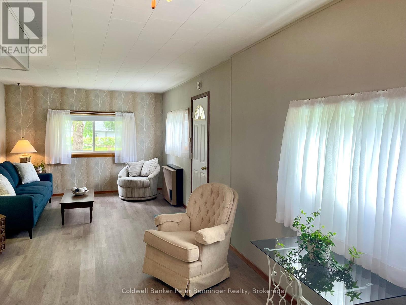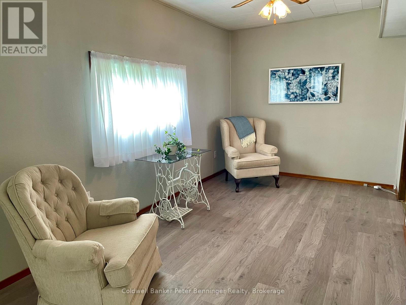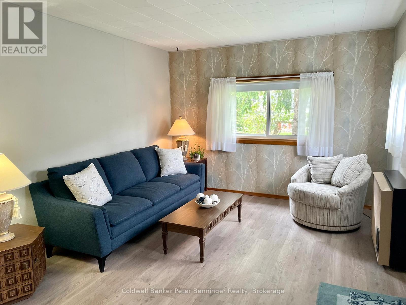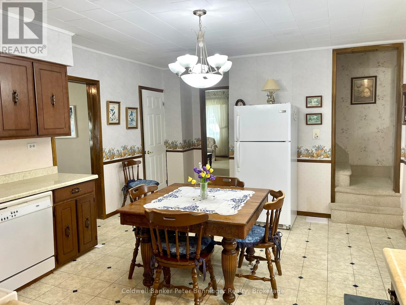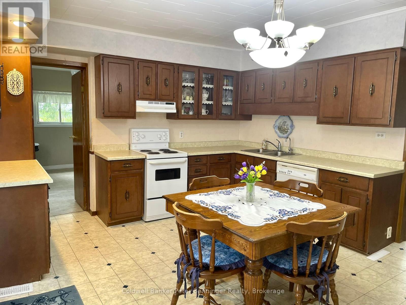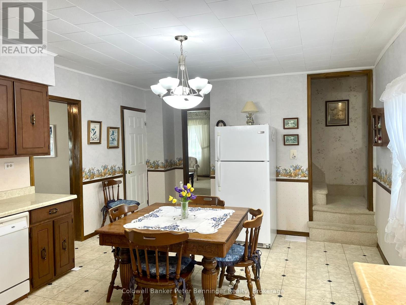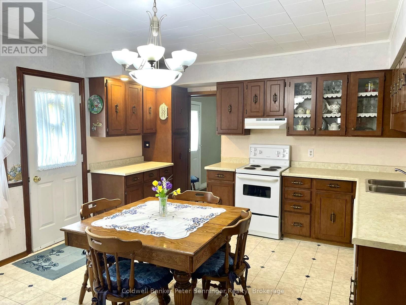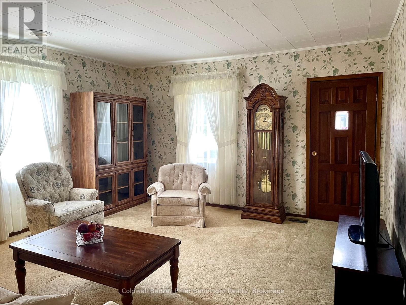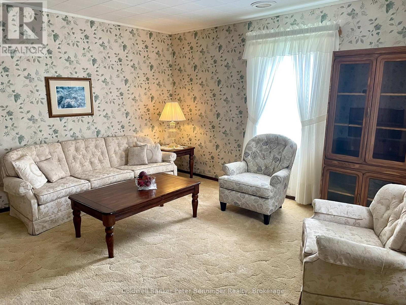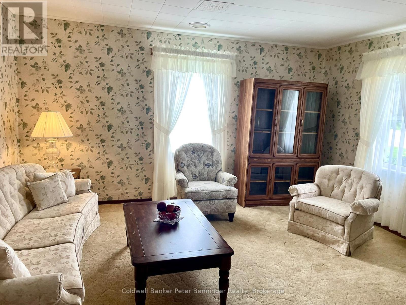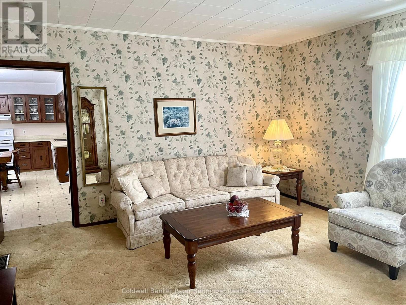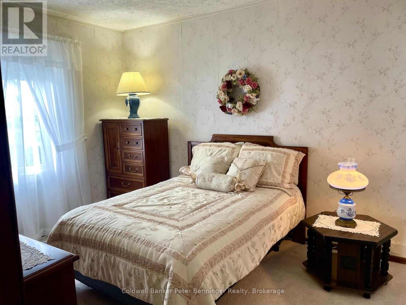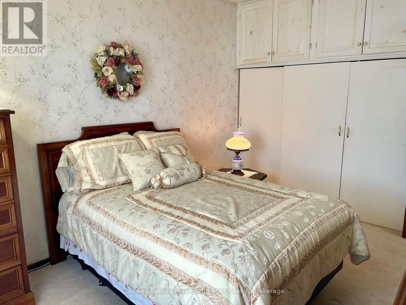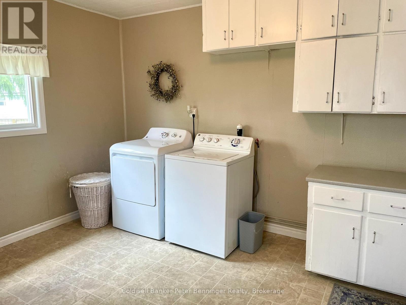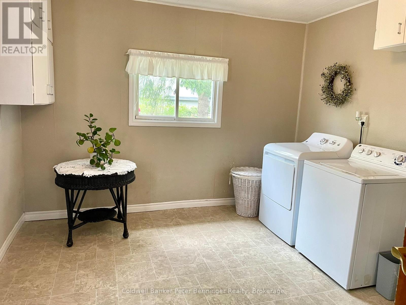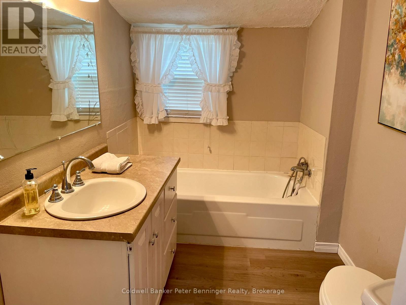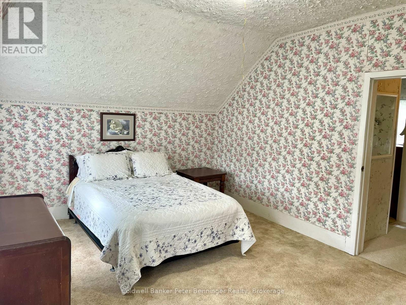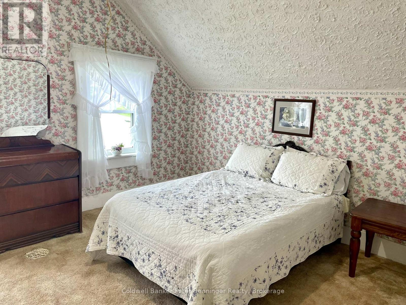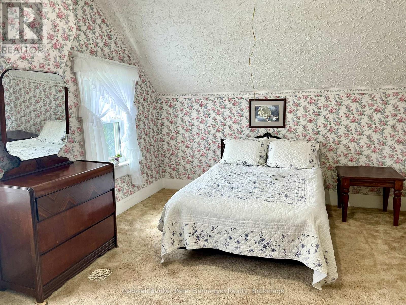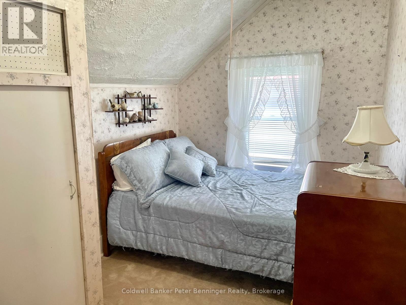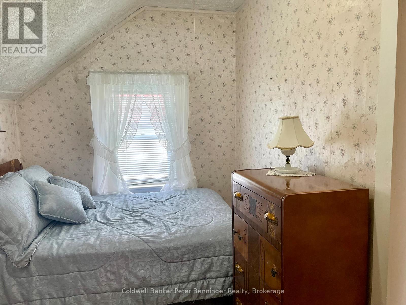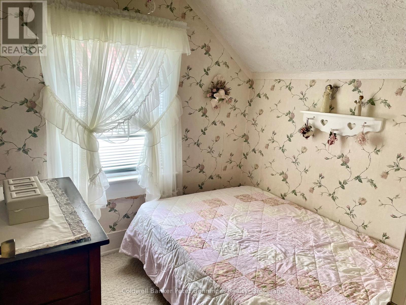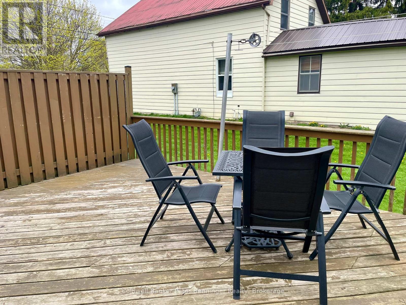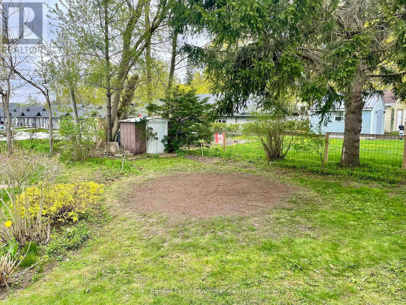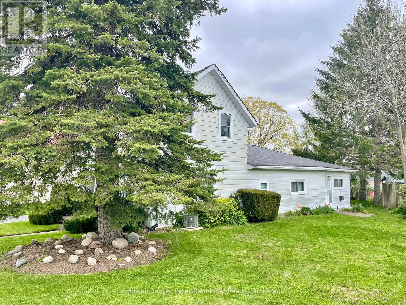4 Bedroom
1 Bathroom
1,100 - 1,500 ft2
Central Air Conditioning
Forced Air
Landscaped
$429,900
This home has been treasured by the same family for over 63 years. It's available now and awaits a new family. Pull in the asphalt driveway and enter the homes side door and you will be greeted with a large mudroom and laundry room combined which leads to the kitchen, or the second door from the drive also allows you to enter into a spacious eat in kitchen that has an ample amount of cabinets, 3 piece bathroom, formal living room, primary bedroom and entertaining size family room complete the main level. Three bedrooms can be found on the upper level. The family has recently given some rooms a fresh coat of paint as well as replaced the bath and family room flooring with luxury vinyl flooring. Roof shingles are good, forced air, gas heat as well as central air conditioning. Don't miss this one! (id:57975)
Property Details
|
MLS® Number
|
X12131692 |
|
Property Type
|
Single Family |
|
Community Name
|
Brockton |
|
Amenities Near By
|
Hospital, Park |
|
Community Features
|
Community Centre |
|
Features
|
Level Lot, Irregular Lot Size, Level |
|
Parking Space Total
|
3 |
|
Structure
|
Deck, Porch, Shed |
Building
|
Bathroom Total
|
1 |
|
Bedrooms Above Ground
|
4 |
|
Bedrooms Total
|
4 |
|
Age
|
51 To 99 Years |
|
Appliances
|
Central Vacuum, Water Heater, Water Meter, Water Softener, Dishwasher, Dryer, Stove, Washer, Refrigerator |
|
Basement Type
|
Partial |
|
Construction Status
|
Insulation Upgraded |
|
Construction Style Attachment
|
Detached |
|
Cooling Type
|
Central Air Conditioning |
|
Exterior Finish
|
Aluminum Siding |
|
Fire Protection
|
Smoke Detectors |
|
Flooring Type
|
Vinyl |
|
Foundation Type
|
Concrete, Stone |
|
Heating Fuel
|
Natural Gas |
|
Heating Type
|
Forced Air |
|
Stories Total
|
2 |
|
Size Interior
|
1,100 - 1,500 Ft2 |
|
Type
|
House |
|
Utility Water
|
Municipal Water |
Parking
Land
|
Acreage
|
No |
|
Land Amenities
|
Hospital, Park |
|
Landscape Features
|
Landscaped |
|
Sewer
|
Sanitary Sewer |
|
Size Frontage
|
91 Ft ,6 In |
|
Size Irregular
|
91.5 Ft |
|
Size Total Text
|
91.5 Ft|under 1/2 Acre |
|
Zoning Description
|
R2 |
Rooms
| Level |
Type |
Length |
Width |
Dimensions |
|
Second Level |
Bedroom |
3.47 m |
4.72 m |
3.47 m x 4.72 m |
|
Second Level |
Bedroom |
2.31 m |
3.87 m |
2.31 m x 3.87 m |
|
Second Level |
Bedroom |
1.86 m |
2.28 m |
1.86 m x 2.28 m |
|
Main Level |
Kitchen |
3.99 m |
4.8768 m |
3.99 m x 4.8768 m |
|
Main Level |
Living Room |
3.99 m |
4.3 m |
3.99 m x 4.3 m |
|
Main Level |
Primary Bedroom |
3.017 m |
3.81 m |
3.017 m x 3.81 m |
|
Main Level |
Family Room |
3.44 m |
8.47 m |
3.44 m x 8.47 m |
|
Main Level |
Laundry Room |
3.9 m |
3.47 m |
3.9 m x 3.47 m |
|
Main Level |
Bathroom |
2.56 m |
1.55 m |
2.56 m x 1.55 m |
Utilities
|
Cable
|
Installed |
|
Sewer
|
Installed |
https://www.realtor.ca/real-estate/28276103/105-mcgivern-street-w-brockton-brockton

