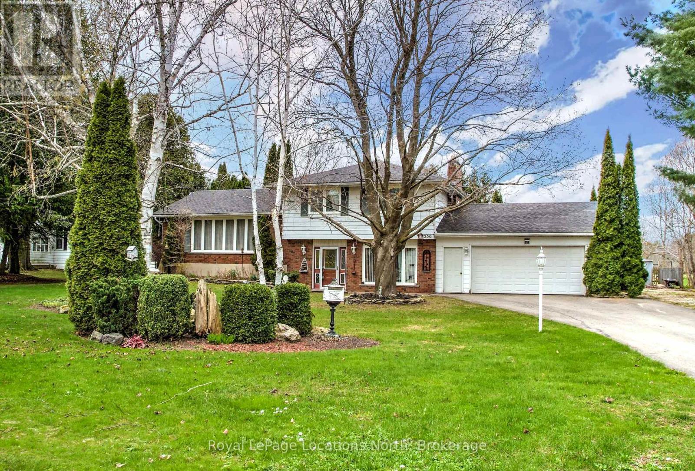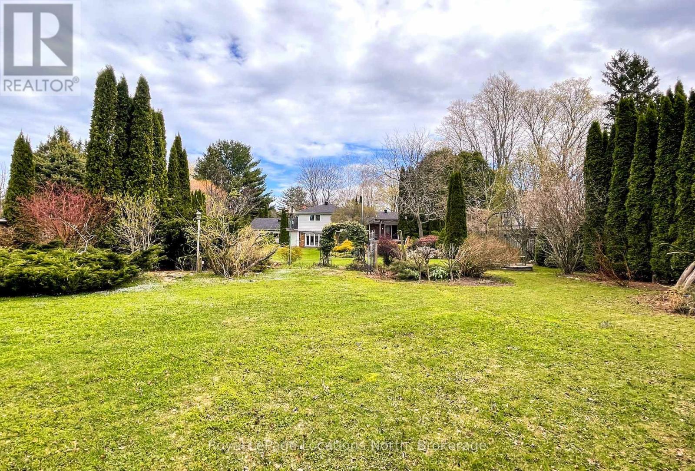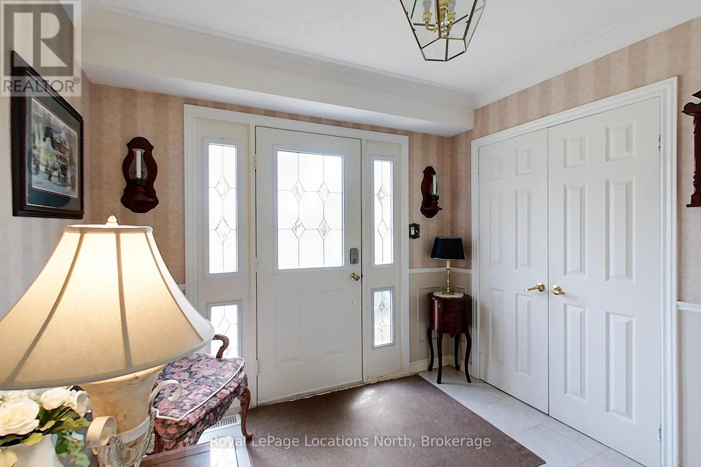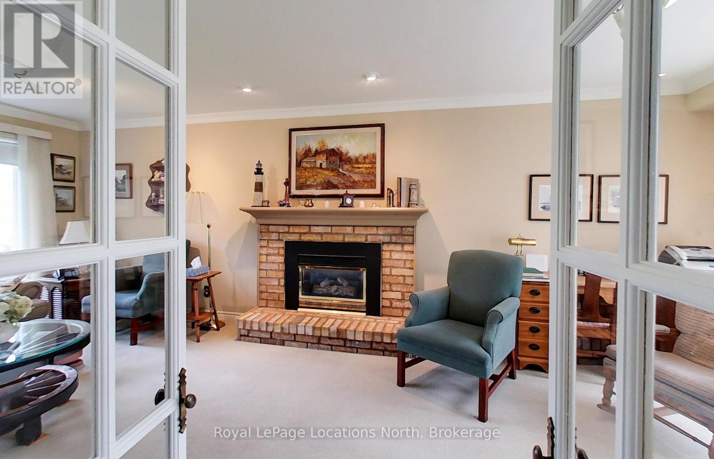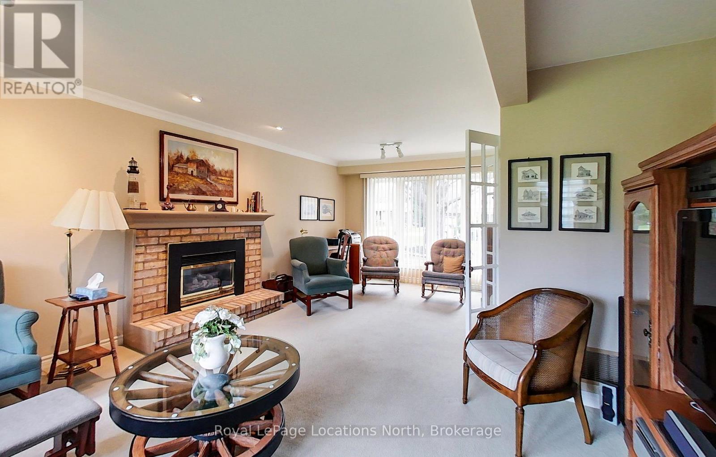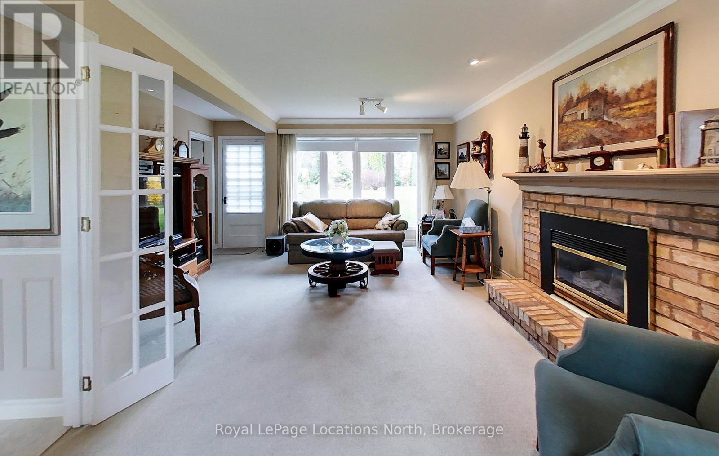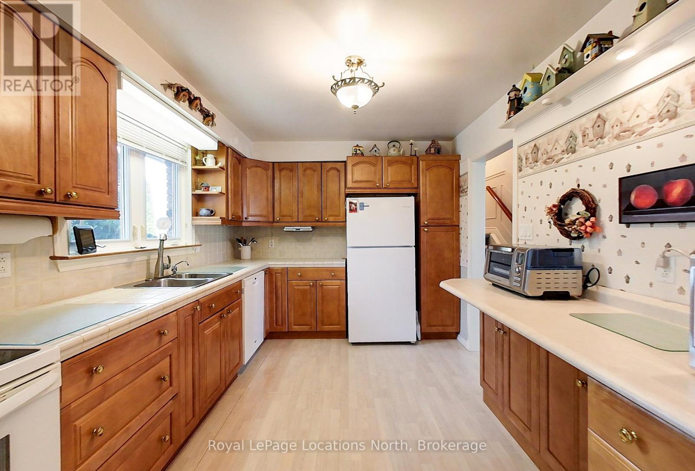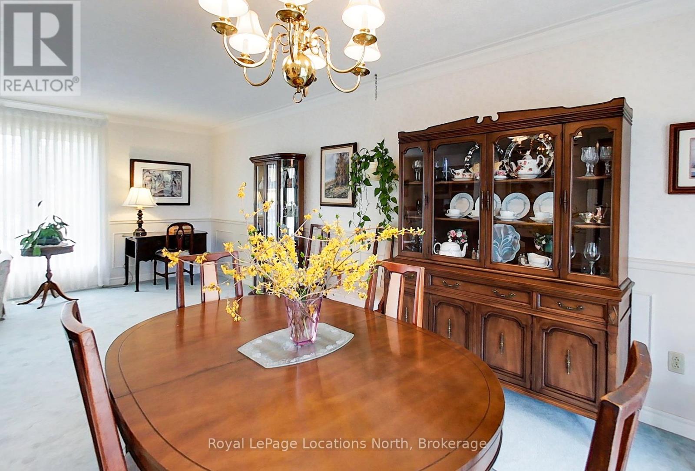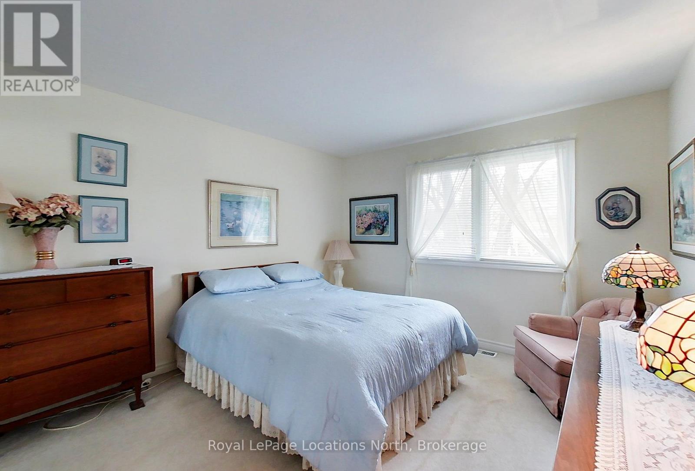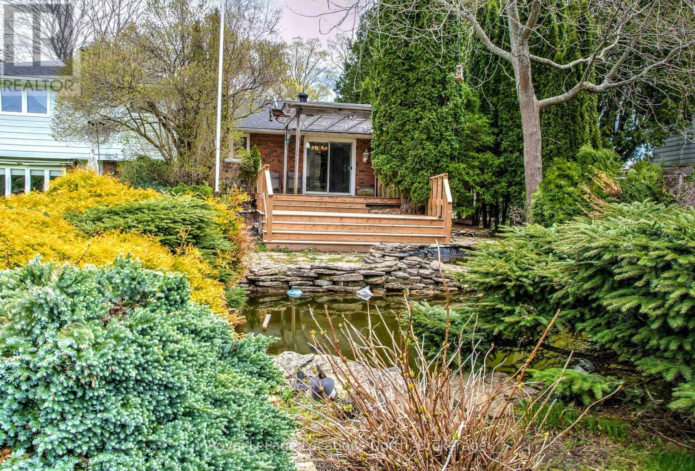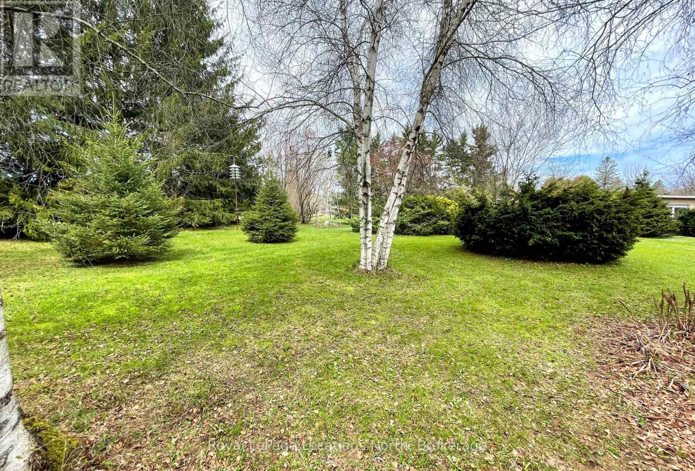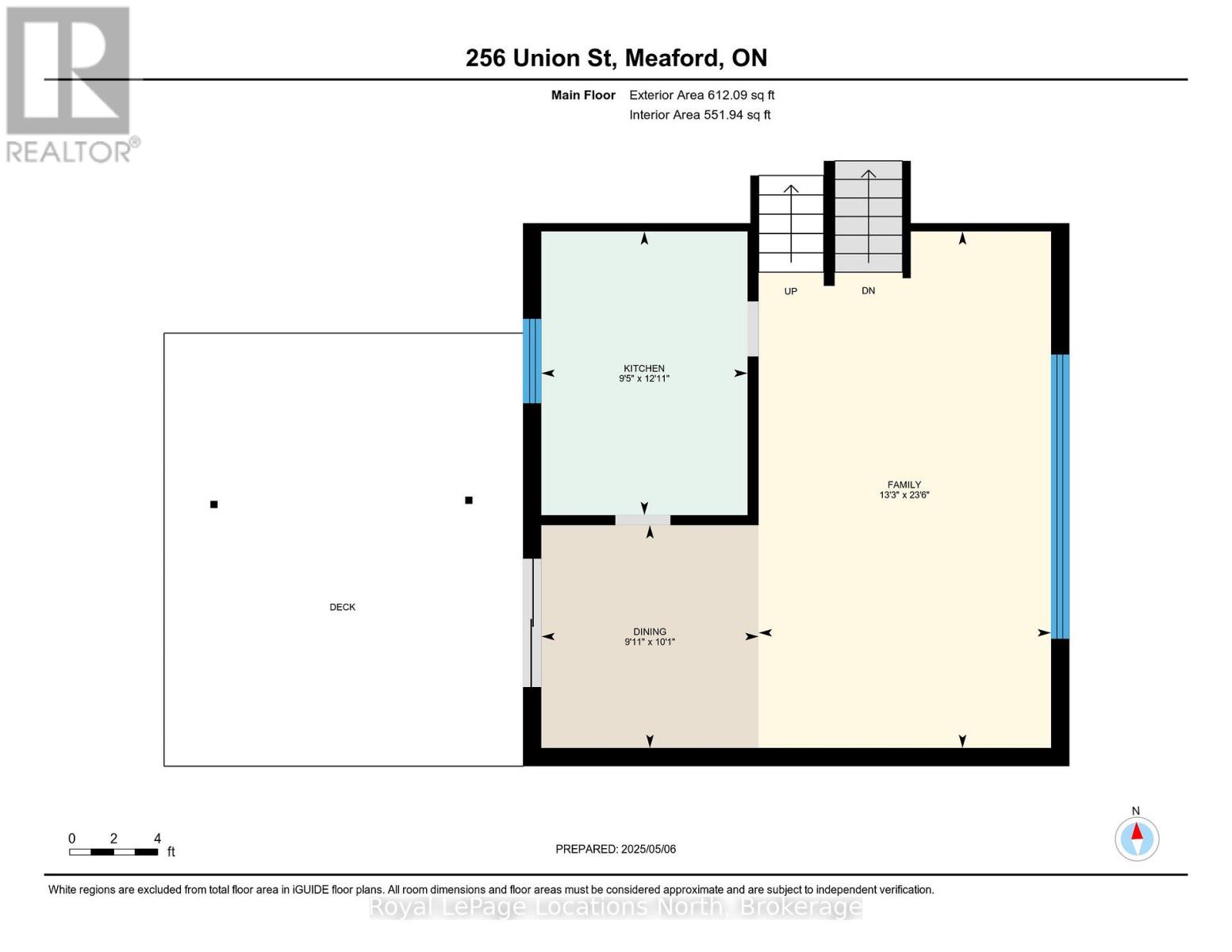256 Union Street Meaford, Ontario N4L 1E7
3 Bedroom
2 Bathroom
1,500 - 2,000 ft2
Fireplace
Central Air Conditioning
Forced Air
Landscaped
$849,000
Great opportunity to enjoy your very own park-like property on almost three quarters of an acre in town - welcome to 256 Union St., Meaford. Mature gardens and shrubs adorn the expansive rear yard complete with water features that create a serene oasis. Inside, 3 bed, 1 and a half baths on four levels with large principle rooms and a separate family room with access to the rear yard is a great place to entertain guests. Double car garage and large shed provide plenty of storage space for tools and toys. (id:57975)
Property Details
| MLS® Number | X12130186 |
| Property Type | Single Family |
| Community Name | Meaford |
| Amenities Near By | Hospital, Schools |
| Community Features | Community Centre, School Bus |
| Equipment Type | None |
| Features | Sump Pump |
| Parking Space Total | 6 |
| Rental Equipment Type | None |
| Structure | Deck |
Building
| Bathroom Total | 2 |
| Bedrooms Above Ground | 3 |
| Bedrooms Total | 3 |
| Age | 51 To 99 Years |
| Amenities | Fireplace(s) |
| Appliances | Water Heater, Dishwasher, Dryer, Stove, Washer, Window Coverings, Refrigerator |
| Basement Development | Unfinished |
| Basement Type | N/a (unfinished) |
| Construction Style Attachment | Detached |
| Construction Style Split Level | Sidesplit |
| Cooling Type | Central Air Conditioning |
| Exterior Finish | Brick Veneer, Aluminum Siding |
| Fireplace Present | Yes |
| Fireplace Total | 1 |
| Foundation Type | Block |
| Half Bath Total | 1 |
| Heating Fuel | Natural Gas |
| Heating Type | Forced Air |
| Size Interior | 1,500 - 2,000 Ft2 |
| Type | House |
| Utility Water | Municipal Water |
Parking
| Attached Garage | |
| Garage |
Land
| Acreage | No |
| Land Amenities | Hospital, Schools |
| Landscape Features | Landscaped |
| Sewer | Septic System |
| Size Depth | 323 Ft ,1 In |
| Size Frontage | 93 Ft ,9 In |
| Size Irregular | 93.8 X 323.1 Ft |
| Size Total Text | 93.8 X 323.1 Ft |
| Zoning Description | D |
Rooms
| Level | Type | Length | Width | Dimensions |
|---|---|---|---|---|
| Second Level | Family Room | 7.16 m | 4.05 m | 7.16 m x 4.05 m |
| Second Level | Dining Room | 3.01 m | 3.09 m | 3.01 m x 3.09 m |
| Second Level | Kitchen | 2.86 m | 3.93 m | 2.86 m x 3.93 m |
| Basement | Utility Room | 2.79 m | 3.4 m | 2.79 m x 3.4 m |
| Basement | Workshop | 6.88 m | 6.89 m | 6.88 m x 6.89 m |
| Main Level | Foyer | 3.05 m | 2.76 m | 3.05 m x 2.76 m |
| Main Level | Laundry Room | 2.53 m | 2.31 m | 2.53 m x 2.31 m |
| Main Level | Living Room | 7.08 m | 4.52 m | 7.08 m x 4.52 m |
| Main Level | Bathroom | 1.25 m | 1.87 m | 1.25 m x 1.87 m |
| Upper Level | Bathroom | 3.46 m | 2.79 m | 3.46 m x 2.79 m |
| Upper Level | Primary Bedroom | 3.46 m | 4.17 m | 3.46 m x 4.17 m |
| Upper Level | Bedroom 2 | 3.87 m | 3.48 m | 3.87 m x 3.48 m |
| Upper Level | Bedroom 3 | 3.63 m | 2.67 m | 3.63 m x 2.67 m |
https://www.realtor.ca/real-estate/28276101/256-union-street-meaford-meaford
Contact Us
Contact us for more information

