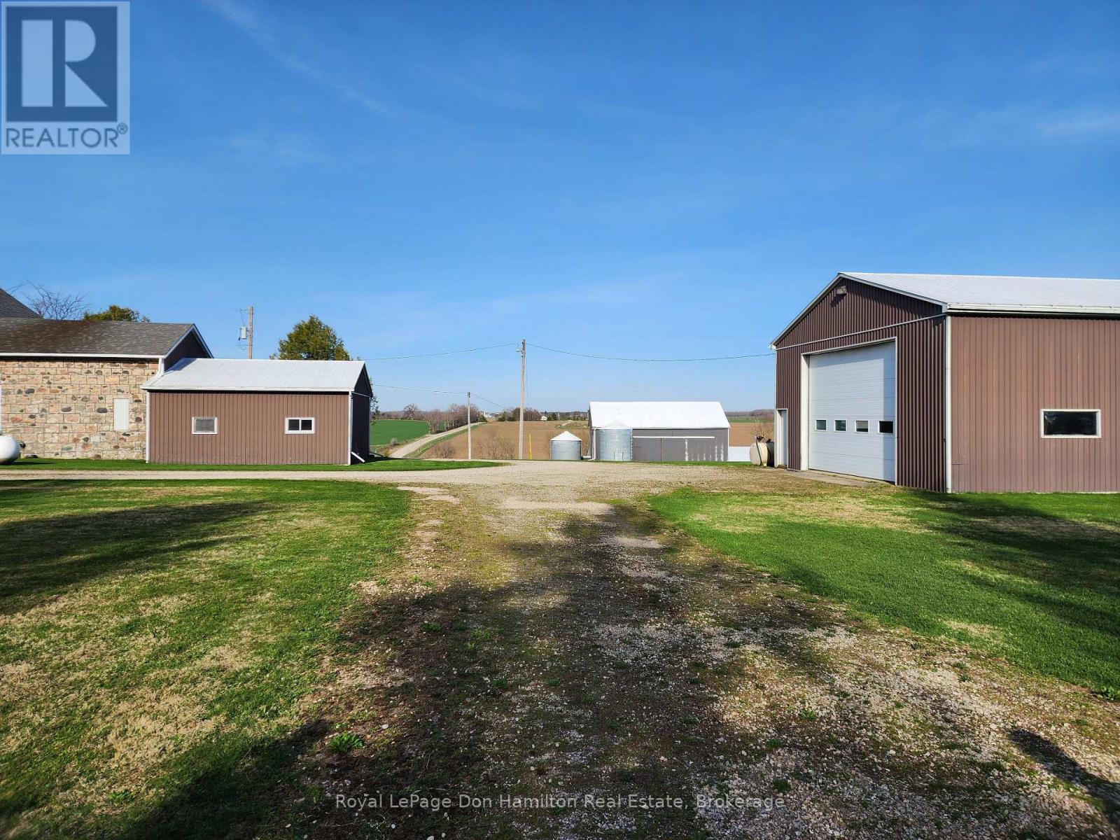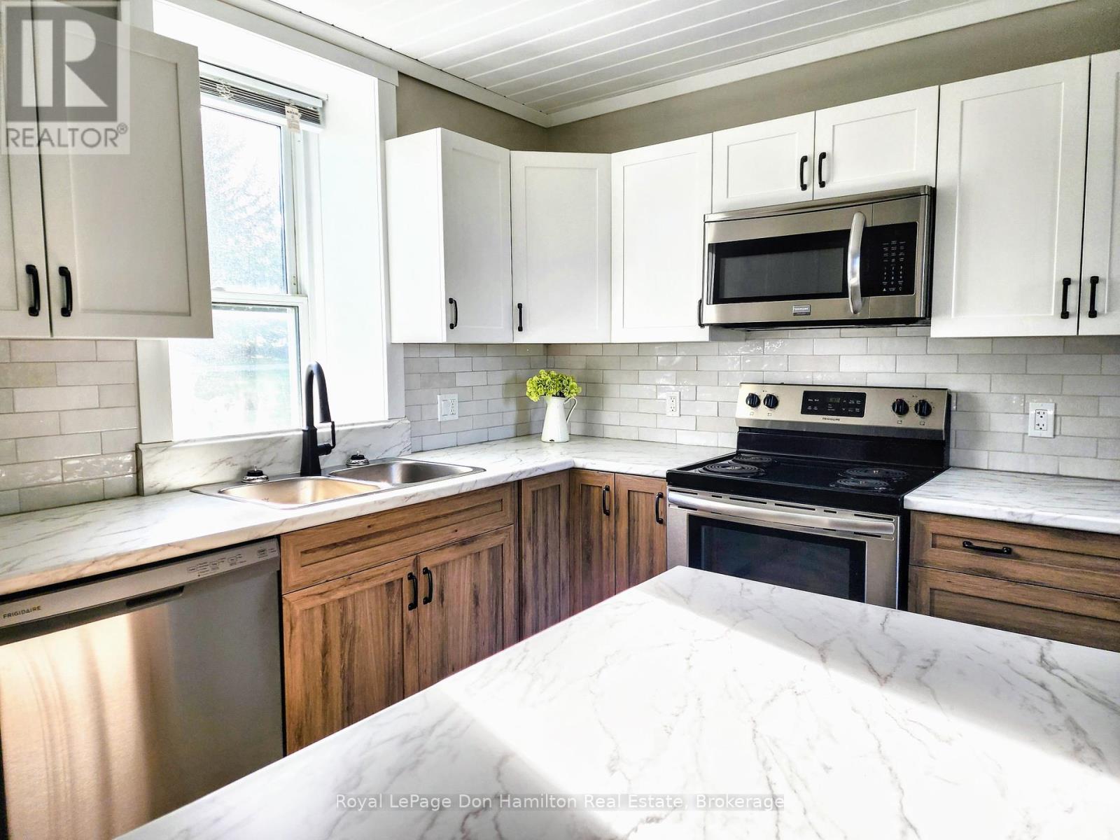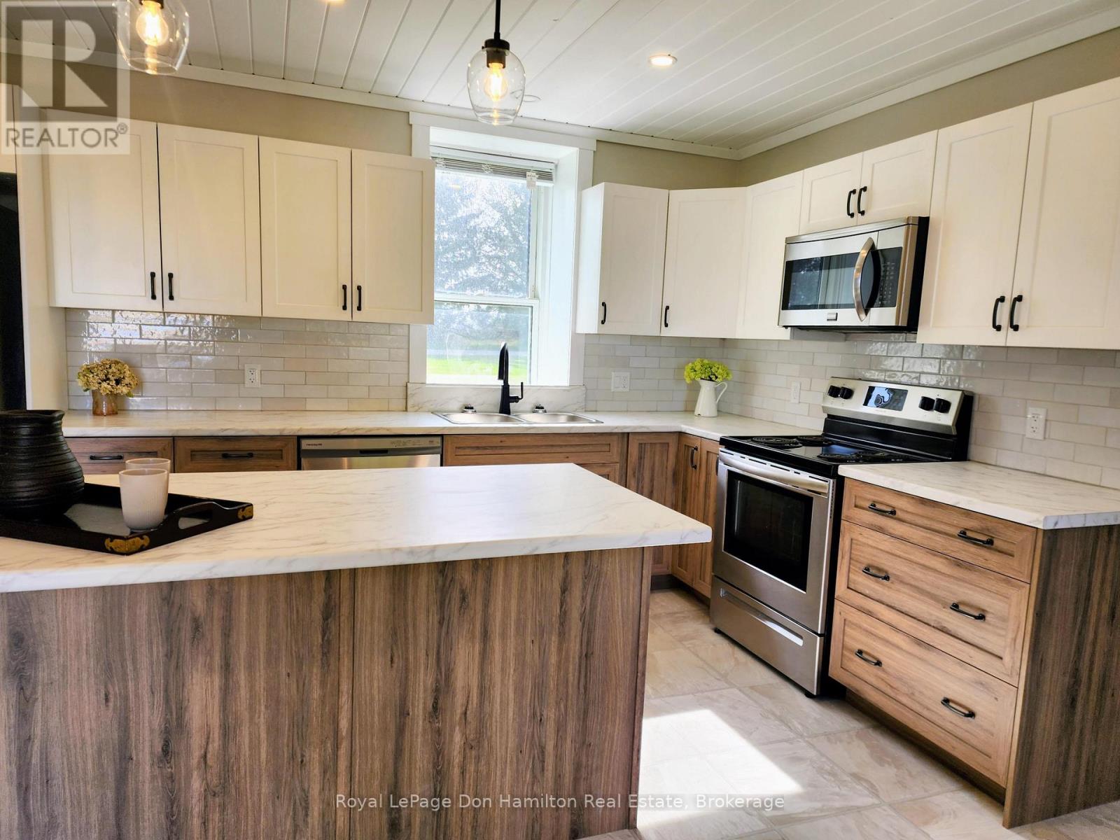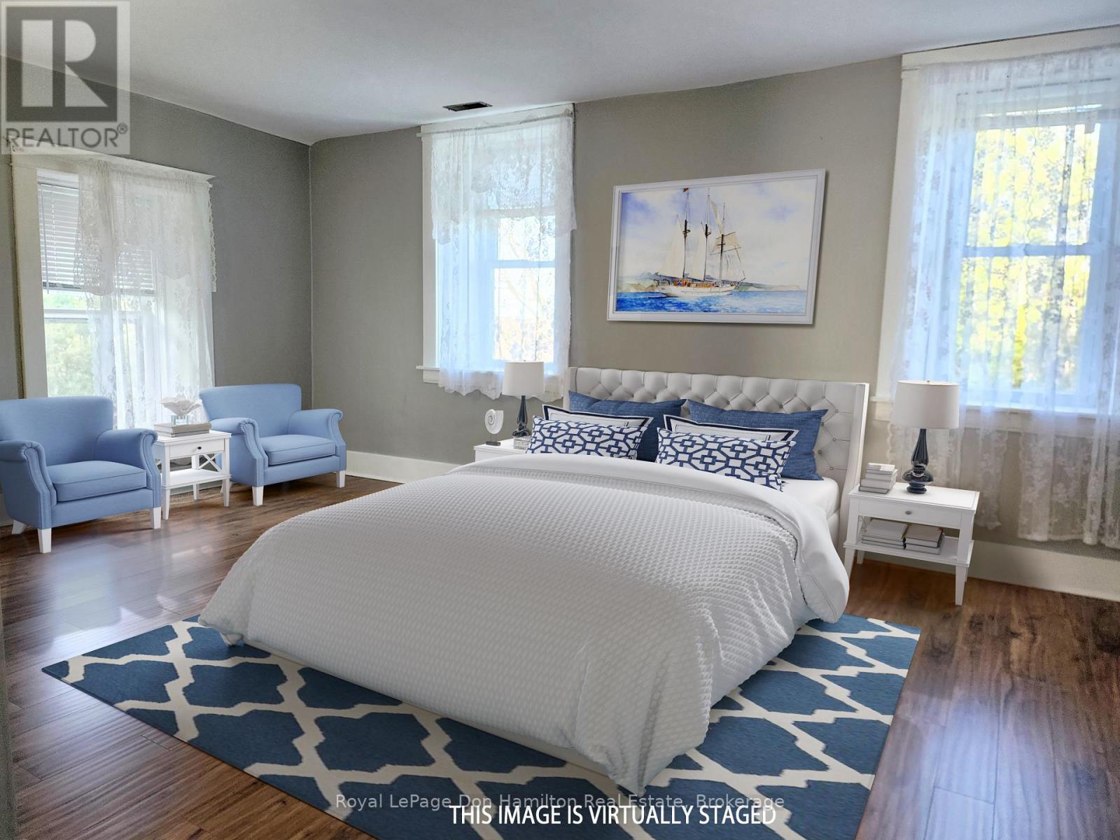44983 Orange Hill Road Howick, Ontario N0G 1X0
$1,198,000
Legend says this is the highest point in Howick Township and I think I believe it! There is a fantastic view from every angle. River, rolling hills, trees and sky! The 3 bed, 1 bath stone home shows well with main floor laundry, large rooms, tall windows with those deep window seats only stone homes can provide, tall trim, attached garage and brand new kitchen! The septic, furnace and water were new in 2022. On the property you will find a large 32' x 40' shop, with its own panel. And don't forget the bank barn ready for your animals, toys or other hobbies! This is a beautiful spot that sparks the imagination. Call for your realtor for your private viewing today! (id:57975)
Open House
This property has open houses!
10:00 am
Ends at:12:00 pm
Property Details
| MLS® Number | X12132179 |
| Property Type | Agriculture |
| Community Name | Howick |
| Equipment Type | Propane Tank |
| Farm Type | Farm |
| Features | Irregular Lot Size, Hilly |
| Parking Space Total | 15 |
| Rental Equipment Type | Propane Tank |
| Structure | Deck, Barn, Workshop |
| View Type | River View |
Building
| Bathroom Total | 1 |
| Bedrooms Above Ground | 3 |
| Bedrooms Total | 3 |
| Age | 100+ Years |
| Appliances | Water Heater, Dishwasher, Dryer, Stove, Washer, Refrigerator |
| Exterior Finish | Stone |
| Foundation Type | Stone |
| Heating Fuel | Propane |
| Heating Type | Forced Air |
| Stories Total | 2 |
| Size Interior | 1,100 - 1,500 Ft2 |
| Utility Water | Drilled Well |
Parking
| Attached Garage | |
| Garage |
Land
| Acreage | Yes |
| Sewer | Septic System |
| Size Depth | 390 Ft ,8 In |
| Size Frontage | 791 Ft |
| Size Irregular | 791 X 390.7 Ft |
| Size Total Text | 791 X 390.7 Ft|5 - 9.99 Acres |
| Zoning Description | Ag1 Ne1 |
Rooms
| Level | Type | Length | Width | Dimensions |
|---|---|---|---|---|
| Second Level | Primary Bedroom | 3.89 m | 5.16 m | 3.89 m x 5.16 m |
| Second Level | Bedroom | 2.41 m | 2.67 m | 2.41 m x 2.67 m |
| Second Level | Bedroom | 2.67 m | 2.77 m | 2.67 m x 2.77 m |
| Main Level | Mud Room | 3.84 m | 2.29 m | 3.84 m x 2.29 m |
| Main Level | Kitchen | 4.7 m | 4.34 m | 4.7 m x 4.34 m |
| Main Level | Living Room | 5.06 m | 4.22 m | 5.06 m x 4.22 m |
| Main Level | Dining Room | 3.48 m | 3.56 m | 3.48 m x 3.56 m |
| Main Level | Bathroom | 2.18 m | 2.13 m | 2.18 m x 2.13 m |
https://www.realtor.ca/real-estate/28277251/44983-orange-hill-road-howick-howick
Contact Us
Contact us for more information


























