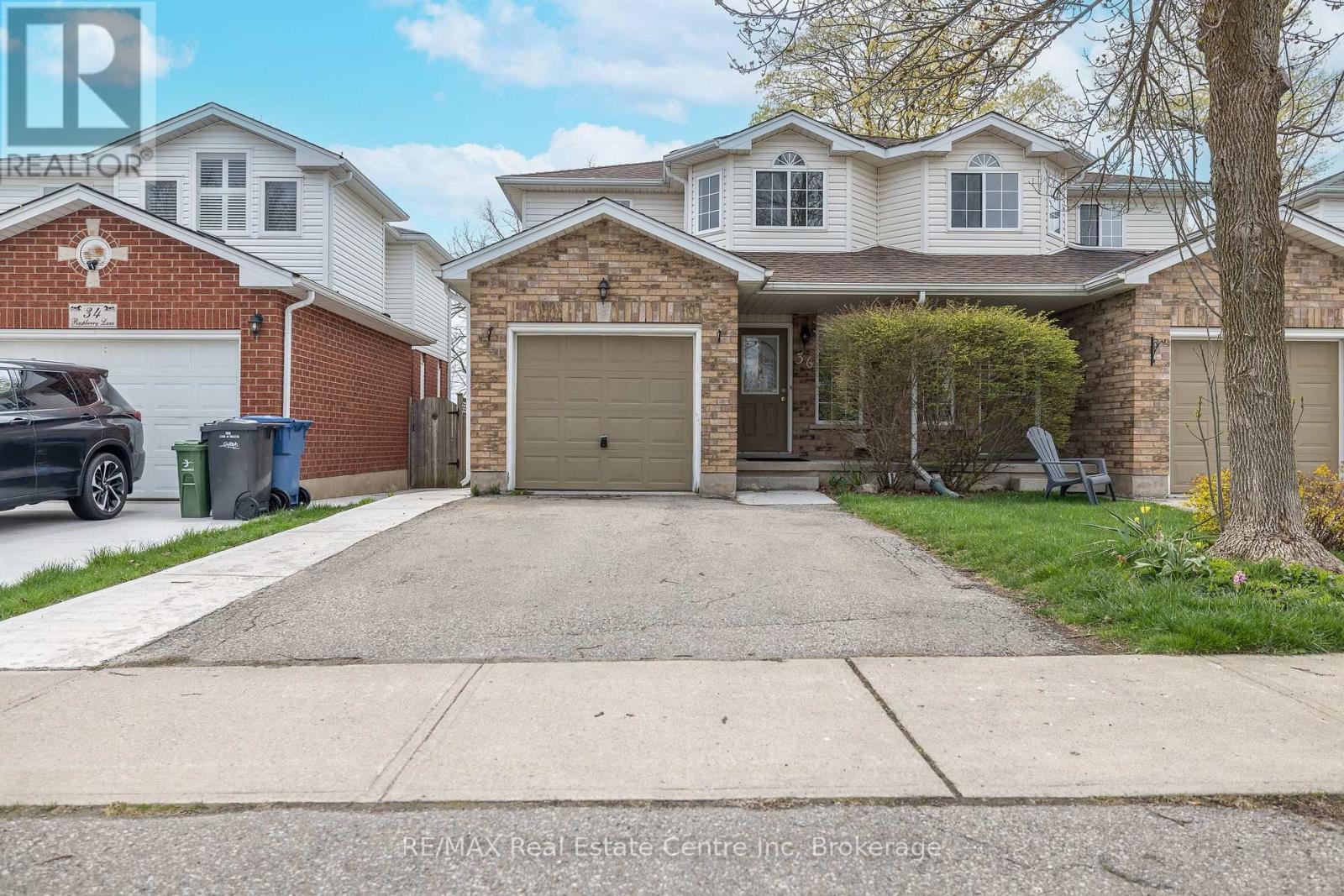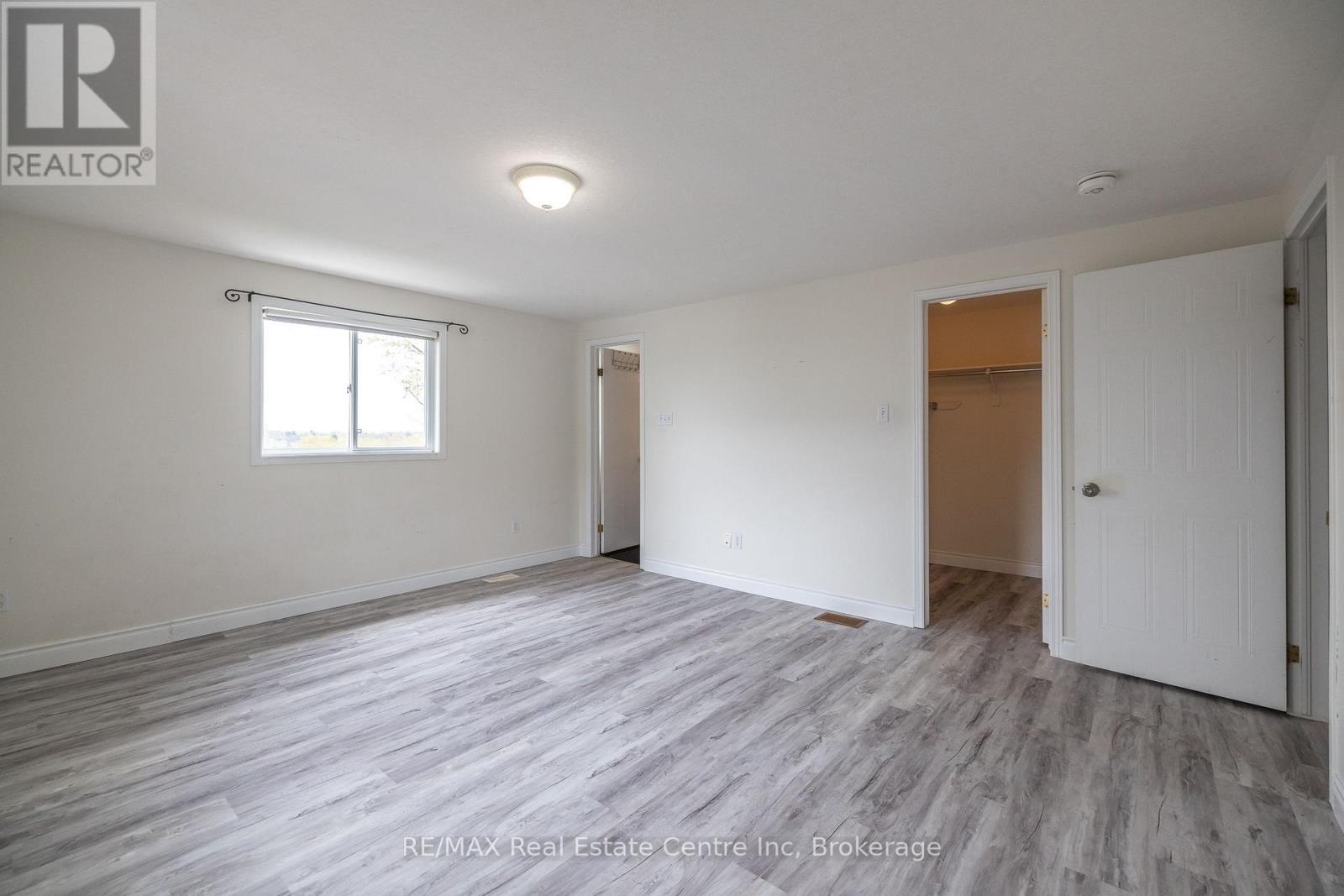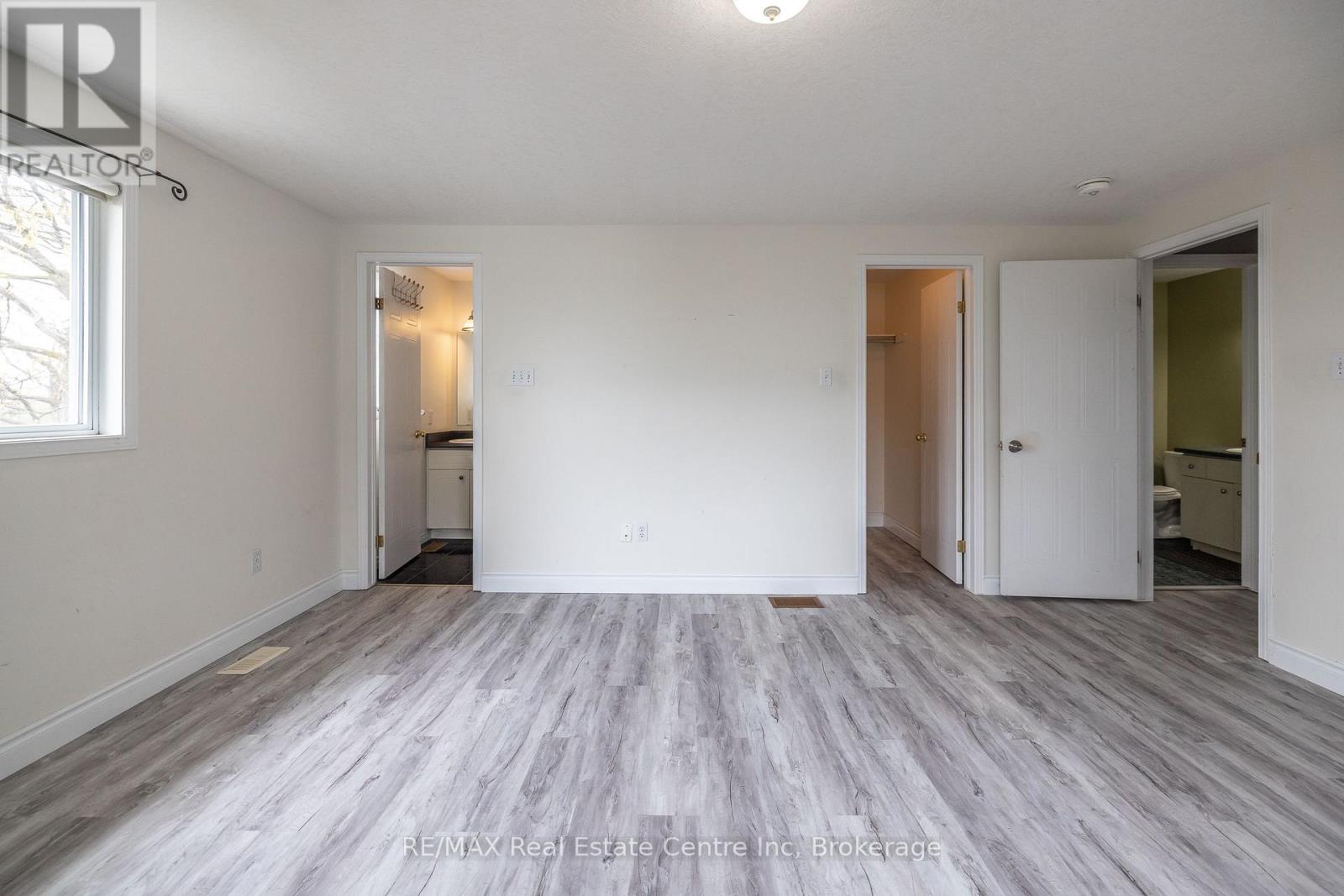4 Bedroom
3 Bathroom
1,500 - 2,000 ft2
Central Air Conditioning
Forced Air
$3,200 Monthly
What a great opportunity in this 4-bedroom, 2.5-bathroom semi-detached home for mature students or large families. Partially furnished and available for immediate occupancy. This home also offers a spacious kitchen, a large living room, a dining area + another room that can be used as an office, a den, or a family room! This is a very spacious and bright home. Laminated flooring and numerous windows throughout. Great family-oriented neighbourhood and near bus stops, schools, and other amenities. Rent includes 1 parking spot. Main floor laundry. A full credit report, employment letter, most recent two pay stubs, and completed Rental Application Form are required with the offer. (id:57975)
Property Details
|
MLS® Number
|
X12132106 |
|
Property Type
|
Single Family |
|
Community Name
|
Grange Road |
|
Parking Space Total
|
1 |
Building
|
Bathroom Total
|
3 |
|
Bedrooms Above Ground
|
4 |
|
Bedrooms Total
|
4 |
|
Age
|
16 To 30 Years |
|
Appliances
|
Water Heater |
|
Construction Style Attachment
|
Semi-detached |
|
Cooling Type
|
Central Air Conditioning |
|
Exterior Finish
|
Vinyl Siding, Brick |
|
Flooring Type
|
Tile, Laminate |
|
Foundation Type
|
Poured Concrete |
|
Half Bath Total
|
1 |
|
Heating Fuel
|
Natural Gas |
|
Heating Type
|
Forced Air |
|
Stories Total
|
2 |
|
Size Interior
|
1,500 - 2,000 Ft2 |
|
Type
|
House |
|
Utility Water
|
Municipal Water |
Parking
Land
|
Acreage
|
No |
|
Sewer
|
Sanitary Sewer |
|
Size Frontage
|
25 Ft ,4 In |
|
Size Irregular
|
25.4 Ft |
|
Size Total Text
|
25.4 Ft |
Rooms
| Level |
Type |
Length |
Width |
Dimensions |
|
Second Level |
Bedroom 4 |
2.86 m |
3.05 m |
2.86 m x 3.05 m |
|
Second Level |
Bathroom |
1.77 m |
2.53 m |
1.77 m x 2.53 m |
|
Second Level |
Bathroom |
1.65 m |
2.38 m |
1.65 m x 2.38 m |
|
Second Level |
Primary Bedroom |
4.85 m |
4.04 m |
4.85 m x 4.04 m |
|
Second Level |
Bedroom 2 |
2.86 m |
2.8 m |
2.86 m x 2.8 m |
|
Second Level |
Bedroom 3 |
2.92 m |
2.9 m |
2.92 m x 2.9 m |
|
Main Level |
Kitchen |
2.74 m |
2.78 m |
2.74 m x 2.78 m |
|
Main Level |
Dining Room |
2.78 m |
3.05 m |
2.78 m x 3.05 m |
|
Main Level |
Living Room |
5.79 m |
3.4 m |
5.79 m x 3.4 m |
|
Main Level |
Den |
3.96 m |
3.35 m |
3.96 m x 3.35 m |
|
Main Level |
Bathroom |
1.25 m |
1.43 m |
1.25 m x 1.43 m |
https://www.realtor.ca/real-estate/28276978/36-raspberry-lane-guelph-grange-road-grange-road




















































