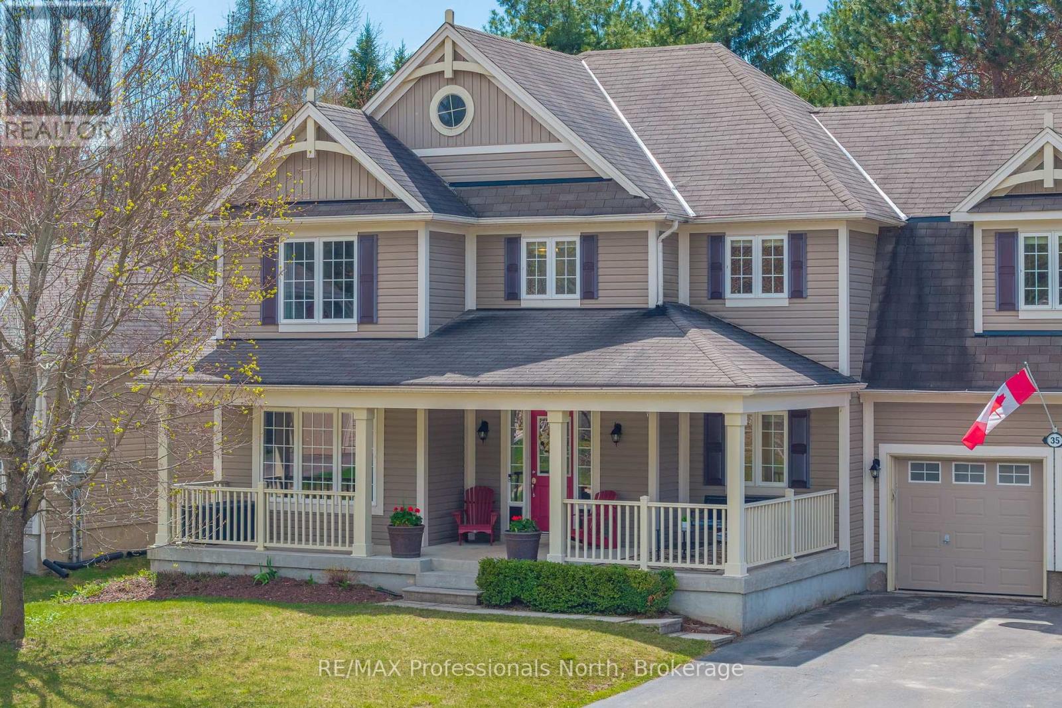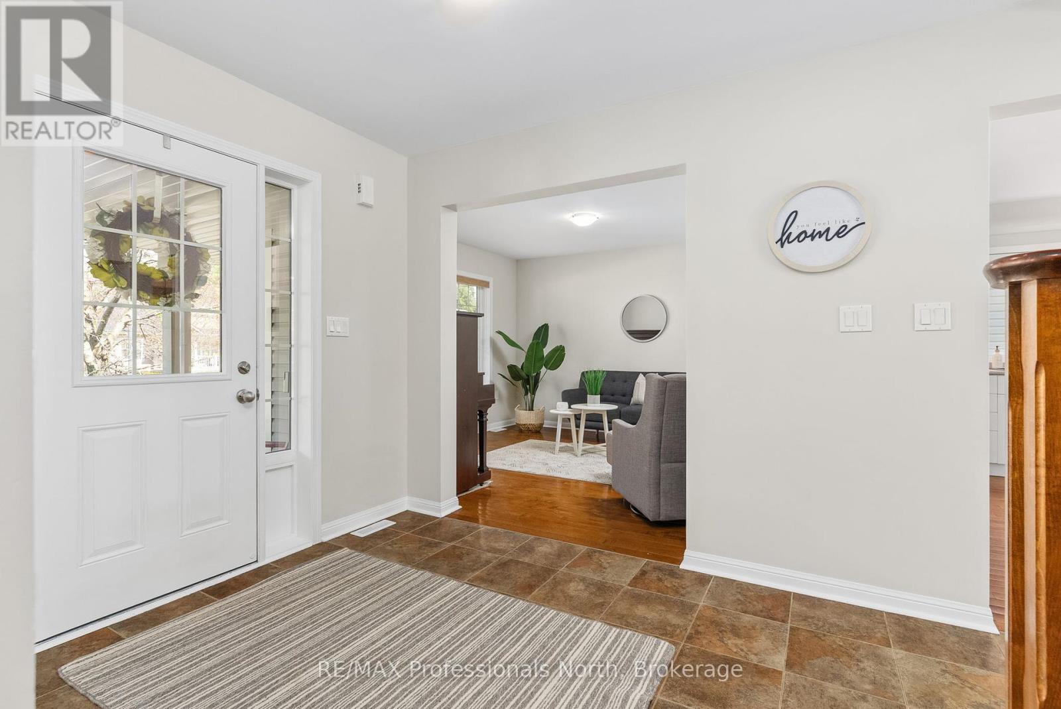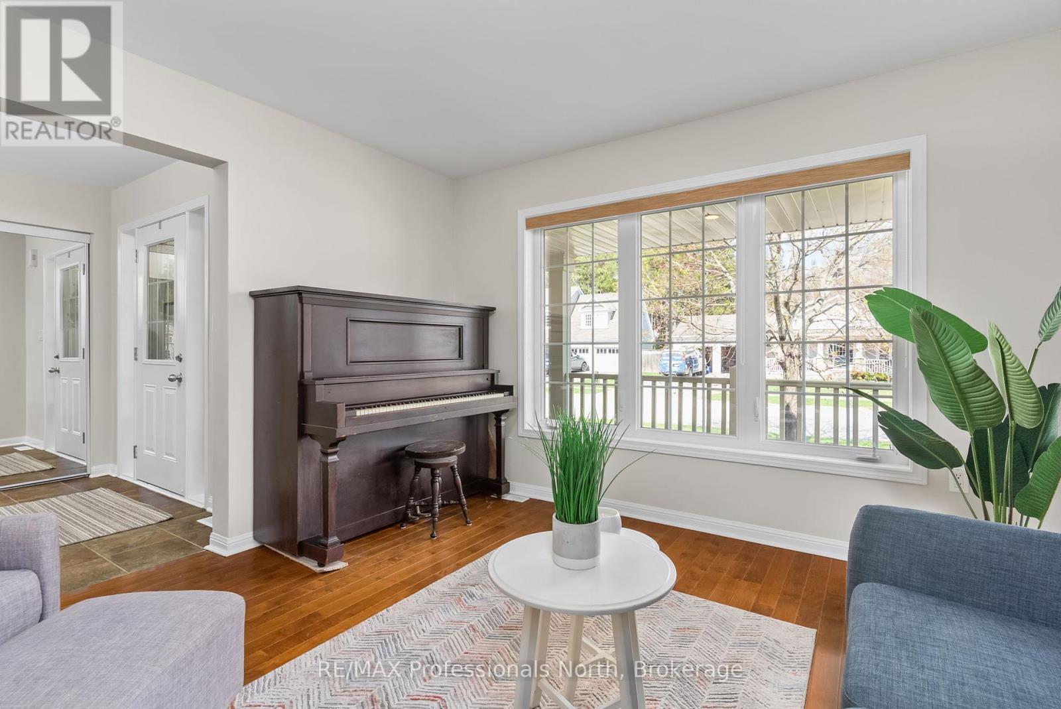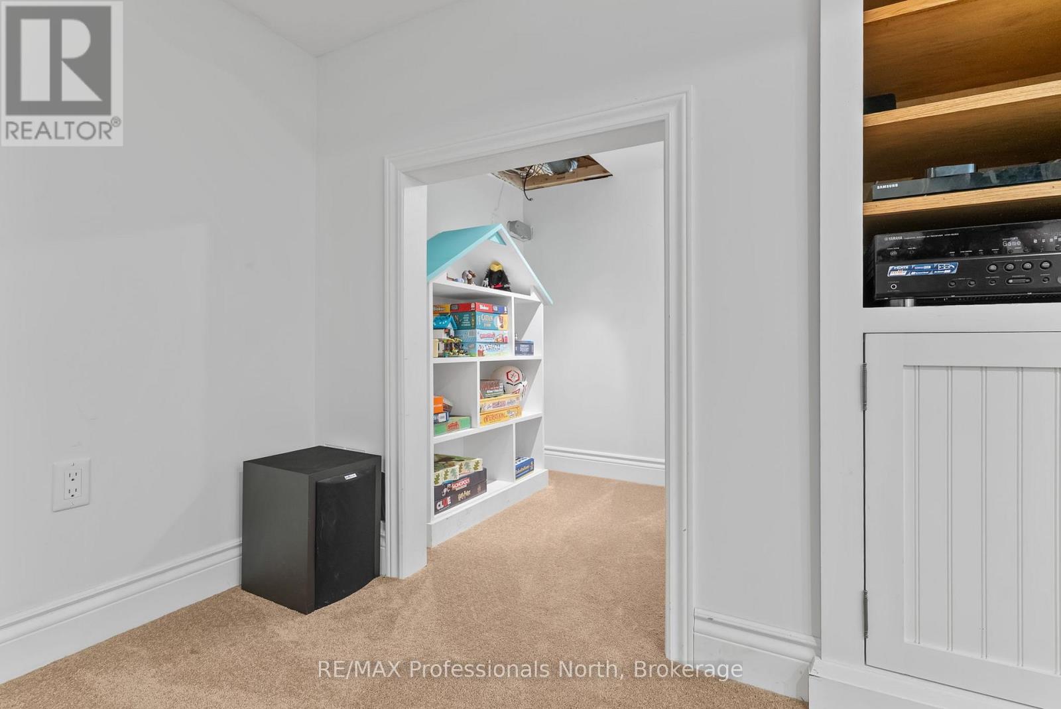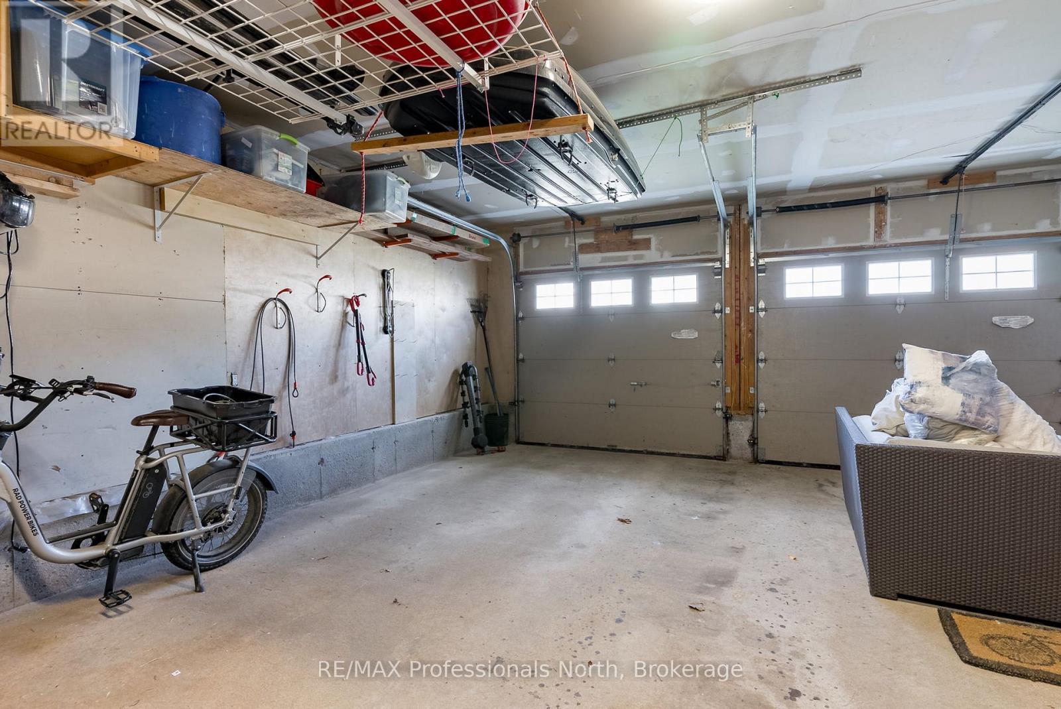4 Bedroom
3 Bathroom
2,000 - 2,500 ft2
Fireplace
Central Air Conditioning
Forced Air
$999,900
Welcome to 35 Windsong Crescent, a spacious, well-appointed family home tucked away on a quiet street in a desirable residential neighbourhood. With four bedrooms, a fully fenced backyard, and just under 2,400 square feet of above-grade living space, this home offers the comfort, privacy, and room to grow that every family needs. With a prime central location in Bracebridge and within walking distance to the high school, local parks, and the Sportsplex, it's a lifestyle of both convenience and community. The inviting front porch is perfect for relaxing or catching up with friends, while inside, the main floor strikes a beautiful balance between togetherness and quiet retreat. You'll find an open-concept kitchen, dining, and family room area, plus a separate sitting room ideal for reading, working from home, or unwinding. Upstairs, four generously sized bedrooms are complemented by a 4-piece main bathroom and a bright, spacious primary suite with its own ensuite. A second-floor laundry room, originally added as an upgrade adds everyday convenience. Downstairs, the finished basement adds even more living space with a cozy family room and a large office, both complete with built-in cabinetry ideal for work-from-home or study space. The oversized garage comfortably fits two vehicles and still provides ample storage. Out back, a sunny deck offers the perfect setting for summer entertaining or peaceful evenings under the stars. Come experience everything this home has to offer - you may just find it's the perfect fit! (id:57975)
Open House
This property has open houses!
Starts at:
11:00 am
Ends at:
2:00 pm
Property Details
|
MLS® Number
|
X12133917 |
|
Property Type
|
Single Family |
|
Community Name
|
Macaulay |
|
Amenities Near By
|
Park, Schools |
|
Community Features
|
Community Centre, School Bus |
|
Features
|
Flat Site, Sump Pump |
|
Parking Space Total
|
6 |
Building
|
Bathroom Total
|
3 |
|
Bedrooms Above Ground
|
4 |
|
Bedrooms Total
|
4 |
|
Age
|
16 To 30 Years |
|
Appliances
|
Water Heater, Dishwasher, Dryer, Freezer, Microwave, Stove, Window Coverings, Refrigerator |
|
Basement Development
|
Finished |
|
Basement Type
|
N/a (finished) |
|
Construction Style Attachment
|
Detached |
|
Cooling Type
|
Central Air Conditioning |
|
Exterior Finish
|
Vinyl Siding |
|
Fireplace Present
|
Yes |
|
Fireplace Total
|
1 |
|
Foundation Type
|
Poured Concrete |
|
Half Bath Total
|
1 |
|
Heating Fuel
|
Natural Gas |
|
Heating Type
|
Forced Air |
|
Stories Total
|
2 |
|
Size Interior
|
2,000 - 2,500 Ft2 |
|
Type
|
House |
|
Utility Water
|
Municipal Water |
Parking
Land
|
Acreage
|
No |
|
Land Amenities
|
Park, Schools |
|
Sewer
|
Sanitary Sewer |
|
Size Depth
|
136 Ft ,9 In |
|
Size Frontage
|
65 Ft ,2 In |
|
Size Irregular
|
65.2 X 136.8 Ft |
|
Size Total Text
|
65.2 X 136.8 Ft|under 1/2 Acre |
|
Zoning Description
|
R1 |
Rooms
| Level |
Type |
Length |
Width |
Dimensions |
|
Second Level |
Bathroom |
2.58 m |
1.8 m |
2.58 m x 1.8 m |
|
Second Level |
Bedroom 4 |
6.38 m |
6.14 m |
6.38 m x 6.14 m |
|
Second Level |
Primary Bedroom |
5.2 m |
3.65 m |
5.2 m x 3.65 m |
|
Second Level |
Bathroom |
3.18 m |
2.5 m |
3.18 m x 2.5 m |
|
Second Level |
Bedroom 2 |
4.25 m |
3.44 m |
4.25 m x 3.44 m |
|
Second Level |
Bedroom 3 |
3.22 m |
3.65 m |
3.22 m x 3.65 m |
|
Basement |
Recreational, Games Room |
4.05 m |
5.46 m |
4.05 m x 5.46 m |
|
Basement |
Office |
4.1 m |
3.87 m |
4.1 m x 3.87 m |
|
Ground Level |
Foyer |
2.94 m |
2.5 m |
2.94 m x 2.5 m |
|
Ground Level |
Living Room |
3.62 m |
3.66 m |
3.62 m x 3.66 m |
|
Ground Level |
Kitchen |
3.6 m |
3.65 m |
3.6 m x 3.65 m |
|
Ground Level |
Dining Room |
3.3 m |
3.65 m |
3.3 m x 3.65 m |
|
Ground Level |
Family Room |
5.38 m |
5.99 m |
5.38 m x 5.99 m |
|
Ground Level |
Bathroom |
1.95 m |
0.82 m |
1.95 m x 0.82 m |
Utilities
|
Cable
|
Installed |
|
Sewer
|
Installed |
https://www.realtor.ca/real-estate/28281028/35-windsong-crescent-bracebridge-macaulay-macaulay

