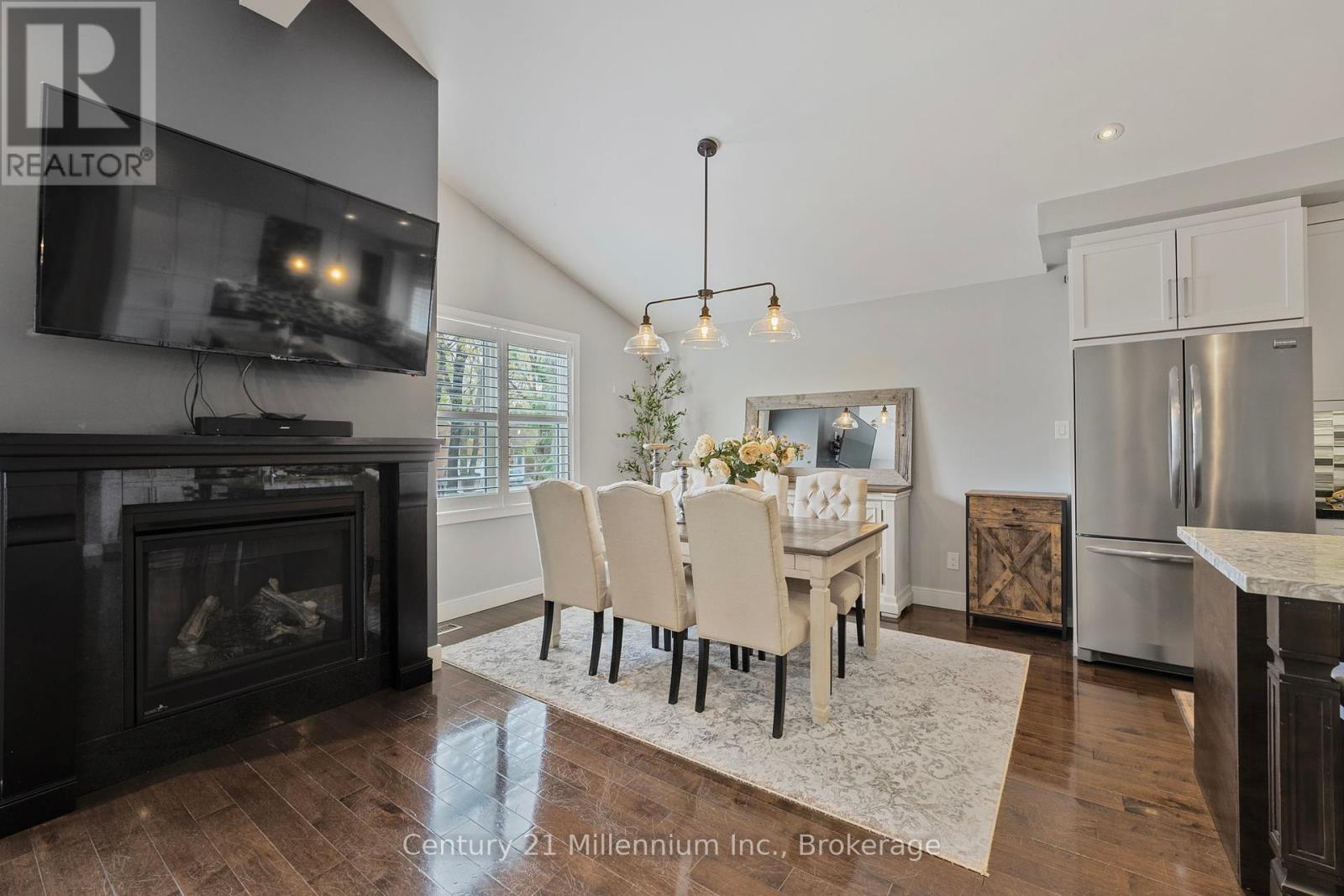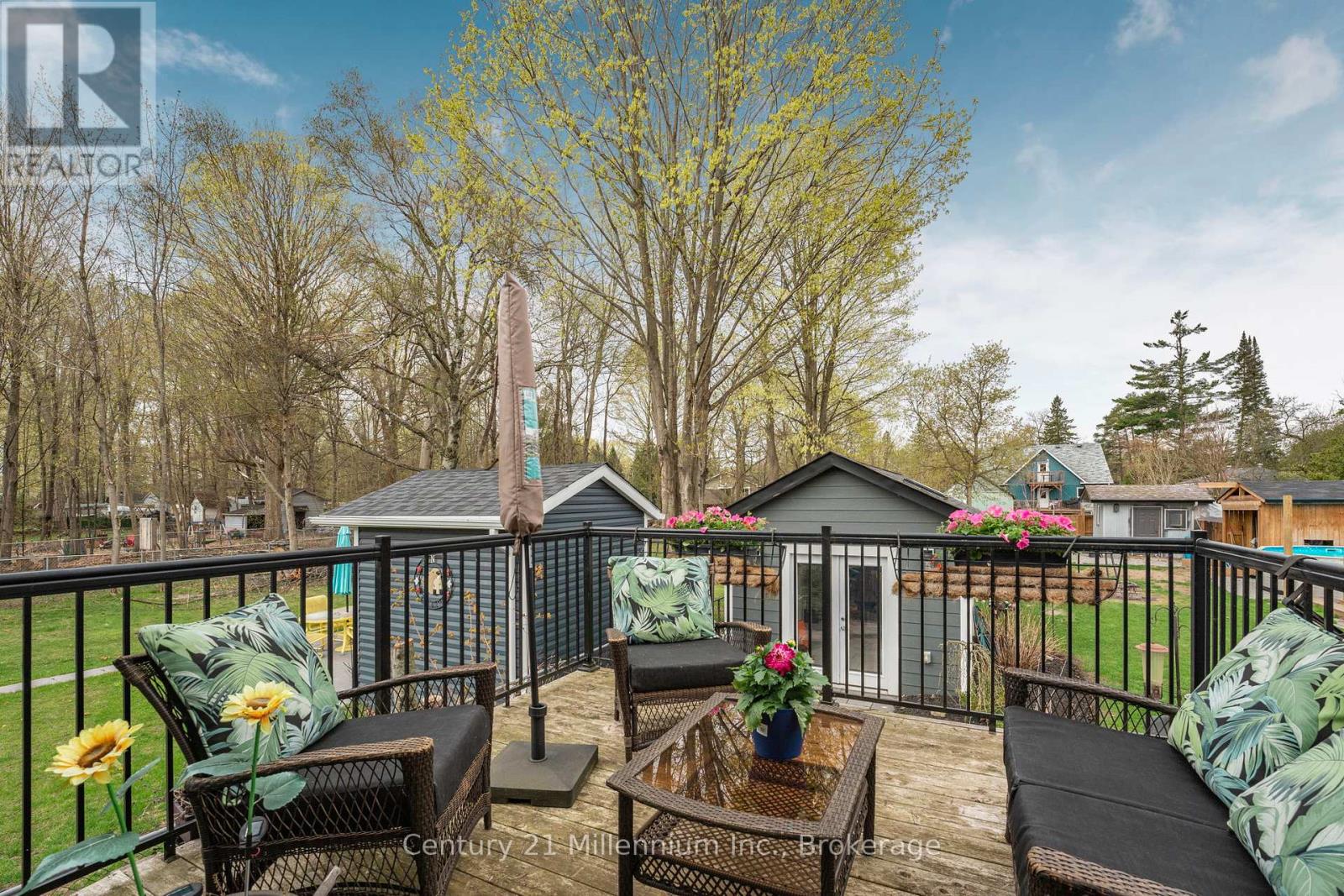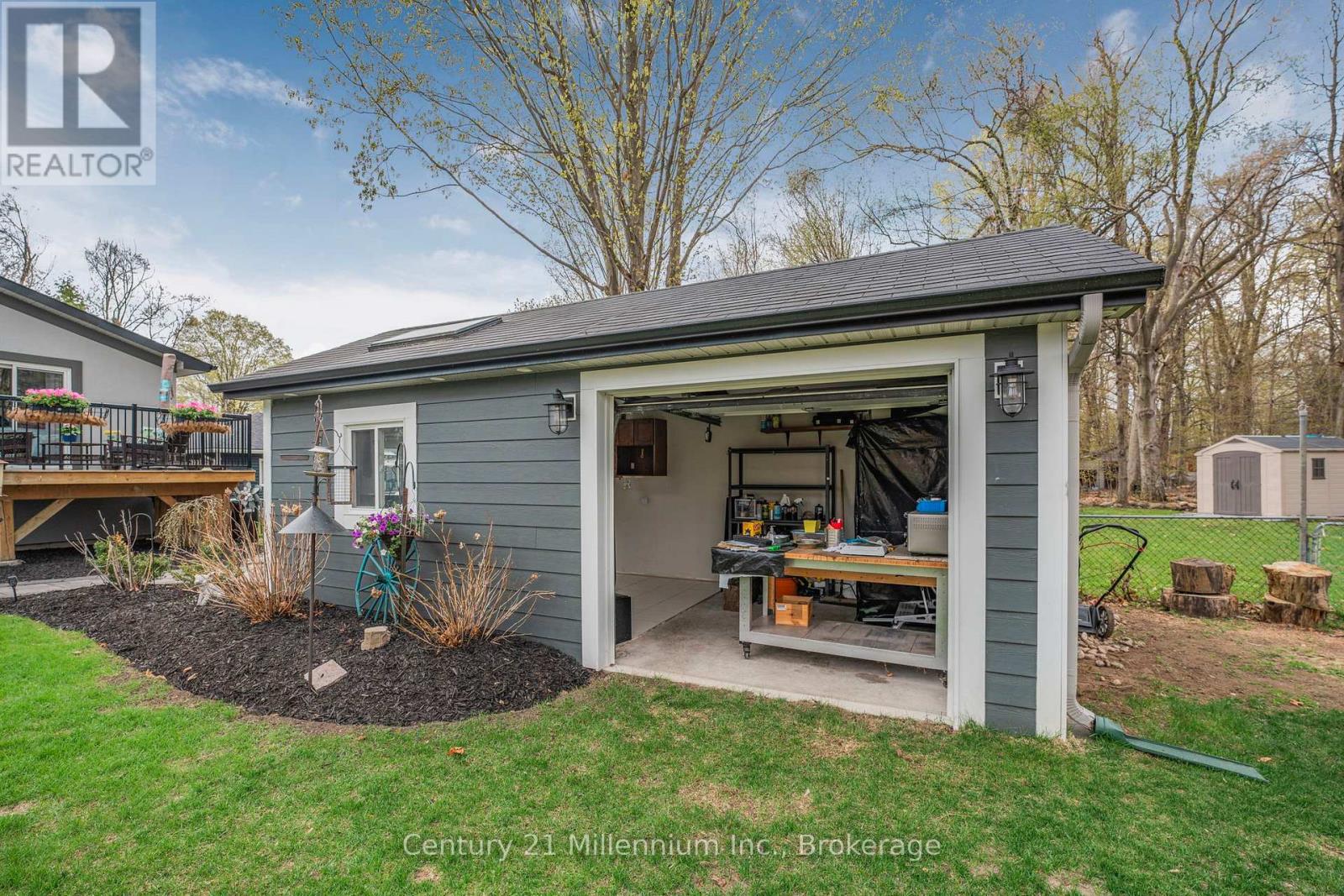2054 Inglewood Drive Innisfil, Ontario L9S 1Y8
$1,100,000
2054 Inglewood Drive, A Fully Renovated Gem on a Dream Lot! Completely renovated in 2017, this charming raised bungalow sits on a beautifully maintained 60 x 203 ft lot, offering exceptional privacy and space. The property includes a heated and powered accessory workshop, a garden shed with hydro, an open drive shed, and a double car garage with a convenient drive-through rear door making storage and backyard access a breeze. Youll also enjoy an above-ground pool with a brand-new liner (2023), perfectly paired with a floating deck that's ideal for summer entertaining. Inside, the home boasts gleaming maple hardwood floors and a stunning white maple kitchen featuring a stylish mix of granite and quartz countertops, stainless steel appliances, and a gas range. The vaulted ceilings on the main level enhance the spacious and inviting atmosphere. There are three bedrooms on the main floor, plus a finished basement offering an additional bedroom and a large recreation room making this home perfect for families of all sizes or those looking to downsize without sacrificing comfort. One of the standout features is the bright and clean 1-bedroom, 1-bath accessory apartment with its own private entrance. With its open-concept layout, this space is ideal for generating rental income or accommodating multi-generational living. This home has seen many major upgrades including the roof, furnace, and most windows (all replaced in 2017, with the exception of two front windows), a new air conditioner installed in 2024, and a gas generator backup system roughed in. Additional features include pot lights in the living room and kitchen, above-grade basement windows, a beautiful interlock patio in the backyard, and dedicated garden space for green thumbs. This show-stopping property truly has all modern upgrades, practical features, and incredible charm. (id:57975)
Open House
This property has open houses!
1:00 pm
Ends at:3:00 pm
1:00 pm
Ends at:3:00 pm
Property Details
| MLS® Number | N12134998 |
| Property Type | Single Family |
| Community Name | Alcona |
| Amenities Near By | Beach, Park, Place Of Worship |
| Community Features | Community Centre |
| Features | Flat Site, Lighting, Dry, Carpet Free, Sump Pump, In-law Suite |
| Parking Space Total | 6 |
| Pool Type | Above Ground Pool |
| Structure | Deck, Patio(s), Shed, Workshop |
Building
| Bathroom Total | 3 |
| Bedrooms Above Ground | 3 |
| Bedrooms Below Ground | 1 |
| Bedrooms Total | 4 |
| Age | 16 To 30 Years |
| Amenities | Fireplace(s) |
| Appliances | Central Vacuum, Water Softener, Water Meter |
| Architectural Style | Raised Bungalow |
| Basement Development | Finished |
| Basement Features | Apartment In Basement, Walk Out |
| Basement Type | N/a (finished) |
| Construction Style Attachment | Detached |
| Cooling Type | Central Air Conditioning |
| Exterior Finish | Stone, Stucco |
| Fire Protection | Smoke Detectors |
| Fireplace Present | Yes |
| Fireplace Total | 1 |
| Foundation Type | Poured Concrete |
| Heating Fuel | Natural Gas |
| Heating Type | Forced Air |
| Stories Total | 1 |
| Size Interior | 1,100 - 1,500 Ft2 |
| Type | House |
| Utility Water | Municipal Water |
Parking
| Attached Garage | |
| Garage |
Land
| Acreage | No |
| Fence Type | Fully Fenced, Fenced Yard |
| Land Amenities | Beach, Park, Place Of Worship |
| Landscape Features | Landscaped |
| Sewer | Sanitary Sewer |
| Size Depth | 203 Ft ,3 In |
| Size Frontage | 60 Ft |
| Size Irregular | 60 X 203.3 Ft |
| Size Total Text | 60 X 203.3 Ft|under 1/2 Acre |
| Zoning Description | R1 |
Rooms
| Level | Type | Length | Width | Dimensions |
|---|---|---|---|---|
| Lower Level | Bathroom | 1.66 m | 3.09 m | 1.66 m x 3.09 m |
| Lower Level | Family Room | 6.69 m | 3.58 m | 6.69 m x 3.58 m |
| Lower Level | Laundry Room | 2.83 m | 1.9 m | 2.83 m x 1.9 m |
| Lower Level | Recreational, Games Room | 7.59 m | 3.65 m | 7.59 m x 3.65 m |
| Lower Level | Bedroom 4 | 3.46 m | 3.13 m | 3.46 m x 3.13 m |
| Main Level | Dining Room | 3.65 m | 4.39 m | 3.65 m x 4.39 m |
| Main Level | Kitchen | 4.32 m | 4.39 m | 4.32 m x 4.39 m |
| Main Level | Living Room | 6.49 m | 3.04 m | 6.49 m x 3.04 m |
| Main Level | Primary Bedroom | 3.67 m | 4.41 m | 3.67 m x 4.41 m |
| Main Level | Bathroom | 2.26 m | 1.68 m | 2.26 m x 1.68 m |
| Main Level | Bathroom | 2.48 m | 3.3 m | 2.48 m x 3.3 m |
| Main Level | Bedroom 2 | 3.49 m | 2.79 m | 3.49 m x 2.79 m |
| Main Level | Bedroom 3 | 4.71 m | 2.81 m | 4.71 m x 2.81 m |
https://www.realtor.ca/real-estate/28283482/2054-inglewood-drive-innisfil-alcona-alcona
Contact Us
Contact us for more information





















































