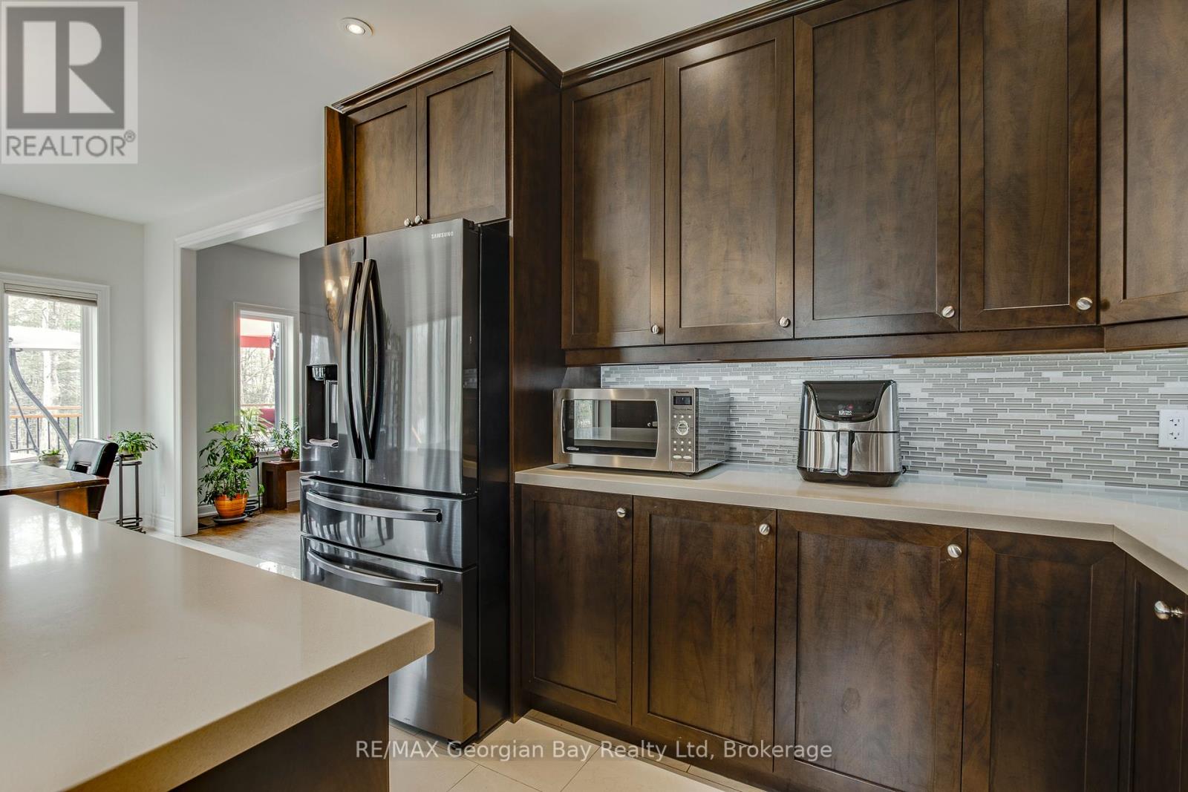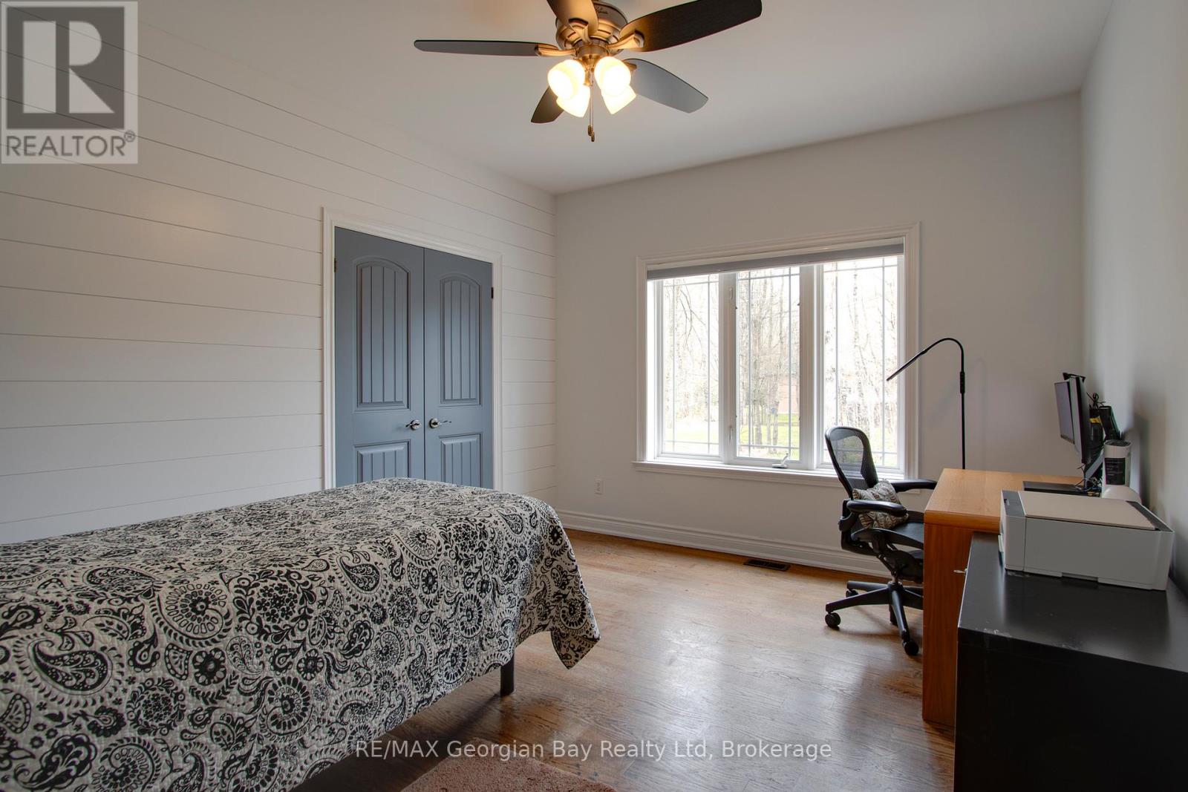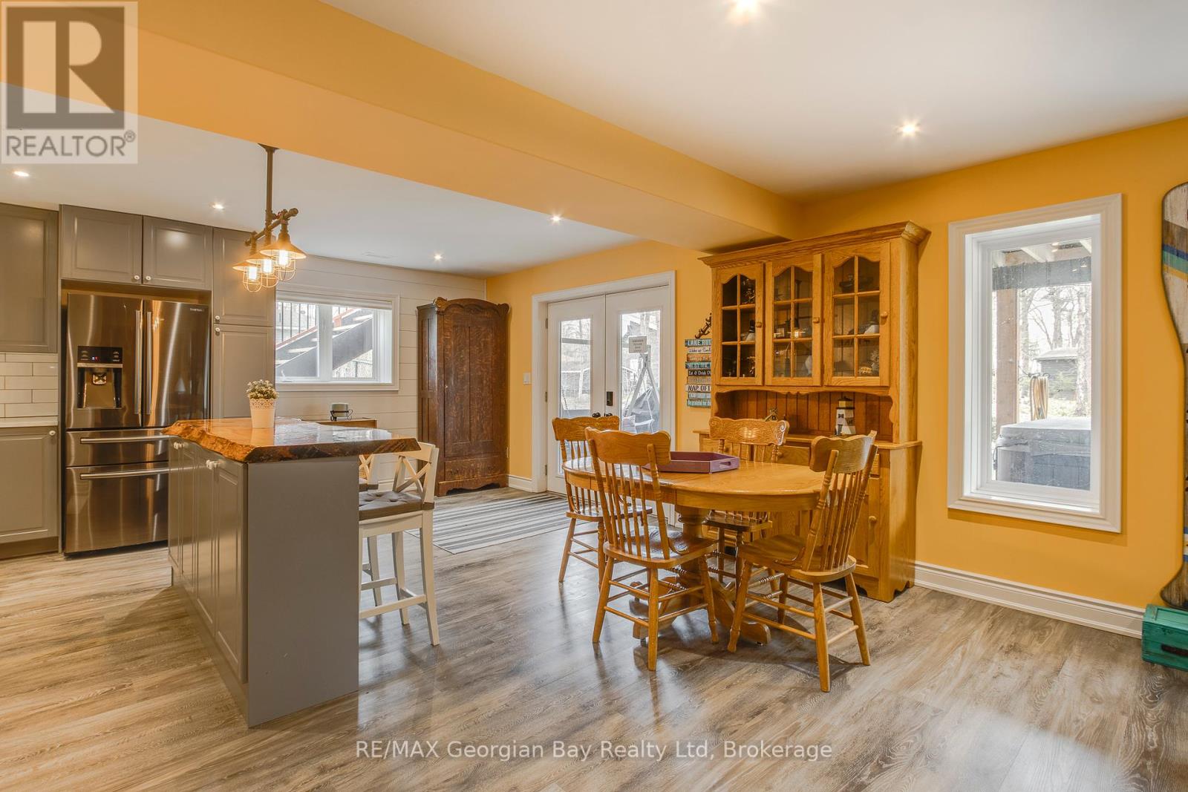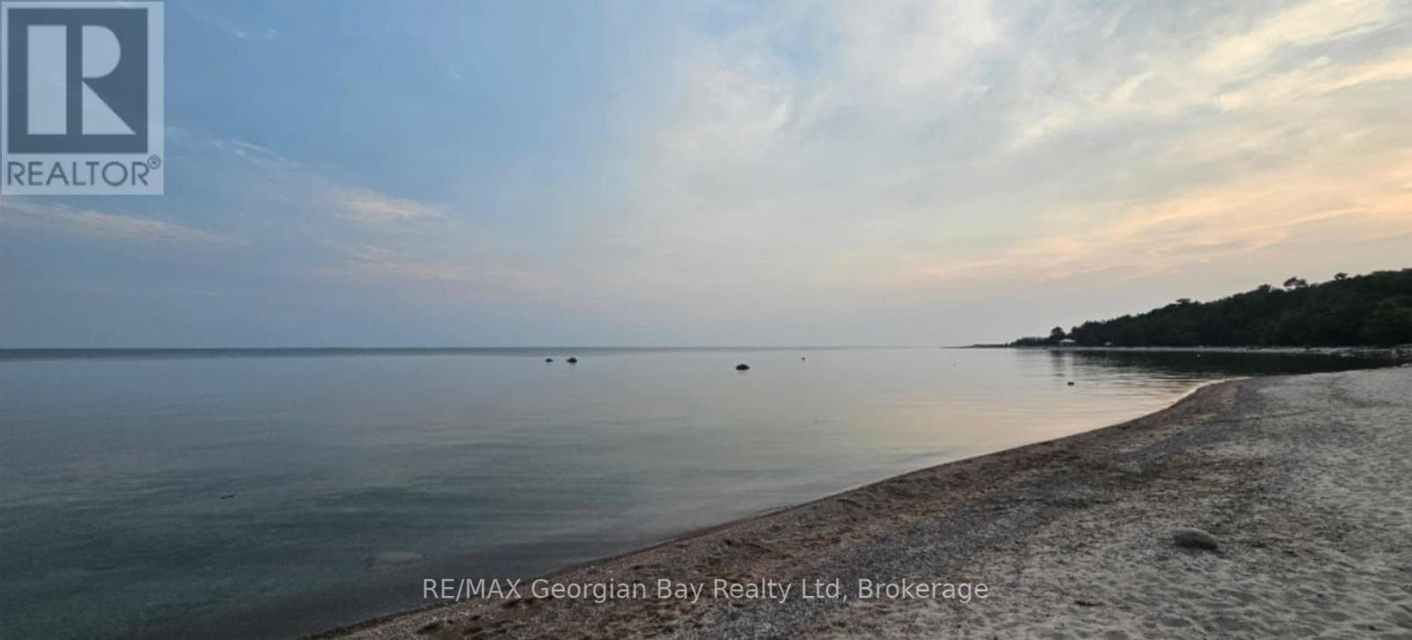1 Beau Rivage Avenue Tiny, Ontario L9M 0H5
$1,299,777
Live in style at this stunning executive ranch bungalow, designed with comfort, space, and entertaining in mind. Located just steps from deeded Georgian Bay access, this home sits on an impressive double lot (126' wide X irregular) and is packed with many upgrades. Step into the gorgeous custom kitchen, featuring quartz countertops, an oversized island, and plenty of space for cooking or gatherings. The open-concept living and dining area is both elegant and cozy, highlighted by a gas fireplace, wide plank hardwood, and marble flooring under soaring 9-foot ceilings. With 4+ bedrooms and 4 bathrooms, this home is perfect for growing families or multi-generational living. The fully finished basement includes in-law suite potential with its own bar and kitchen area, a spacious rec room with another gas fireplace and TV lounge, plus room for a games area, home office or gym, and tons of storage. Additional features include: gas heat & central air, hot water on demand, HRV system, water softener, 200 amp electrical service, 2-car garage, multiple decks and a hot tub for outdoor enjoyment. This home truly has too many features to list, from everyday luxury to thoughtful extras that make entertaining and relaxing a joy. Don't miss your chance to own this unique and beautifully maintained home - book your private showing today! (id:57975)
Property Details
| MLS® Number | S12135247 |
| Property Type | Single Family |
| Community Name | Rural Tiny |
| Amenities Near By | Marina, Park |
| Community Features | School Bus |
| Features | Irregular Lot Size, Flat Site |
| Parking Space Total | 11 |
| Structure | Deck |
Building
| Bathroom Total | 4 |
| Bedrooms Above Ground | 3 |
| Bedrooms Below Ground | 1 |
| Bedrooms Total | 4 |
| Amenities | Fireplace(s) |
| Appliances | Dishwasher, Dryer, Garage Door Opener, Stove, Washer, Water Softener, Window Coverings, Refrigerator |
| Architectural Style | Bungalow |
| Basement Development | Finished |
| Basement Features | Walk Out |
| Basement Type | N/a (finished) |
| Construction Style Attachment | Detached |
| Cooling Type | Central Air Conditioning, Air Exchanger |
| Exterior Finish | Wood |
| Fireplace Present | Yes |
| Fireplace Total | 2 |
| Foundation Type | Block, Slab |
| Half Bath Total | 1 |
| Heating Fuel | Natural Gas |
| Heating Type | Forced Air |
| Stories Total | 1 |
| Size Interior | 1,500 - 2,000 Ft2 |
| Type | House |
Parking
| Attached Garage | |
| Garage |
Land
| Acreage | No |
| Fence Type | Fenced Yard |
| Land Amenities | Marina, Park |
| Sewer | Septic System |
| Size Frontage | 126 Ft |
| Size Irregular | 126 Ft ; Irr |
| Size Total Text | 126 Ft ; Irr |
Rooms
| Level | Type | Length | Width | Dimensions |
|---|---|---|---|---|
| Basement | Kitchen | 4.93 m | 5.57 m | 4.93 m x 5.57 m |
| Basement | Bedroom 4 | 4.35 m | 4.26 m | 4.35 m x 4.26 m |
| Basement | Games Room | 2.31 m | 4.26 m | 2.31 m x 4.26 m |
| Basement | Office | 2.31 m | 4.26 m | 2.31 m x 4.26 m |
| Basement | Bathroom | 1.9 m | 3.71 m | 1.9 m x 3.71 m |
| Basement | Utility Room | 3.93 m | 3.71 m | 3.93 m x 3.71 m |
| Basement | Other | 3.26 m | 3.71 m | 3.26 m x 3.71 m |
| Basement | Family Room | 4.81 m | 6.12 m | 4.81 m x 6.12 m |
| Basement | Recreational, Games Room | 7.43 m | 3.5 m | 7.43 m x 3.5 m |
| Main Level | Kitchen | 4.26 m | 2.74 m | 4.26 m x 2.74 m |
| Main Level | Dining Room | 4.26 m | 4.2 m | 4.26 m x 4.2 m |
| Main Level | Laundry Room | 2.28 m | 2.52 m | 2.28 m x 2.52 m |
| Main Level | Living Room | 4.5 m | 4.8 m | 4.5 m x 4.8 m |
| Main Level | Bedroom | 4.87 m | 4.41 m | 4.87 m x 4.41 m |
| Main Level | Bedroom 2 | 4.2 m | 3.5 m | 4.2 m x 3.5 m |
| Main Level | Bedroom 3 | 3.8 m | 3.65 m | 3.8 m x 3.65 m |
| Main Level | Bathroom | 1.5 m | 1.5 m | 1.5 m x 1.5 m |
| Main Level | Bathroom | 2.92 m | 3.01 m | 2.92 m x 3.01 m |
| Main Level | Bathroom | 2.46 m | 1.52 m | 2.46 m x 1.52 m |
https://www.realtor.ca/real-estate/28283923/1-beau-rivage-avenue-tiny-rural-tiny
Contact Us
Contact us for more information





















































