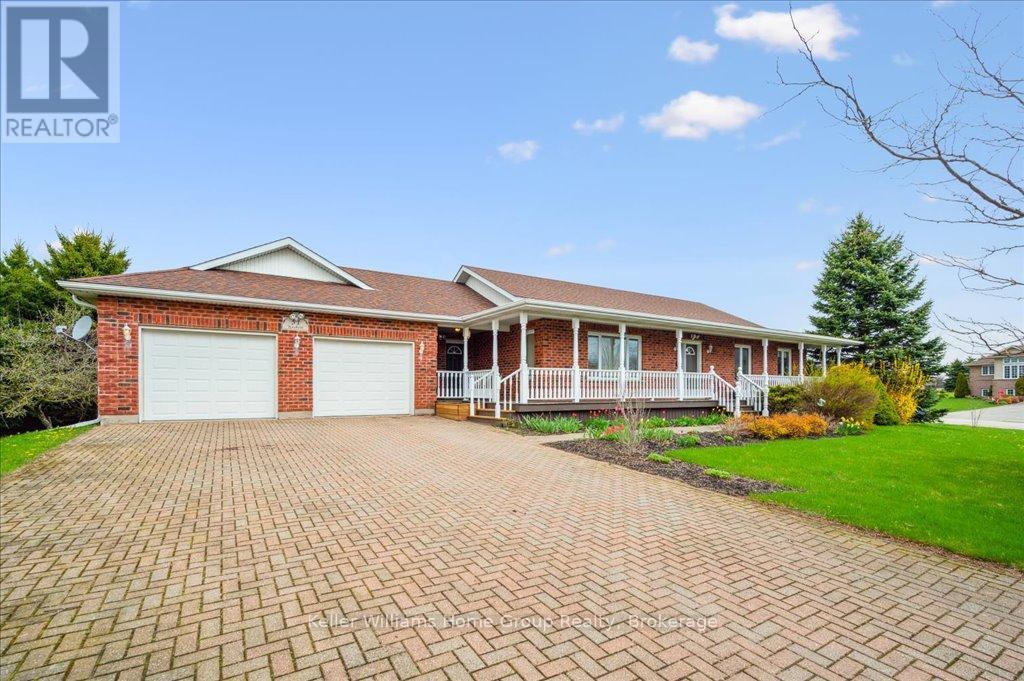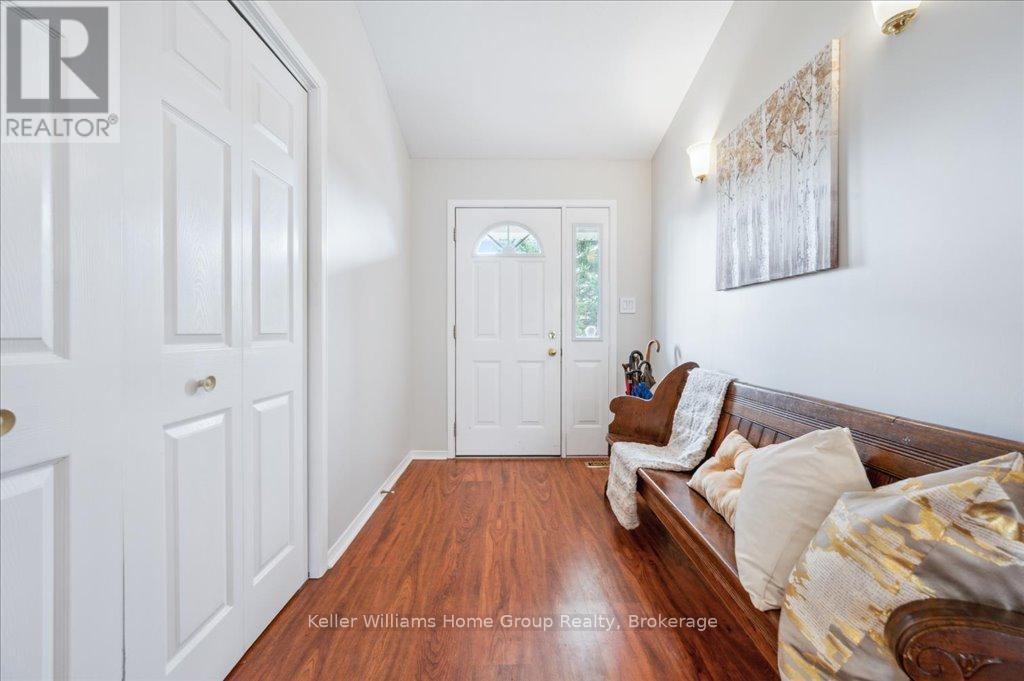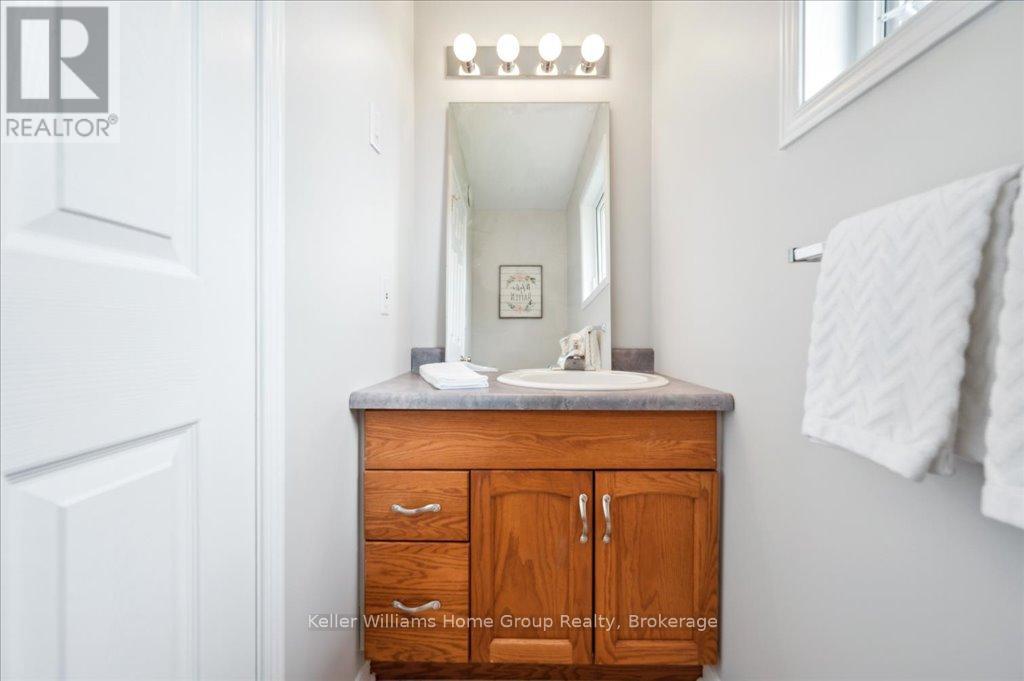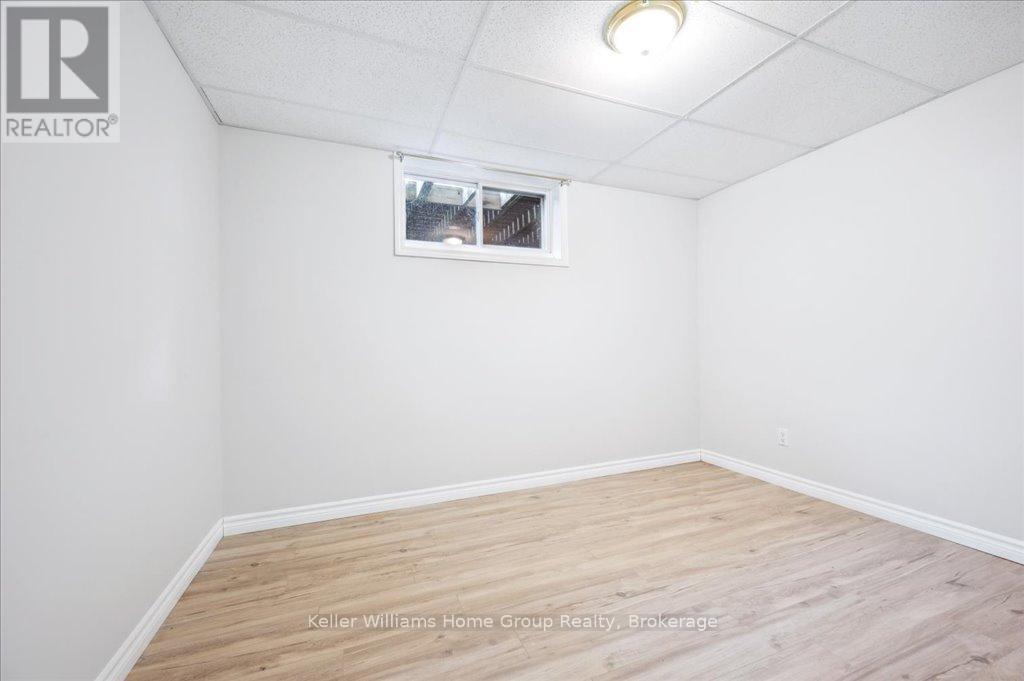51 Nesbitt Street Mapleton, Ontario N0B 1A0
$1,099,900
Welcome to 51 Nesbitt Street, a rare find 6 bedroom family home in the neighborly community of Alma. Situated on a sprawling 3/4 acre manicured lot, with huge double wide 6+ car driveway, plus double car garage and a dreamy south facing covered front porch spanning the entire length of the home. The perfect place to enjoy morning coffee or enjoy family time and neighborly "Hello's". with over 3400 sq.ft of living space, this bungalow offers a very functional open-concept floor plan. Large kitchen with stainless steel appliances, including gas stove and granite centre island breakfast bar perfect for the family and entertaining ! Large open concept-dining next to kitchen with walk-out to 2 tier composite deck, gazebo and expansive backyard oasis. Main floor boasts 3 generous bedrooms and 3 bathrooms, including master bedroom with ensuite bath and walk-in closet. In the basement you will find 3 additional bedrooms, full bathroom, rec room space and massive bonus room next to utility room, offering the perfect space for the hobbyist, craftsman, home gym, play room, storage and more. Come home to the country and enjoy the tranquility and conveniences. Just minutes to Fergus, Elora and Elmira and an easy commute to Kitchener-Waterloo and Guelph. This home and property has room for all the toys, steps to walking trails, park, public school, restaurant and store. This is an opportunity you and your family won't want to miss ! (id:57975)
Open House
This property has open houses!
12:00 pm
Ends at:2:00 pm
Property Details
| MLS® Number | X12135579 |
| Property Type | Single Family |
| Community Name | Rural Mapleton |
| Amenities Near By | Hospital, Schools |
| Features | Sump Pump |
| Parking Space Total | 8 |
| Structure | Shed |
Building
| Bathroom Total | 4 |
| Bedrooms Above Ground | 3 |
| Bedrooms Below Ground | 3 |
| Bedrooms Total | 6 |
| Age | 16 To 30 Years |
| Amenities | Fireplace(s) |
| Appliances | Garage Door Opener Remote(s), Central Vacuum, Water Softener |
| Architectural Style | Bungalow |
| Basement Development | Finished |
| Basement Type | Full (finished) |
| Construction Style Attachment | Detached |
| Cooling Type | Air Exchanger |
| Exterior Finish | Brick, Wood |
| Fireplace Present | Yes |
| Fireplace Total | 1 |
| Foundation Type | Poured Concrete |
| Half Bath Total | 1 |
| Heating Fuel | Natural Gas |
| Heating Type | Forced Air |
| Stories Total | 1 |
| Size Interior | 1,500 - 2,000 Ft2 |
| Type | House |
| Utility Power | Generator |
| Utility Water | Shared Well, Drilled Well |
Parking
| Attached Garage | |
| Garage |
Land
| Acreage | No |
| Land Amenities | Hospital, Schools |
| Sewer | Septic System |
| Size Depth | 246 Ft |
| Size Frontage | 337 Ft ,2 In |
| Size Irregular | 337.2 X 246 Ft |
| Size Total Text | 337.2 X 246 Ft|1/2 - 1.99 Acres |
| Surface Water | Lake/pond |
| Zoning Description | R-5 |
Rooms
| Level | Type | Length | Width | Dimensions |
|---|---|---|---|---|
| Basement | Bathroom | 4.34 m | 3.4 m | 4.34 m x 3.4 m |
| Basement | Bedroom | 3.25 m | 3.99 m | 3.25 m x 3.99 m |
| Basement | Bedroom | 3.25 m | 3.58 m | 3.25 m x 3.58 m |
| Basement | Bedroom | 3.25 m | 2.92 m | 3.25 m x 2.92 m |
| Basement | Recreational, Games Room | 4.38 m | 3.04 m | 4.38 m x 3.04 m |
| Basement | Other | 14.56 m | 4.41 m | 14.56 m x 4.41 m |
| Basement | Utility Room | 1.54 m | 1.13 m | 1.54 m x 1.13 m |
| Main Level | Bathroom | 0.93 m | 2.51 m | 0.93 m x 2.51 m |
| Main Level | Laundry Room | 3.49 m | 2.49 m | 3.49 m x 2.49 m |
| Main Level | Bathroom | 2.79 m | 1.57 m | 2.79 m x 1.57 m |
| Main Level | Bathroom | 1.58 m | 3.39 m | 1.58 m x 3.39 m |
| Main Level | Primary Bedroom | 4.51 m | 4.13 m | 4.51 m x 4.13 m |
| Main Level | Bedroom | 3.8 m | 3.11 m | 3.8 m x 3.11 m |
| Main Level | Bedroom | 3.42 m | 3.09 m | 3.42 m x 3.09 m |
| Main Level | Foyer | 3.52 m | 1.98 m | 3.52 m x 1.98 m |
| Main Level | Living Room | 4.5 m | 5.56 m | 4.5 m x 5.56 m |
| Main Level | Kitchen | 4.5 m | 4.38 m | 4.5 m x 4.38 m |
| Main Level | Dining Room | 4.59 m | 3.19 m | 4.59 m x 3.19 m |
https://www.realtor.ca/real-estate/28284846/51-nesbitt-street-mapleton-rural-mapleton
Contact Us
Contact us for more information








































