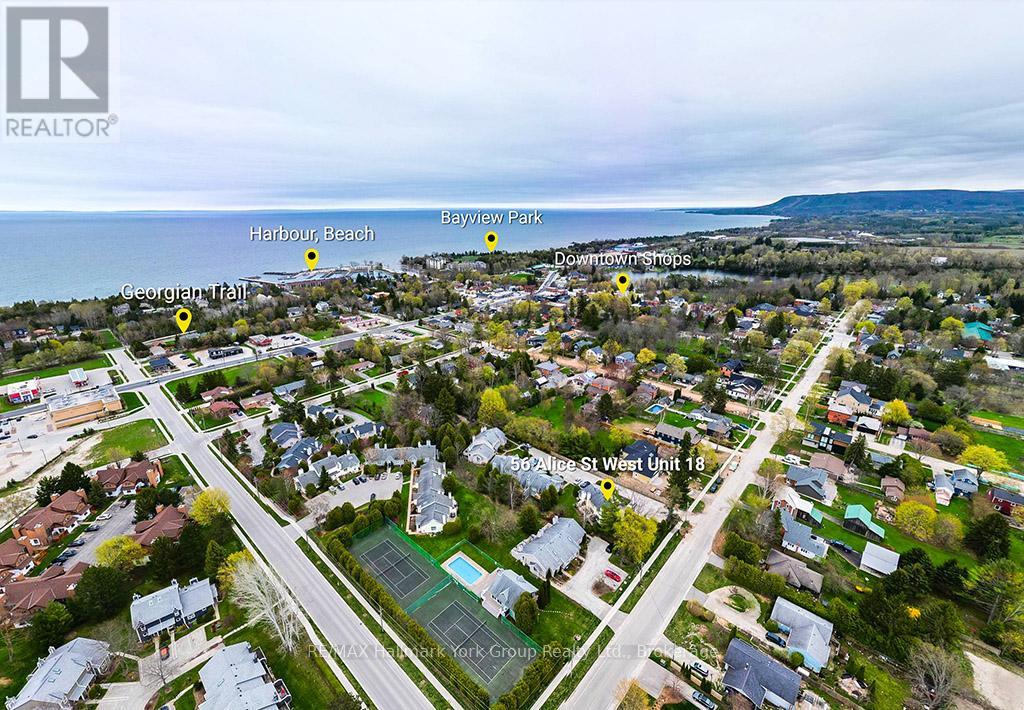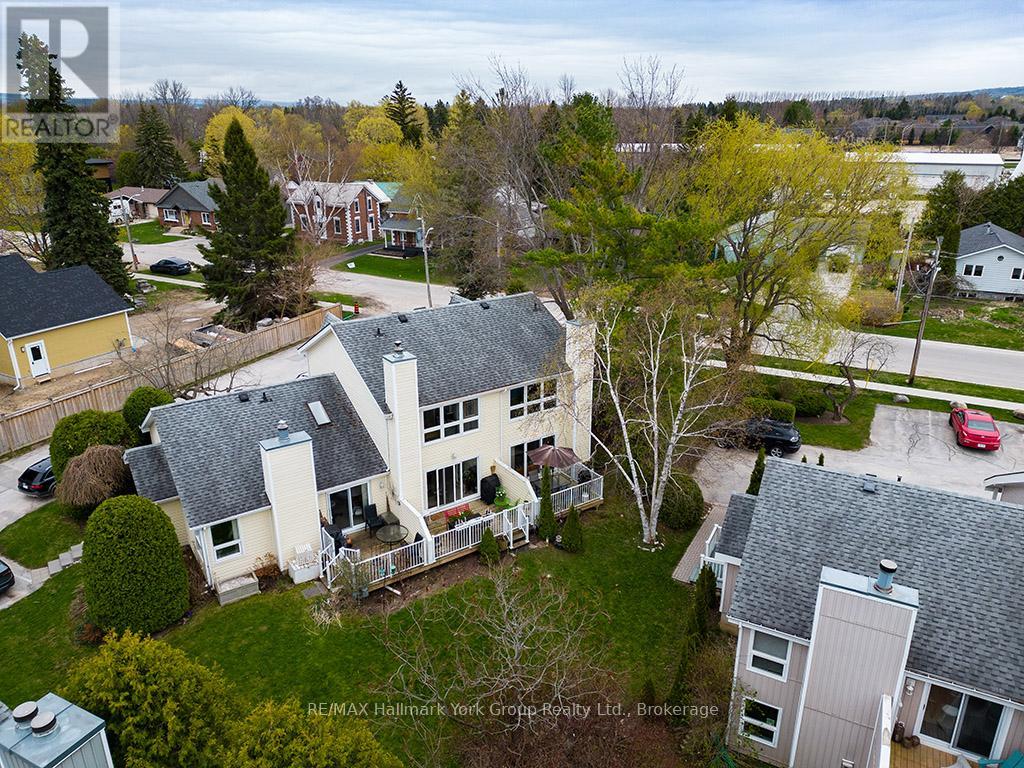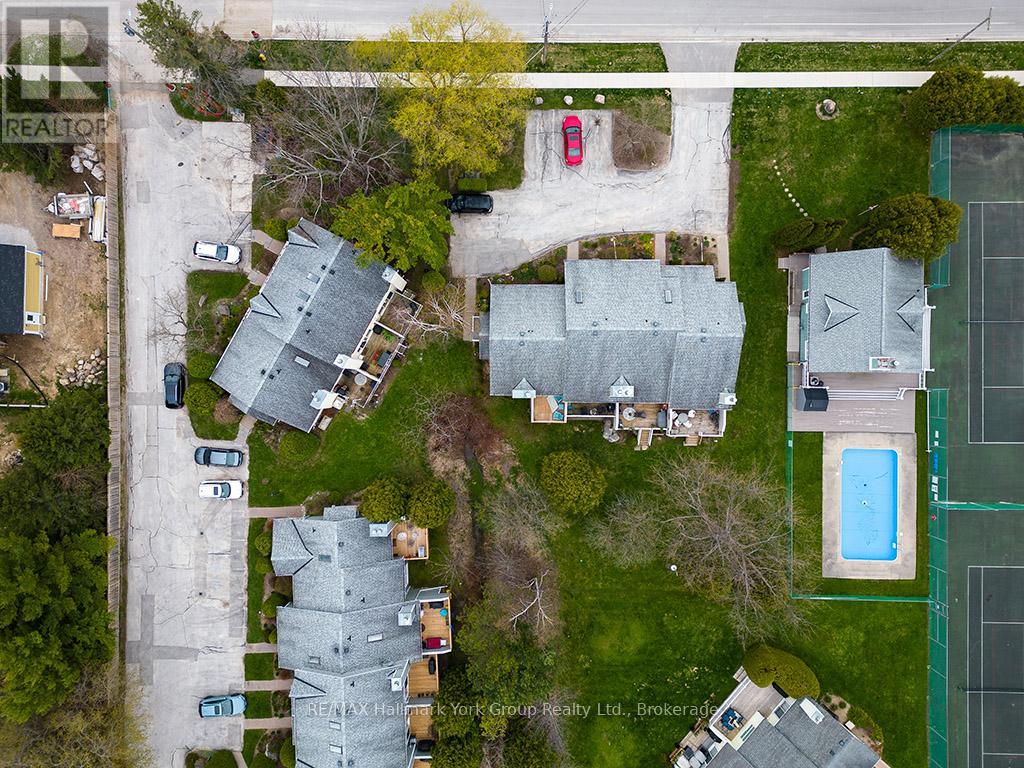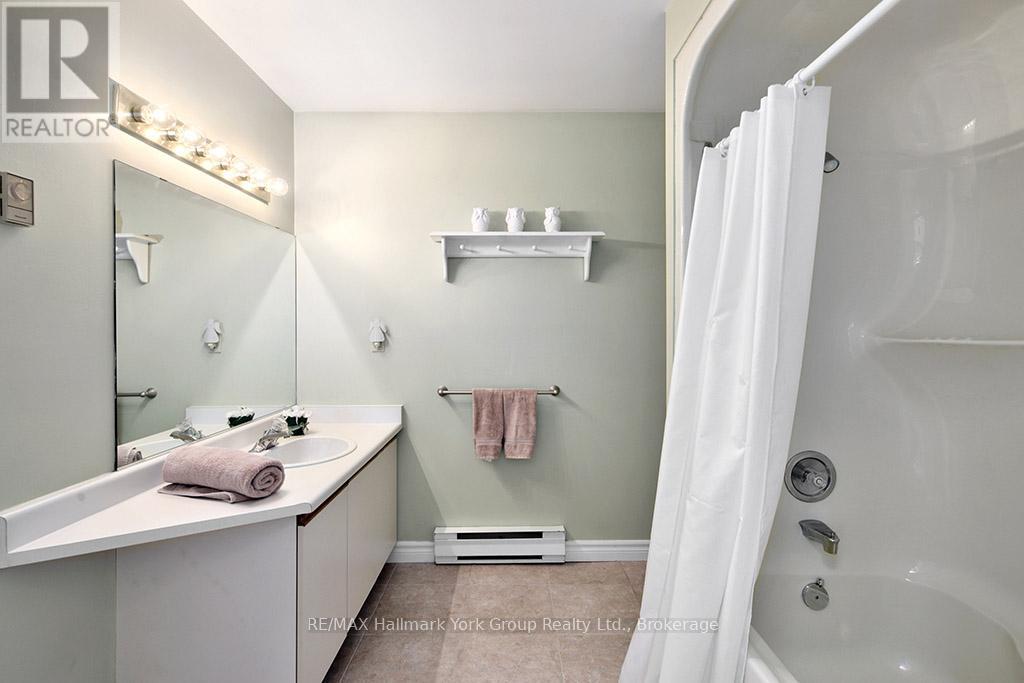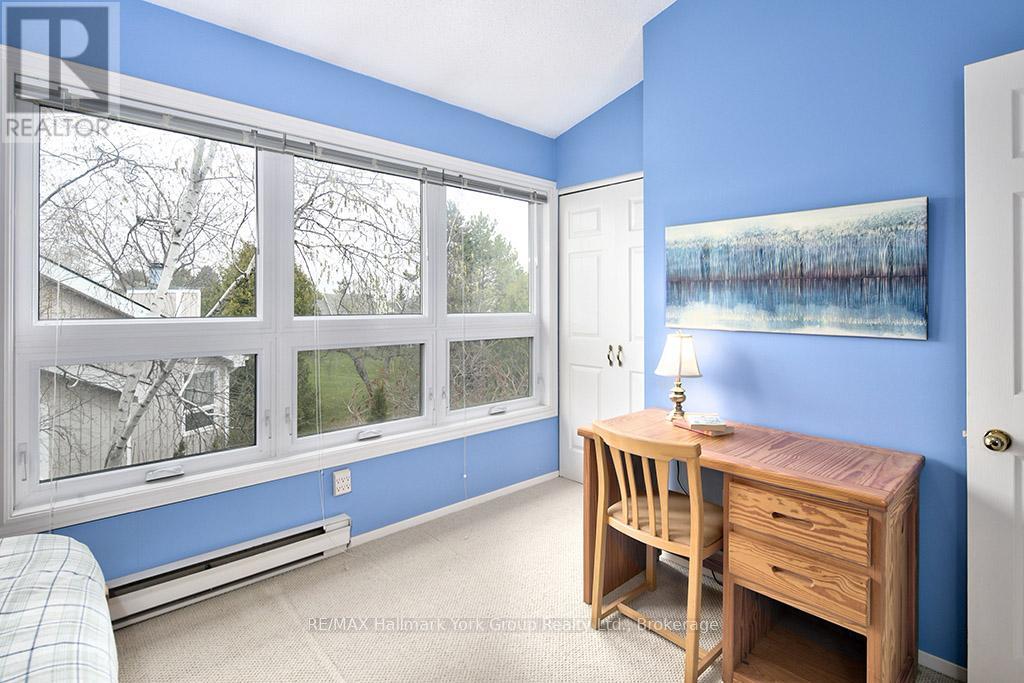18 - 56 Alice Street W Blue Mountains, Ontario N0H 2P0
$499,000Maintenance, Cable TV, Common Area Maintenance, Parking, Insurance
$616.54 Monthly
Maintenance, Cable TV, Common Area Maintenance, Parking, Insurance
$616.54 MonthlyCharming End Unit Townhouse in Rankins Landing Thornbury This Bright and sunny end-unit townhouse in the sought-after Rankins Landing community offers the perfect blend of lifestyle and location ideal for full-time living, a weekend ski retreat, or a peaceful year-round getaway. Step inside to a bright, open-concept main floor, where the living room, dining area, and kitchen flow effortlessly together anchored by a cozy fireplace for those après-ski evenings. Step outside to your spacious private balcony perfect for summer BBQs, morning coffee, or evening wine under the trees. With 2+1 generously sized bedrooms and 2 full bathrooms, there's plenty of space for family and guests. The finished lower level offers a versatile rec room and laundry area ideal for movie nights or storage after a day on the slopes or trails. Enjoy a resort-like lifestyle with access to outdoor pool, tennis courts, and a welcoming clubhouse, all tucked into beautifully landscaped grounds surrounded by mature trees. Walkable to downtown Thornbury, where boutique shops, farm-to-table dining, cozy cafés, and the library await. Just minutes from Georgian Bays sparkling shores, the marina, scenic hiking and biking trails, wineries, apple orchards, and Blue Mountain skiing this is the lifestyle you've been dreaming of. Condo fees include: Common elements, Ground maintenance & landscaping, Property management, Cable TV & internet, Roof maintenance, Snow removal Whether you're looking for a permanent home, seasonal retreat, or investment opportunity this townhome delivers it all. Home comes fully furnished (id:57975)
Property Details
| MLS® Number | X12135671 |
| Property Type | Single Family |
| Community Name | Blue Mountains |
| Community Features | Pet Restrictions |
| Features | Flat Site, Balcony |
| Parking Space Total | 1 |
| Structure | Deck |
Building
| Bathroom Total | 2 |
| Bedrooms Above Ground | 3 |
| Bedrooms Total | 3 |
| Age | 31 To 50 Years |
| Amenities | Fireplace(s), Storage - Locker |
| Appliances | Water Heater, Water Meter, Dryer, Furniture, Microwave, Stove, Washer, Refrigerator |
| Basement Development | Finished |
| Basement Type | N/a (finished) |
| Exterior Finish | Wood |
| Fireplace Present | Yes |
| Fireplace Total | 1 |
| Foundation Type | Concrete |
| Heating Fuel | Electric |
| Heating Type | Baseboard Heaters |
| Stories Total | 2 |
| Size Interior | 800 - 899 Ft2 |
| Type | Row / Townhouse |
Parking
| No Garage |
Land
| Acreage | No |
Rooms
| Level | Type | Length | Width | Dimensions |
|---|---|---|---|---|
| Second Level | Primary Bedroom | 3.92 m | 2.88 m | 3.92 m x 2.88 m |
| Second Level | Bedroom | 4.02 m | 3.04 m | 4.02 m x 3.04 m |
| Second Level | Bathroom | 2.45 m | 2.57 m | 2.45 m x 2.57 m |
| Basement | Laundry Room | 1.51 m | 2.83 m | 1.51 m x 2.83 m |
| Basement | Bedroom | 2.87 m | 2.94 m | 2.87 m x 2.94 m |
| Basement | Bathroom | 2 m | 2.15 m | 2 m x 2.15 m |
| Basement | Recreational, Games Room | 3.47 m | 3.16 m | 3.47 m x 3.16 m |
| Main Level | Living Room | 4.6715 m | 2.83 m | 4.6715 m x 2.83 m |
| Main Level | Dining Room | 4.36 m | 3.05 m | 4.36 m x 3.05 m |
| Main Level | Kitchen | 2.46 m | 2.71 m | 2.46 m x 2.71 m |
https://www.realtor.ca/real-estate/28285025/18-56-alice-street-w-blue-mountains-blue-mountains
Contact Us
Contact us for more information

