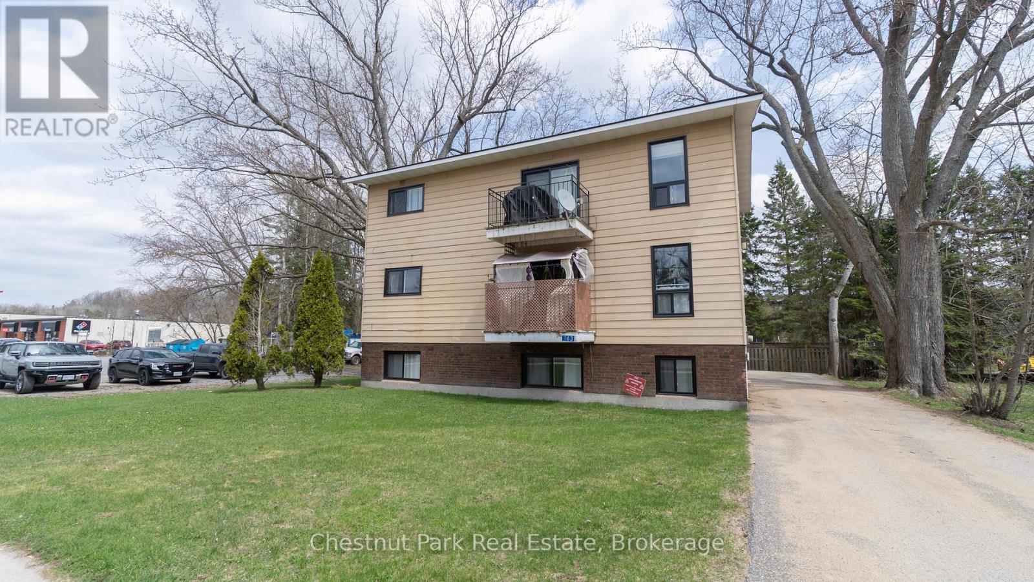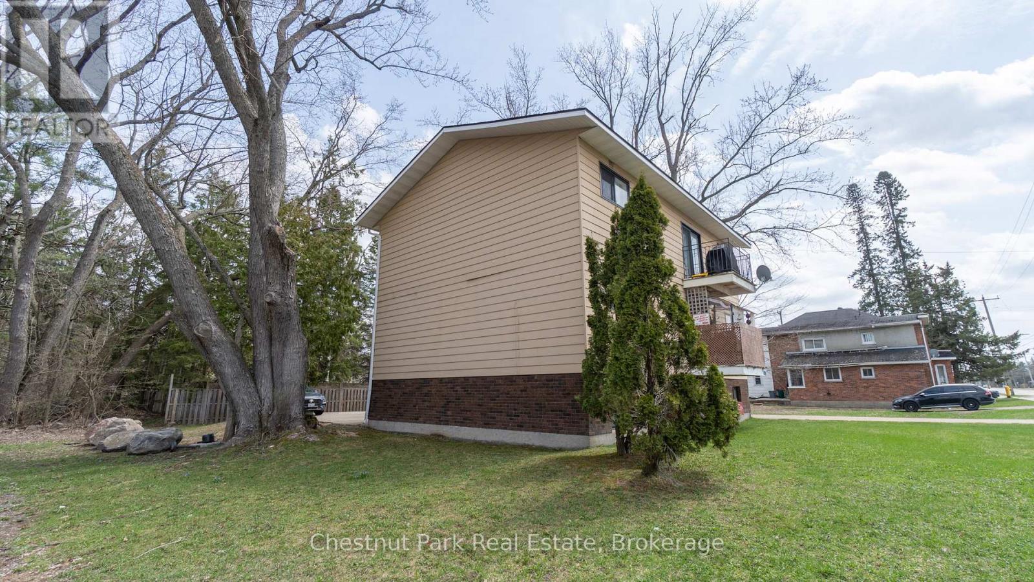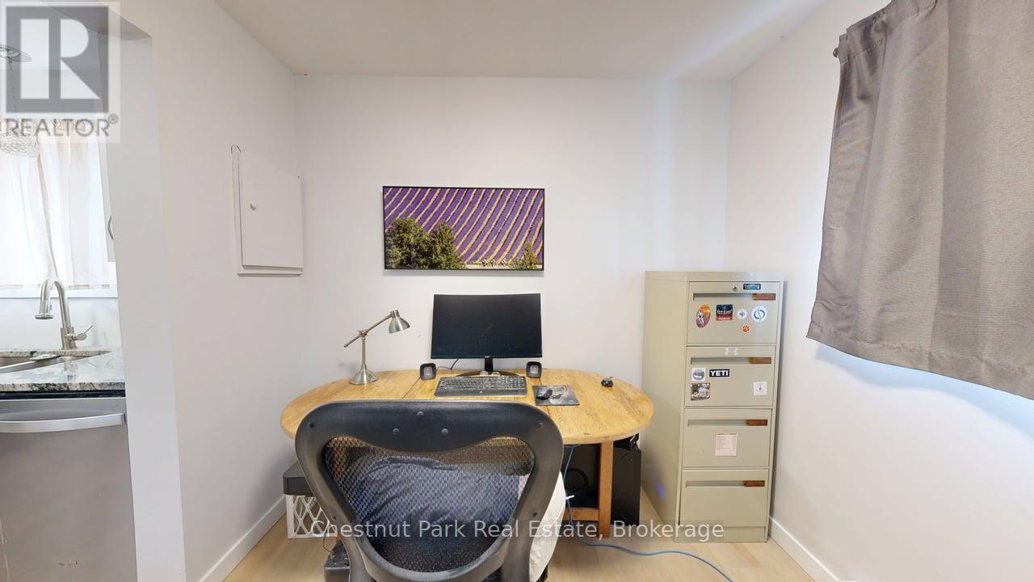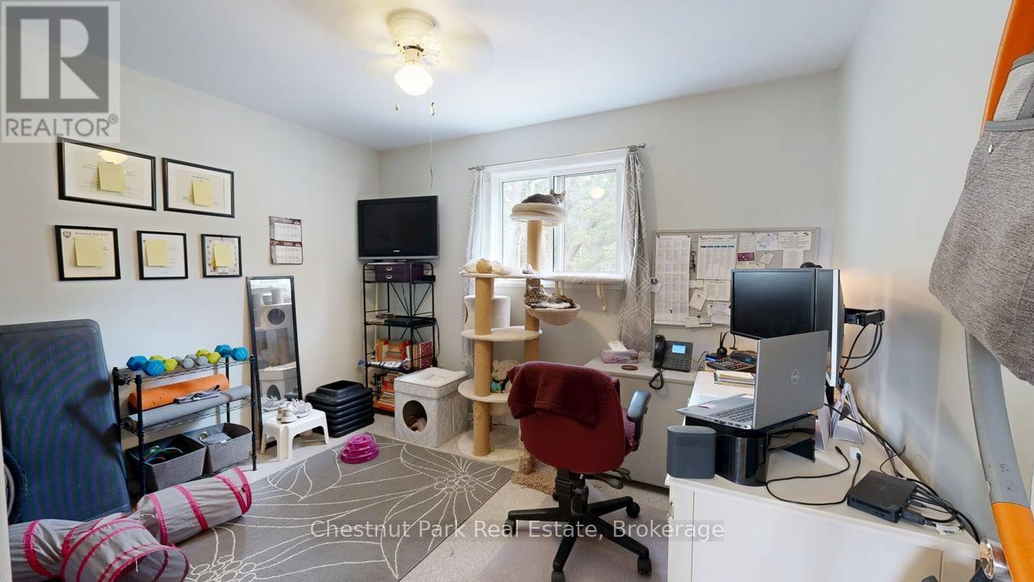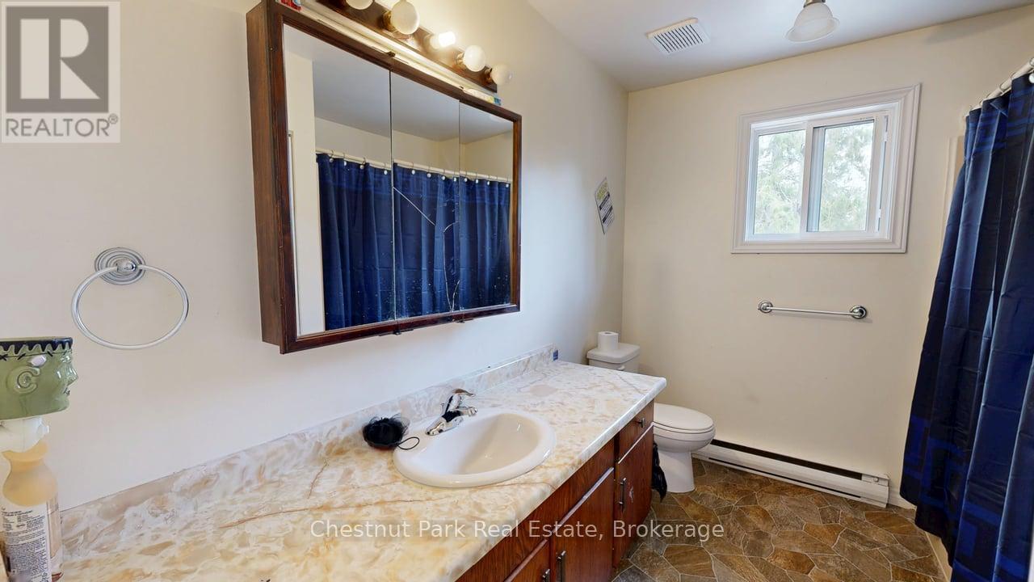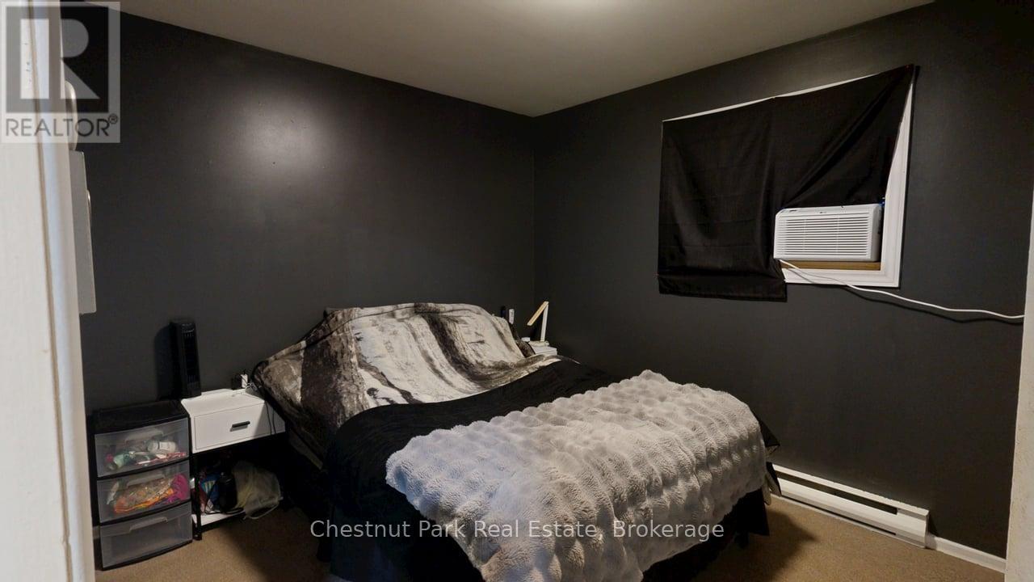6 Bedroom
3 Bathroom
2,500 - 3,000 ft2
Baseboard Heaters
$695,000
Nestled in one of Bracebridges most sought-after locations, 163 Wellington Street presents a rare opportunity to own a well-maintained triplex in the vibrant core of town. This 3-storey property offers over 2,800 square feet of finished living space across three spacious units, all currently occupied by long-term tenantsmaking it an ideal turnkey investment.Situated just steps from downtown Bracebridge, tenants enjoy convenient walking access to shops, restaurants, parks, and essential amenities, enhancing the propertys rental appeal. The building is set on a flat, dry lot with a private driveway offering ample parking for up to eight vehicles. Each unit is separately metered for hydro, adding to operational ease for investors.With municipal services, this triplex combines solid financials with long-term potential in a growing Muskoka market. Whether you're expanding your portfolio or entering the investment property space, this offering delivers location, stability, and value. (id:57975)
Property Details
|
MLS® Number
|
X12137511 |
|
Property Type
|
Multi-family |
|
Community Name
|
Macaulay |
|
Equipment Type
|
Water Heater - Electric |
|
Features
|
Flat Site, Dry |
|
Parking Space Total
|
8 |
|
Rental Equipment Type
|
Water Heater - Electric |
Building
|
Bathroom Total
|
3 |
|
Bedrooms Above Ground
|
6 |
|
Bedrooms Total
|
6 |
|
Amenities
|
Separate Electricity Meters |
|
Basement Development
|
Finished |
|
Basement Type
|
Full (finished) |
|
Exterior Finish
|
Brick, Vinyl Siding |
|
Foundation Type
|
Block |
|
Heating Fuel
|
Electric |
|
Heating Type
|
Baseboard Heaters |
|
Stories Total
|
3 |
|
Size Interior
|
2,500 - 3,000 Ft2 |
|
Type
|
Triplex |
|
Utility Water
|
Municipal Water |
Parking
Land
|
Acreage
|
No |
|
Sewer
|
Sanitary Sewer |
|
Size Depth
|
104 Ft |
|
Size Frontage
|
70 Ft |
|
Size Irregular
|
70 X 104 Ft |
|
Size Total Text
|
70 X 104 Ft |
Rooms
| Level |
Type |
Length |
Width |
Dimensions |
|
Second Level |
Bedroom |
3.8 m |
2.9 m |
3.8 m x 2.9 m |
|
Second Level |
Bedroom |
3 m |
3.3 m |
3 m x 3.3 m |
|
Second Level |
Living Room |
3.8 m |
5.7 m |
3.8 m x 5.7 m |
|
Second Level |
Dining Room |
2.5 m |
2.3 m |
2.5 m x 2.3 m |
|
Second Level |
Kitchen |
2.8 m |
2.1 m |
2.8 m x 2.1 m |
|
Third Level |
Bedroom |
3.8 m |
2.9 m |
3.8 m x 2.9 m |
|
Third Level |
Bedroom |
3 m |
3.3 m |
3 m x 3.3 m |
|
Third Level |
Living Room |
3.8 m |
5.7 m |
3.8 m x 5.7 m |
|
Third Level |
Dining Room |
2.5 m |
2.3 m |
2.5 m x 2.3 m |
|
Third Level |
Kitchen |
2.8 m |
2.1 m |
2.8 m x 2.1 m |
|
Lower Level |
Living Room |
3.8 m |
5.7 m |
3.8 m x 5.7 m |
|
Lower Level |
Bedroom |
3 m |
3.3 m |
3 m x 3.3 m |
|
Lower Level |
Dining Room |
2.5 m |
2.3 m |
2.5 m x 2.3 m |
|
Lower Level |
Kitchen |
2.8 m |
2.1 m |
2.8 m x 2.1 m |
|
Lower Level |
Bedroom |
3.8 m |
2.9 m |
3.8 m x 2.9 m |
https://www.realtor.ca/real-estate/28288639/163-wellington-street-bracebridge-macaulay-macaulay

