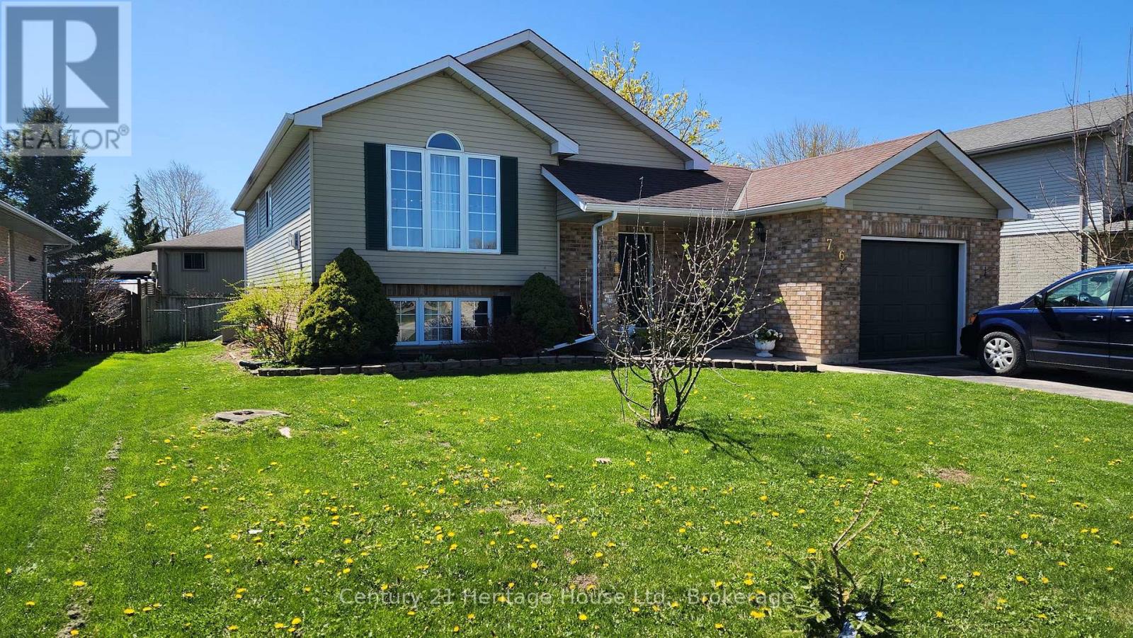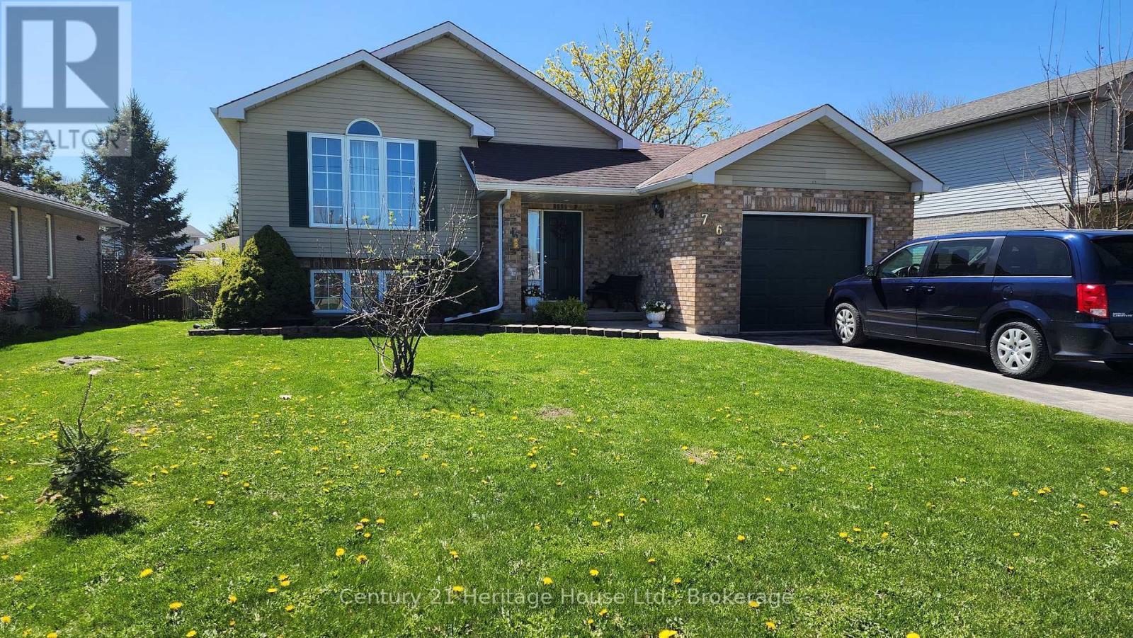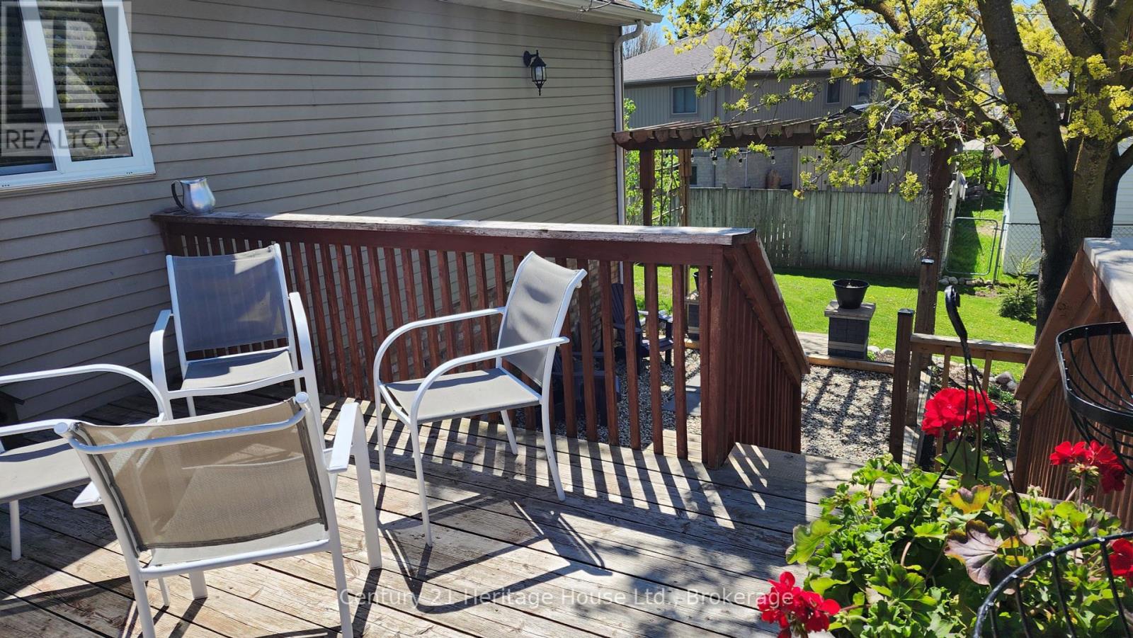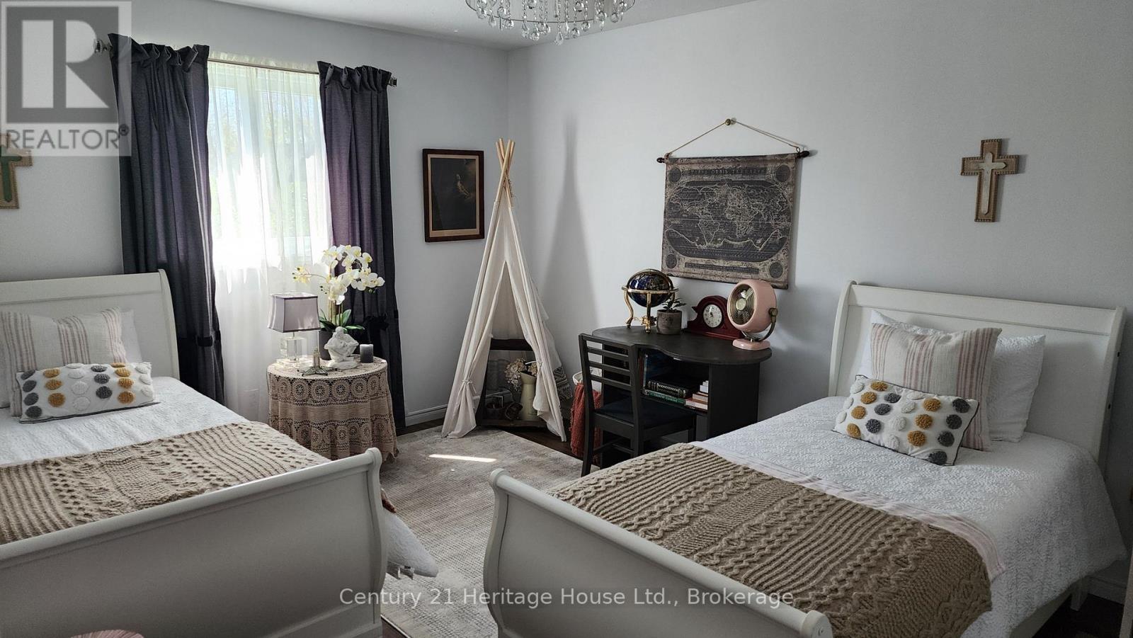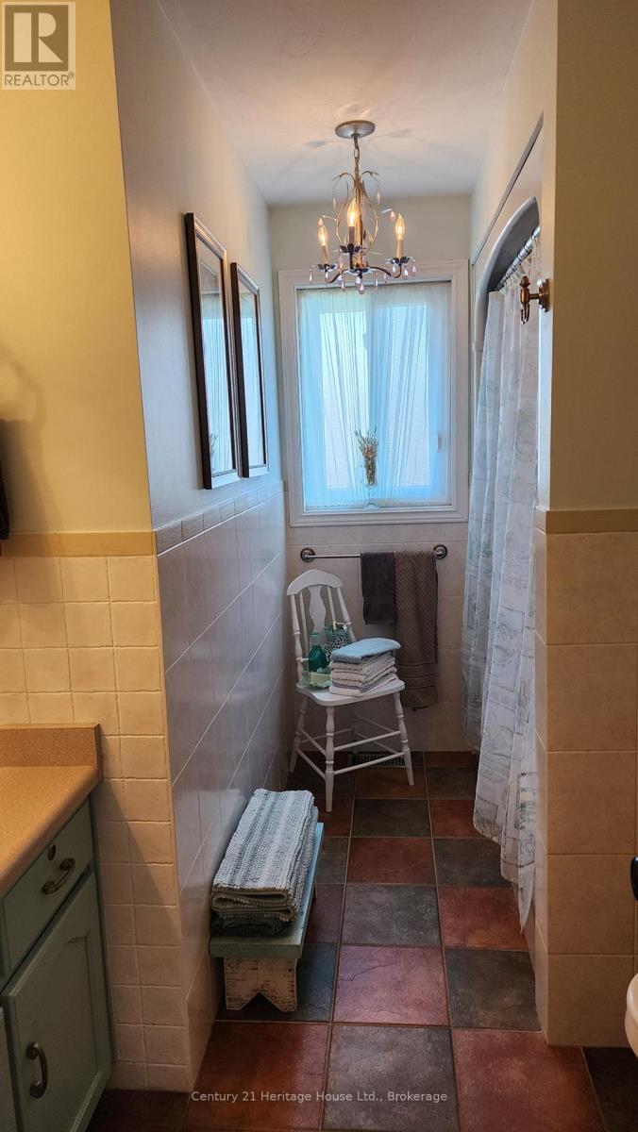4 Bedroom
2 Bathroom
1,100 - 1,500 ft2
Raised Bungalow
Central Air Conditioning
Forced Air
Landscaped
$639,900
Looking for the perfect family home? This one is sure to catch your attention! This immaculate family home features 3 bedrooms, 1 four piece bath on the main floor, 2 bedrooms and another 4 piece bath downstairs. Family room/ living room on the main floor, recreation room downstairs, a two tier deck, and a beautiful eat in the kitchen. Perfectly located close to the arena, hospital, parks and trails. (id:57975)
Property Details
|
MLS® Number
|
X12138320 |
|
Property Type
|
Single Family |
|
Community Name
|
Mount Forest |
|
Features
|
Sump Pump |
|
Parking Space Total
|
3 |
|
Structure
|
Deck |
Building
|
Bathroom Total
|
2 |
|
Bedrooms Above Ground
|
4 |
|
Bedrooms Total
|
4 |
|
Appliances
|
Water Softener, Central Vacuum |
|
Architectural Style
|
Raised Bungalow |
|
Basement Development
|
Partially Finished |
|
Basement Type
|
N/a (partially Finished) |
|
Construction Style Attachment
|
Detached |
|
Cooling Type
|
Central Air Conditioning |
|
Exterior Finish
|
Aluminum Siding, Brick |
|
Foundation Type
|
Poured Concrete |
|
Heating Fuel
|
Natural Gas |
|
Heating Type
|
Forced Air |
|
Stories Total
|
1 |
|
Size Interior
|
1,100 - 1,500 Ft2 |
|
Type
|
House |
|
Utility Water
|
Municipal Water |
Parking
Land
|
Acreage
|
No |
|
Landscape Features
|
Landscaped |
|
Sewer
|
Sanitary Sewer |
|
Size Depth
|
110 Ft |
|
Size Frontage
|
56 Ft ,8 In |
|
Size Irregular
|
56.7 X 110 Ft |
|
Size Total Text
|
56.7 X 110 Ft |
|
Zoning Description
|
R2 |
Rooms
| Level |
Type |
Length |
Width |
Dimensions |
|
Lower Level |
Bathroom |
|
|
Measurements not available |
|
Lower Level |
Bedroom 4 |
3.5 m |
3.96 m |
3.5 m x 3.96 m |
|
Lower Level |
Recreational, Games Room |
4.57 m |
5.18 m |
4.57 m x 5.18 m |
|
Lower Level |
Laundry Room |
1.82 m |
2.43 m |
1.82 m x 2.43 m |
|
Lower Level |
Workshop |
3.5 m |
7.62 m |
3.5 m x 7.62 m |
|
Main Level |
Kitchen |
3.35 m |
5.1 m |
3.35 m x 5.1 m |
|
Main Level |
Living Room |
4.36 m |
4.72 m |
4.36 m x 4.72 m |
|
Main Level |
Bedroom |
3.35 m |
4.57 m |
3.35 m x 4.57 m |
|
Main Level |
Bedroom 2 |
3.04 m |
2.89 m |
3.04 m x 2.89 m |
|
Main Level |
Bedroom 3 |
3.04 m |
2.89 m |
3.04 m x 2.89 m |
|
Main Level |
Bathroom |
|
|
Measurements not available |
https://www.realtor.ca/real-estate/28290639/786-princess-street-wellington-north-mount-forest-mount-forest

