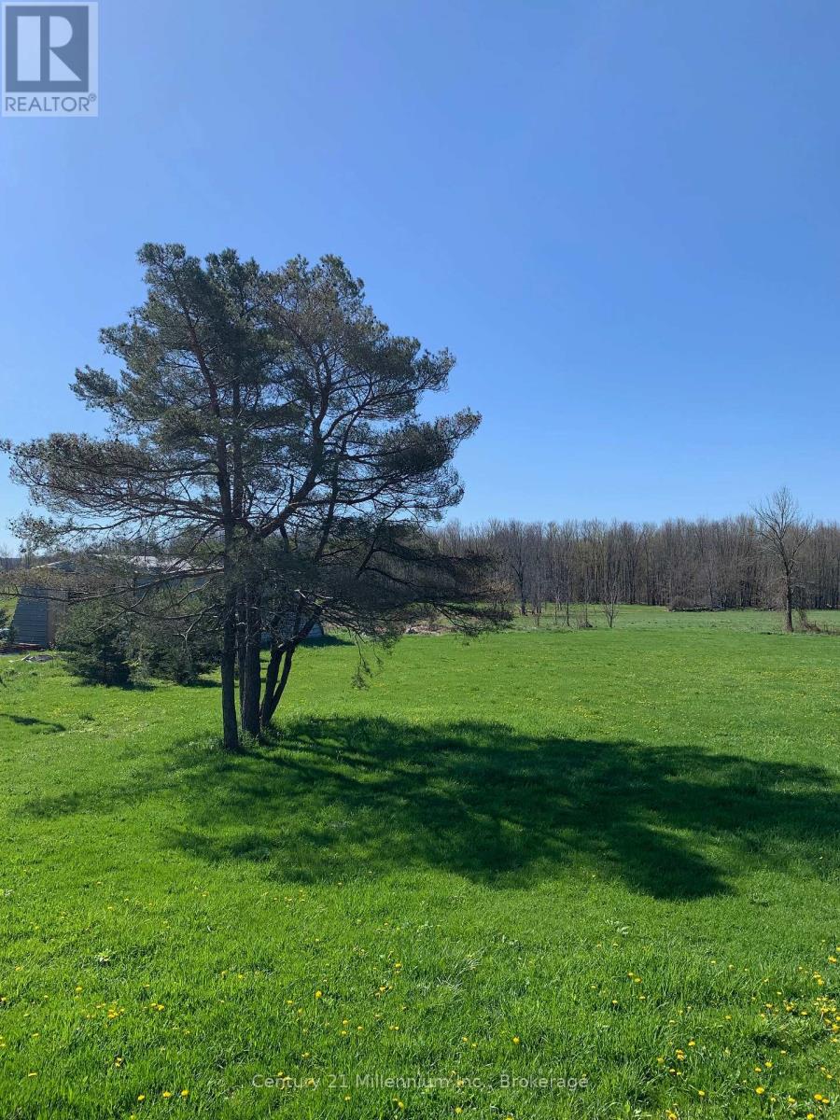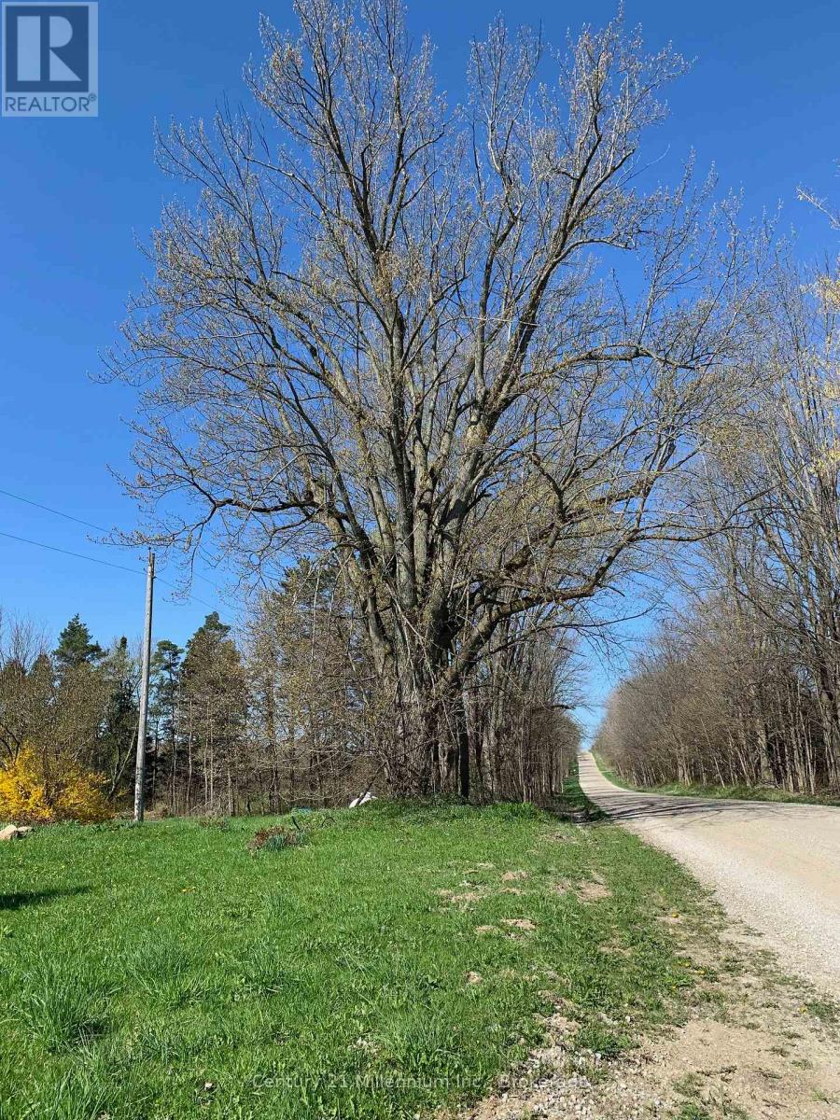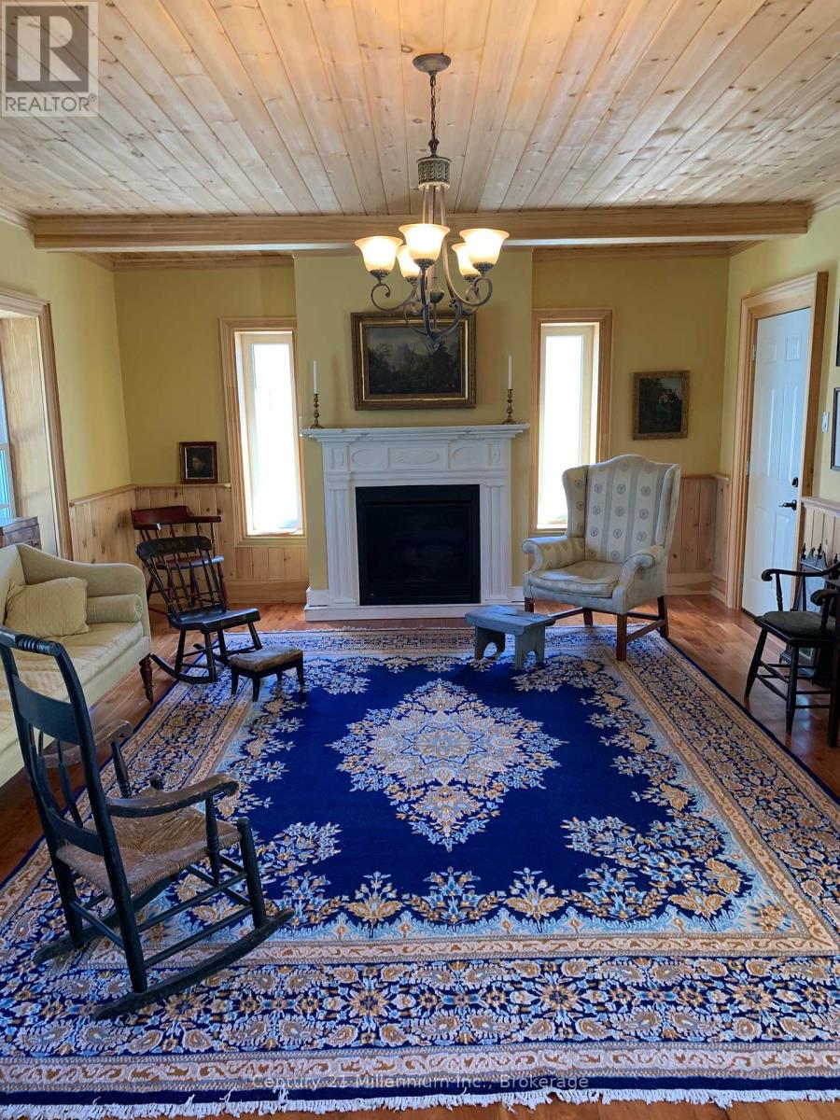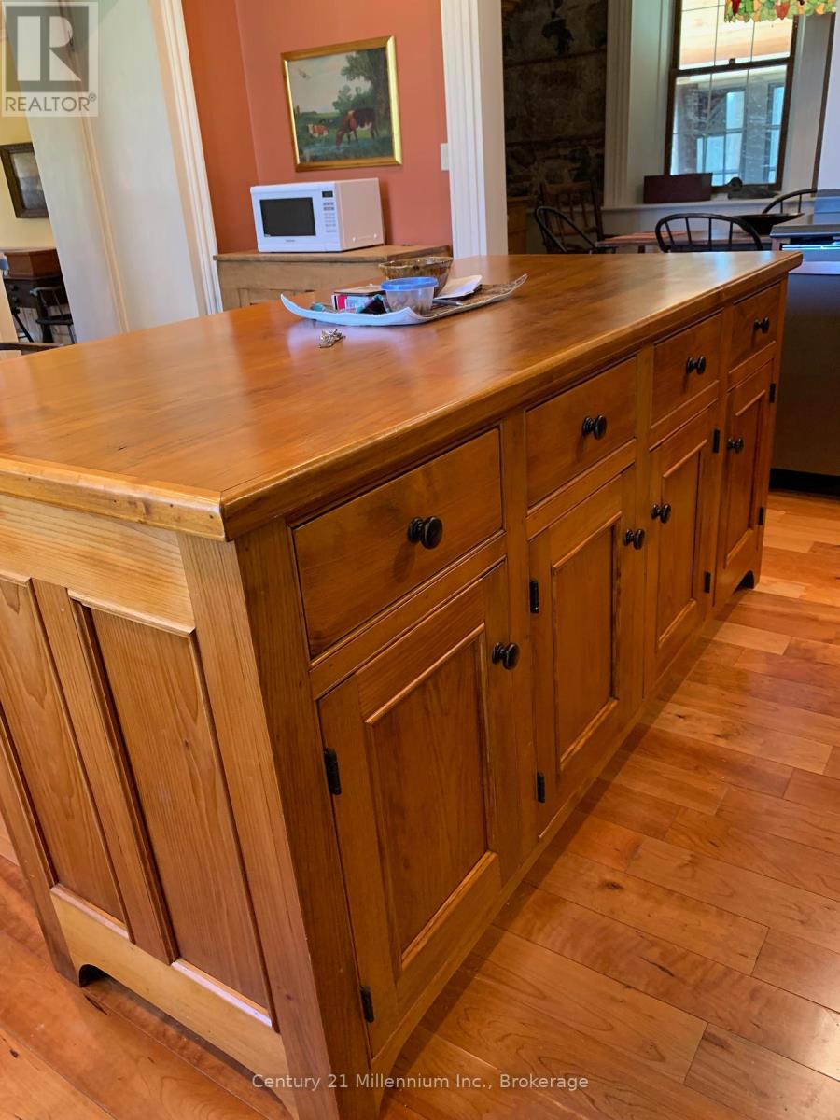2 Bedroom
2 Bathroom
2,500 - 3,000 ft2
Fireplace
Forced Air
Acreage
$1,695,000
Welcome to this lovingly restored 1866 farmhouse, set on 100 acres in an idyllic rural setting, surrounded by peace and tranquility. Meticulously designed by the current owners to create an impressive yet comfortable home to unwind and enjoy the true meaning of country living, yet just a short drive to Owen Sound, Meaford and all the attractions on offer. (Shopping, dining, beaches, trails, ski hills ++). Step through the attractive porch, and appreciate the many original features, preserved with utmost care - from the custom cherry wood floors and some original wainscotting, all perfectly combined with new custom-made features. The remodelled country style kitchen boasts pine kitchen cabinets and an attractive centre island. The formal living room with ensuite den, could be remodelled to a main floor bedroom with ensuite. The light and bright family room offers a comfortable living area and has a walkout to the 16 x 22 cedar deck. The dining room leads through to the sun room, with windows on three walls, overlooking the expansive, stunning, southern view of Pasture island. The upper level has a luxurious primary bedroom, with a sitting area and cozy fireplace. The 4 pc bathroom has a separate shower and features a clawfoot tub. There is also a 2nd bedroom as well as a handy closet on this floor. Throughout the home, in all rooms are deep set original windows, framing the appealing views, adding to the charm and character of this home oozes. The front driveway has ample parking for three vehicles. Additionally, the newly constructed 2 car garage with upper level rooms, is accessed by a separate laneway. The multi-functional 40 x 50 ft Quonset building offers space for your needs, and is set away from the farmhouse. The 100 acres of land is comprised of 50% workable, 30% bush, and the rest is pasture land. This exceptional home offers so much, as well as the opportunity for you to live a country lifestyle, in luxury and comfort. Your retreat from city life. (id:57975)
Property Details
|
MLS® Number
|
X12138154 |
|
Property Type
|
Agriculture |
|
Community Name
|
Meaford |
|
Amenities Near By
|
Hospital |
|
Easement
|
Escarpment Control |
|
Equipment Type
|
Propane Tank |
|
Farm Type
|
Farm |
|
Features
|
Wooded Area, Partially Cleared, Backs On Greenbelt, Open Space, Conservation/green Belt, Lane, Carpet Free |
|
Parking Space Total
|
7 |
|
Rental Equipment Type
|
Propane Tank |
|
Structure
|
Deck, Porch, Shed |
|
View Type
|
View |
Building
|
Bathroom Total
|
2 |
|
Bedrooms Above Ground
|
2 |
|
Bedrooms Total
|
2 |
|
Age
|
100+ Years |
|
Amenities
|
Fireplace(s), Separate Heating Controls |
|
Appliances
|
Water Heater, Water Purifier, Water Softener, Water Treatment, Dishwasher, Stove, Refrigerator |
|
Basement Development
|
Unfinished |
|
Basement Type
|
N/a (unfinished) |
|
Construction Status
|
Insulation Upgraded |
|
Exterior Finish
|
Stone, Vinyl Siding |
|
Fire Protection
|
Smoke Detectors |
|
Fireplace Present
|
Yes |
|
Fireplace Total
|
3 |
|
Flooring Type
|
Hardwood |
|
Foundation Type
|
Stone |
|
Half Bath Total
|
1 |
|
Heating Fuel
|
Propane |
|
Heating Type
|
Forced Air |
|
Stories Total
|
2 |
|
Size Interior
|
2,500 - 3,000 Ft2 |
|
Utility Water
|
Drilled Well |
Parking
Land
|
Access Type
|
Year-round Access |
|
Acreage
|
Yes |
|
Fence Type
|
Partially Fenced |
|
Land Amenities
|
Hospital |
|
Sewer
|
Septic System |
|
Size Depth
|
2164 Ft ,9 In |
|
Size Frontage
|
2270 Ft ,4 In |
|
Size Irregular
|
2270.4 X 2164.8 Ft |
|
Size Total Text
|
2270.4 X 2164.8 Ft|100+ Acres |
|
Soil Type
|
Clay, Wet, Mixed Soil |
|
Zoning Description
|
A1 |
Rooms
| Level |
Type |
Length |
Width |
Dimensions |
|
Second Level |
Primary Bedroom |
8.31 m |
9.69 m |
8.31 m x 9.69 m |
|
Second Level |
Bedroom 2 |
3.1 m |
3.1 m |
3.1 m x 3.1 m |
|
Main Level |
Great Room |
5.03 m |
5.03 m |
5.03 m x 5.03 m |
|
Main Level |
Den |
2.15 m |
2.46 m |
2.15 m x 2.46 m |
|
Main Level |
Family Room |
15.7 m |
6.46 m |
15.7 m x 6.46 m |
|
Main Level |
Kitchen |
4.31 m |
4.31 m |
4.31 m x 4.31 m |
|
Main Level |
Dining Room |
4.31 m |
2.46 m |
4.31 m x 2.46 m |
|
Main Level |
Sunroom |
12.3 m |
3.08 m |
12.3 m x 3.08 m |
|
Main Level |
Pantry |
3.01 m |
1 m |
3.01 m x 1 m |
Utilities
|
Cable
|
Available |
|
Electricity Connected
|
Connected |
|
Telephone
|
Nearby |
https://www.realtor.ca/real-estate/28290397/264094-sideroad-24-meaford-meaford
































